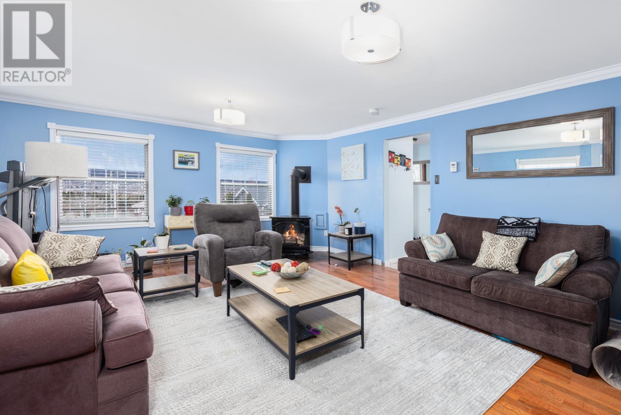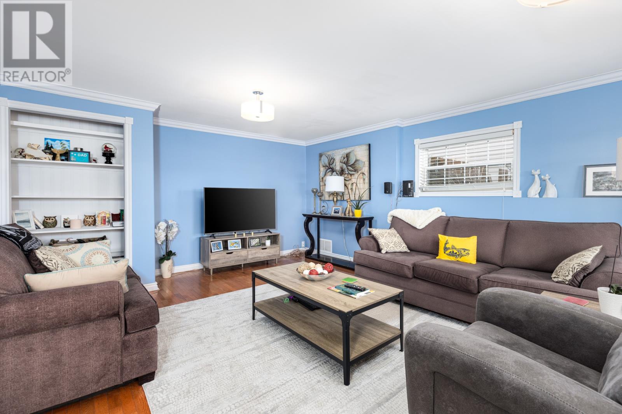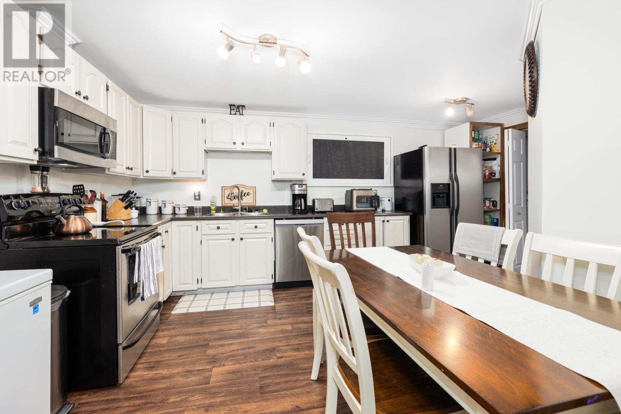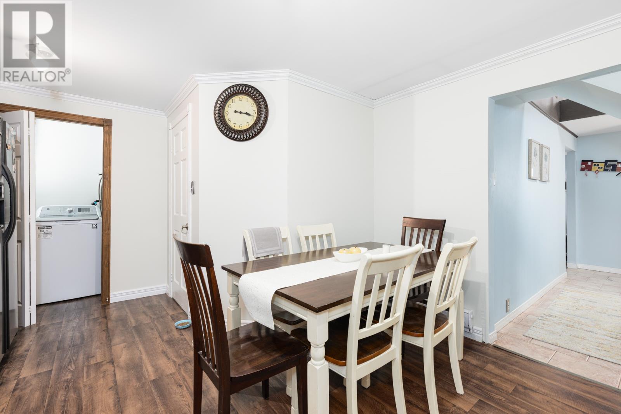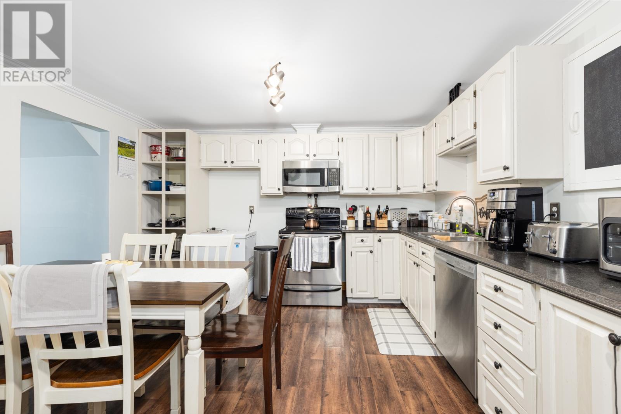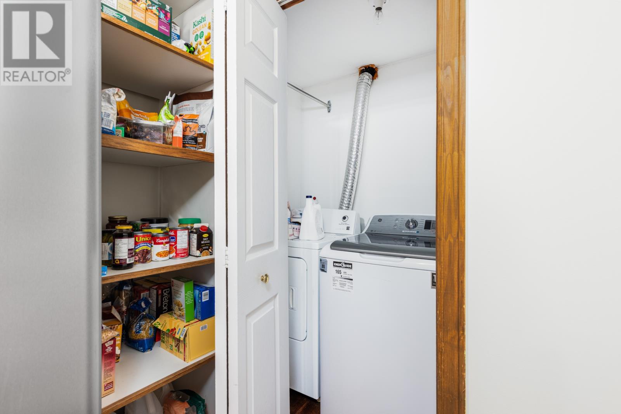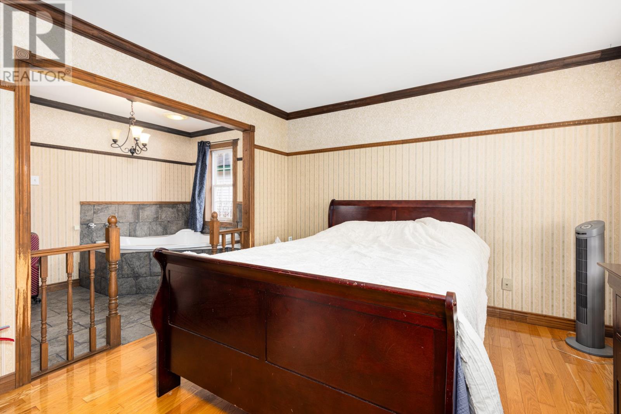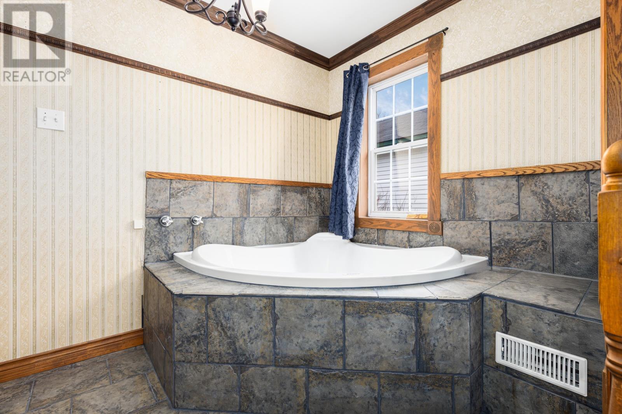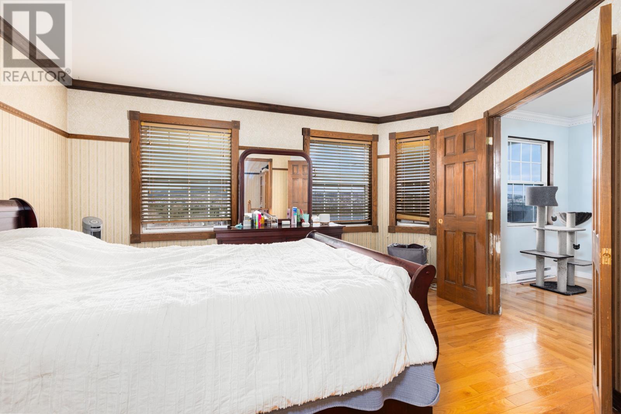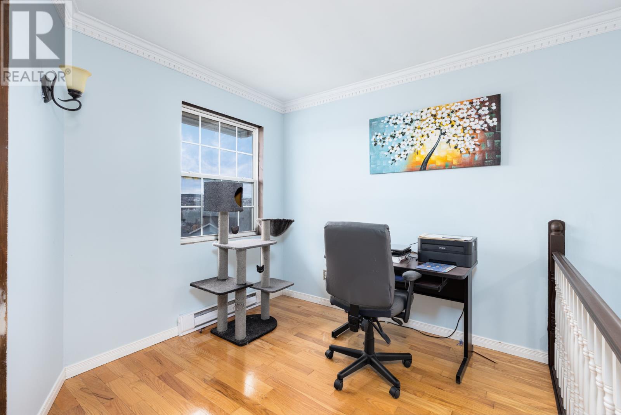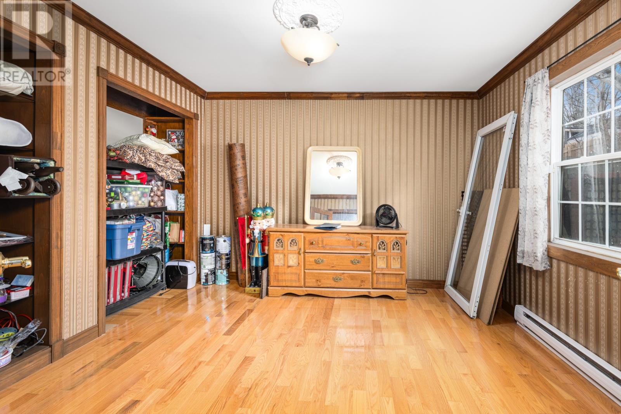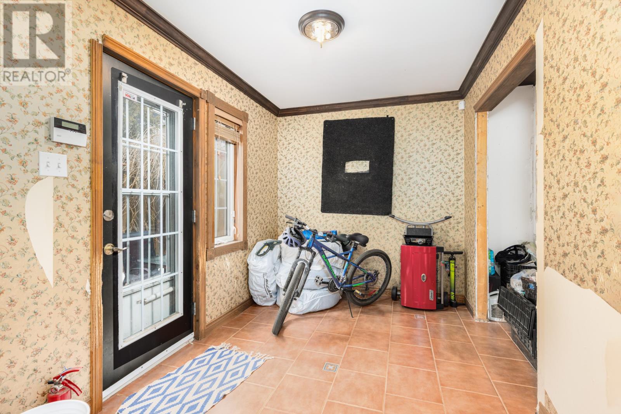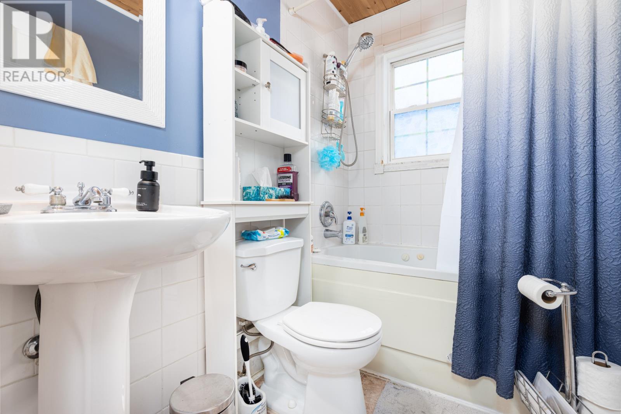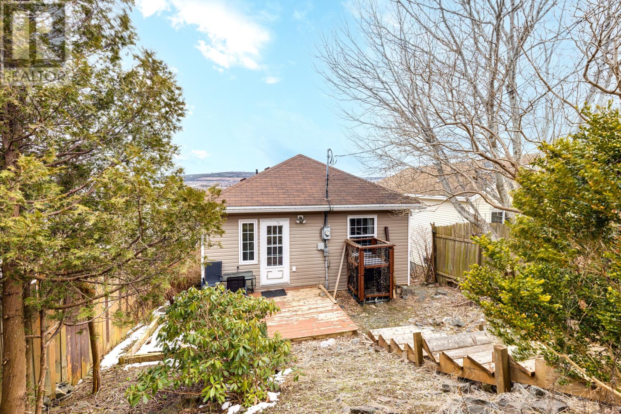44 Royal Oak Drive St. John's, Newfoundland & Labrador A1G 1S3
$299,900
Welcome to 44 Royal Oak Drive—a charming and cozy home nestled in the peaceful community of Kilbride, offering breathtaking, unobstructed views of St. John's. The main floor invites you in with a spacious living area, highlighted by a beautiful propane fireplace that adds warmth and comfort—perfect for cozy evenings. A bright white kitchen and a full bath complete this level, making it both functional and inviting. Upstairs, you'll find two generously sized bedrooms, including a lovely primary suite featuring a relaxing soaker tub—ideal for unwinding after a long day. Another full main bath completes the upper floor, providing convenience and comfort for the whole household. Whether you're enjoying the city views from your living room or soaking in the tub after a busy day, this home blends character, charm, and practicality. No conveyance of offers prior to 3pm on April 15, 2025. All offers to be left open until 7pm April 15, 2025. (id:55727)
Property Details
| MLS® Number | 1283642 |
| Property Type | Single Family |
Building
| Bathroom Total | 2 |
| Bedrooms Above Ground | 2 |
| Bedrooms Total | 2 |
| Appliances | Dishwasher, Refrigerator, Stove |
| Constructed Date | 1990 |
| Construction Style Attachment | Detached |
| Exterior Finish | Vinyl Siding |
| Flooring Type | Mixed Flooring |
| Foundation Type | Concrete |
| Heating Fuel | Electric, Propane |
| Stories Total | 1 |
| Size Interior | 1,810 Ft2 |
| Type | House |
| Utility Water | Municipal Water |
Land
| Acreage | No |
| Sewer | Municipal Sewage System |
| Size Irregular | 34' X 96' |
| Size Total Text | 34' X 96'|under 1/2 Acre |
| Zoning Description | Res |
Rooms
| Level | Type | Length | Width | Dimensions |
|---|---|---|---|---|
| Second Level | Bath (# Pieces 1-6) | 3 PC | ||
| Second Level | Bedroom | 11'1 X 10'4"" | ||
| Second Level | Bedroom | 13'3"" X 13'4"" | ||
| Main Level | Bath (# Pieces 1-6) | 3 PC | ||
| Main Level | Kitchen | 15'1"" X 12'10"" | ||
| Main Level | Living Room | 19'8"" X 15'7"" |
Contact Us
Contact us for more information



