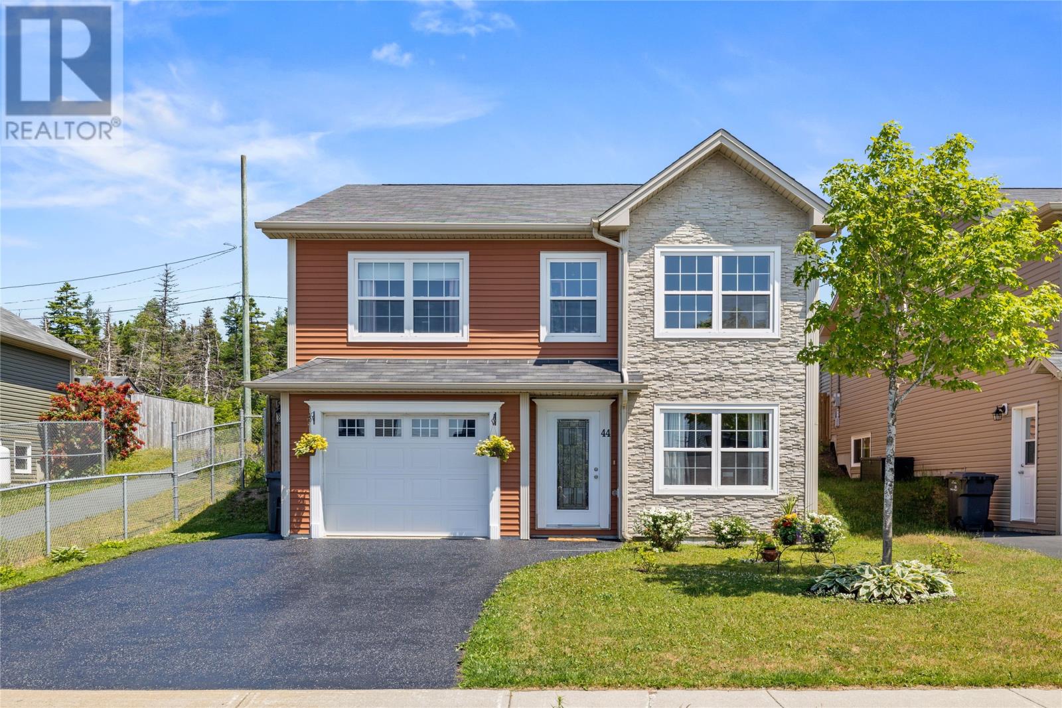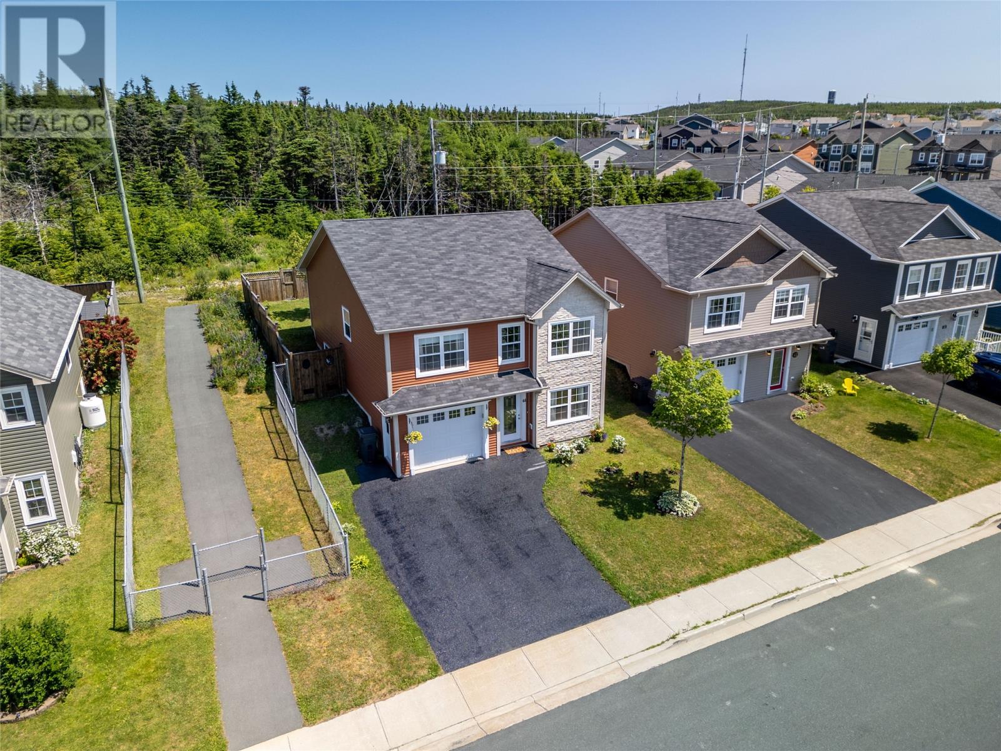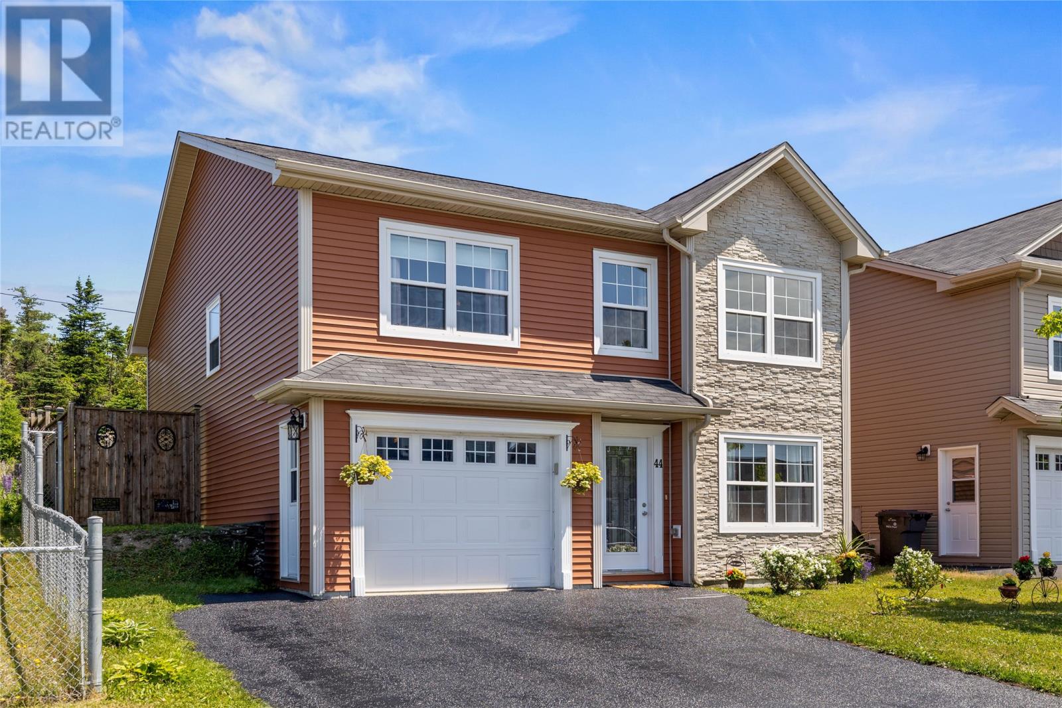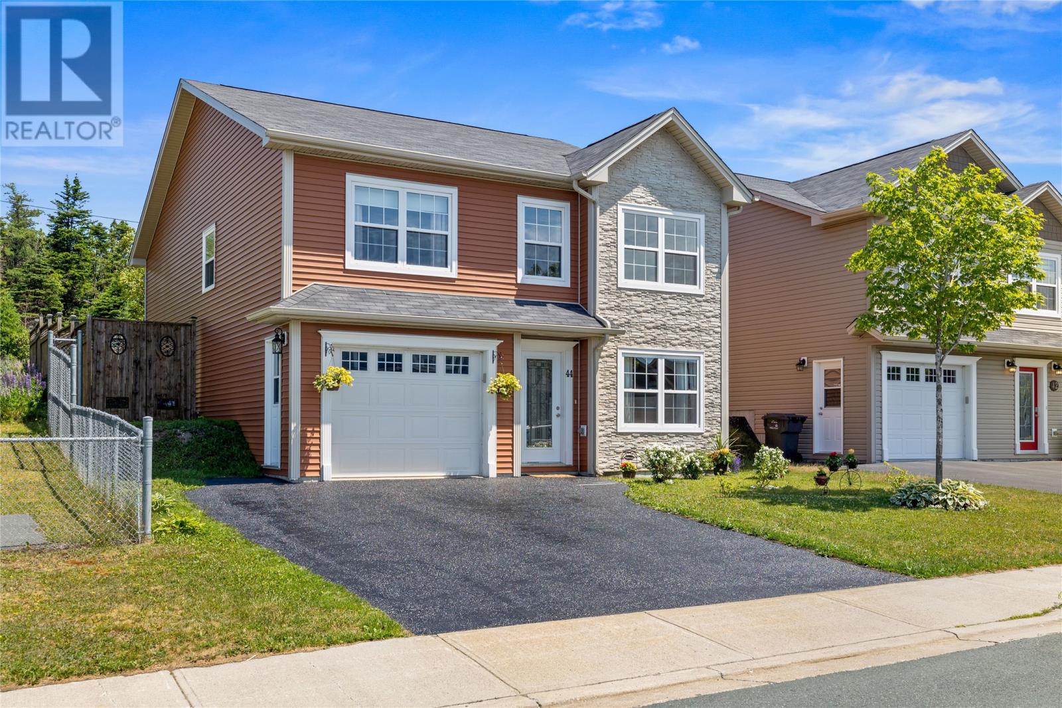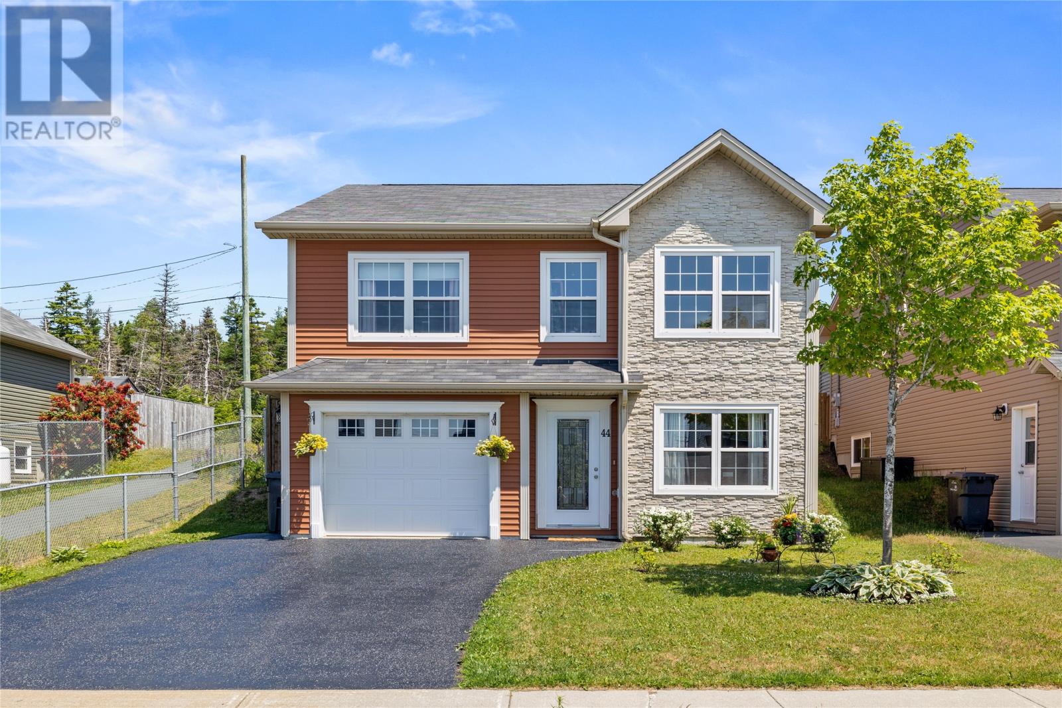44 Lasalle Drive Mount Pearl, Newfoundland & Labrador A1N 0B2
$459,900
Step into this beautifully maintained raised bungalow, where modern style offers comfort and functionality throughout. The main floor has a stunning bright white kitchen with sleek stainless steal appliances, ample cabinetry for storage and a sit-up breakfast bar. The kitchen and dining area are open to the living room which is perfect for both entertaining and everyday life. On this floor you will also find the family bathroom and 3 bedrooms including the primary which offers a walk in closet and 3 piece ensuite. There are also 2 mini splits, one in the living area the other in the basement, which provides year round comfort and are energy efficient. The lower level has a versatile front bonus room which is located just off the large foyer-ideal for a home office, gym or play area. Tucked away at the back of the home you'll fine a flexible living area thats perfect for extended family, older parents, guest or a growing teenager. It features a comfortable bedroom with walk-in closet, a beautiful bathroom with custom shower and a compact kitchenette, complete with fridge, sink and microwave. While it is not a full in-law suite it offers privacy and convenience-ideal for multigenerational living, or a personal retreat. The attached 12x27 garage offers ample room for parking, a workshop or additional storage. The fully fenced backyard adds privacy and space for outdoor enjoyment. The property is a pleasure to view and checks all the boxes. Don't miss your chance to make this wonderful home your own! All measurements are to be verified by purchasers. As per seller's direction no conveyance of any written offers prior to 6pm, Tuesday July 15th and all offers are to remain open until 9pm on July 15th. (id:55727)
Property Details
| MLS® Number | 1287707 |
| Property Type | Single Family |
Building
| Bathroom Total | 3 |
| Bedrooms Above Ground | 3 |
| Bedrooms Below Ground | 1 |
| Bedrooms Total | 4 |
| Appliances | Dishwasher, Refrigerator, Microwave, Washer, Dryer |
| Architectural Style | Bungalow |
| Constructed Date | 2015 |
| Construction Style Attachment | Detached |
| Exterior Finish | Vinyl Siding |
| Flooring Type | Ceramic Tile, Hardwood, Laminate, Mixed Flooring |
| Heating Fuel | Electric |
| Heating Type | Baseboard Heaters |
| Stories Total | 1 |
| Size Interior | 2,168 Ft2 |
| Type | House |
| Utility Water | Municipal Water |
Parking
| Garage | 1 |
| Attached Garage |
Land
| Acreage | No |
| Fence Type | Fence |
| Landscape Features | Landscaped |
| Sewer | Municipal Sewage System |
| Size Irregular | 40x100 |
| Size Total Text | 40x100|0-4,050 Sqft |
| Zoning Description | Res |
Rooms
| Level | Type | Length | Width | Dimensions |
|---|---|---|---|---|
| Lower Level | Bath (# Pieces 1-6) | 3pc | ||
| Lower Level | Bedroom | 11x9 | ||
| Lower Level | Laundry Room | 5x7 | ||
| Lower Level | Recreation Room | 18x14 | ||
| Lower Level | Not Known | 9x13 | ||
| Lower Level | Foyer | 22x4 | ||
| Main Level | Ensuite | 3pc | ||
| Main Level | Bath (# Pieces 1-6) | 3pc | ||
| Main Level | Primary Bedroom | 14x10 | ||
| Main Level | Bedroom | 12x10 | ||
| Main Level | Bedroom | 10x10 | ||
| Main Level | Kitchen | 10x13 | ||
| Main Level | Dining Room | 12x10 | ||
| Main Level | Living Room | 13x14 |
Contact Us
Contact us for more information

