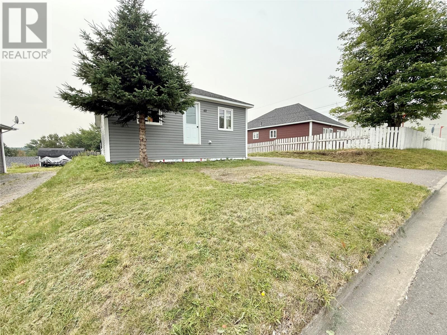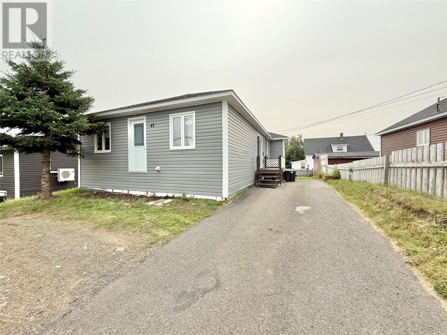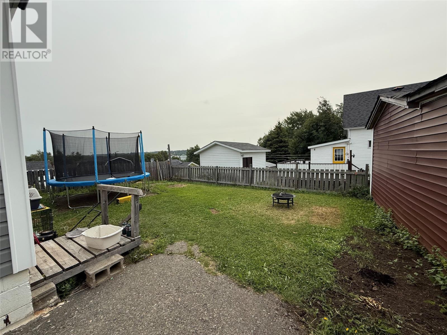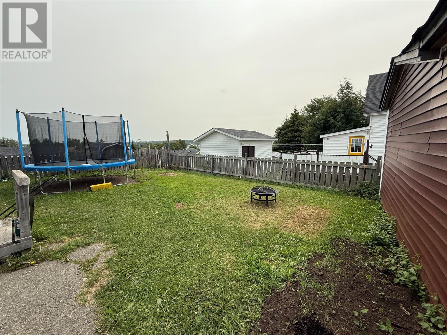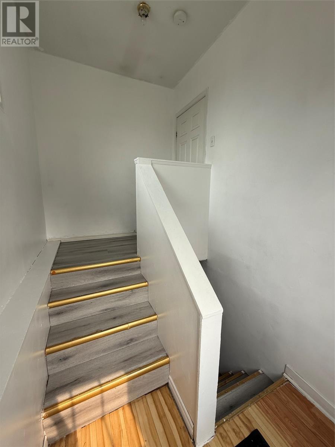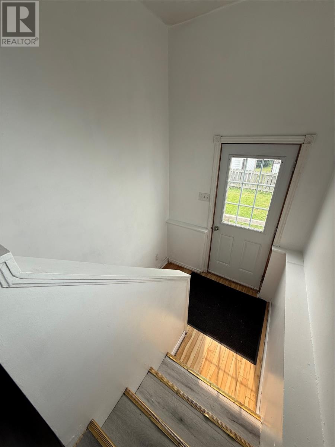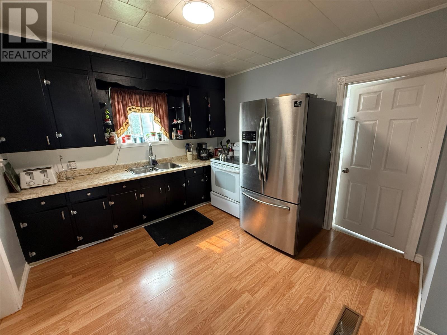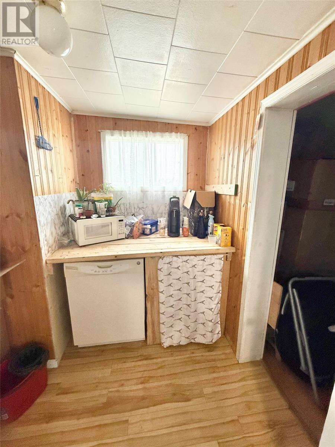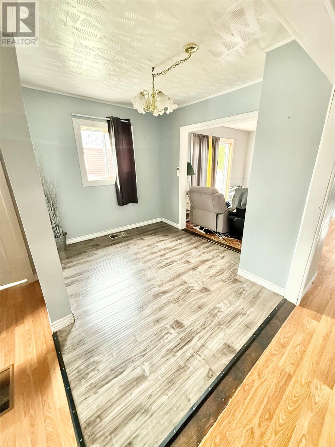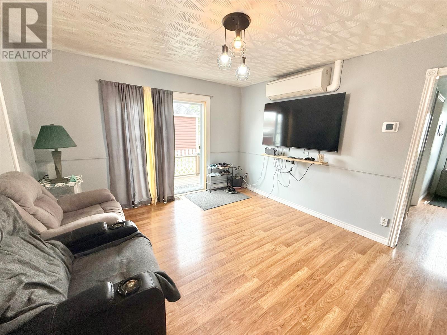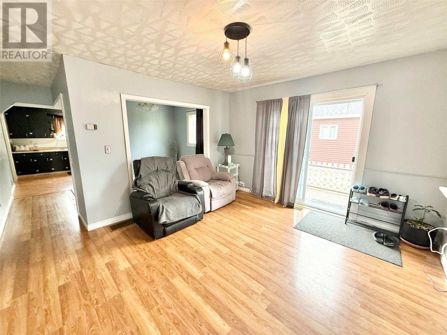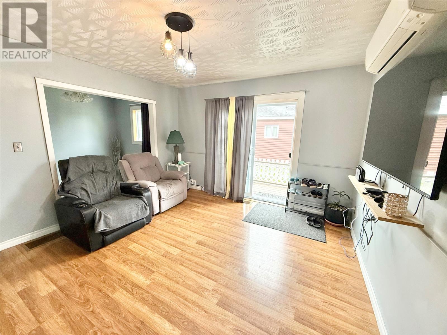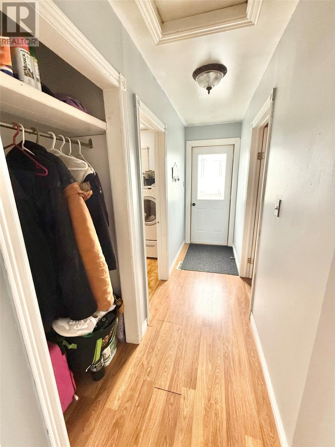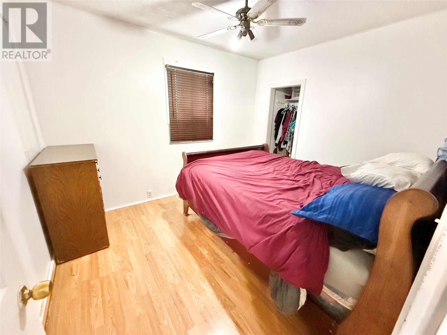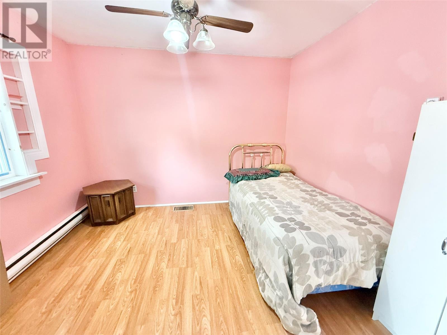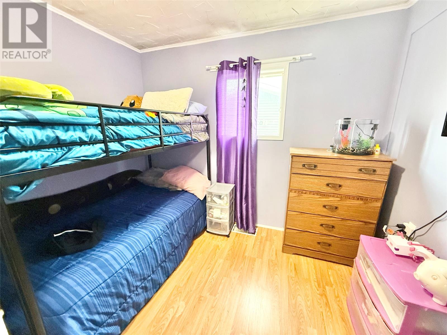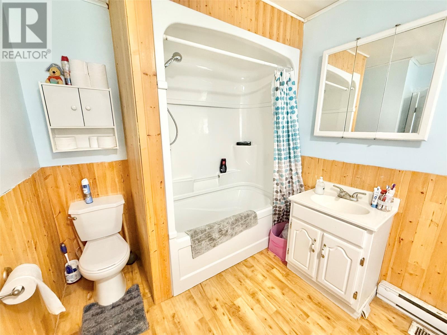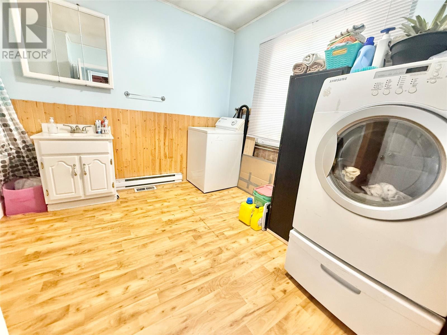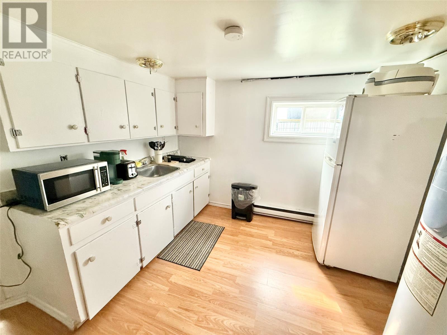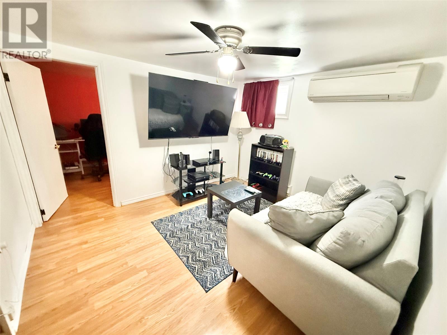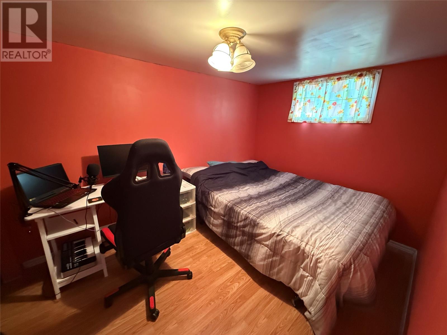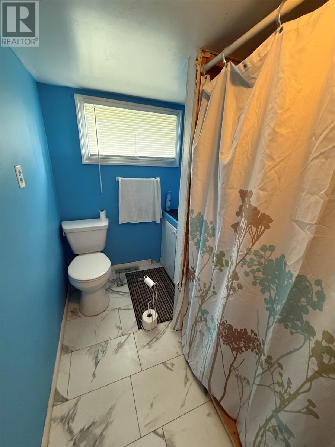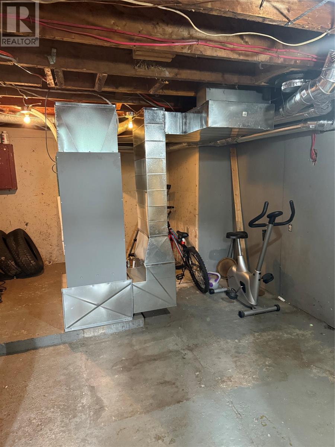43 Earle Street Grand Falls - Windsor, Newfoundland & Labrador A2B 1H6
$145,000
CENTRALLY LOCATED WITHIN WALKING DISTANCE TO K-6 SCHOOLS, YMCA & WINDSOR STADIUM. This home has had many upgrades in recent years including a BRAND NEW CENTRAL AIR DUCTED HEATING SYSTEM; as well as painting, some plumbing updates and more! The exterior is completed with vinyl siding, has a partially fenced yard, and a paved driveway. The interior features a rear porch, kitchen with butlers pantry with dishwasher, dining room, living room with patio door, three bedrooms, and a large bathroom with laundry hook up. The basement features a second kitchenette room, bedroom, 1/2 bath with shower provisions, and a bedroom. This home has potential for a second suite with minimal effort. In addition to the central heating system there are also mini splits and some electric heat. This home is ready; call your agent today for an appointment to view. (id:55727)
Property Details
| MLS® Number | 1289681 |
| Property Type | Single Family |
| Equipment Type | None |
| Rental Equipment Type | None |
Building
| Bathroom Total | 2 |
| Bedrooms Total | 3 |
| Appliances | Refrigerator, See Remarks, Stove |
| Architectural Style | Bungalow |
| Constructed Date | 1952 |
| Construction Style Attachment | Detached |
| Exterior Finish | Vinyl Siding |
| Flooring Type | Laminate, Mixed Flooring, Other |
| Foundation Type | Block |
| Half Bath Total | 1 |
| Heating Fuel | Electric |
| Heating Type | Heat Pump, Mini-split |
| Stories Total | 1 |
| Size Interior | 1,140 Ft2 |
| Type | House |
| Utility Water | Municipal Water |
Land
| Access Type | Year-round Access |
| Acreage | No |
| Sewer | Municipal Sewage System |
| Size Irregular | 41.9 X 96.4 X 37.7 X 74.2 |
| Size Total Text | 41.9 X 96.4 X 37.7 X 74.2|0-4,050 Sqft |
| Zoning Description | Res. |
Rooms
| Level | Type | Length | Width | Dimensions |
|---|---|---|---|---|
| Basement | Recreation Room | 9.5x10 | ||
| Basement | Kitchen | 9.10x11 | ||
| Basement | Bath (# Pieces 1-6) | 5.7x8.5 | ||
| Basement | Bedroom | 8x10.10 | ||
| Main Level | Bath (# Pieces 1-6) | 9.4x12.3 | ||
| Main Level | Bedroom | 9.2x9.75 | ||
| Main Level | Bedroom | 9.4x10.6 | ||
| Main Level | Primary Bedroom | 9.75x10.75 | ||
| Main Level | Living Room | 12.1x13.1 | ||
| Main Level | Dining Room | 8.1x9.10 | ||
| Main Level | Kitchen | 10.4x11 |
Contact Us
Contact us for more information

