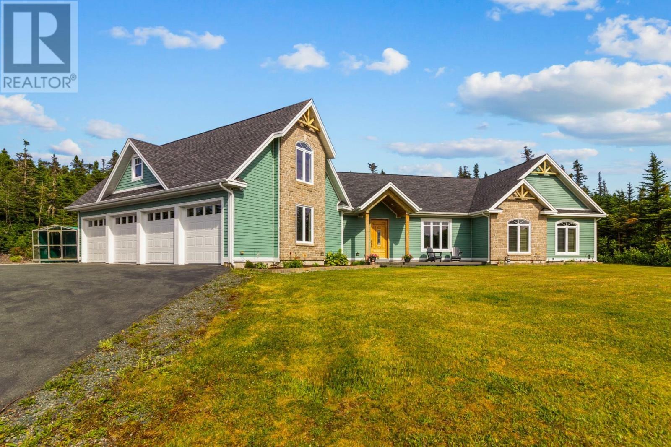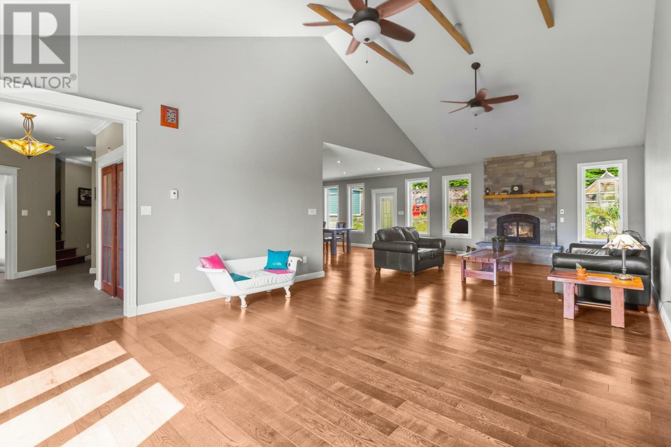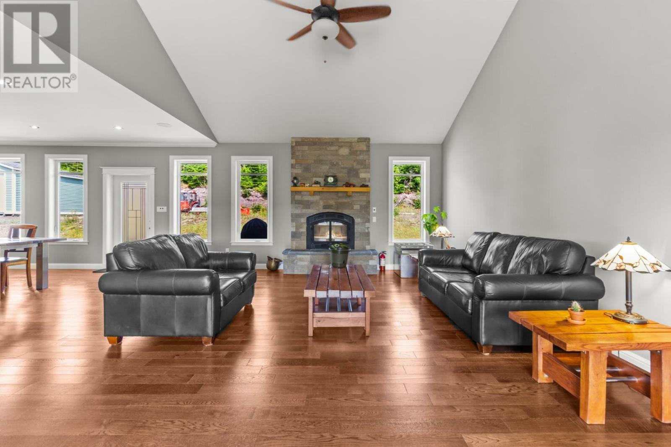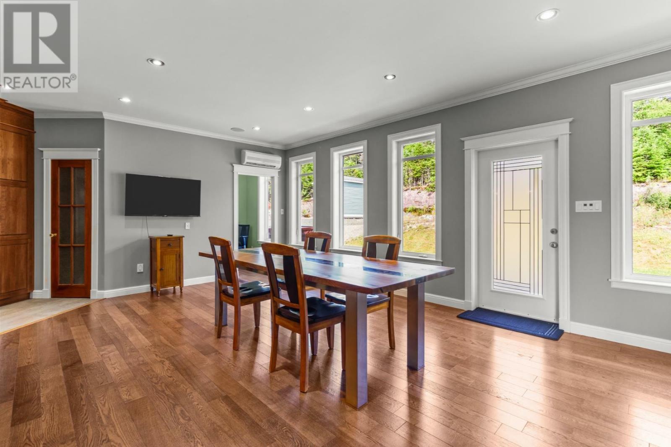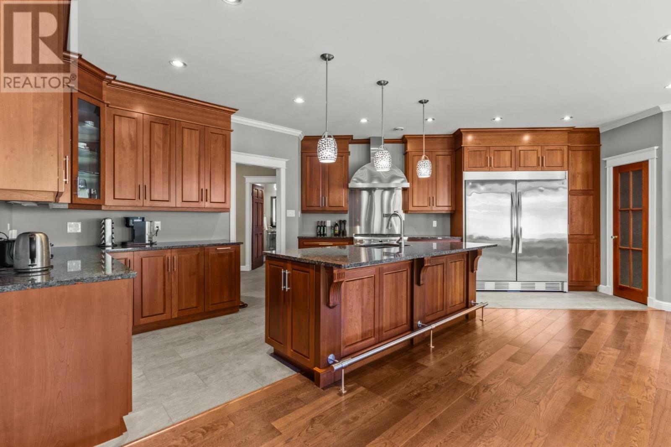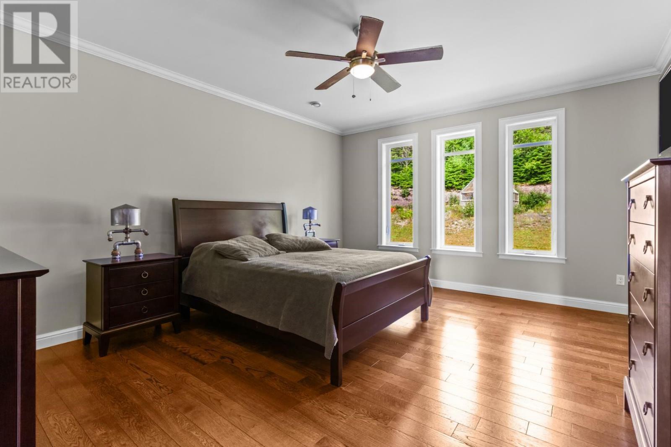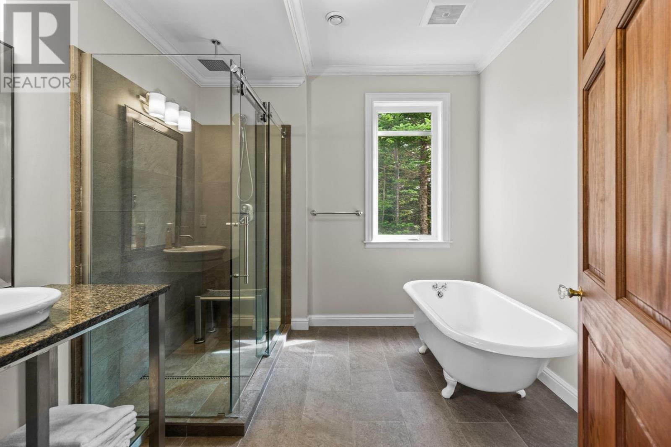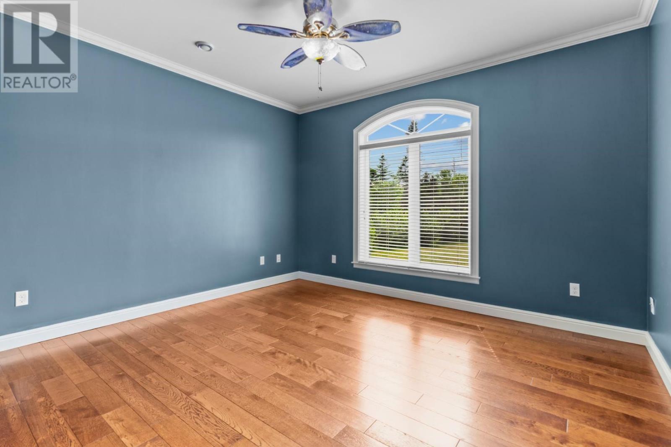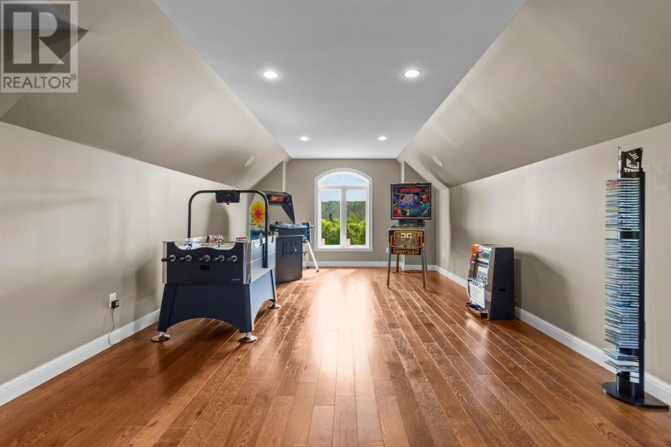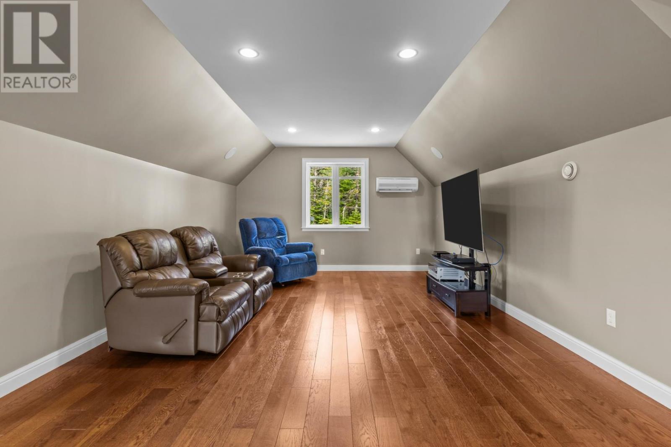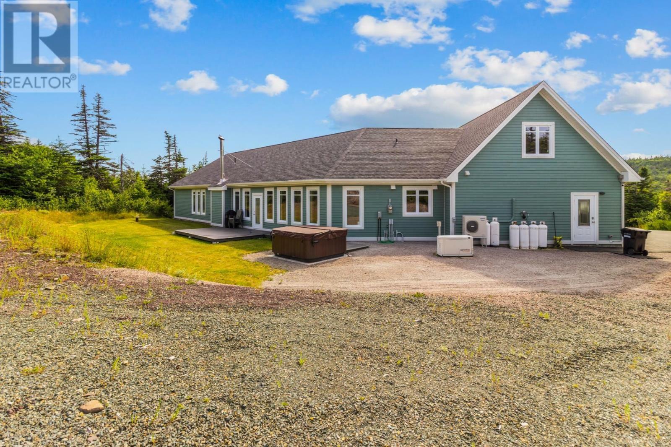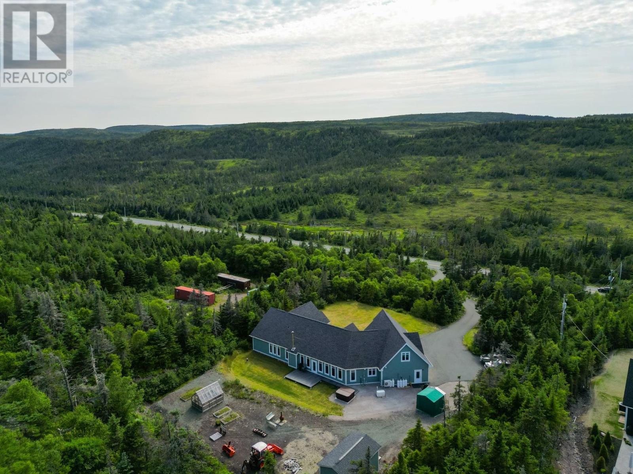420 Maddox Cove Road St.john's, Newfoundland & Labrador A0A 1J0
$899,900
Visit REALTOR® website for additional information. Embrace luxury and privacy in this stunning executive home set on 3.2 acres of peaceful countryside—just 10 minutes from downtown. With over 3,400 sq/ft of thoughtfully designed space, this home offers 3 generous bedrooms, 2.5 baths, a bright home office, and a gourmet kitchen with premium appliances, a large island, and a walk-in pantry. The open-concept layout flows seamlessly into spacious living and dining areas, ideal for entertaining. A massive 800 sq/ft bonus room is perfect for movie nights, music, or relaxing with family. Unwind in the private hot tub under the stars. Additional features include a heated 4-car garage, 400 amp electrical, Generac backup generator, geothermal heating, and elegant custom finishes throughout. Enjoy the perfect mix of upscale living—without sacrificing city convenience. (id:55727)
Property Details
| MLS® Number | 1288424 |
| Property Type | Single Family |
| Equipment Type | None |
| Rental Equipment Type | None |
Building
| Bathroom Total | 3 |
| Bedrooms Above Ground | 3 |
| Bedrooms Total | 3 |
| Appliances | Central Vacuum, Dishwasher, Refrigerator, Stove |
| Constructed Date | 2013 |
| Construction Style Attachment | Detached |
| Cooling Type | Air Exchanger |
| Exterior Finish | Other, Stone |
| Fireplace Present | Yes |
| Flooring Type | Ceramic Tile |
| Foundation Type | Poured Concrete |
| Half Bath Total | 1 |
| Heating Fuel | Geo Thermal |
| Heating Type | Heat Pump, Floor Heat, Mini-split |
| Stories Total | 2 |
| Size Interior | 3,483 Ft2 |
| Type | House |
| Utility Water | Drilled Well |
Parking
| Attached Garage | |
| Garage | 1 |
| Garage | 3 |
Land
| Access Type | Year-round Access |
| Acreage | Yes |
| Landscape Features | Landscaped |
| Sewer | Septic Tank |
| Size Irregular | 3.2 Ac |
| Size Total Text | 3.2 Ac|3 - 10 Acres |
| Zoning Description | Res |
Rooms
| Level | Type | Length | Width | Dimensions |
|---|---|---|---|---|
| Second Level | Not Known | 42.4x27.6 | ||
| Main Level | Not Known | 40.9x23.7 | ||
| Main Level | Bath (# Pieces 1-6) | 4 pc 9.1x9.9 | ||
| Main Level | Bedroom | 14.2x17.1 | ||
| Main Level | Bath (# Pieces 1-6) | 3 pc 8.10x6.1 | ||
| Main Level | Bedroom | 14.2x13.5 | ||
| Main Level | Other | 9.11x5.10 | ||
| Main Level | Bedroom | 16x10.8 | ||
| Main Level | Living Room | 33.5x16 | ||
| Main Level | Utility Room | 11x9.1 | ||
| Main Level | Laundry Room | 11.10x5 | ||
| Main Level | Bath (# Pieces 1-6) | 2 pc 5.1x5.10 | ||
| Main Level | Foyer | 5.11x11.2 | ||
| Main Level | Office | 12.4x7.3 | ||
| Main Level | Kitchen | 24.8x21.11 |
Contact Us
Contact us for more information

