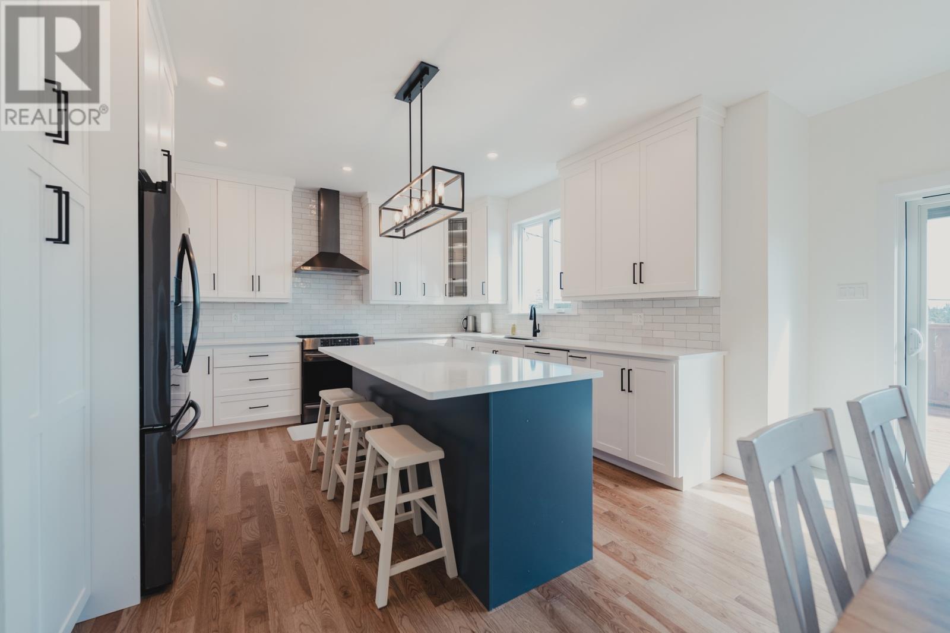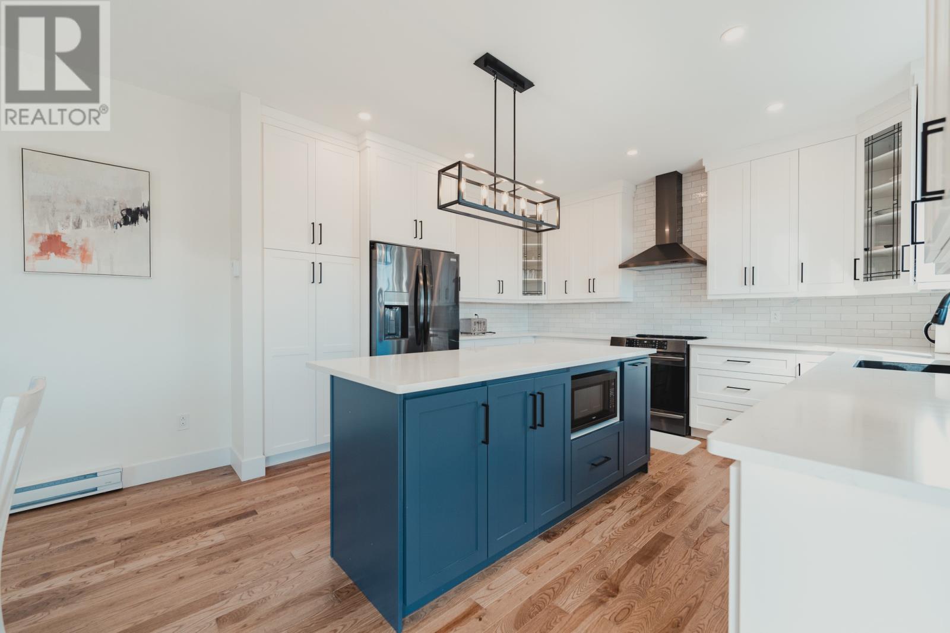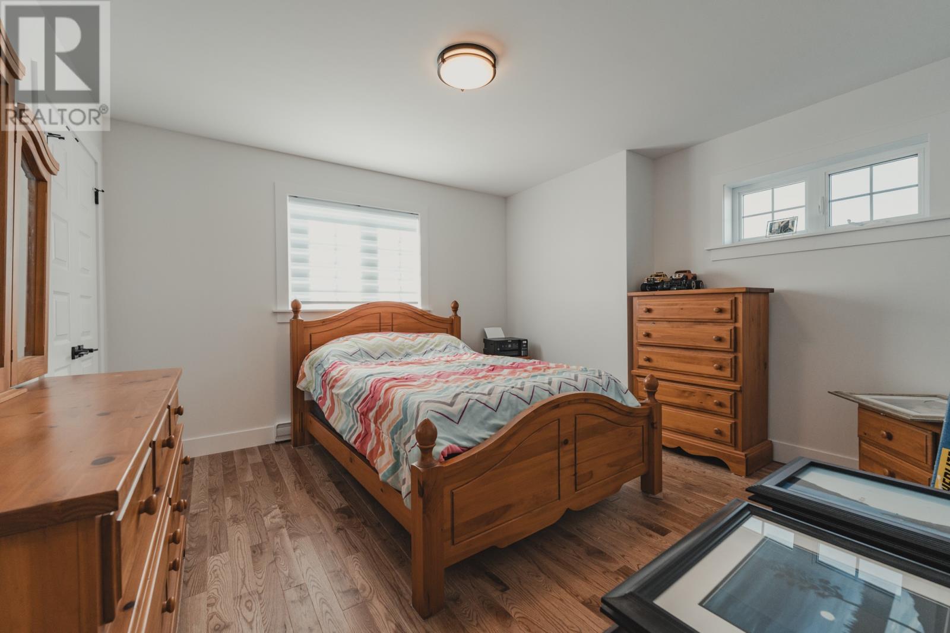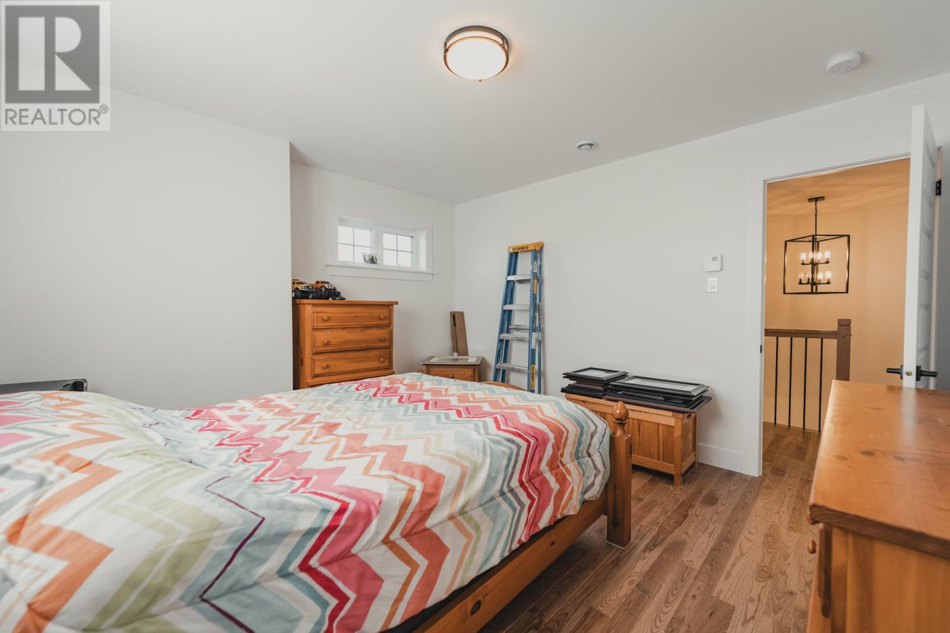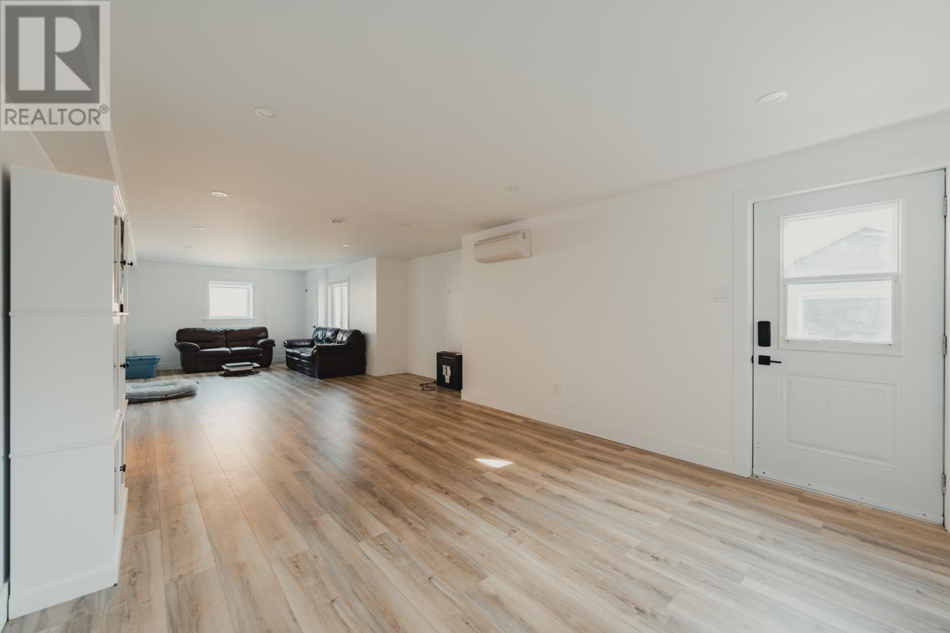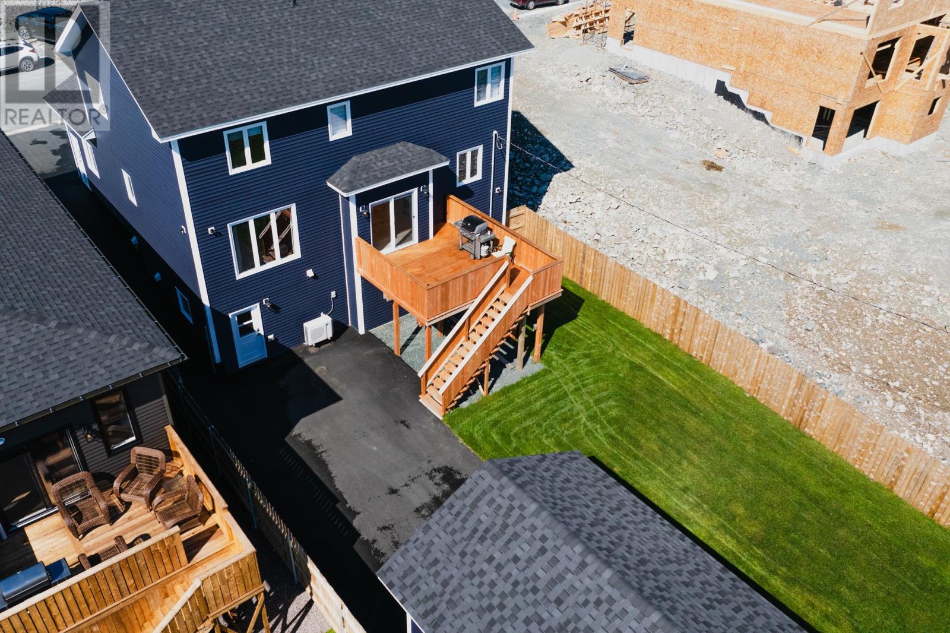4 Bedroom
4 Bathroom
3207 sqft
2 Level
Fireplace
Landscaped
$759,000
This exquisite two-story home on a spacious lot with a serene greenbelt backdrop. This property boasts a fully developed layout, perfect for modern family living. Upon entering, you are greeted by an inviting foyer with elegant hardwood flooring that flows seamlessly throughout the main level. 9' ceilings highlight the open-concept living space. The living room offers a comfortable space for relaxation and entertainment. The heart of the home is the gourmet kitchen, featuring stunning quartz countertops, custom cabinetry, and high-end stainless steel appliances. The large center island with a built-in microwave offers additional prep space and casual dining. Adjacent to the kitchen is the dining area, perfect for family meals and gatherings, with easy access to the outdoor deck and backyard. The second floor houses the luxurious master suite with a walk-in closet and a spa-like ensuite bathroom with in-floor heating. The ensuite boasts a freestanding soaking tub, a glass-enclosed shower, and modern fixtures, creating a private oasis for relaxation. Two additional spacious bedrooms, a well-appointed family bathroom, and a laundry room complete the upper level. The fully finished basement offers versatility with a large rec room, ideal for a home theatre, gym, or play area: a bedroom and full bathroom. The expansive backyard is a true highlight, featuring lush green lawns. The detached garage provides additional storage or workshop space, catering to all your needs. Located in a family-friendly neighborhood, this property is close to schools, parks, shopping centers, and all the amenities St. John's has to offer. With its modern design, high-quality finishes, and tranquil setting, 42 Pepperwood Drive is a perfect blend of style and comfort, ready to welcome its new owners. (id:55727)
Property Details
|
MLS® Number
|
1274685 |
|
Property Type
|
Single Family |
|
AmenitiesNearBy
|
Recreation |
Building
|
BathroomTotal
|
4 |
|
BedroomsAboveGround
|
3 |
|
BedroomsBelowGround
|
1 |
|
BedroomsTotal
|
4 |
|
Appliances
|
Dishwasher, Refrigerator, Microwave, Stove, Washer, Dryer |
|
ArchitecturalStyle
|
2 Level |
|
ConstructedDate
|
2022 |
|
ConstructionStyleAttachment
|
Detached |
|
ExteriorFinish
|
Wood Shingles, Vinyl Siding |
|
FireplacePresent
|
Yes |
|
Fixture
|
Drapes/window Coverings |
|
FlooringType
|
Hardwood |
|
HalfBathTotal
|
1 |
|
HeatingFuel
|
Electric |
|
StoriesTotal
|
2 |
|
SizeInterior
|
3207 Sqft |
|
Type
|
House |
|
UtilityWater
|
Municipal Water |
Parking
|
Attached Garage
|
|
|
Detached Garage
|
|
Land
|
AccessType
|
Year-round Access |
|
Acreage
|
No |
|
FenceType
|
Partially Fenced |
|
LandAmenities
|
Recreation |
|
LandscapeFeatures
|
Landscaped |
|
Sewer
|
Municipal Sewage System |
|
SizeIrregular
|
49.2x149.5x49.2x150 |
|
SizeTotalText
|
49.2x149.5x49.2x150|under 1/2 Acre |
|
ZoningDescription
|
Res |
Rooms
| Level |
Type |
Length |
Width |
Dimensions |
|
Second Level |
Bath (# Pieces 1-6) |
|
|
3 PC |
|
Second Level |
Bedroom |
|
|
12'4''x13'2'' |
|
Second Level |
Bedroom |
|
|
12'4''x12'8'' |
|
Second Level |
Ensuite |
|
|
4 PC |
|
Second Level |
Primary Bedroom |
|
|
12'8''x17'6'' |
|
Second Level |
Laundry Room |
|
|
12'4''x8' |
|
Basement |
Recreation Room |
|
|
39'x13'6'' |
|
Basement |
Bath (# Pieces 1-6) |
|
|
3 PC |
|
Basement |
Bedroom |
|
|
12'6''x14'6'' |
|
Main Level |
Bath (# Pieces 1-6) |
|
|
2 PC |
|
Main Level |
Living Room |
|
|
12'8x12'10'' |
|
Main Level |
Family Room/fireplace |
|
|
15'10''x12'10'' |
|
Main Level |
Dining Room |
|
|
9'4''x14'10'' |
|
Main Level |
Kitchen |
|
|
12'10''x13'10'' |
https://www.realtor.ca/real-estate/27151830/42-pepperwood-drive-st-johns






