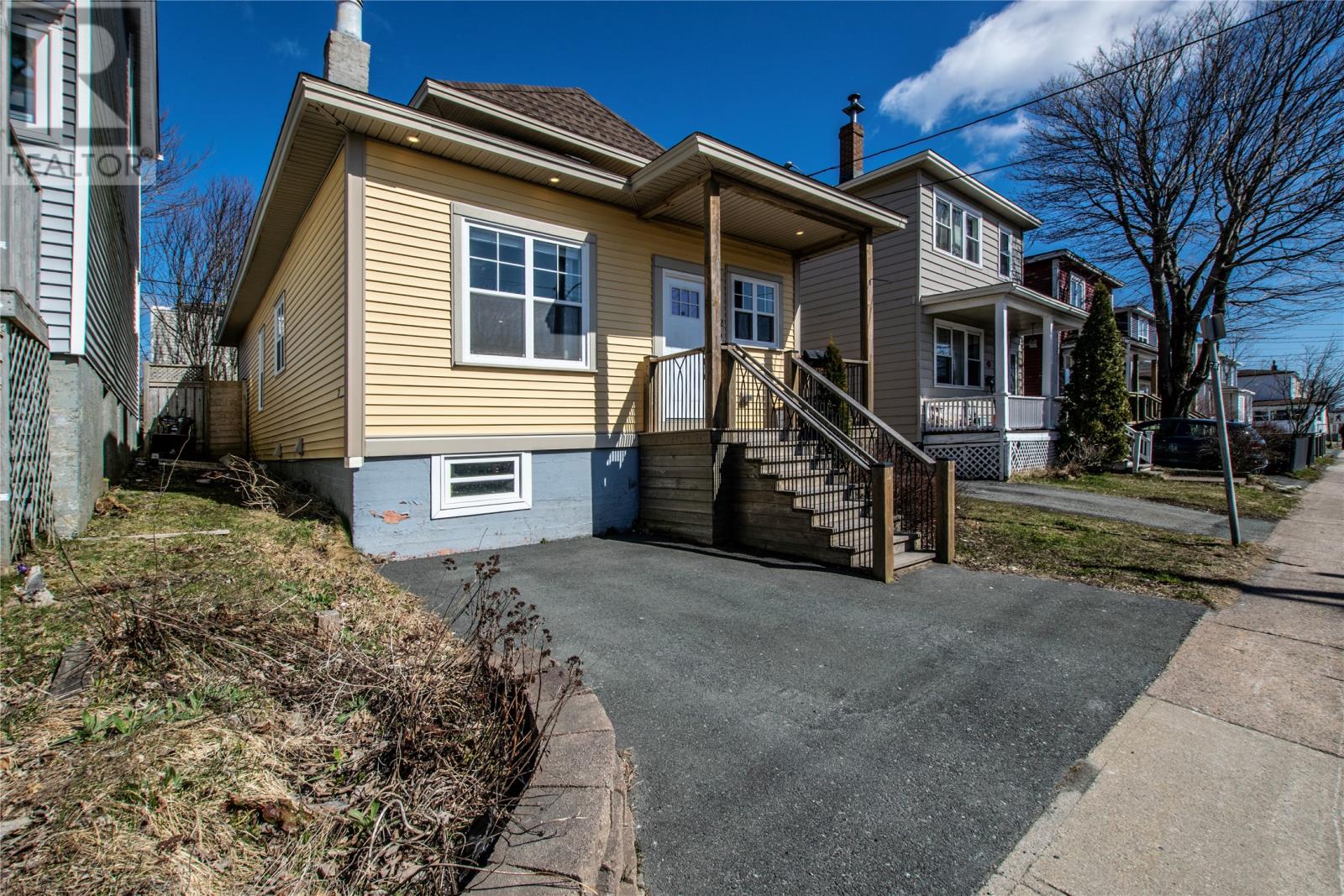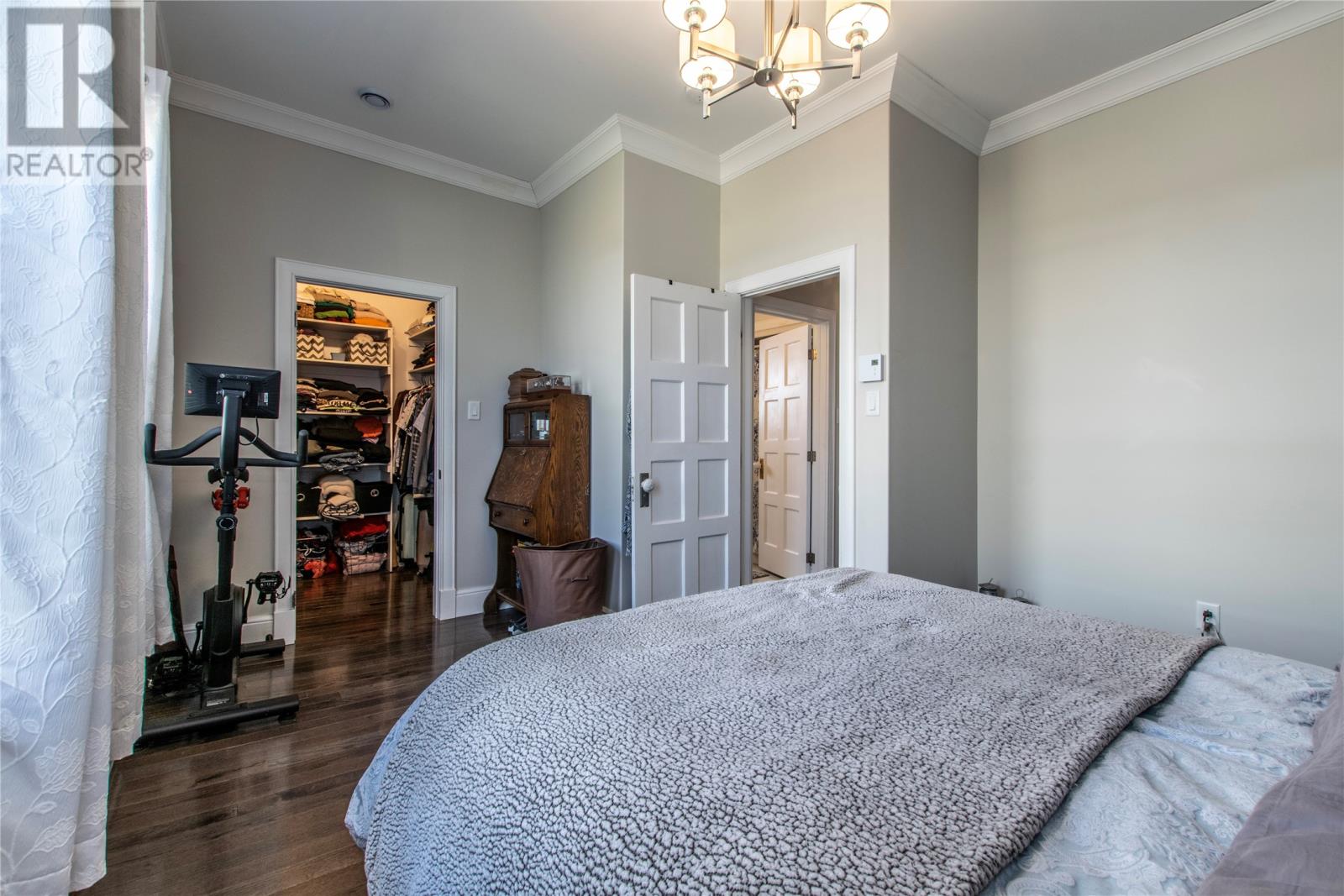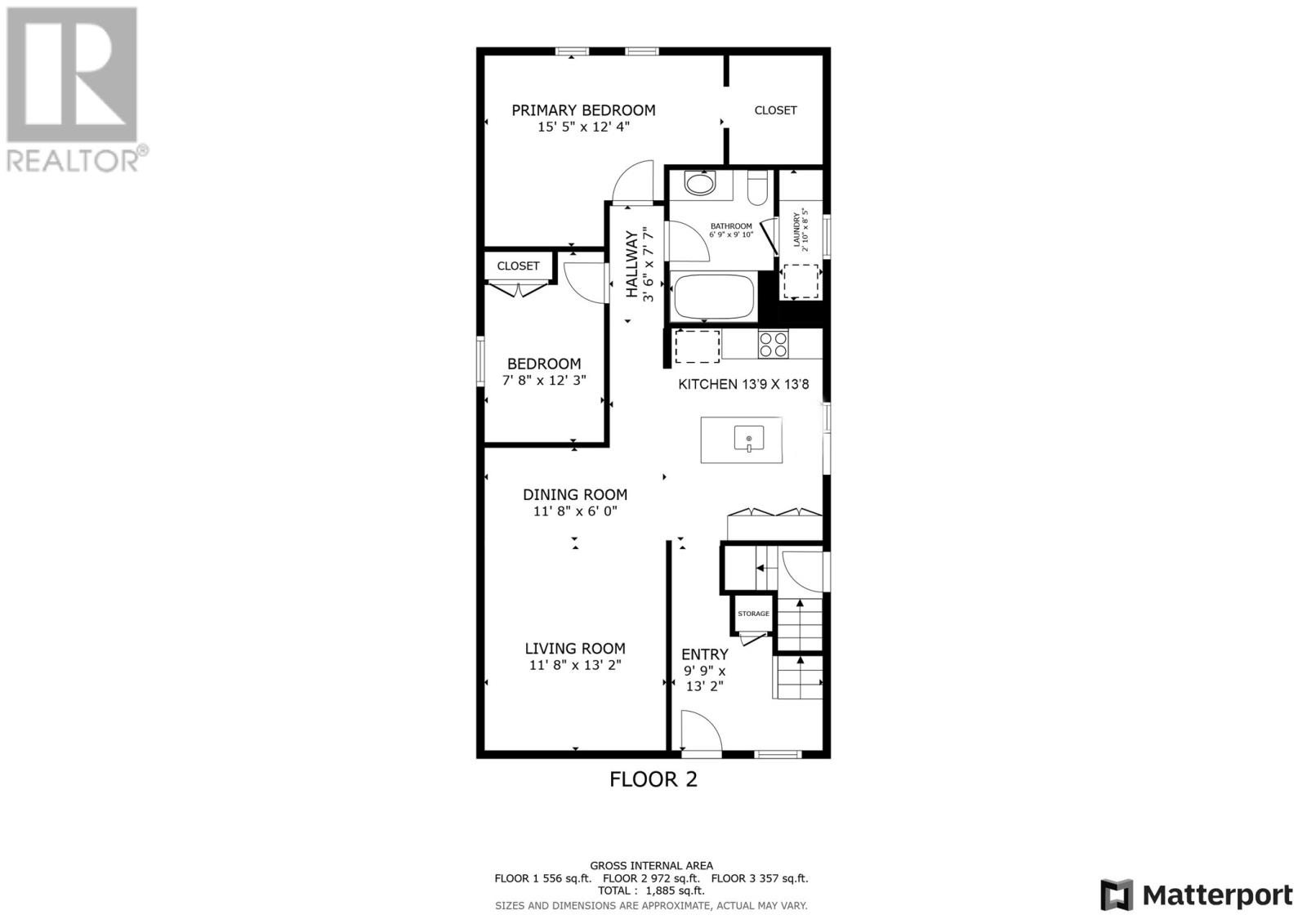3 Bedroom
2 Bathroom
1,329 ft2
Baseboard Heaters
Landscaped
$315,000
Ideally located in a convenient, city centre neighbourhood, this beautifully updated home offers the perfect blend of character, comfort, and convenience. Just minutes from Memorial University, the downtown core, and an array of amenities, this 3-bedroom, 2-bathroom home is sure to impress. Fully renovated from the studs in approximately 2018, the property features modern finishes while maintaining its inviting charm. The main floor welcomes you with a bright foyer that leads into the cozy living room and adjoining dining area. The classic white kitchen boasts floor-to-ceiling cabinetry, stainless steel appliances, and direct access to the rear patio—perfect for entertaining. Also on the main level are two bedrooms, a full bathroom, and convenient laundry. The upstairs loft is dedicated entirely to the primary retreat, currently used as a family room with a Murphy bed. This serene space includes a walk-in closet and a stylish 3-piece ensuite. Outside, enjoy a fully fenced backyard complete with a patio and firepit area. The home offers off-street parking and a basement that, while currently undeveloped, provides ample storage potential. Renovations completed in 2018 include new shingles, siding, windows, plumbing, electrical, hardwood flooring, and pot lighting—just to name a few. A full list of upgrades is available upon request. This move-in-ready home won’t last long! Offers to be submitted April 16 @ 2pm and left open for acceptance until April 16 @7pm (id:55727)
Property Details
|
MLS® Number
|
1283644 |
|
Property Type
|
Single Family |
|
Amenities Near By
|
Recreation, Shopping |
Building
|
Bathroom Total
|
2 |
|
Bedrooms Above Ground
|
3 |
|
Bedrooms Total
|
3 |
|
Constructed Date
|
1950 |
|
Construction Style Attachment
|
Detached |
|
Exterior Finish
|
Vinyl Siding |
|
Flooring Type
|
Hardwood, Mixed Flooring |
|
Foundation Type
|
Concrete |
|
Heating Fuel
|
Electric |
|
Heating Type
|
Baseboard Heaters |
|
Stories Total
|
2 |
|
Size Interior
|
1,329 Ft2 |
|
Type
|
House |
|
Utility Water
|
Municipal Water |
Land
|
Access Type
|
Year-round Access |
|
Acreage
|
No |
|
Land Amenities
|
Recreation, Shopping |
|
Landscape Features
|
Landscaped |
|
Sewer
|
Municipal Sewage System |
|
Size Irregular
|
Under 0.5 Acres |
|
Size Total Text
|
Under 0.5 Acres|under 1/2 Acre |
|
Zoning Description
|
Res. |
Rooms
| Level |
Type |
Length |
Width |
Dimensions |
|
Second Level |
Storage |
|
|
WIC |
|
Second Level |
Ensuite |
|
|
9'3""X6'11"" 3pc |
|
Second Level |
Primary Bedroom |
|
|
15'1""X13'2"" |
|
Main Level |
Laundry Room |
|
|
2'10""X8'5"" |
|
Main Level |
Bath (# Pieces 1-6) |
|
|
6'9""X9'10"" 4pc |
|
Main Level |
Bedroom |
|
|
7'8""X12'3"" |
|
Main Level |
Bedroom |
|
|
15'5""X12'4"" |
|
Main Level |
Kitchen |
|
|
13'9""X13'8"" |
|
Main Level |
Dining Room |
|
|
11'8""X6'0"" |
|
Main Level |
Living Room |
|
|
11'8""X13'2"" |
|
Main Level |
Foyer |
|
|
13'2""X9'9"" |




































