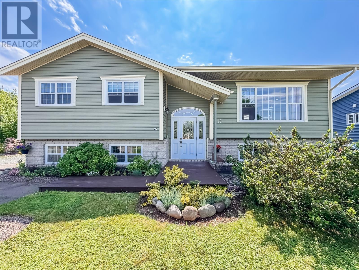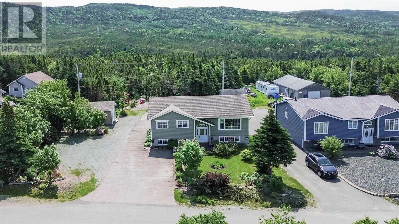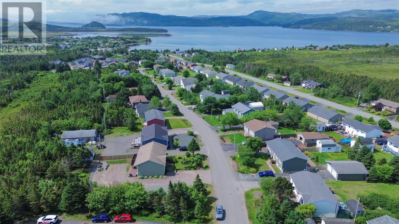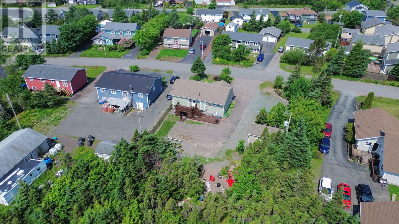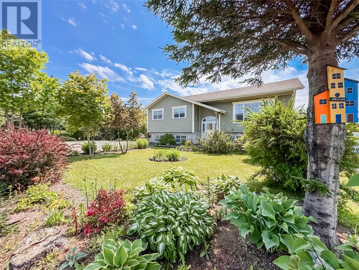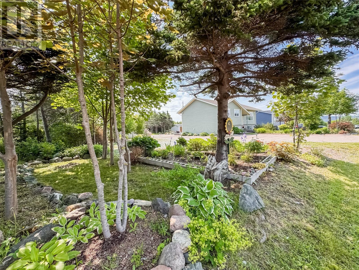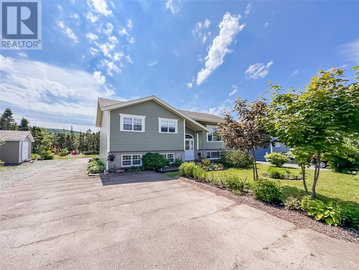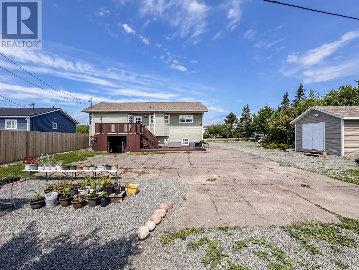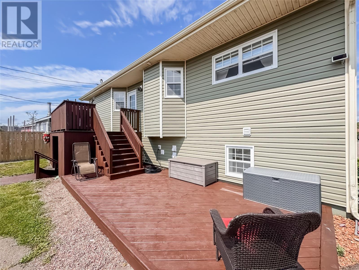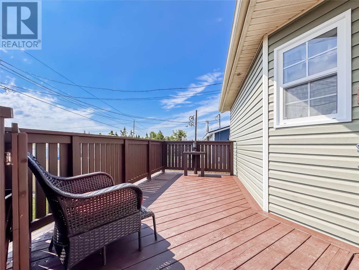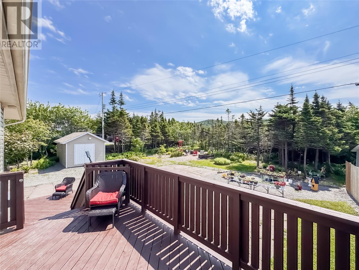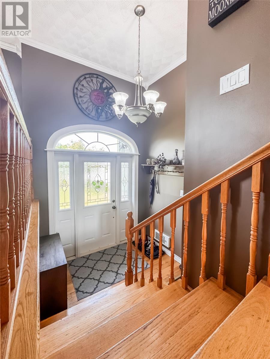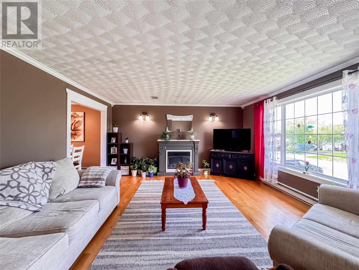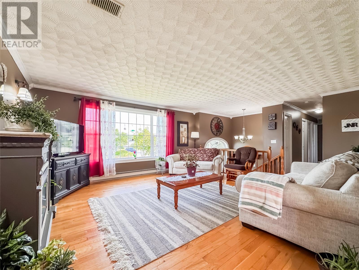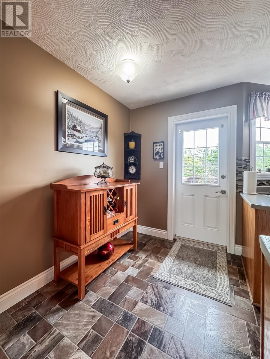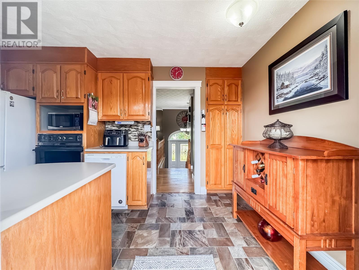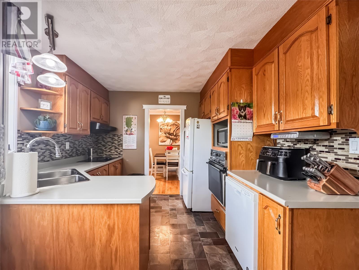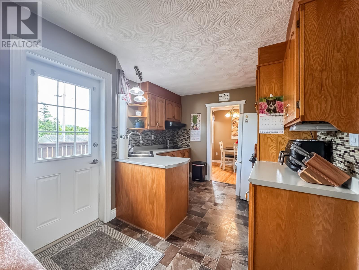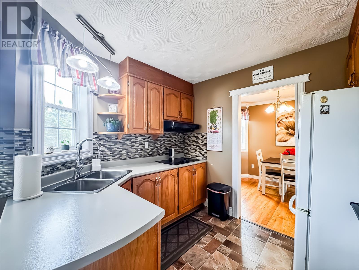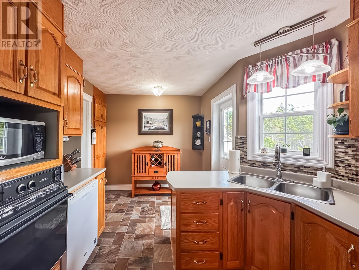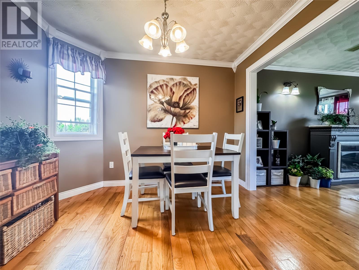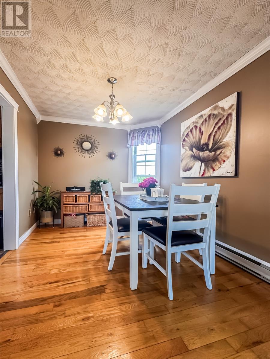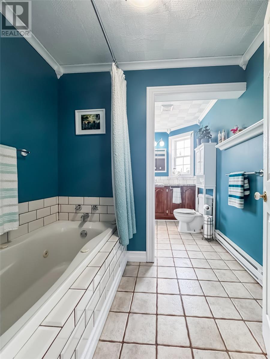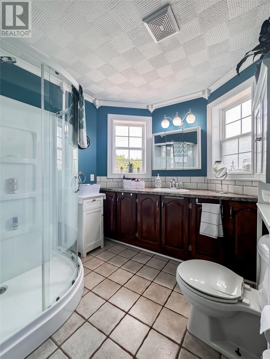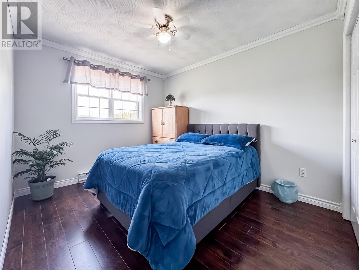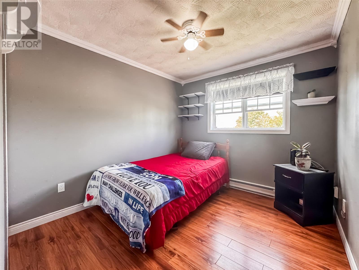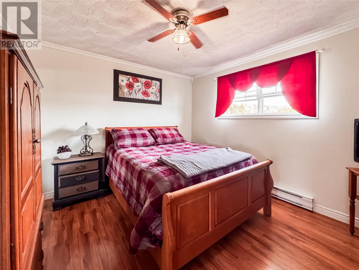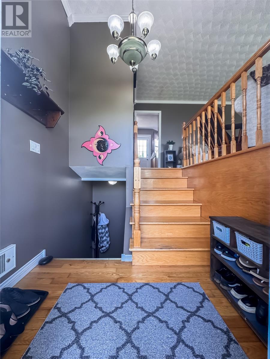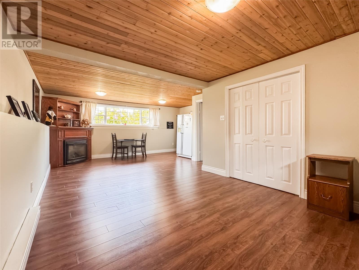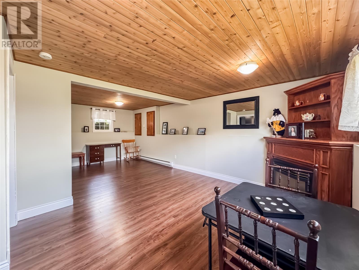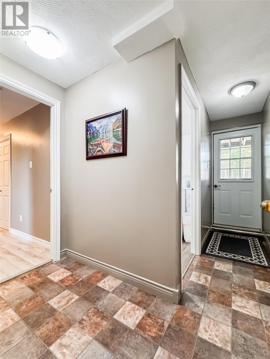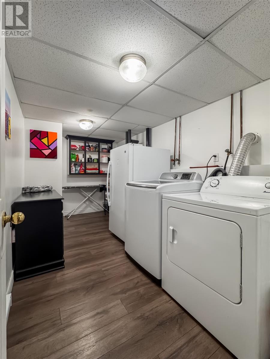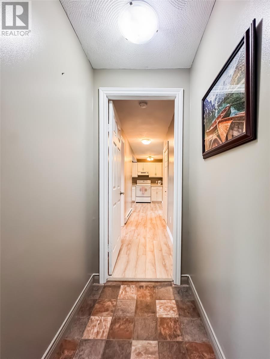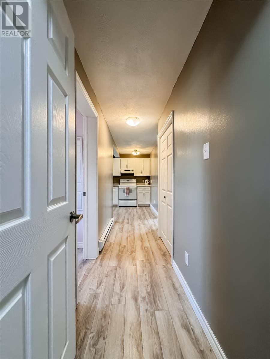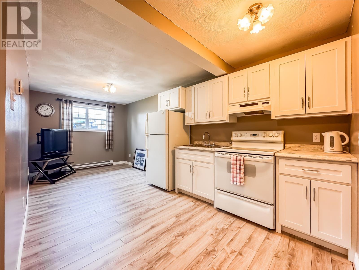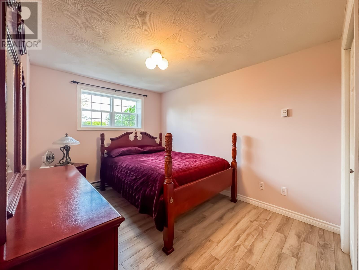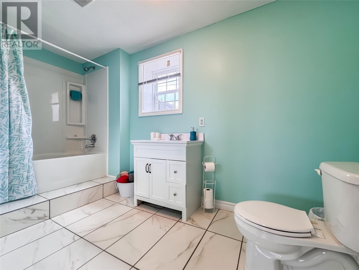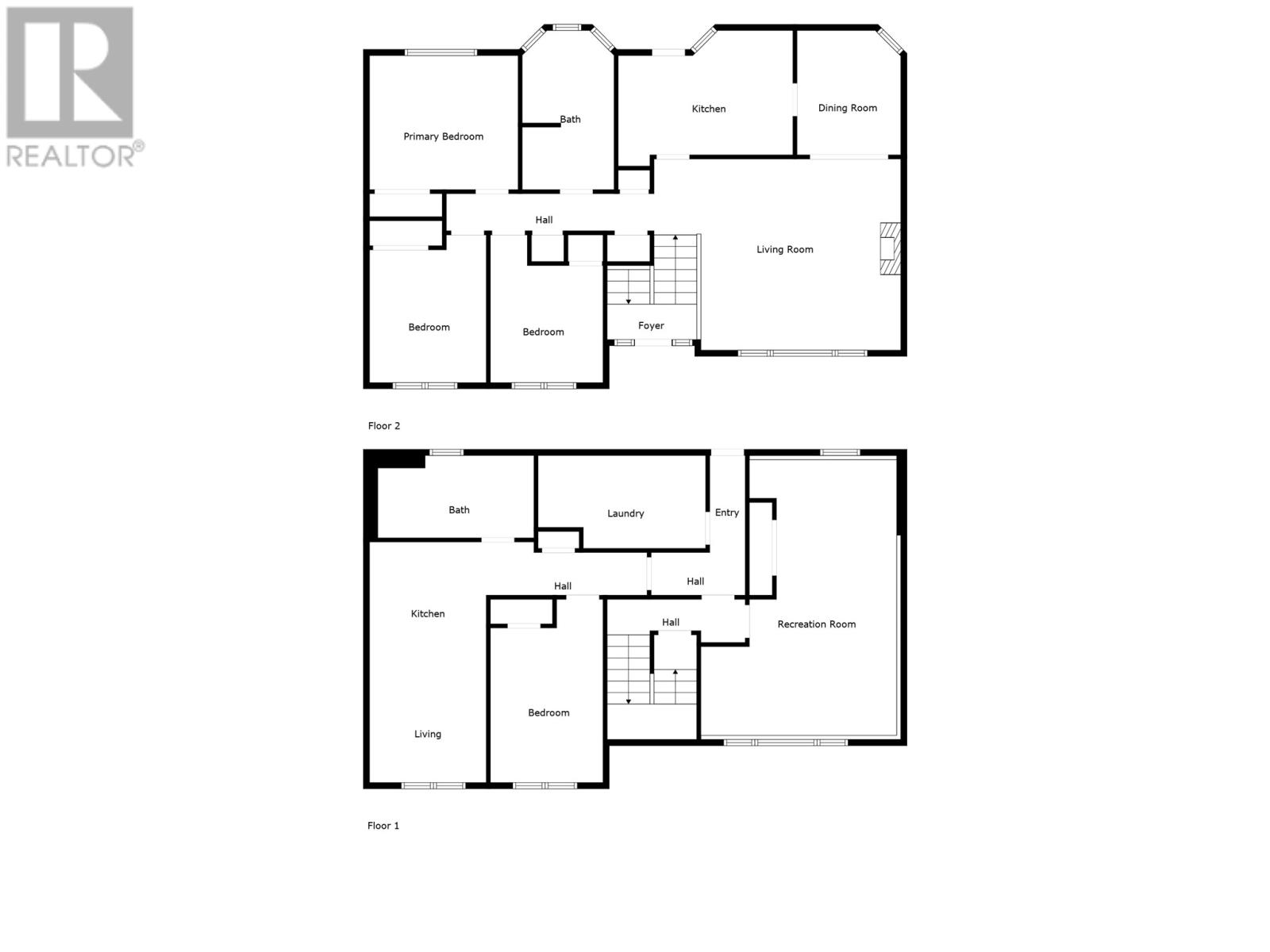42 Greenhill Crescent Burin, Newfoundland & Labrador A0E 1G0
$274,900
Welcome to this beautifully maintained home located in the desirable, family-friendly community of Greenhill in Burin. Sitting on a peaceful 0.257-acre lot, the property is mostly surrounded by mature trees and partially fenced, offering both privacy and a serene outdoor setting. The well-kept gardens add a charming touch to the landscaped yard, making this home as inviting outside as it is inside. Inside, you’ll find a warm oak-style kitchen that opens into a separate dining area, which flows into a spacious and cozy living room—perfect for family gatherings or relaxing evenings at home. Down the hall, there are three comfortable bedrooms and bathroom featuring a tiled soaker tub and a separate stand-up shower, providing both style and function. Downstairs, the large rec room offers additional living space with a beautiful pined ceiling that brings warmth and character to the room. There’s also a propane fireplace in place (not currently hooked up), which could be a cozy focal point in the cooler months. An added bonus is the modern 1-bedroom in-law apartment with a bright white shaker-style kitchen—ideal for extended family or as an income-generating rental. With a total of 2,326 sq. ft. of living space, this home offers versatility and room to grow, all within a quiet and welcoming neighborhood. If you’re looking for space, comfort, and privacy in one of Burin’s most sought-after communities, this property is a must-see. Don’t wait - schedule your private tour today! (id:55727)
Property Details
| MLS® Number | 1287492 |
| Property Type | Single Family |
| Amenities Near By | Recreation |
| Equipment Type | None |
| Rental Equipment Type | None |
| Storage Type | Storage Shed |
Building
| Bathroom Total | 2 |
| Bedrooms Total | 4 |
| Appliances | Cooktop, Dishwasher, Refrigerator, Oven - Built-in, Stove, Washer, Dryer |
| Architectural Style | Bungalow |
| Constructed Date | 1994 |
| Construction Style Split Level | Split Level |
| Exterior Finish | Brick, Vinyl Siding |
| Fireplace Fuel | Propane |
| Fireplace Present | Yes |
| Fireplace Type | Insert |
| Flooring Type | Ceramic Tile, Hardwood, Laminate, Other |
| Foundation Type | Concrete |
| Heating Fuel | Electric |
| Heating Type | Baseboard Heaters |
| Stories Total | 1 |
| Size Interior | 2,326 Ft2 |
| Type | Two Apartment House |
| Utility Water | Municipal Water |
Land
| Acreage | No |
| Fence Type | Partially Fenced |
| Land Amenities | Recreation |
| Landscape Features | Partially Landscaped |
| Sewer | Municipal Sewage System |
| Size Irregular | .257 Acres |
| Size Total Text | .257 Acres|under 1/2 Acre |
| Zoning Description | Residential |
Rooms
| Level | Type | Length | Width | Dimensions |
|---|---|---|---|---|
| Basement | Bath (# Pieces 1-6) | 12.8 x 6.8 | ||
| Basement | Not Known | 9.5 x 9.2 | ||
| Basement | Not Known | 9.5 x 10.4 | ||
| Basement | Not Known | 9.2 x 14.11 | ||
| Basement | Laundry Room | 13.7 x 7.7 | ||
| Basement | Recreation Room | 15.10 x 22.4 | ||
| Main Level | Primary Bedroom | 12.1 x 10.11 | ||
| Main Level | Bedroom | 9.6 x 12 | ||
| Main Level | Bedroom | 9.2 x 12 | ||
| Main Level | Bath (# Pieces 1-6) | 7.6 x 12.11 | ||
| Main Level | Kitchen | 14.2 x 10.1 | ||
| Main Level | Dining Room | 8.5 x 10.1 | ||
| Main Level | Living Room | 20 x 15.6 | ||
| Other | Foyer | 7.3 x 2.10 |
Contact Us
Contact us for more information

