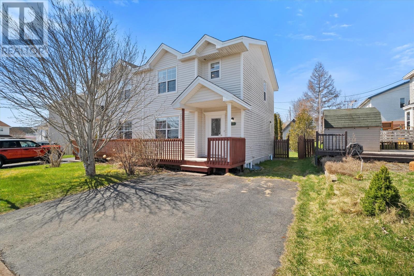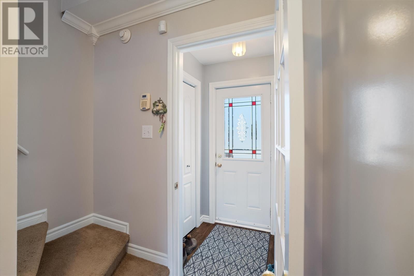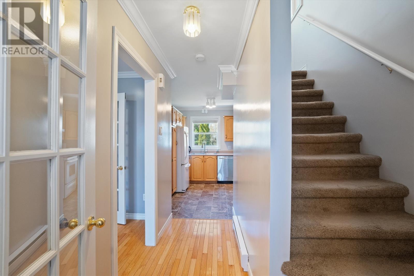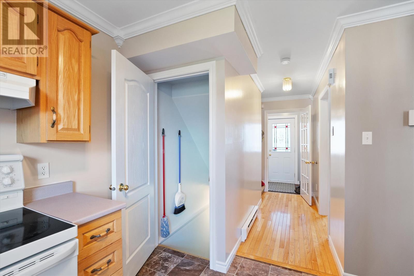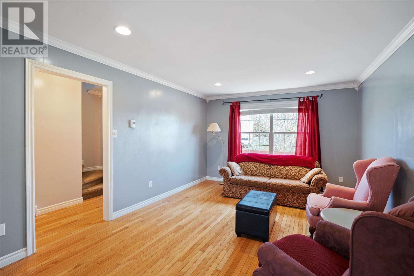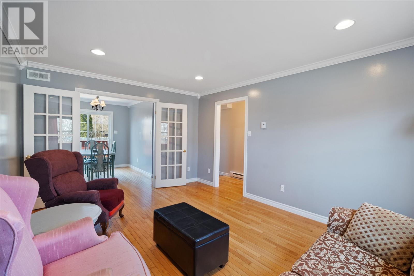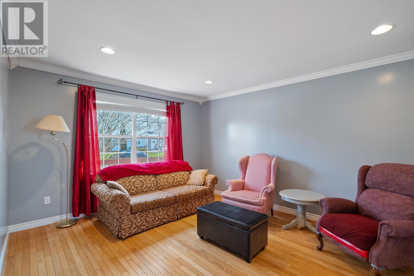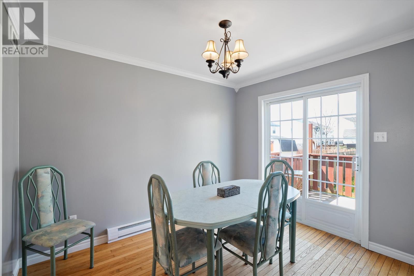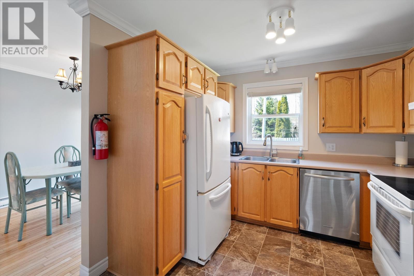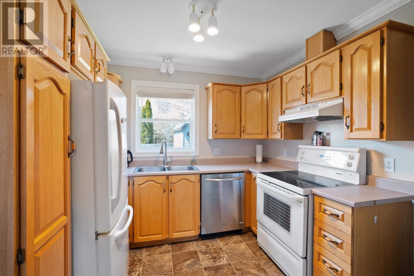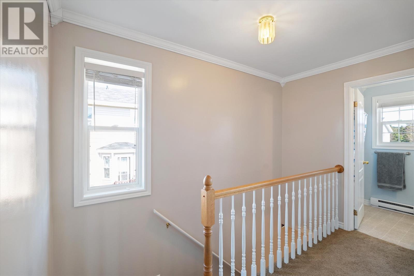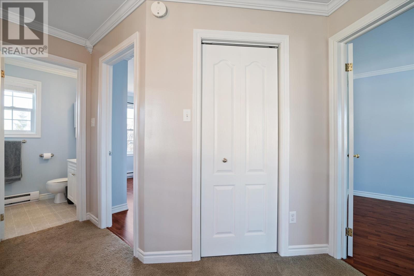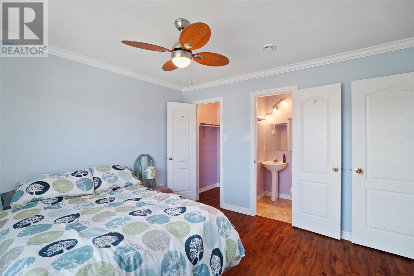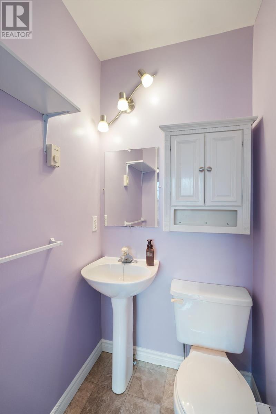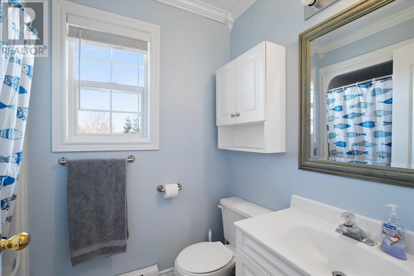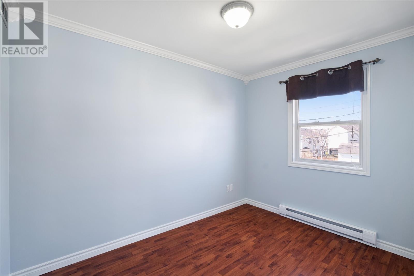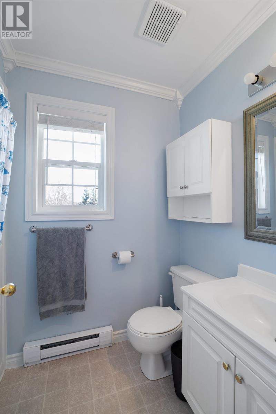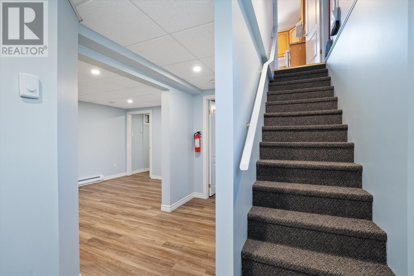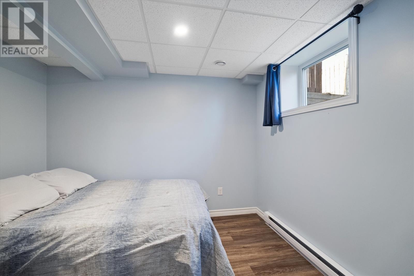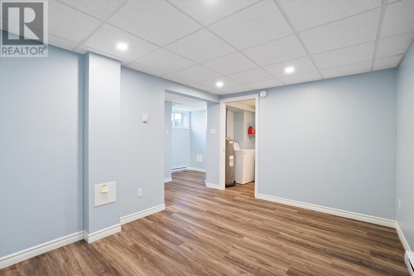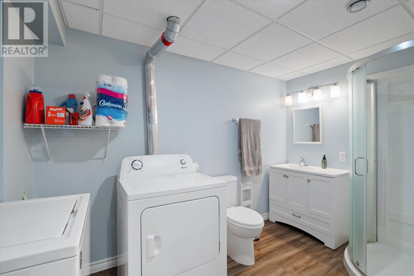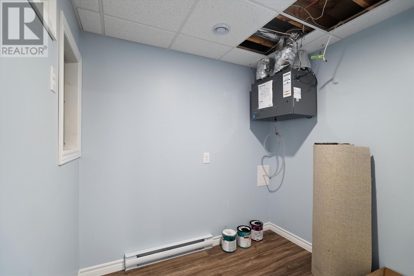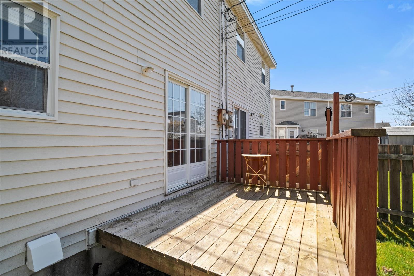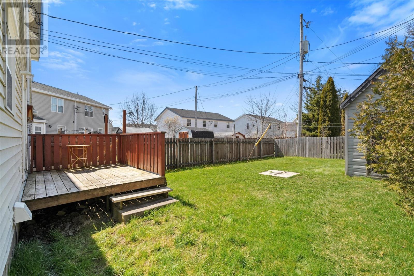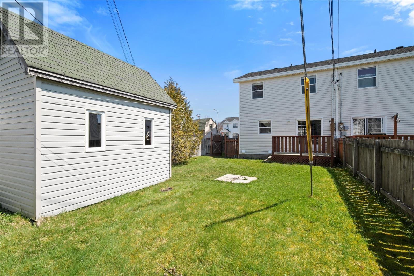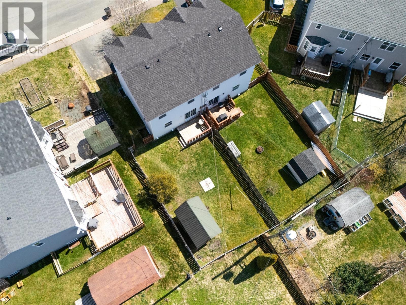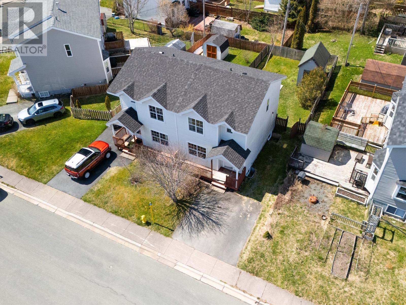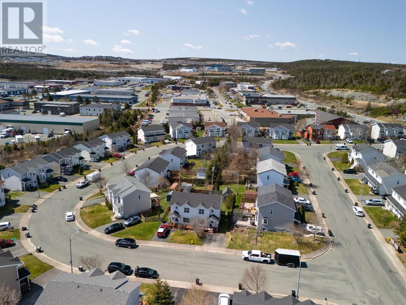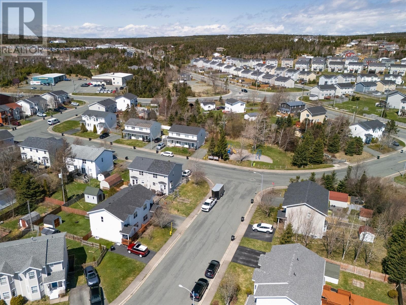4 Bedroom
3 Bathroom
1,665 ft2
2 Level
Baseboard Heaters
$299,900
Welcome to 41 Sorrel Drive, a beautifully maintained, semi-detached gem nestled in the highly coveted north end of St. John’s. Ideally located just moments from Memorial University, the Health Sciences Centre, Kelsey Drive shopping, the Avalon Mall, and countless amenities, this property offers unmatched convenience without sacrificing the serenity of a quiet, tree-lined street. Surrounded by mature landscaping, this low-maintenance home boasts the rare combination of urban accessibility and peaceful living. Step inside to find a thoughtfully designed layout featuring four spacious bedrooms and three full bathrooms(Primary Ensuite and walk in closet), perfectly suited for growing families, professionals, or anyone who values flexible living space. Recent upgrades, including shingles replaced just two years ago, offer peace of mind for years to come. The bright, welcoming interior is complemented by large windows that bathe the living spaces in natural light, creating an inviting, airy atmosphere. With ample room for both relaxation and entertaining, this home truly adapts to your lifestyle. Whether you are hosting guests, working from home, or simply enjoying a quiet evening, 41 Sorrel Drive delivers on comfort, location, and style. A rare opportunity in an exceptionally desirable area. No conveyance of offers before Monday May 12th at Noon. (id:55727)
Property Details
|
MLS® Number
|
1284664 |
|
Property Type
|
Single Family |
Building
|
Bathroom Total
|
3 |
|
Bedrooms Above Ground
|
3 |
|
Bedrooms Below Ground
|
1 |
|
Bedrooms Total
|
4 |
|
Appliances
|
Dishwasher, Refrigerator, Stove, Washer, Dryer |
|
Architectural Style
|
2 Level |
|
Constructed Date
|
1998 |
|
Construction Style Attachment
|
Semi-detached |
|
Exterior Finish
|
Vinyl Siding |
|
Flooring Type
|
Hardwood, Mixed Flooring |
|
Foundation Type
|
Concrete |
|
Half Bath Total
|
1 |
|
Heating Fuel
|
Electric |
|
Heating Type
|
Baseboard Heaters |
|
Stories Total
|
2 |
|
Size Interior
|
1,665 Ft2 |
|
Type
|
House |
|
Utility Water
|
Municipal Water |
Land
|
Access Type
|
Year-round Access |
|
Acreage
|
No |
|
Sewer
|
Municipal Sewage System |
|
Size Irregular
|
28x98 |
|
Size Total Text
|
28x98|0-4,050 Sqft |
|
Zoning Description
|
Res |
Rooms
| Level |
Type |
Length |
Width |
Dimensions |
|
Second Level |
Bath (# Pieces 1-6) |
|
|
4PC |
|
Second Level |
Bedroom |
|
|
8.5x8 |
|
Second Level |
Bedroom |
|
|
10.6x7.9 |
|
Second Level |
Ensuite |
|
|
2PC |
|
Second Level |
Primary Bedroom |
|
|
11.5x11 |
|
Basement |
Bath (# Pieces 1-6) |
|
|
3PC |
|
Basement |
Bedroom |
|
|
10x10 |
|
Basement |
Recreation Room |
|
|
12x10 |
|
Main Level |
Kitchen |
|
|
10x9.7 |
|
Main Level |
Dining Room |
|
|
10x8.10 |
|
Main Level |
Living Room |
|
|
15.9x11 |

