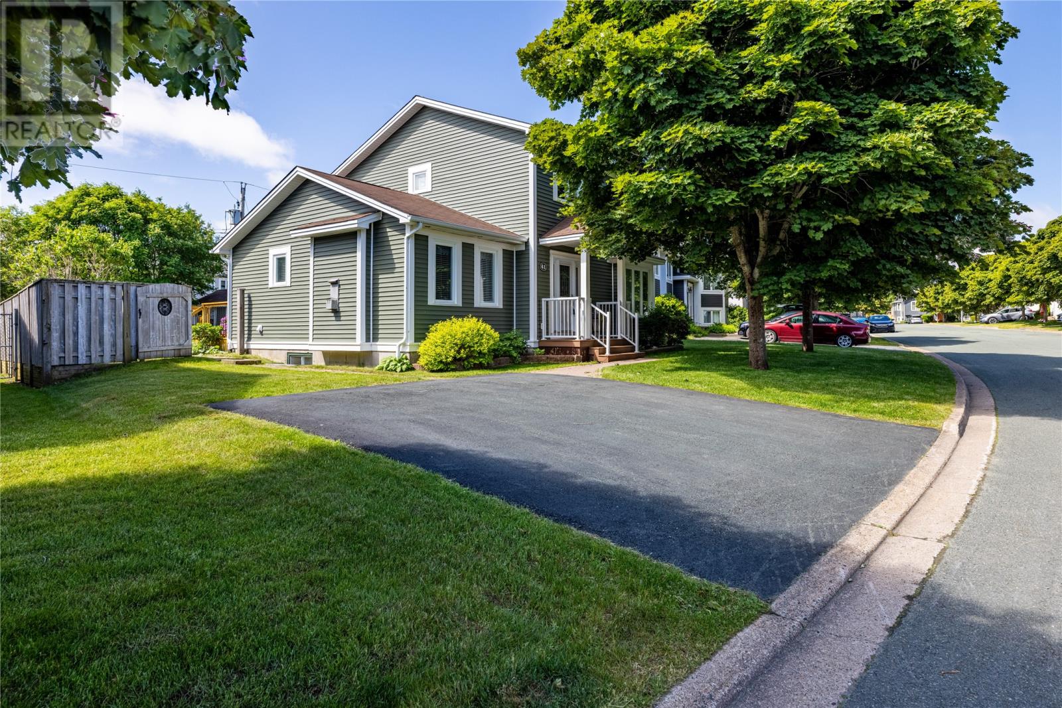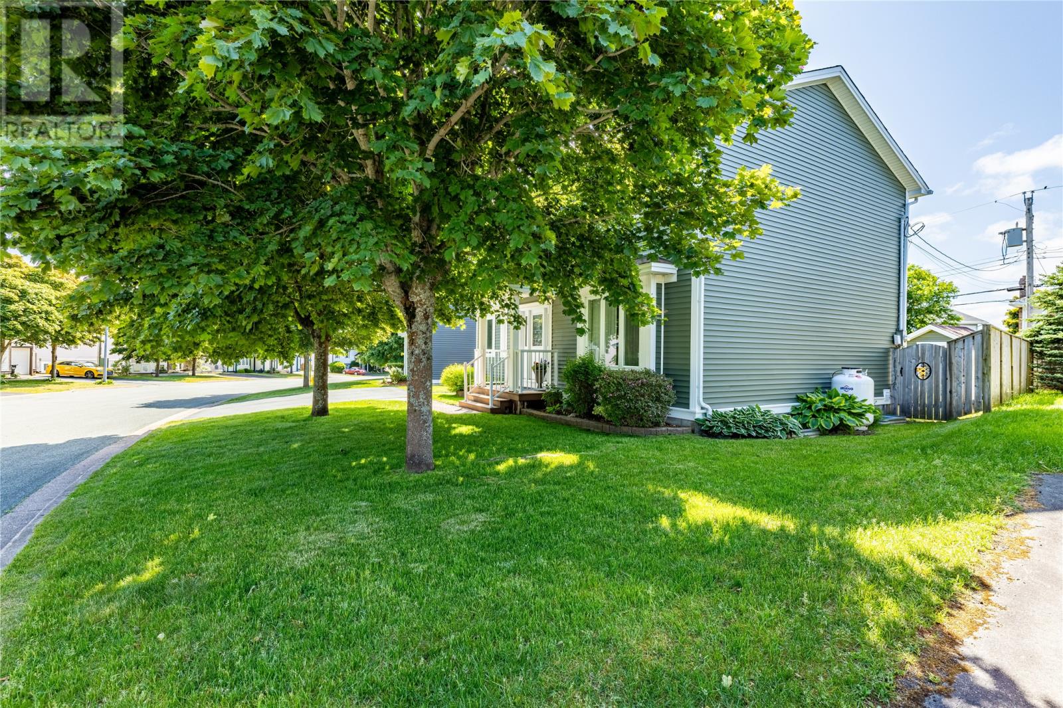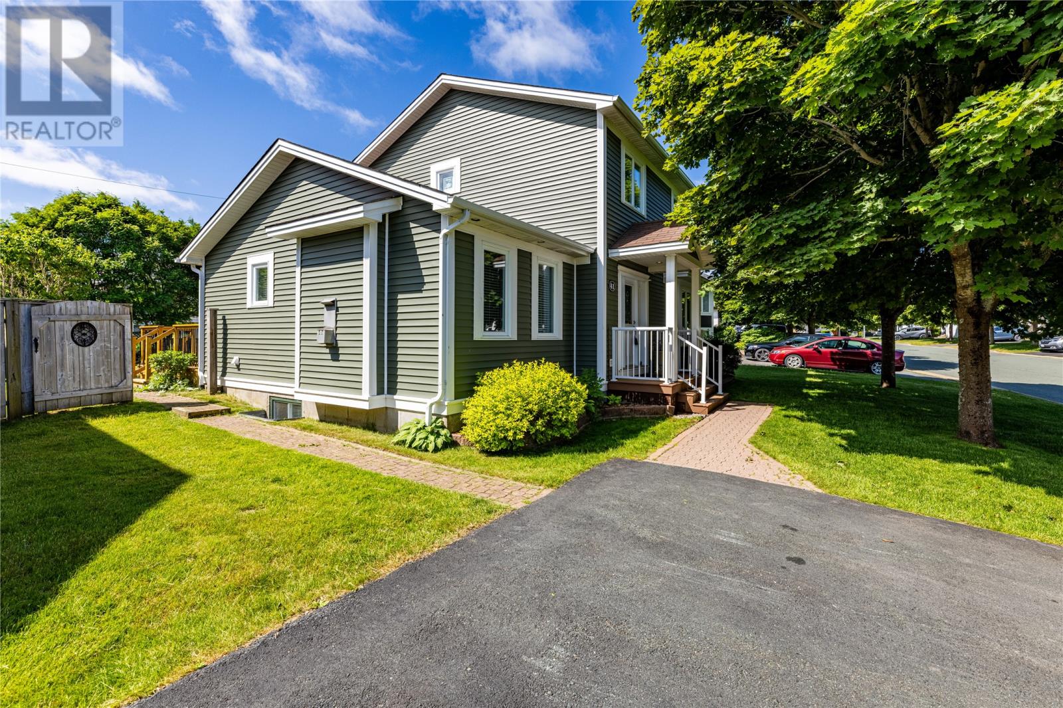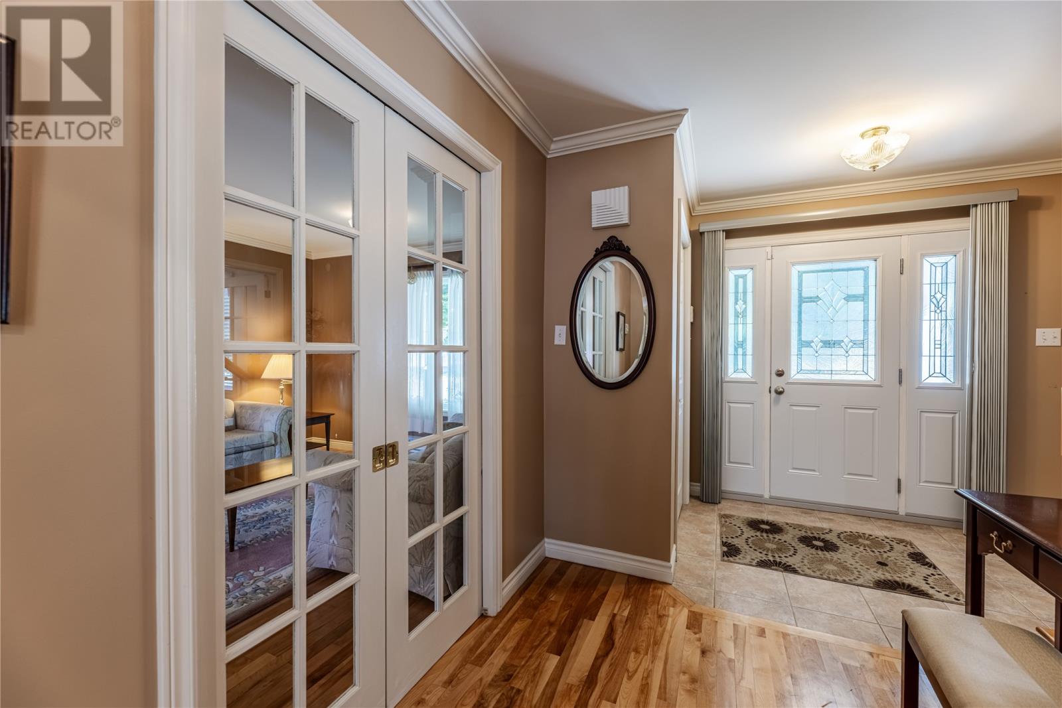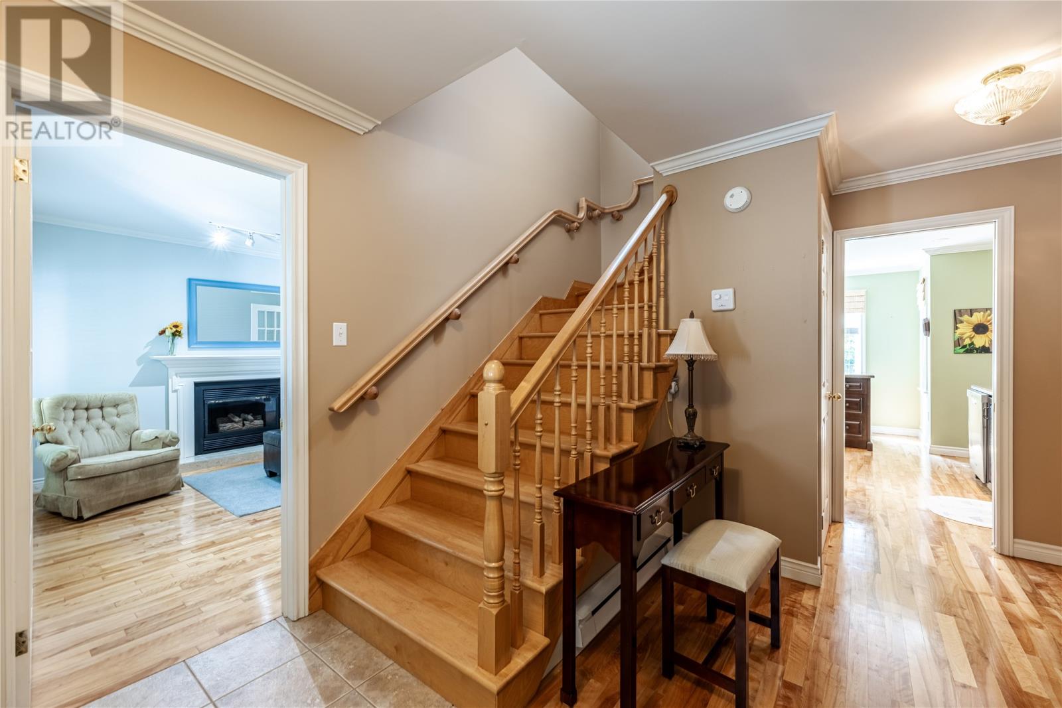41 Hyde Park Drive St. John's, Newfoundland & Labrador A1A 5G5
$499,000
Welcome to this beautifully maintained cozy two storey home located in the highly desirable east end neighborhood of Clovelly Estates, just seconds from golf courses, shopping & major highways. Featuring a warm and functional layout ideal for family living. Main floor boasts a cozy family room with a propane fireplace, a formal living room, dining room & kitchen with island and corian countertop. 1/2 bath and main floor laundry is an added bonus. Hardwood floors flow throughout the main level & staircase, while the 3 bedrooms have carpeting. This home offers 3 bedrooms, ensuite off master bedroom with shower. The partially developed basement includes a dedicated office, plenty of storage and room to build a rec room if desired. Outside, enjoy the gorgeous mature garden with lilac trees, flowering shrubs & a storage shed. A serene retreat right in your backyard. The exterior siding and shingles were upgraded in recent years. Move in condition. The seller hereby directs the listing Brokerage that there will be no conveyance of offers prior to 1pm, July 1, and all offers to be left open until 4pm, July 1/25. (id:55727)
Property Details
| MLS® Number | 1287105 |
| Property Type | Single Family |
| Amenities Near By | Recreation, Shopping |
| Equipment Type | Propane Tank |
| Rental Equipment Type | Propane Tank |
| Storage Type | Storage Shed |
Building
| Bathroom Total | 3 |
| Bedrooms Above Ground | 3 |
| Bedrooms Total | 3 |
| Appliances | Dishwasher, Refrigerator, Washer, Dryer |
| Architectural Style | 2 Level |
| Constructed Date | 1993 |
| Construction Style Attachment | Detached |
| Exterior Finish | Vinyl Siding |
| Fireplace Fuel | Propane |
| Fireplace Present | Yes |
| Fireplace Type | Insert |
| Fixture | Drapes/window Coverings |
| Flooring Type | Carpeted, Hardwood, Laminate, Mixed Flooring |
| Foundation Type | Concrete |
| Half Bath Total | 1 |
| Heating Fuel | Electric |
| Stories Total | 2 |
| Size Interior | 2,760 Ft2 |
| Type | House |
| Utility Water | Municipal Water |
Land
| Access Type | Year-round Access |
| Acreage | No |
| Land Amenities | Recreation, Shopping |
| Landscape Features | Landscaped |
| Sewer | Municipal Sewage System |
| Size Irregular | 72x107x36x108 |
| Size Total Text | 72x107x36x108|under 1/2 Acre |
| Zoning Description | Res |
Rooms
| Level | Type | Length | Width | Dimensions |
|---|---|---|---|---|
| Second Level | Bath (# Pieces 1-6) | B4 | ||
| Second Level | Ensuite | E3 | ||
| Second Level | Bedroom | 10.11 x 10 | ||
| Second Level | Bedroom | 10 x 9.8 | ||
| Second Level | Primary Bedroom | 11.2 x 13.3 | ||
| Basement | Storage | 14 x 9 | ||
| Basement | Storage | 13 x 13 | ||
| Basement | Storage | 9.10 x 21.9 | ||
| Basement | Office | 11.5 x 8.8 | ||
| Main Level | Bath (# Pieces 1-6) | B2 | ||
| Main Level | Kitchen | 10.4 x 12.11 | ||
| Main Level | Dining Room | 10.10 x 11.2 | ||
| Main Level | Family Room/fireplace | 12.8 x 11.6 | ||
| Main Level | Living Room | 11.8 x 13.2 |
Contact Us
Contact us for more information

