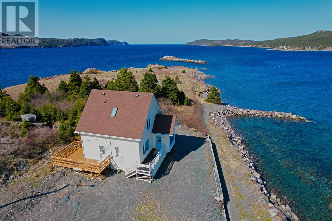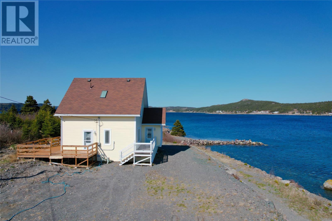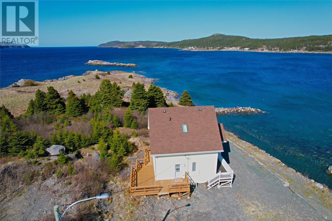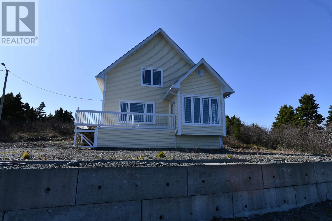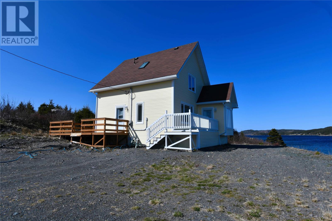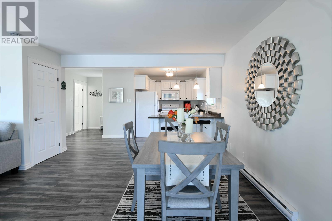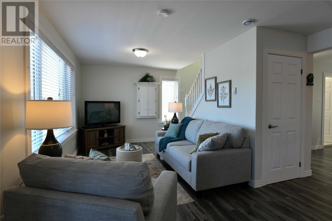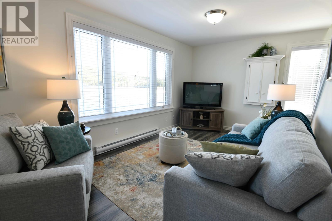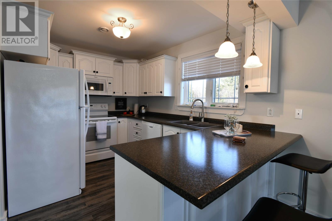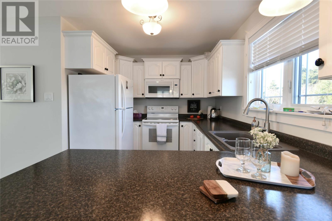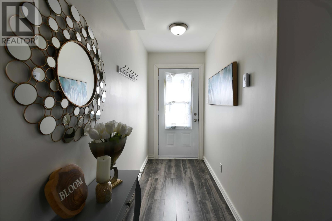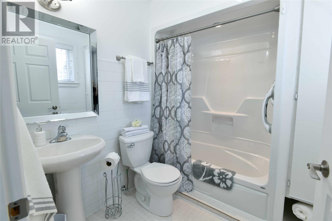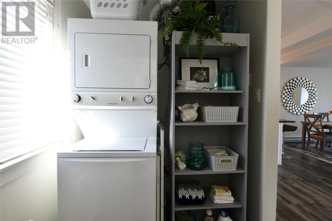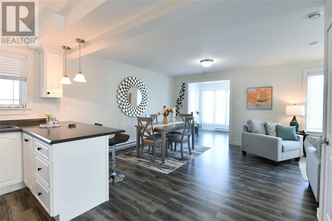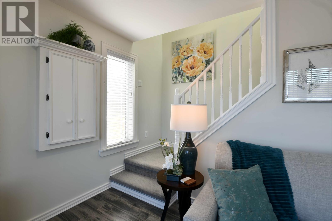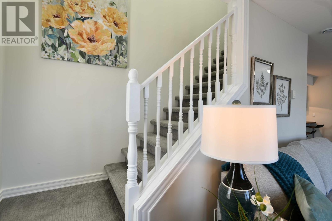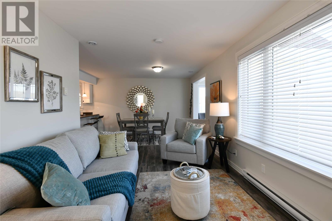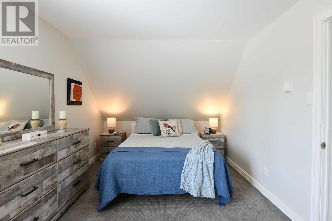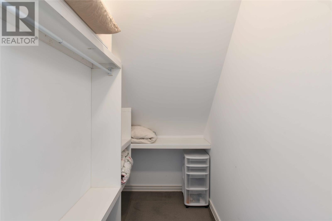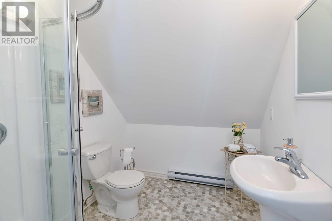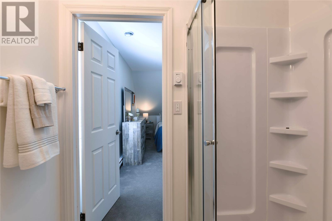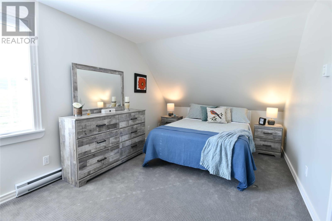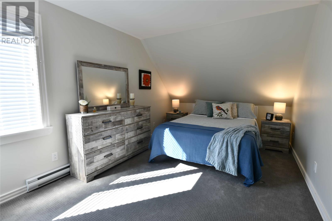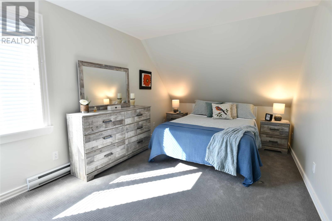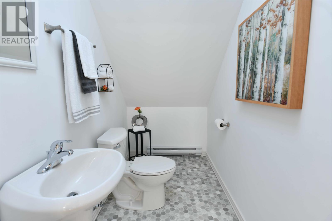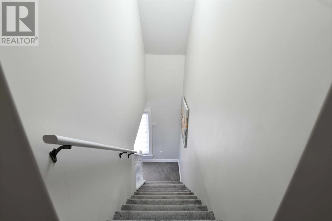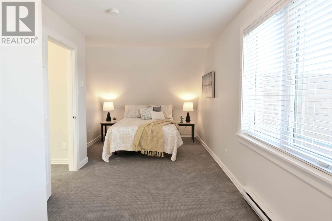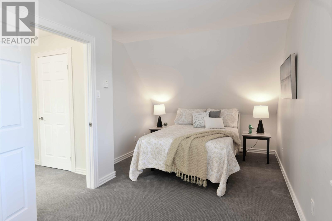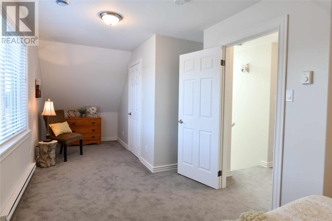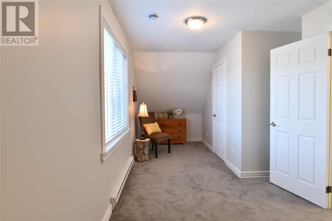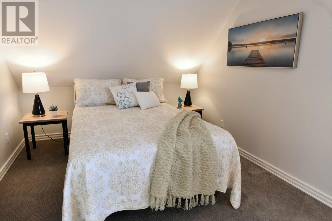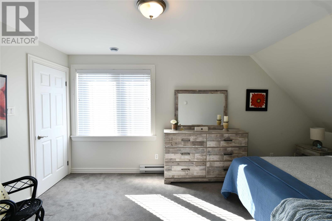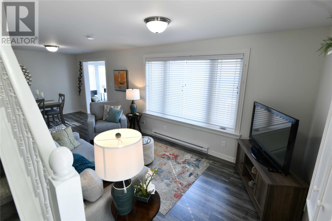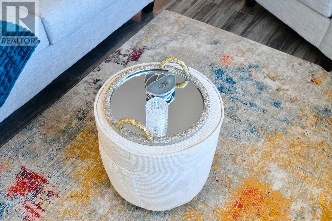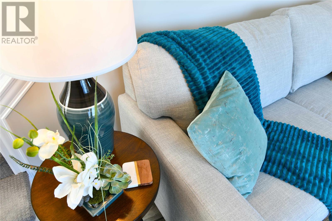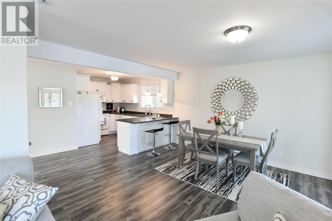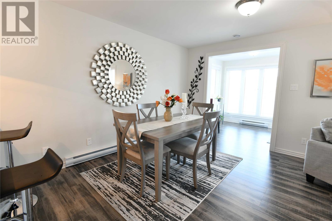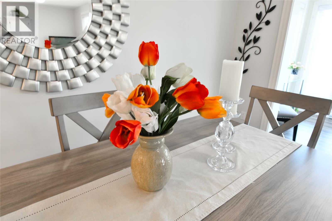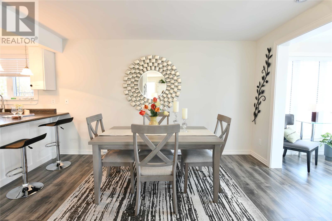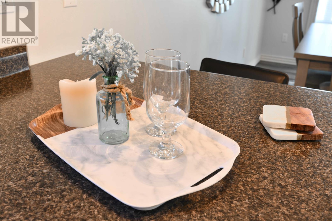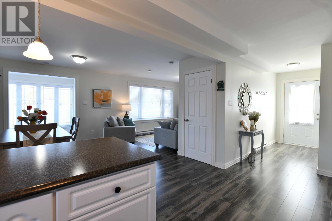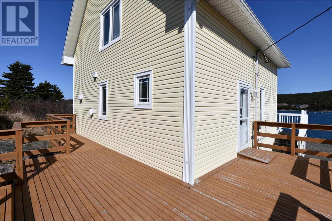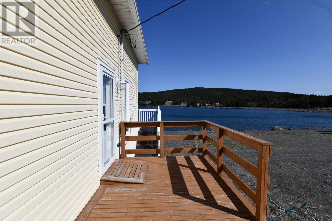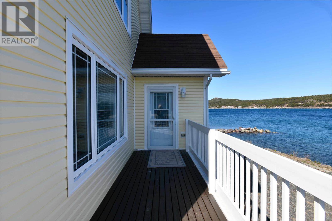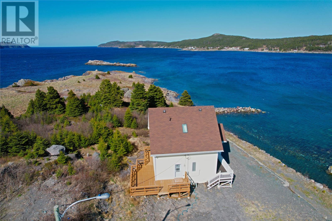41 Cove Road Colliers, Newfoundland & Labrador A0A 1Y0
$310,000
COVE ROAD, COLLIERS , NL...Colliers is a quiet little Town in the Conception Bay Central area with some spectacular rugged coastlines and exceptional ocean views. This community is located just 15 minutes from the booming hub of Bay Roberts and 30 minutes from Conception Bay South. Immaculate Conception School is an iconic landmark and services this region...Nestled away on Cove Road down in Burke's Cove sits an 2-storey 9 year old Country Chalet on an 11,500 sqft lot with commanding ocean's view of Colliers Harbour...It's Awesome!! Watch the boats moored in Burke's Cove for a day, night or two...from your front deck!!...and so we meet 41 Cove Road and a 1400 sqft 2-bed, 2.5 bath 9 year old Chalet overlooking Burke's Cove at the waters edge. The sunroom has a commanding view which is breathtaking and there's unobstructed ocean views from every window..This is absolutely Amazing!! This new build, was built by the owner, with great thought and attention to detail and has to be seen to be appreciated. This unique property can be lived in year round or can be that great cottage getaway. Let's quickly tour this magnificent Ocean View property...We enter the side door from the steps and are greeted with a nice wide hallway , we have a complete 4 pc bath with mobile shower. ..awesome. We move on to the open concept kitchen, dining and living rooms with commanding ocean views ...breathtaking!! There is a sun porch of the dining for a perfect spot for a tea and a book to settle into the ambiance of this Ocean View property. Upstairs we have a 2 huge bedrooms with an ensuite and closet in the master and a 3pc bath. Come walk this place..Vision what this place could be...You decide if this is where you want to be..Don't Delay.!! (id:55727)
Property Details
| MLS® Number | 1287019 |
| Property Type | Single Family |
| Equipment Type | None |
| Rental Equipment Type | None |
Building
| Bathroom Total | 3 |
| Bedrooms Above Ground | 2 |
| Bedrooms Total | 2 |
| Appliances | Dishwasher, Refrigerator, Microwave, Stove, Washer, Dryer |
| Constructed Date | 2016 |
| Construction Style Attachment | Detached |
| Cooling Type | Air Exchanger |
| Exterior Finish | Vinyl Siding |
| Fixture | Drapes/window Coverings |
| Flooring Type | Carpeted, Ceramic Tile, Laminate |
| Foundation Type | Concrete |
| Half Bath Total | 1 |
| Heating Fuel | Electric |
| Heating Type | Baseboard Heaters |
| Stories Total | 1 |
| Size Interior | 1,400 Ft2 |
| Type | House |
Land
| Acreage | No |
| Sewer | Septic Tank |
| Size Irregular | Approx. 11,500 Sqft |
| Size Total Text | Approx. 11,500 Sqft |
| Zoning Description | Res. |
Rooms
| Level | Type | Length | Width | Dimensions |
|---|---|---|---|---|
| Second Level | Other | 9'3"" X 2'11"" | ||
| Second Level | Bedroom | 9'8"" X 24'8"" | ||
| Second Level | Other | 7'7"" X 4'5"" | ||
| Second Level | Ensuite | 7'6"" X 6'7"" | ||
| Second Level | Primary Bedroom | 17'2"" X 10'6"" | ||
| Second Level | Bath (# Pieces 1-6) | 4'6"" X 7'10"" | ||
| Main Level | Porch | 4'8"" X 6'6"" | ||
| Main Level | Living Room/dining Room | 13'9"" X 24'8"" | ||
| Main Level | Kitchen | 13'0"" X 12'2"" | ||
| Main Level | Laundry Room | 4'8"" X 5'2"" | ||
| Main Level | Bath (# Pieces 1-6) | 7'6"" X 6'5"" | ||
| Main Level | Not Known | 9'0"" X 4'8"" |
Contact Us
Contact us for more information

