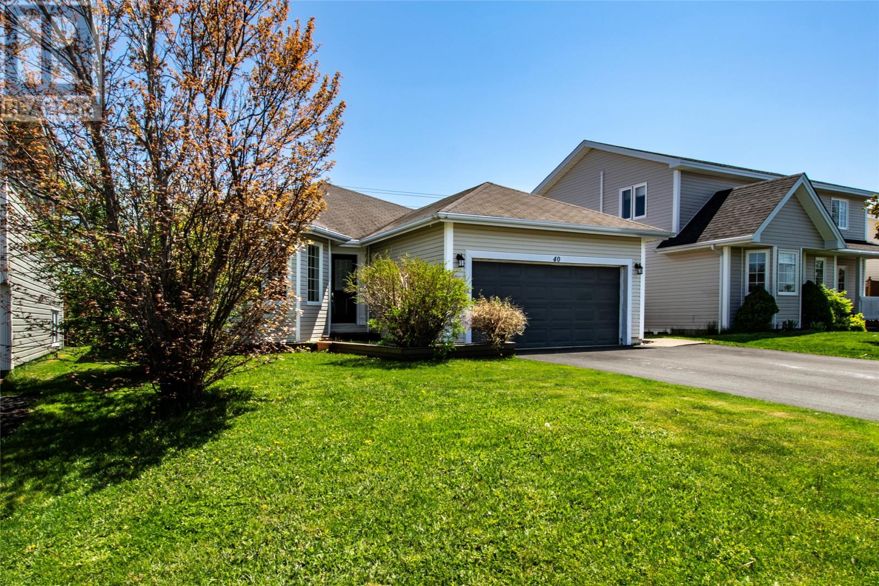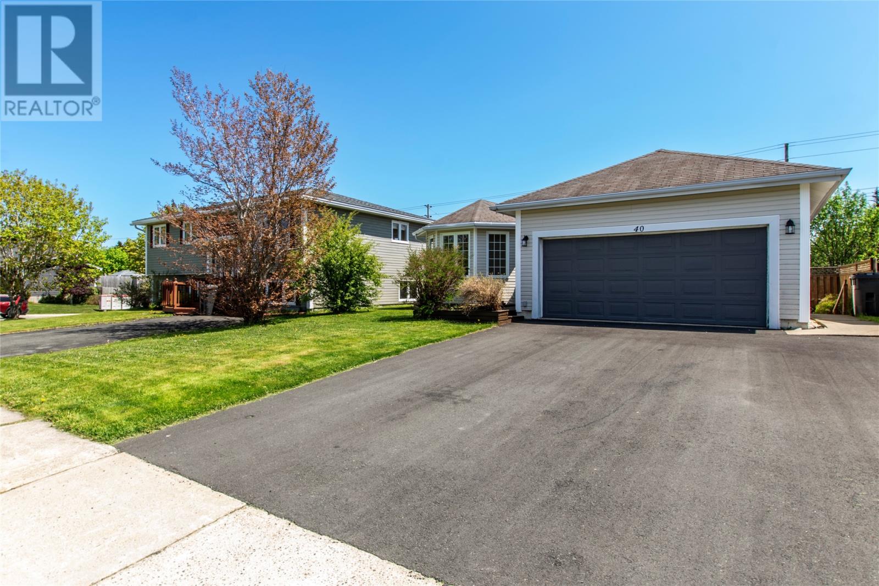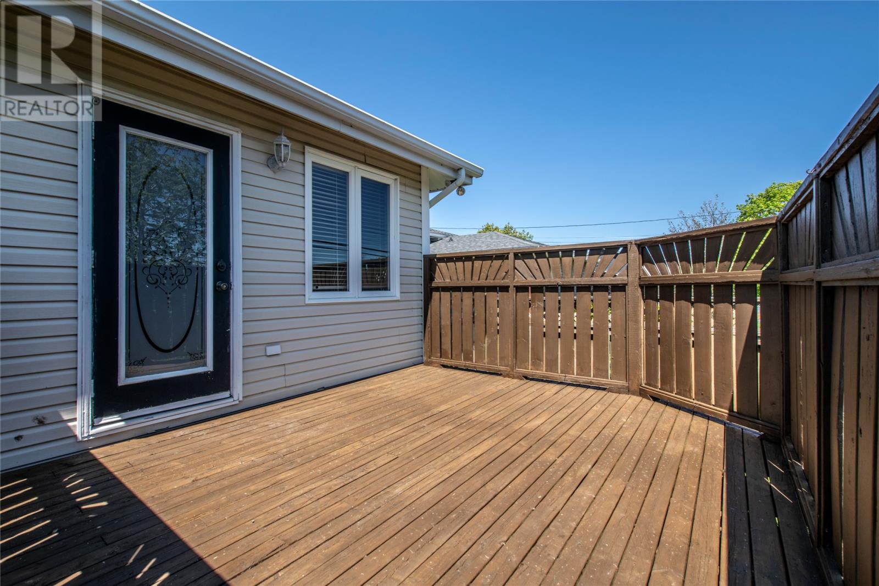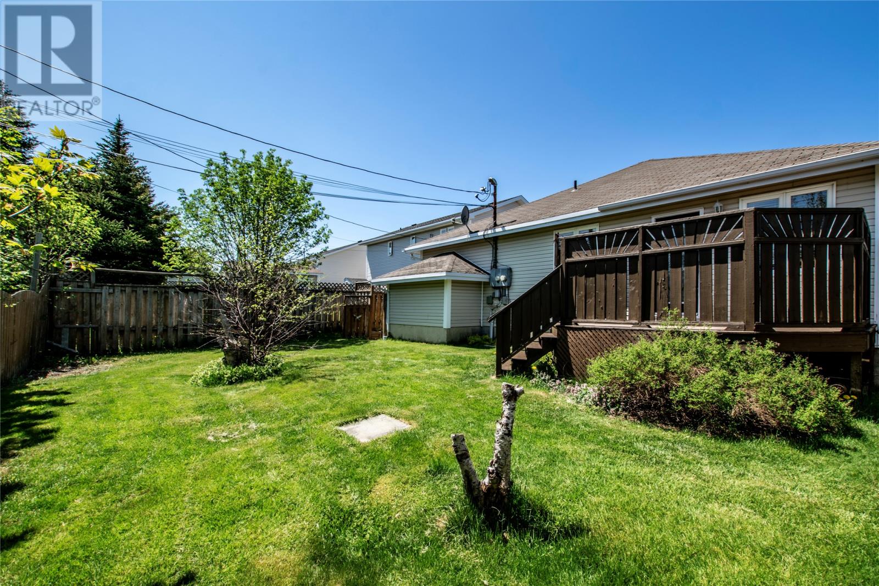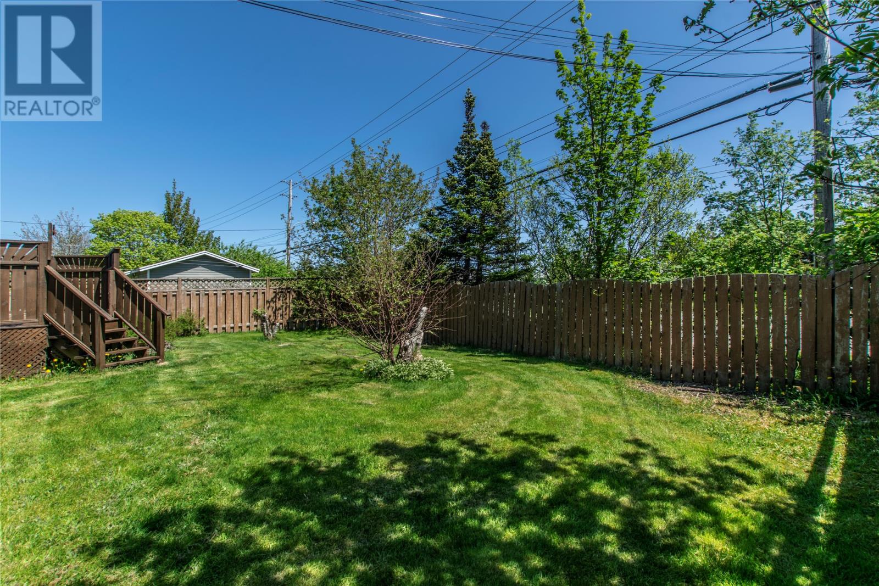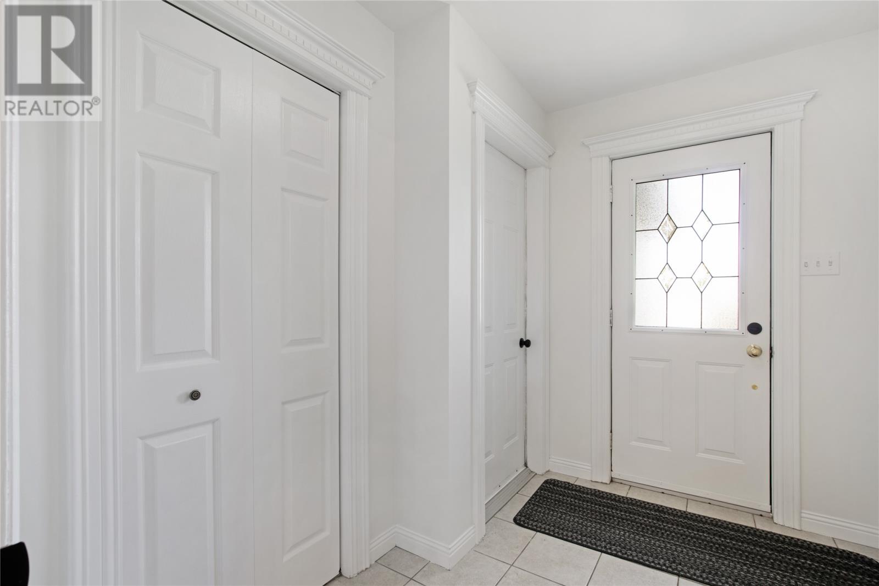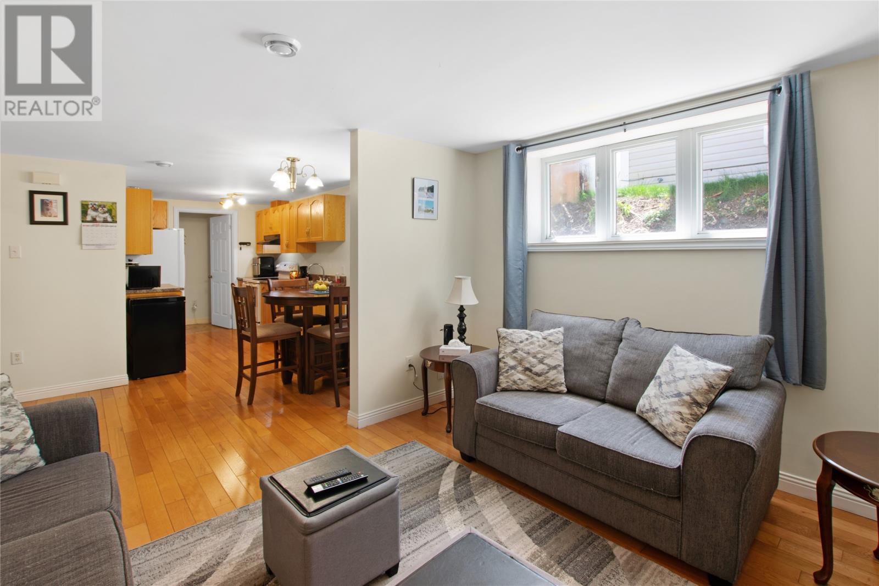40 Relay Road Mount Pearl, Newfoundland & Labrador A1N 5A6
$399,000
Spacious 2-Apartment Home with Private, Fenced Yard in Sought-After Mount Pearl. Welcome to this beautifully maintained 2-apartment home offering over 3,000 sq. ft. of total living space, nestled on a mature lot in the heart of Mount Pearl. This home features a fully fenced backyard, offering privacy, space, and versatility—perfect for multi-generational living or as an excellent income opportunity. The main unit features a generously sized primary bedroom with a walk-in closet and a spa-like ensuite, creating a true retreat after a long day. Two additional bedrooms provide ample space for family or guests. The spacious eat-in kitchen and cozy living room are ideal for entertaining, while the nearly 300 sq. ft. rec room is perfect for movie nights, hobbies, or a home gym. Outside, the mature yard offers a serene escape with plenty of room for gardening, play, or relaxing in your private outdoor space. A double car garage adds convenience and storage, and you’re just minutes from walking trails, schools, and all essential amenities. Don’t miss your chance to own this exceptional home in a quiet, family-friendly neighbourhood! As per the Sellers Directive, there will be no conveyance of any written offers before 5 pm on June 9, 2025. All offers are to remain open for consideration until 8 pm on June 9, 2025 (id:55727)
Open House
This property has open houses!
2:00 pm
Ends at:4:00 pm
Two apartment home. Drop by.
Property Details
| MLS® Number | 1286016 |
| Property Type | Single Family |
| Equipment Type | None |
| Rental Equipment Type | None |
Building
| Bathroom Total | 4 |
| Bedrooms Total | 5 |
| Constructed Date | 2000 |
| Construction Style Attachment | Detached |
| Exterior Finish | Vinyl Siding |
| Flooring Type | Hardwood, Mixed Flooring |
| Foundation Type | Concrete |
| Half Bath Total | 1 |
| Heating Fuel | Electric |
| Size Interior | 3,000 Ft2 |
| Type | Two Apartment House |
| Utility Water | Municipal Water |
Parking
| Garage | 2 |
Land
| Acreage | No |
| Sewer | Municipal Sewage System |
| Size Irregular | 50x118 |
| Size Total Text | 50x118|4,051 - 7,250 Sqft |
| Zoning Description | Residential |
Rooms
| Level | Type | Length | Width | Dimensions |
|---|---|---|---|---|
| Basement | Not Known | 9.4x9.6 | ||
| Basement | Not Known | 17.6x10.4 | ||
| Basement | Not Known | 11x11.9 | ||
| Basement | Not Known | 6.9x11.9 | ||
| Basement | Not Known | 9.4x7.9 | ||
| Basement | Bath (# Pieces 1-6) | B2 | ||
| Basement | Recreation Room | 28.2x11.1 | ||
| Main Level | Porch | 6x8.6 | ||
| Main Level | Bath (# Pieces 1-6) | B4 | ||
| Main Level | Laundry Room | 4.5x5.3 | ||
| Main Level | Bedroom | 10.2x11.3 | ||
| Main Level | Bedroom | 10.2x11.3 | ||
| Main Level | Ensuite | B4 | ||
| Main Level | Primary Bedroom | 13.3x13.6 | ||
| Main Level | Kitchen | 11.8x14 | ||
| Main Level | Dining Room | 9.3x9.11 | ||
| Main Level | Living Room | 11.10x18.2 |
Contact Us
Contact us for more information

