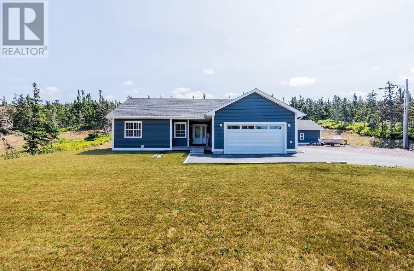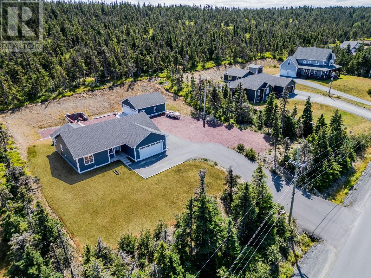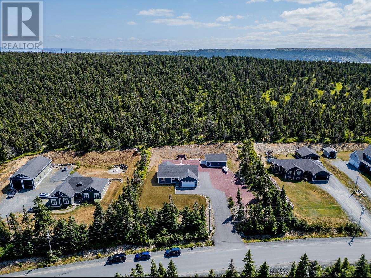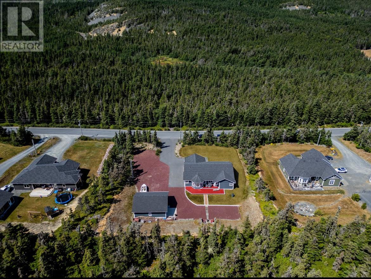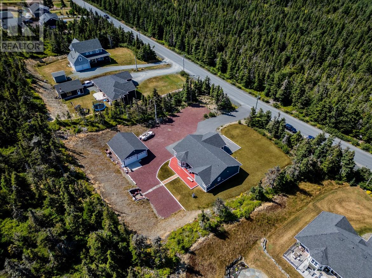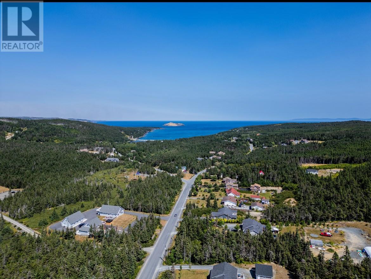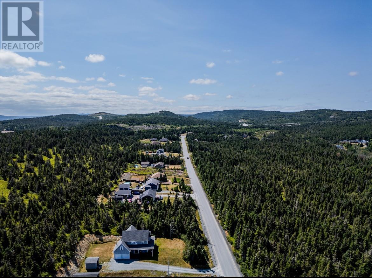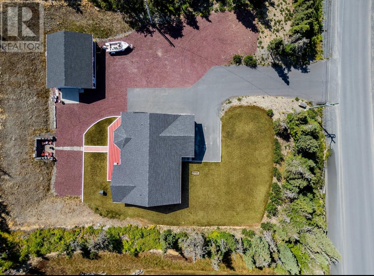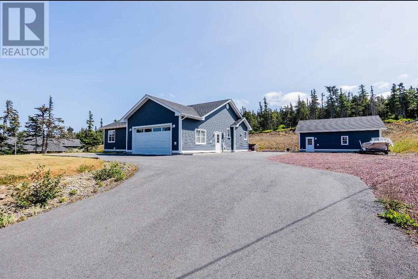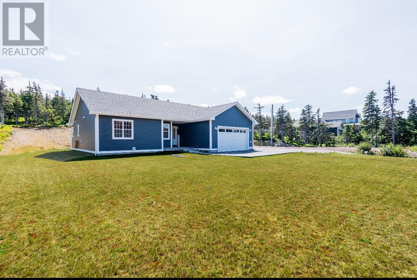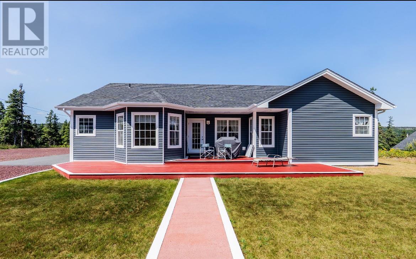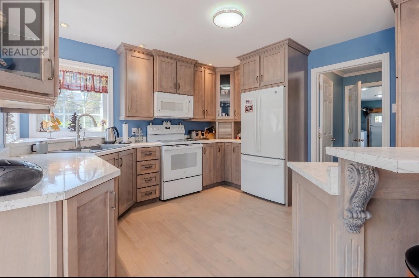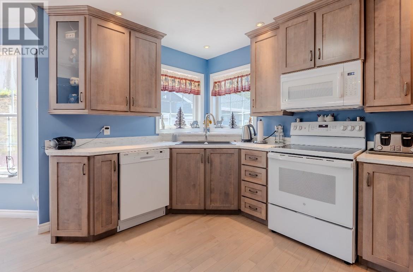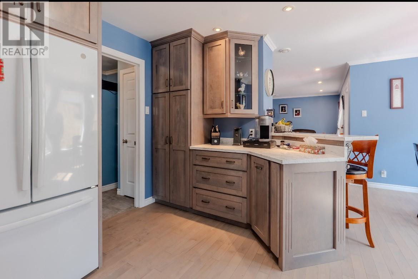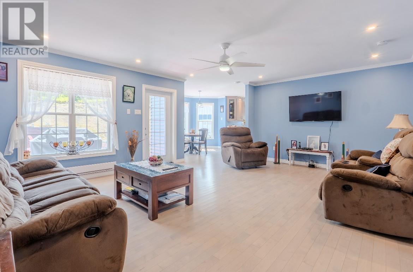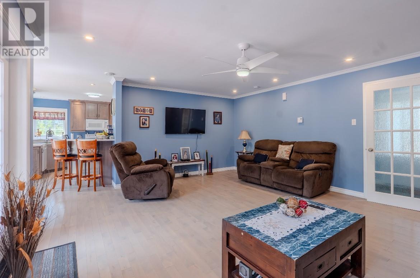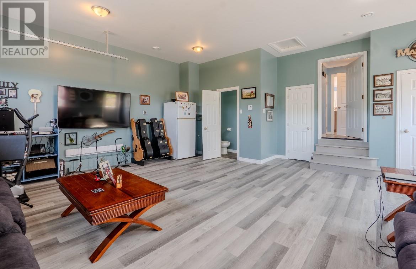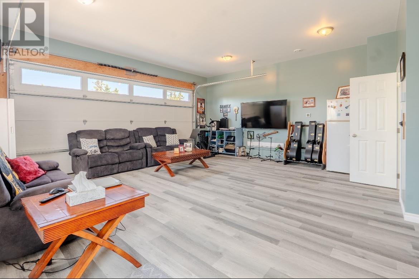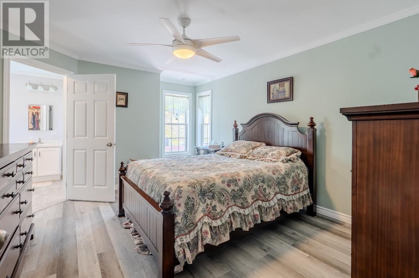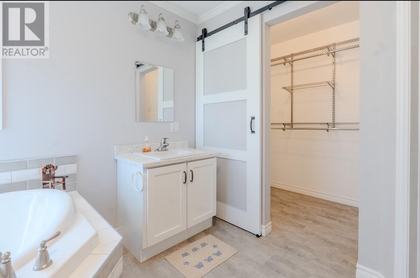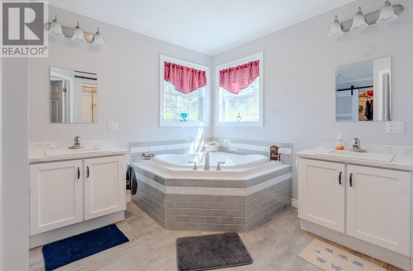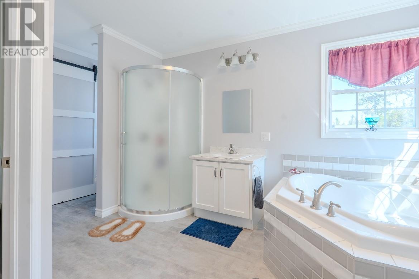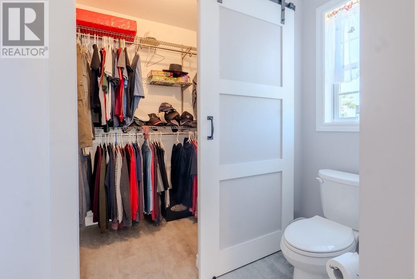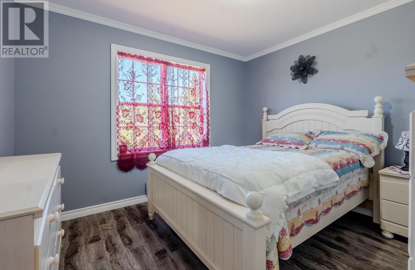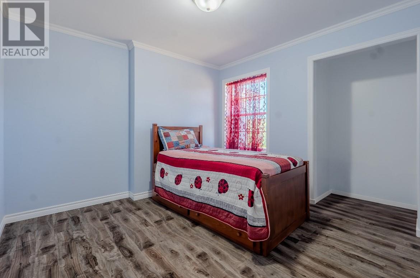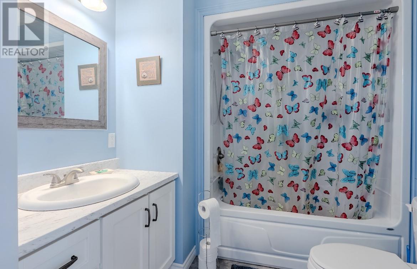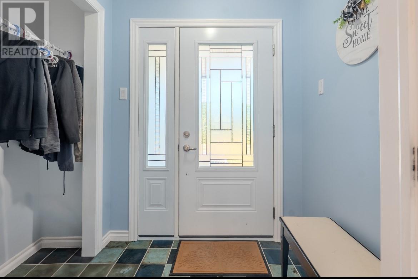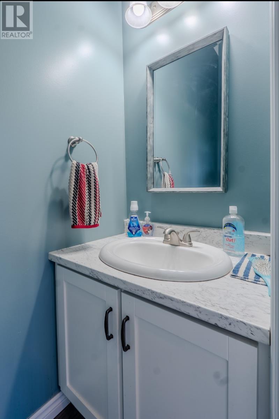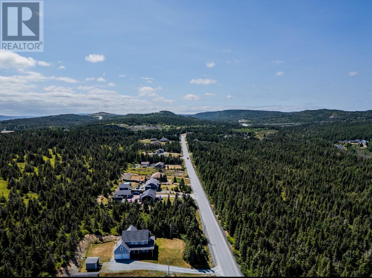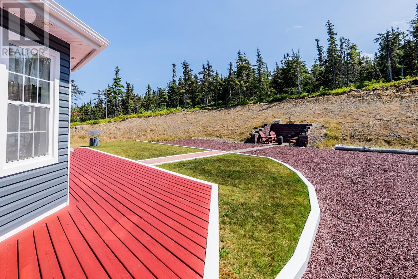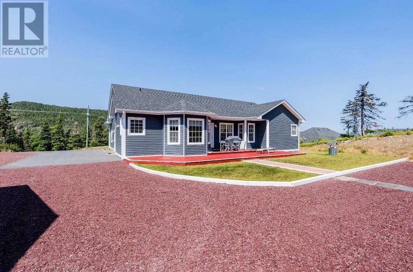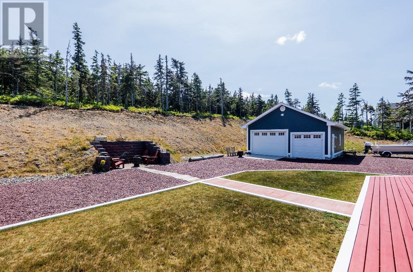40 Main Road Bristol's Hope, Newfoundland & Labrador A1Y 0A7
$519,000
Welcome to Bristol's Hope! Nestled on a double lot with exceptional privacy this beautiful property offers the perfect retreat for those seeking peace and tranquility. Thoughtfully designed, the home features an inviting open-concept floor plan highlighted by gleaming hardwood and tile floors, crown moldings and custom finishes throughout. The bright, airy kitchen boasts warm birch cabinetry, white appliances, and a cozy dining nook, seamlessly flowing into the spacious living room, perfect for hosting family gatherings and entertaining friends. The primary suite is a true private oasis, featuring a luxurious ensuite with a stand up shower, corner soaker tub, double vanities, and two walk- in closets. Two generously sized guest bedrooms and a full main bath provide comfort and convenience for family or visitors. An attached garage has been transformed into a versatile family room with vinyl plank flooring and half bath- ideal as additional living space or easily converted to a garage. Outside, a massive 25x30 wired and heated double garage with workshop offers endless possibilities for storage, hobbies or all your toys. Step onto the stunning back deck to enjoy your morning coffee in complete serenity, or gather around the stone firepit area in the spacious backyard for cozy evenings under the stars. This property must be seen to be truly appreciated, don't miss your chance to own this private, peaceful retreat in beautiful, much sought after Bristol's Hope! (id:55727)
Property Details
| MLS® Number | 1289121 |
| Property Type | Single Family |
| Amenities Near By | Recreation, Shopping |
| Equipment Type | None |
| Rental Equipment Type | None |
Building
| Bathroom Total | 3 |
| Bedrooms Above Ground | 3 |
| Bedrooms Total | 3 |
| Appliances | Dishwasher, Refrigerator, Microwave, Stove, Washer, Dryer |
| Architectural Style | Bungalow |
| Constructed Date | 2021 |
| Construction Style Attachment | Detached |
| Cooling Type | Air Exchanger |
| Exterior Finish | Vinyl Siding |
| Fixture | Drapes/window Coverings |
| Flooring Type | Hardwood, Marble, Ceramic |
| Foundation Type | Concrete |
| Half Bath Total | 1 |
| Heating Fuel | Electric |
| Heating Type | Baseboard Heaters |
| Stories Total | 1 |
| Size Interior | 1,400 Ft2 |
| Type | House |
Parking
| Attached Garage | |
| Garage | 2 |
Land
| Access Type | Year-round Access |
| Acreage | Yes |
| Land Amenities | Recreation, Shopping |
| Landscape Features | Landscaped |
| Sewer | Septic Tank |
| Size Irregular | 200 X 200 |
| Size Total Text | 200 X 200|1 - 3 Acres |
| Zoning Description | Res |
Rooms
| Level | Type | Length | Width | Dimensions |
|---|---|---|---|---|
| Main Level | Laundry Room | 5.7 x 6.10 | ||
| Main Level | Bedroom | 10.7 x 10.5 | ||
| Main Level | Bath (# Pieces 1-6) | 6.11 x 7.3 | ||
| Main Level | Bedroom | 10.11 x 10.1 | ||
| Main Level | Ensuite | 9.7 x 15.4 | ||
| Main Level | Primary Bedroom | 11.9 x 15.4 | ||
| Main Level | Living Room | 19.5 x15.9 | ||
| Main Level | Dining Room | 11 x 7.9 | ||
| Main Level | Kitchen | 14.3 x 12 | ||
| Main Level | Foyer | 6.3 x4.7 | ||
| Other | Bath (# Pieces 1-6) | 6.7 x 2.11 | ||
| Other | Recreation Room | 22 x 21.6 |
Contact Us
Contact us for more information

