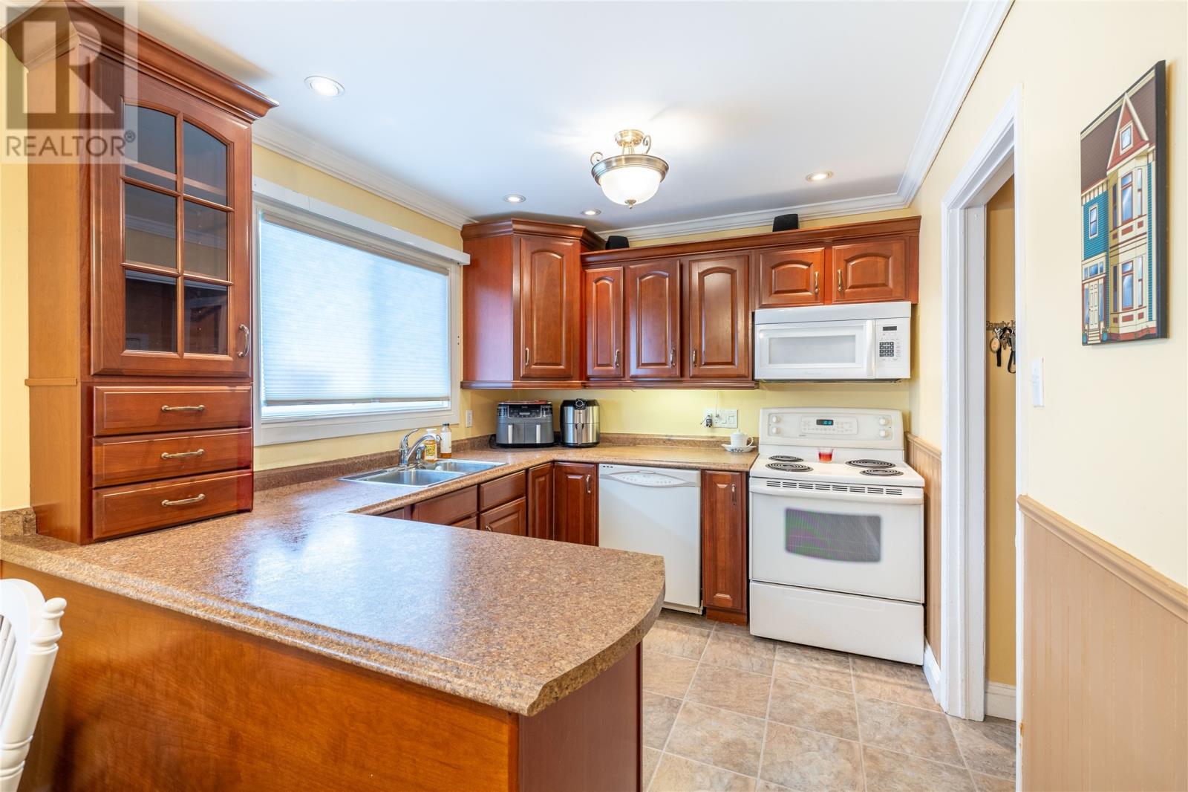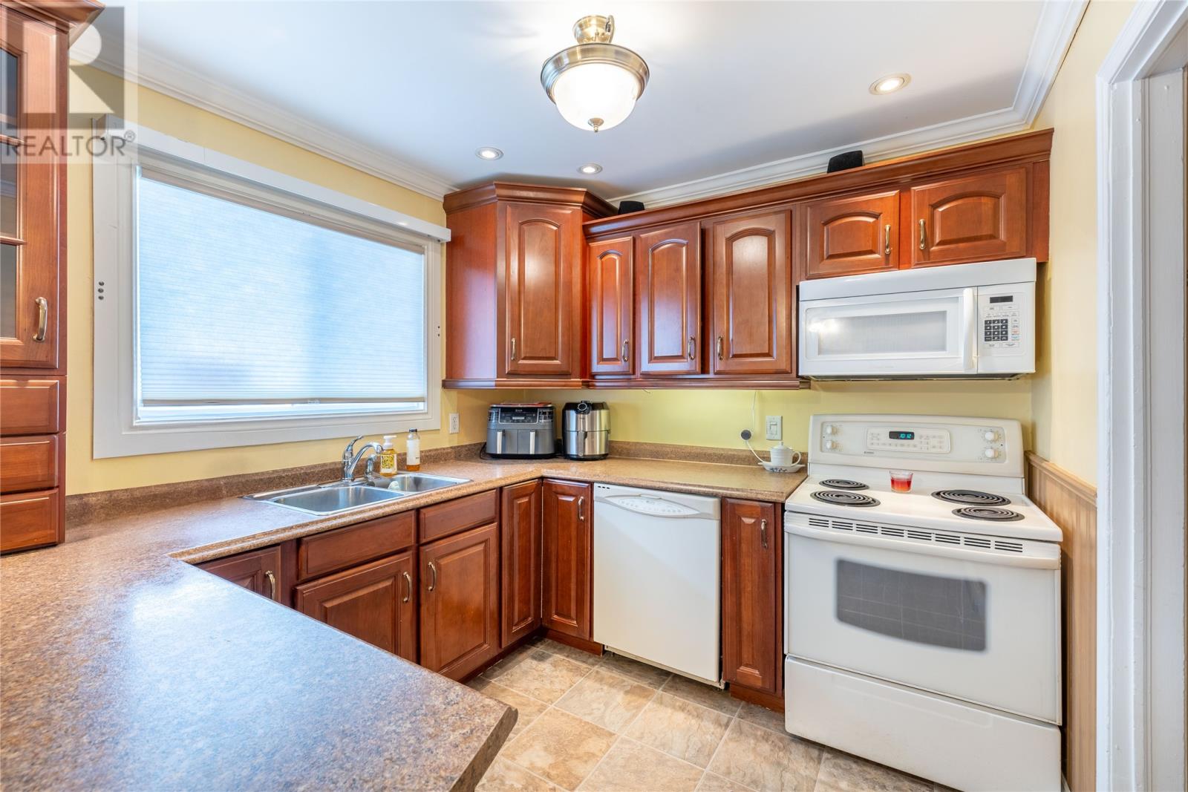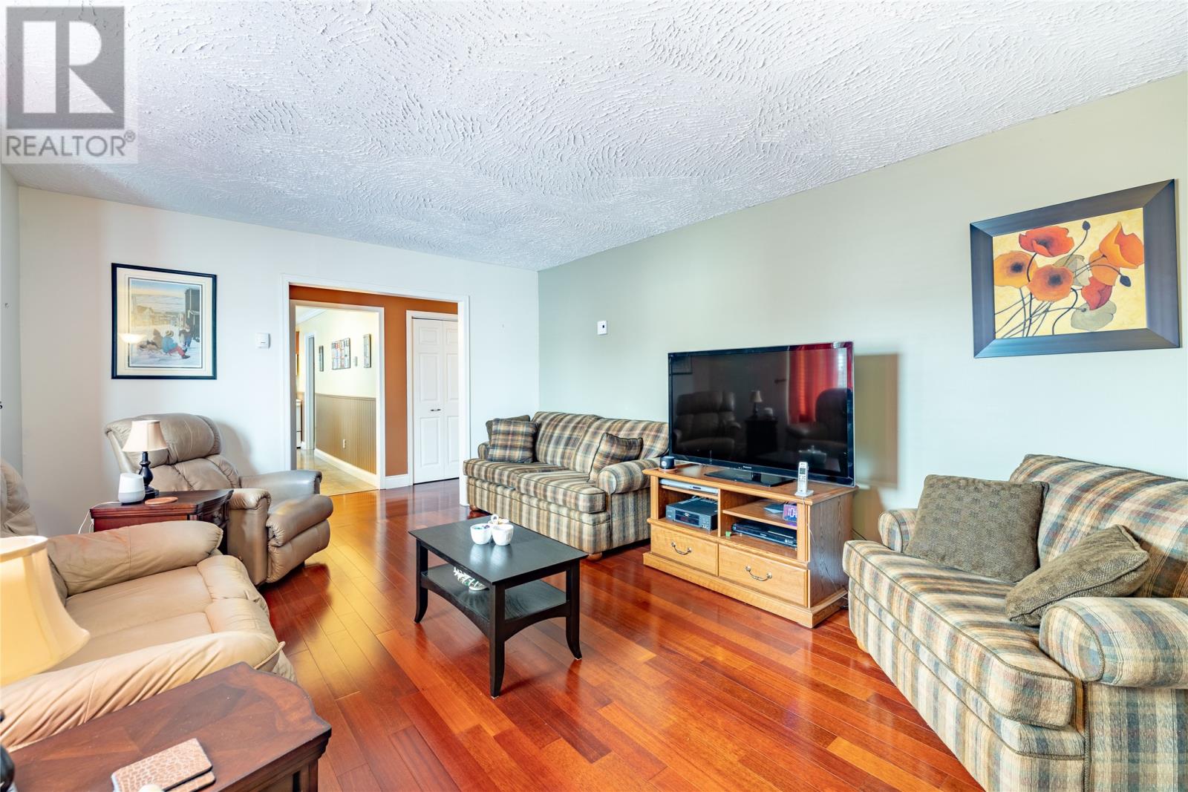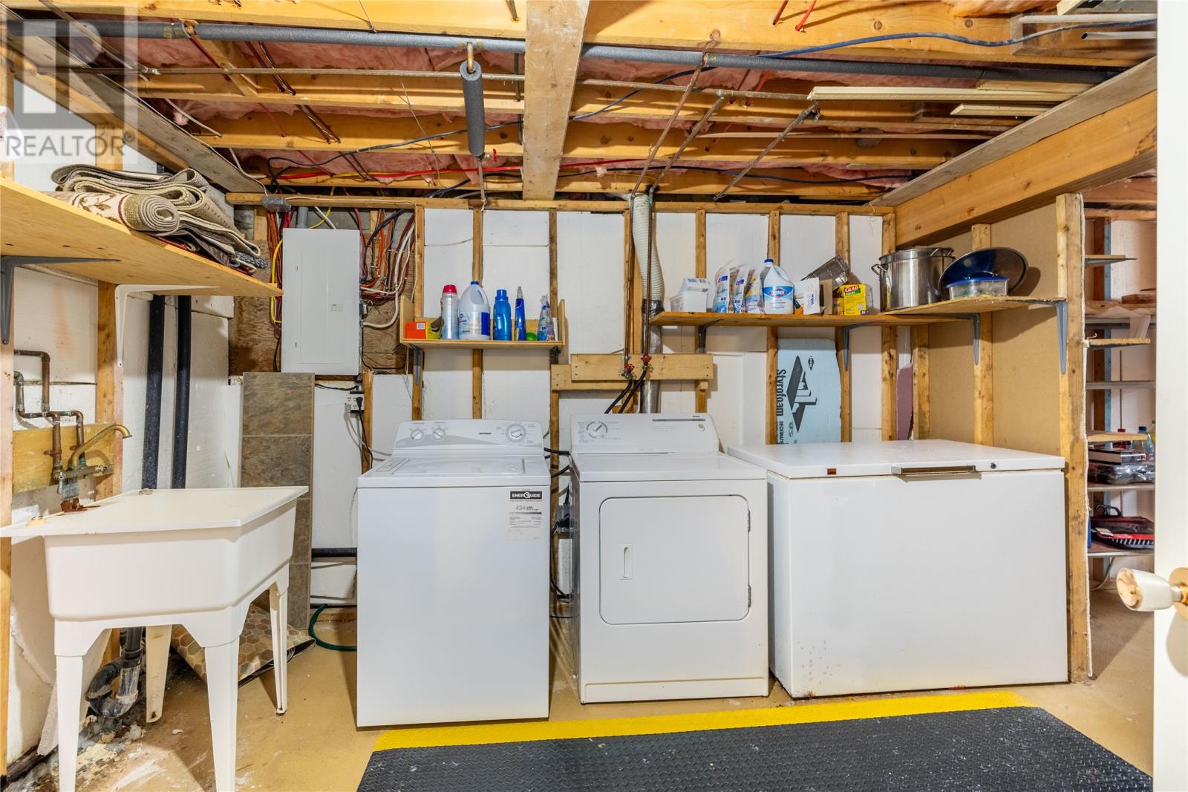40 Jackman Drive Mount Pearl, Newfoundland & Labrador A1N 2K2
$299,900
Welcome to 40 Jackman Drive, a well-maintained bungalow in a desirable, established area of Mount Pearl. Located on a quiet street within walking distance to schools and amenities, this home offers 3 spacious bedrooms and a full bath on the main floor, along with a large kitchen and living room. Enjoy the comfort and efficiency of electric heat, a mini split (installed in 2022), and propane. The basement is functional with great potential for customization. Recent updates include shingles (approx. 10 years ago), windows (10–15 years ago), and a patio door (2 years ago). This move-in ready home is a must-see and won’t last at this price. No conveyance of offers until 6 PM on Monday, April 28, 2025. (id:55727)
Property Details
| MLS® Number | 1284098 |
| Property Type | Single Family |
Building
| Bathroom Total | 2 |
| Bedrooms Above Ground | 3 |
| Bedrooms Total | 3 |
| Appliances | Dishwasher, Refrigerator, Stove, Washer, Dryer |
| Architectural Style | Bungalow |
| Constructed Date | 1975 |
| Construction Style Attachment | Detached |
| Exterior Finish | Brick, Vinyl Siding |
| Flooring Type | Hardwood, Mixed Flooring |
| Foundation Type | Concrete |
| Heating Fuel | Propane |
| Heating Type | Baseboard Heaters |
| Stories Total | 1 |
| Size Interior | 2,040 Ft2 |
| Type | House |
| Utility Water | Municipal Water |
Land
| Acreage | No |
| Sewer | Municipal Sewage System |
| Size Irregular | 50x100 Approx |
| Size Total Text | 50x100 Approx|4,051 - 7,250 Sqft |
| Zoning Description | Res |
Rooms
| Level | Type | Length | Width | Dimensions |
|---|---|---|---|---|
| Basement | Not Known | 13x7 | ||
| Basement | Workshop | 24x9.5 | ||
| Basement | Office | 14x8 | ||
| Basement | Recreation Room | 19x12 | ||
| Main Level | Bath (# Pieces 1-6) | 3PC | ||
| Main Level | Bedroom | 9x9 | ||
| Main Level | Bedroom | 10x9.5 | ||
| Main Level | Primary Bedroom | 12.7x9.7 | ||
| Main Level | Kitchen | 17.4x 8.6 | ||
| Main Level | Living Room | 17x12.6 |
Contact Us
Contact us for more information




































