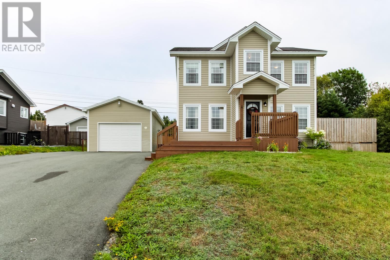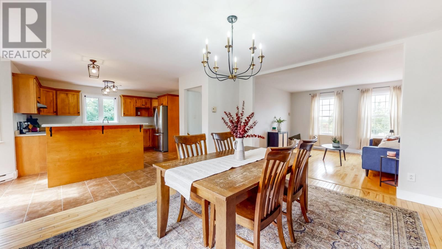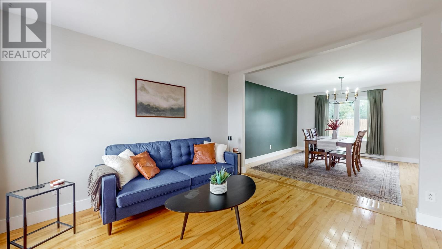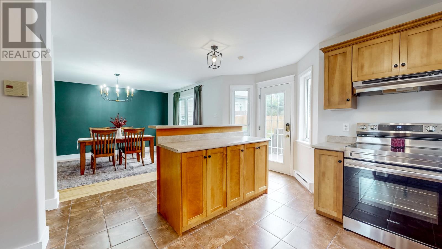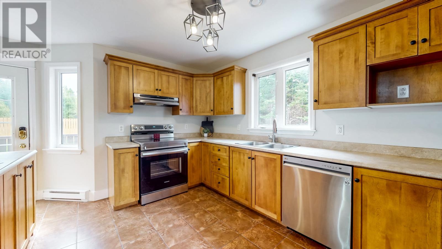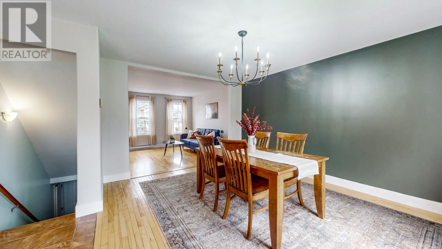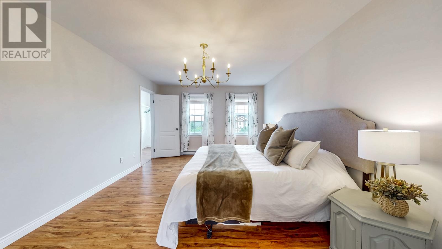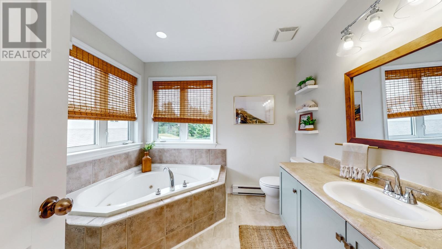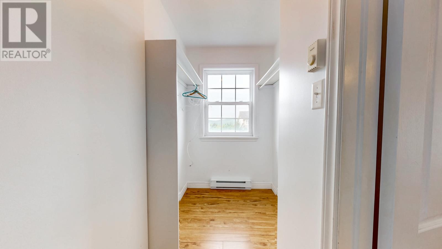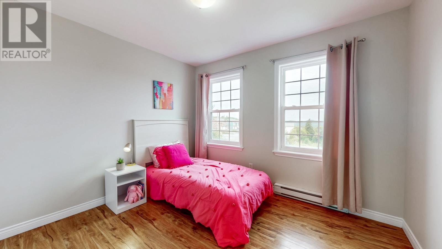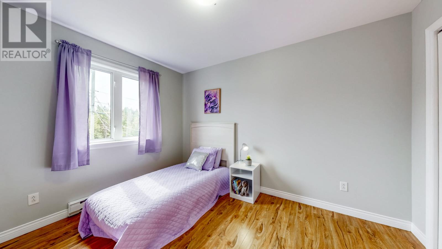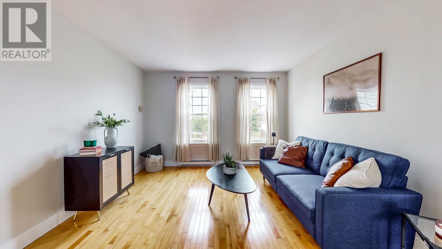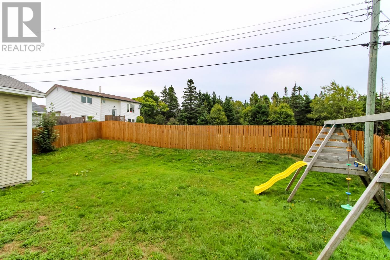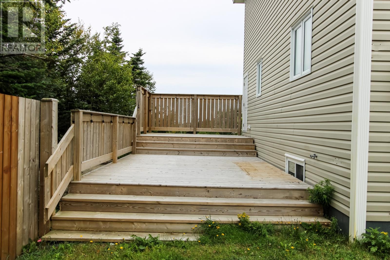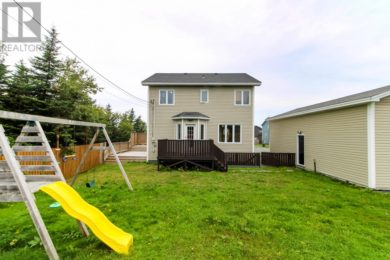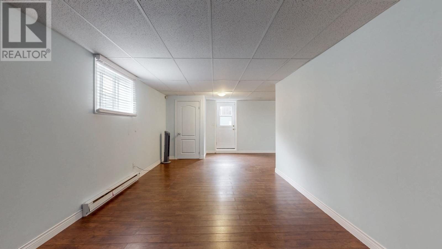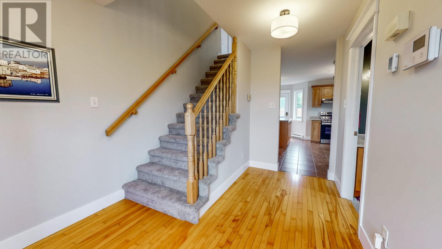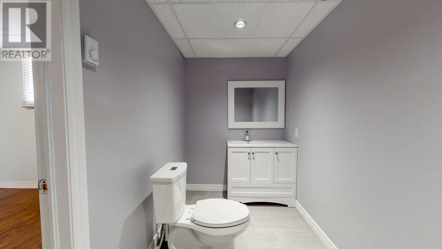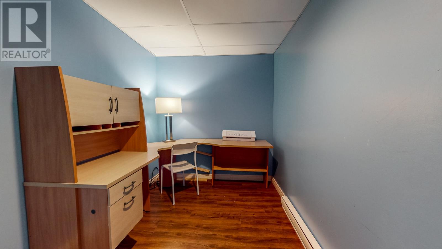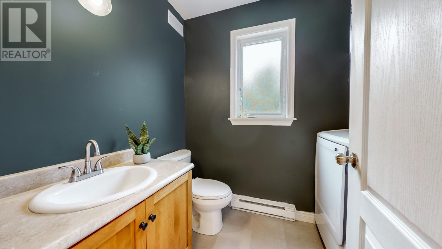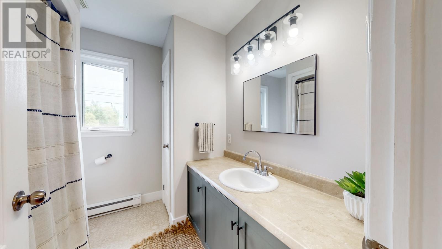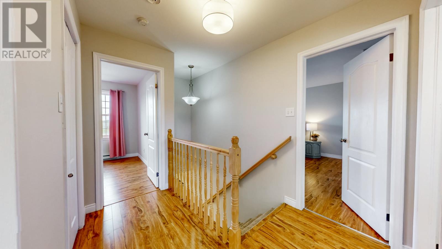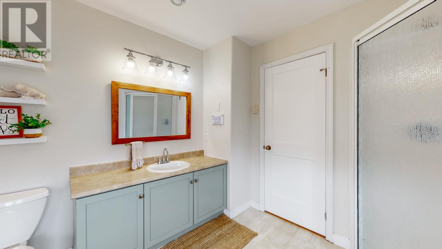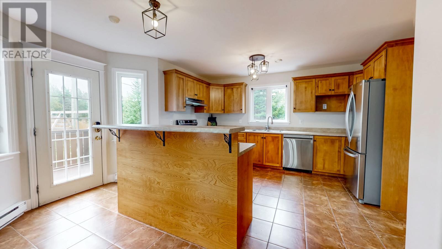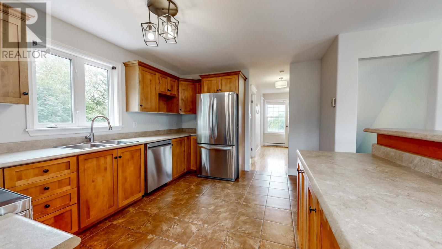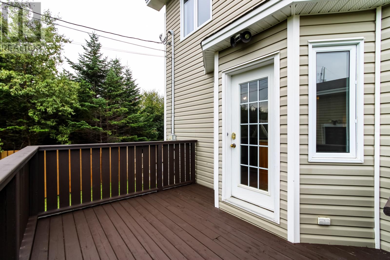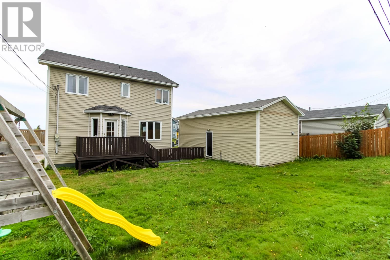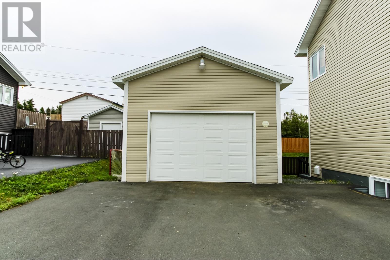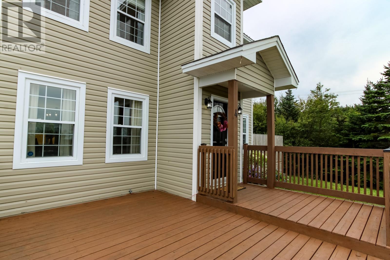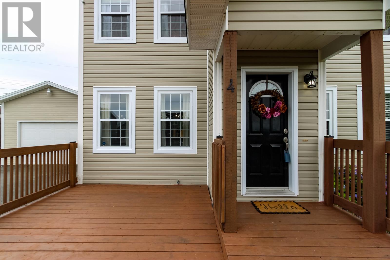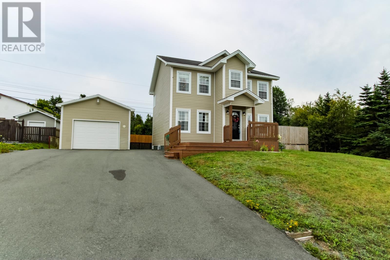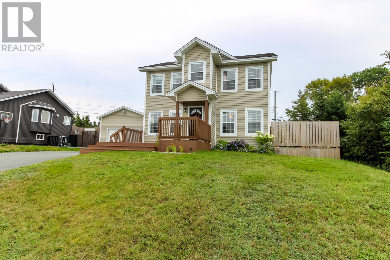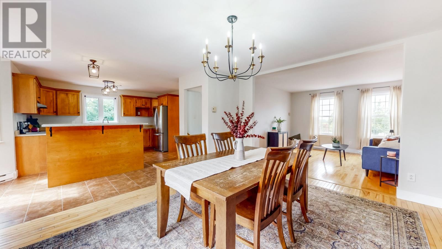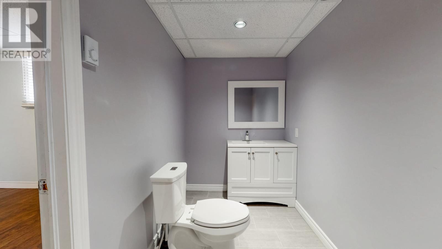4 Newbury Street Portugal Cove- St. Phillips, Newfoundland & Labrador A1M 0A6
$425,000
Beautifully maintained 3 bedroom, 2 full bath, 2 half bath home located in the sought-after community of Portugal Cove. This property offers the convenience of municipal water and sewer services and sits on a fully fenced lot in a family-friendly neighbourhood. The home features a bright and functional layout, ideal for modern family living. Outside, you’ll find an impressive 18 x 32 detached garage with 11-foot ceilings — a true backyard mechanic’s dream, providing exceptional space for vehicles, storage, or hobbies. With its combination of comfort, practicality, and location, this property is an excellent opportunity for those seeking a family home in Portugal Cove. Sellers directive for Sunday Sept 7, 2025 at 6pm offers open till 10pm (id:55727)
Open House
This property has open houses!
2:00 pm
Ends at:4:00 pm
Join myself and Steve Smith Sunday 2-4pm and check out this great home in portugal cove
Property Details
| MLS® Number | 1289981 |
| Property Type | Single Family |
| Amenities Near By | Recreation |
| Equipment Type | None |
| Rental Equipment Type | None |
| Structure | Patio(s) |
Building
| Bathroom Total | 4 |
| Bedrooms Above Ground | 3 |
| Bedrooms Total | 3 |
| Architectural Style | 2 Level |
| Constructed Date | 2007 |
| Construction Style Attachment | Detached |
| Cooling Type | Air Exchanger |
| Exterior Finish | Vinyl Siding |
| Flooring Type | Carpeted, Ceramic Tile, Hardwood, Laminate |
| Foundation Type | Concrete |
| Half Bath Total | 2 |
| Heating Fuel | Electric |
| Heating Type | Baseboard Heaters |
| Stories Total | 2 |
| Size Interior | 2,475 Ft2 |
| Type | House |
| Utility Water | Municipal Water |
Parking
| Detached Garage |
Land
| Acreage | Yes |
| Land Amenities | Recreation |
| Landscape Features | Landscaped |
| Sewer | Municipal Sewage System |
| Size Irregular | 8288 |
| Size Total | 8288.0000|7,251 - 10,889 Sqft |
| Size Total Text | 8288.0000|7,251 - 10,889 Sqft |
| Zoning Description | Res |
Rooms
| Level | Type | Length | Width | Dimensions |
|---|---|---|---|---|
| Second Level | Ensuite | 5PC | ||
| Second Level | Primary Bedroom | 12.1 X 19.4 | ||
| Second Level | Bath (# Pieces 1-6) | 4PC | ||
| Second Level | Bedroom | 9.7 x 12 | ||
| Second Level | Bedroom | 10 X 10 | ||
| Basement | Recreation Room | 15 x12.4 | ||
| Basement | Office | 10.4 x 7.2 | ||
| Basement | Bath (# Pieces 1-6) | 2PC | ||
| Basement | Recreation Room | 11 x25.8 | ||
| Main Level | Mud Room | 5.8 x 4.6 | ||
| Main Level | Foyer | 5 x 4.7 | ||
| Main Level | Bath (# Pieces 1-6) | 2PC | ||
| Main Level | Dining Room | 12X 14.7 | ||
| Main Level | Kitchen | 15.6 x 16.3 | ||
| Main Level | Living Room | 12X13 |
Contact Us
Contact us for more information

