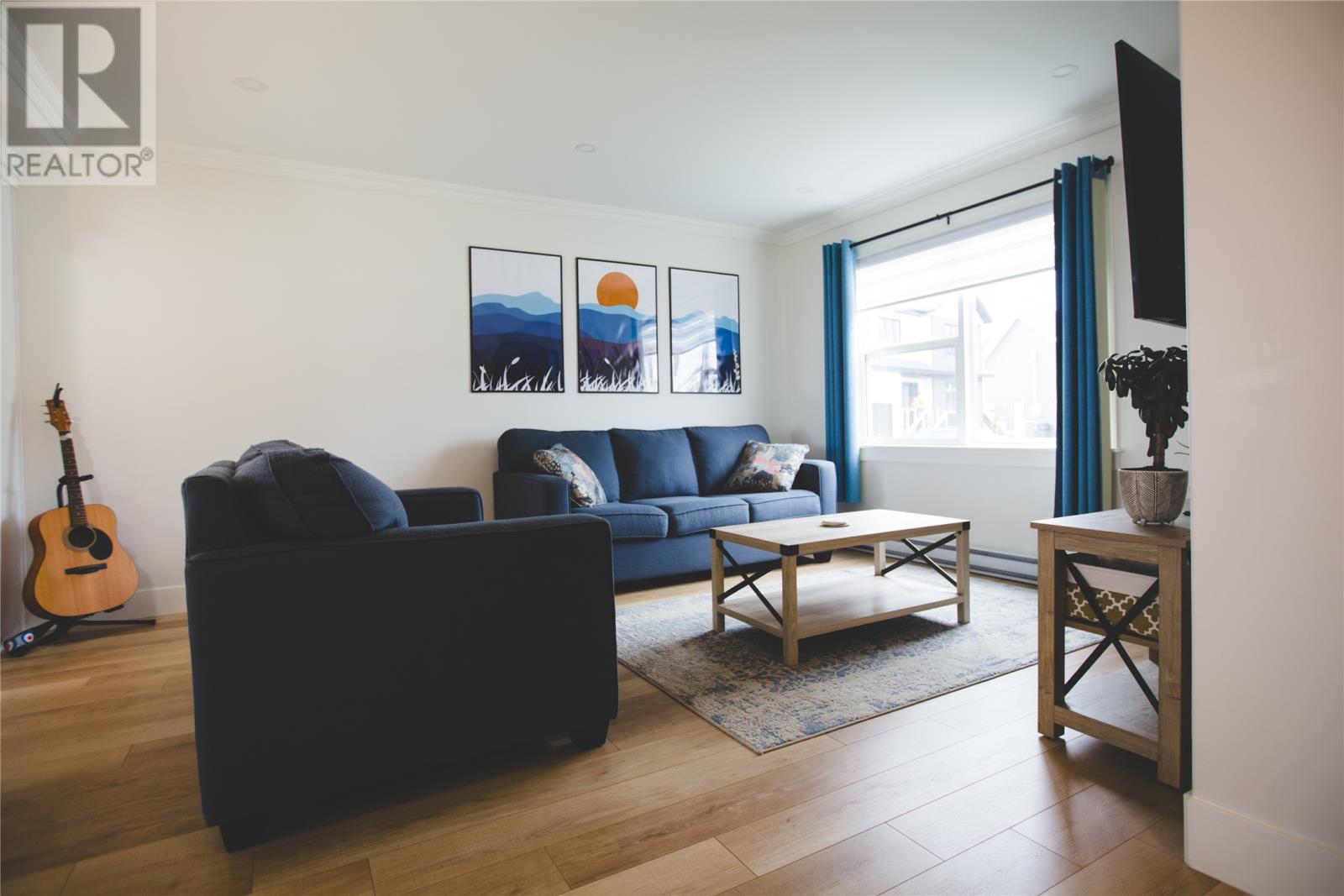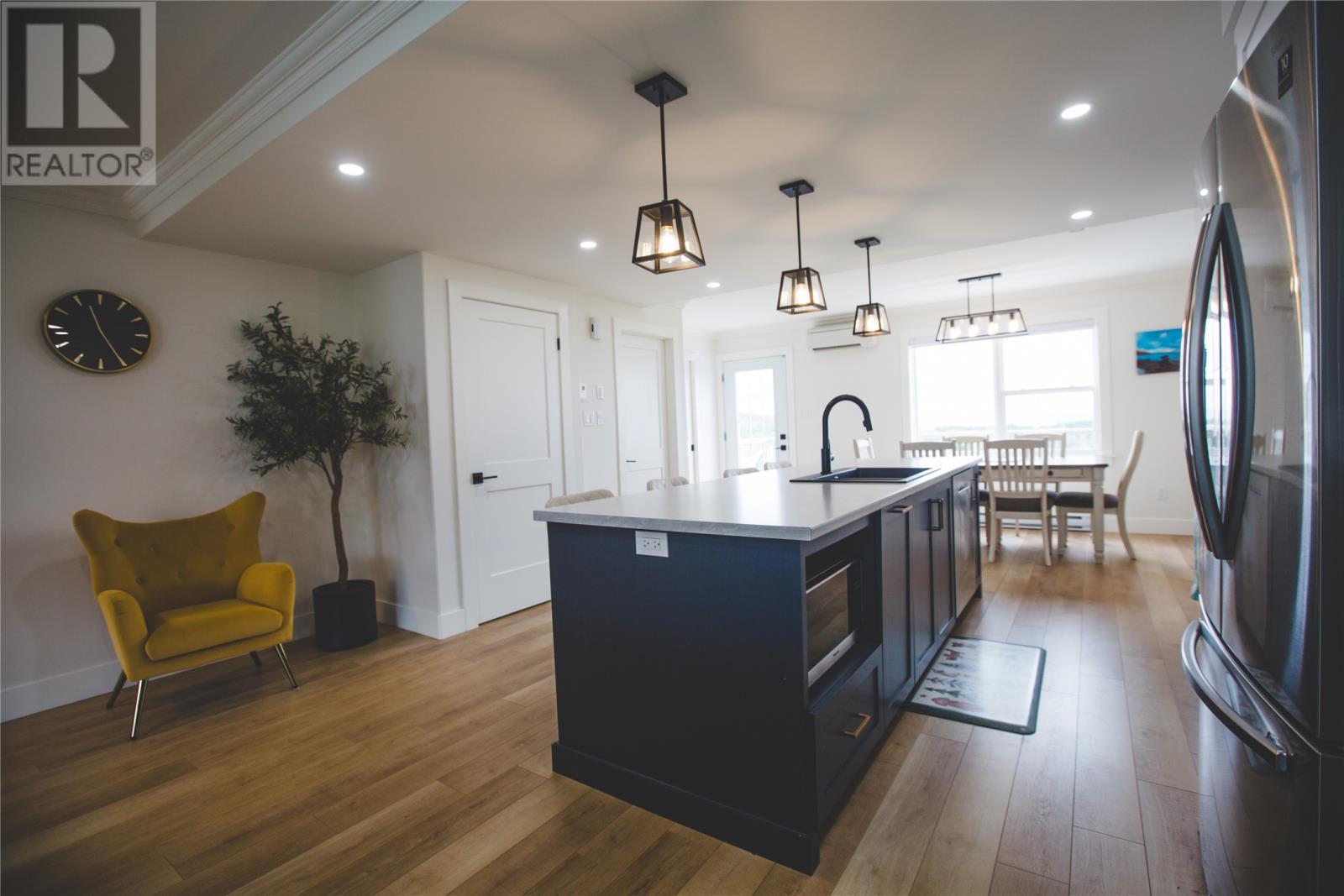4 Little Bell Place Conception Bay South, Newfoundland & Labrador A1W 0G7
$550,000
Welcome to 4 Little Bell Place—a stunning 4-bedroom, 3.5-bath home located on a quiet cul-de-sac in beautiful Conception Bay South. Built in 2022, this two-storey home offers an open-concept main floor with a walk-in pantry, spacious living and dining areas, and incredible views of Conception Bay with unforgettable sunsets. Enjoy the outdoors from your large back deck or head downstairs to a fully developed walkout basement—perfect for entertaining or relaxing. With an attached single garage, easy highway access, and modern finishes throughout, this home combines comfort, convenience, and coastal charm. As per sellers direction there will be no conveyance of any written offers prior to 4:00 Pm on August 1st, 2025. Offers are to remain open until 7:00 PM on August 1st, 2025. (id:55727)
Property Details
| MLS® Number | 1287824 |
| Property Type | Single Family |
| Amenities Near By | Recreation |
Building
| Bathroom Total | 4 |
| Bedrooms Above Ground | 3 |
| Bedrooms Below Ground | 1 |
| Bedrooms Total | 4 |
| Appliances | Dishwasher, Refrigerator, Stove |
| Architectural Style | 2 Level |
| Constructed Date | 2022 |
| Construction Style Attachment | Detached |
| Cooling Type | Air Exchanger |
| Exterior Finish | Wood Shingles, Vinyl Siding |
| Fixture | Drapes/window Coverings |
| Flooring Type | Laminate |
| Foundation Type | Concrete |
| Half Bath Total | 1 |
| Heating Fuel | Electric |
| Heating Type | Baseboard Heaters, Mini-split |
| Stories Total | 2 |
| Size Interior | 2,376 Ft2 |
| Type | House |
| Utility Water | Municipal Water |
Parking
| Garage | 1 |
Land
| Acreage | No |
| Land Amenities | Recreation |
| Sewer | Municipal Sewage System |
| Size Irregular | 8940 Sq Ft. |
| Size Total Text | 8940 Sq Ft.|7,251 - 10,889 Sqft |
| Zoning Description | Residential |
Rooms
| Level | Type | Length | Width | Dimensions |
|---|---|---|---|---|
| Second Level | Bath (# Pieces 1-6) | 8.5 x 5 | ||
| Second Level | Ensuite | 8.5 x 5 | ||
| Second Level | Bedroom | 11 x 10 | ||
| Second Level | Bedroom | 11 x 11 | ||
| Second Level | Primary Bedroom | 10.5 x 21 | ||
| Basement | Recreation Room | 12 x 20 | ||
| Basement | Bath (# Pieces 1-6) | 7 x 6 | ||
| Basement | Bedroom | 12 x 11.5 | ||
| Main Level | Bath (# Pieces 1-6) | 7 x 3 | ||
| Main Level | Living Room/dining Room | 17 x 35 | ||
| Main Level | Porch | 8 x 5 |
Contact Us
Contact us for more information





























