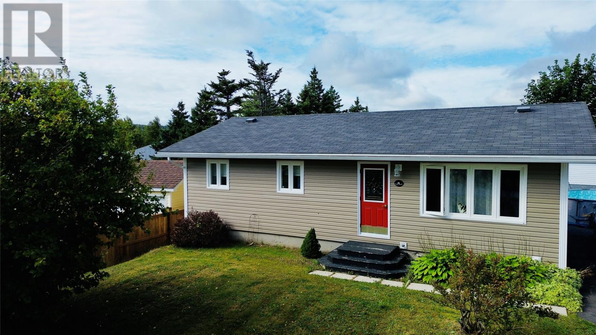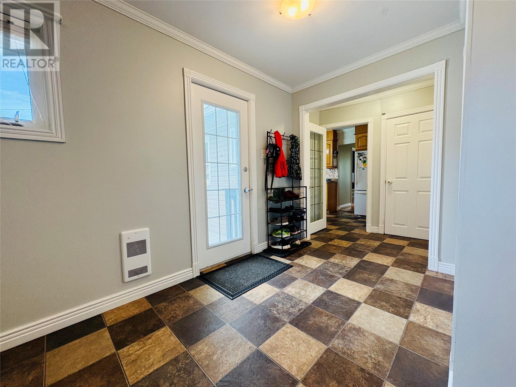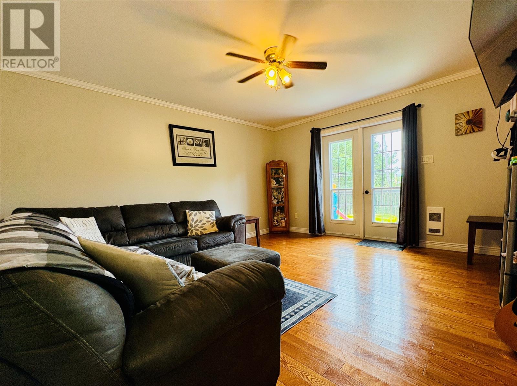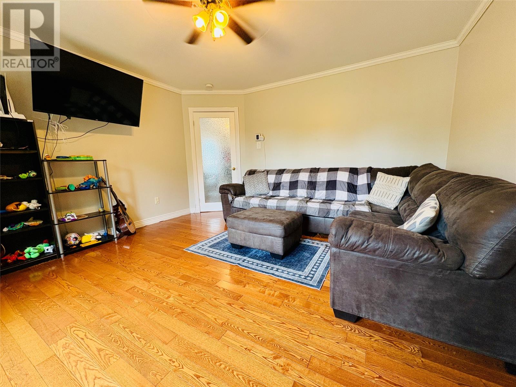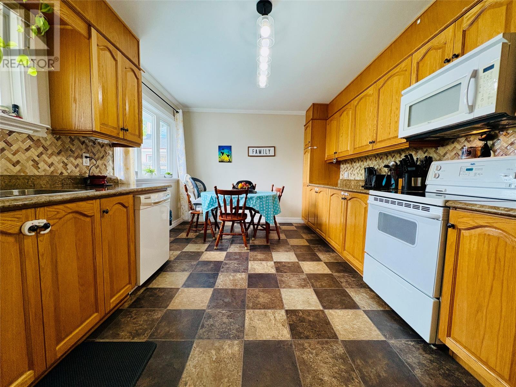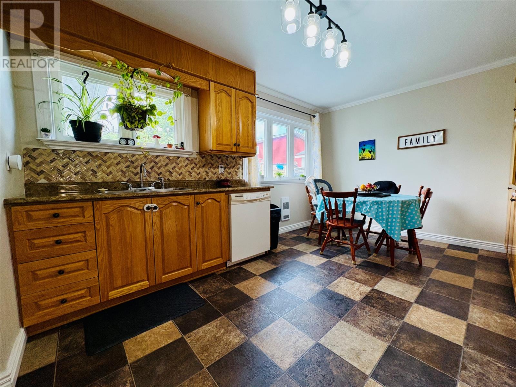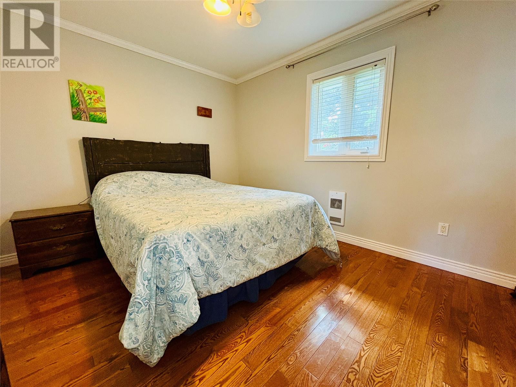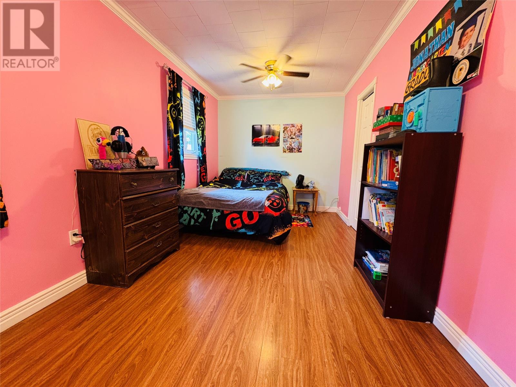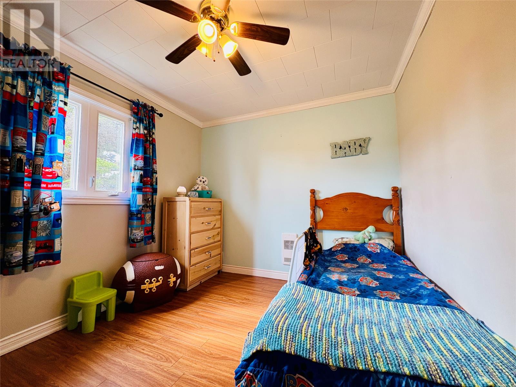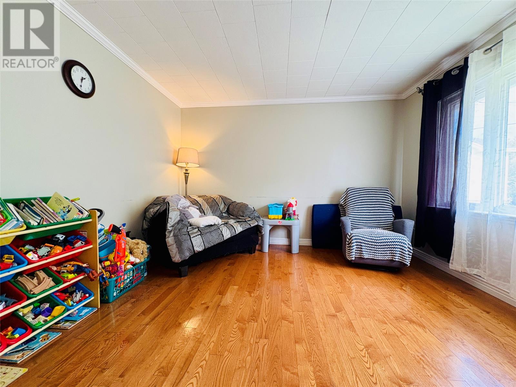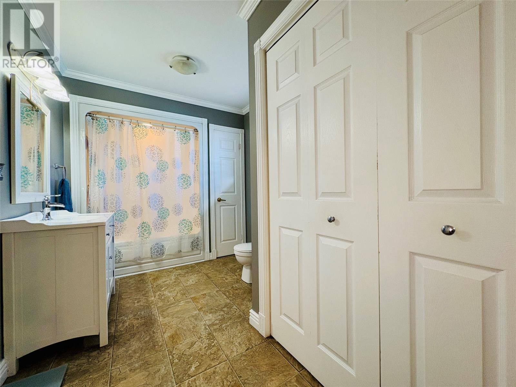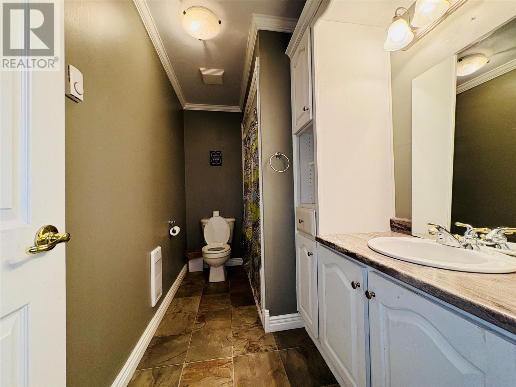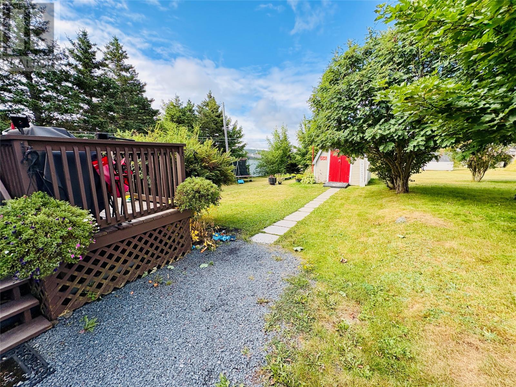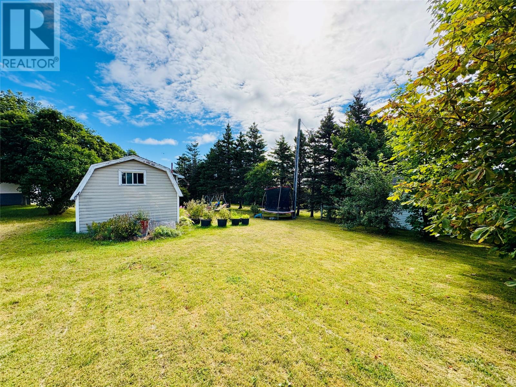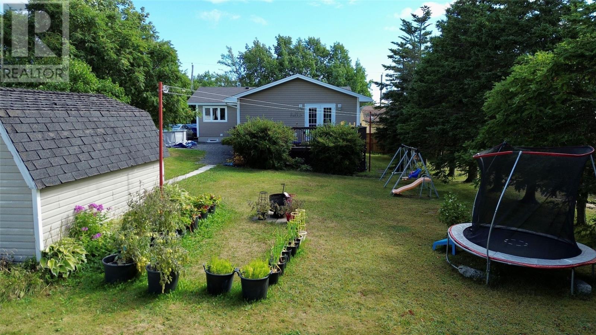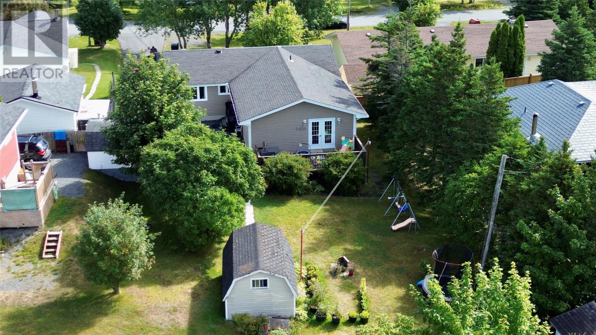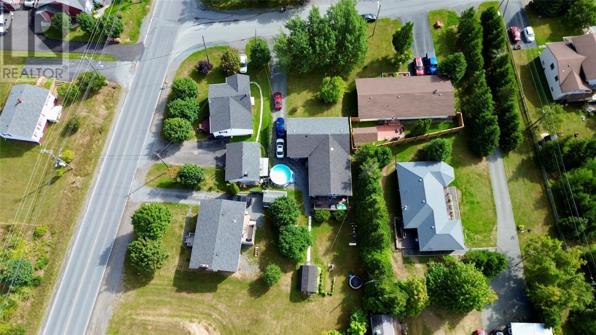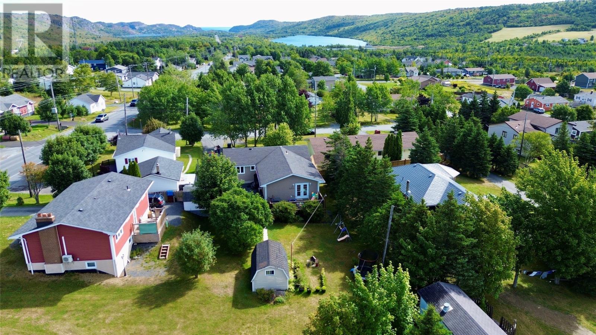4 Kings Road Victoria, Newfoundland & Labrador A0A 4G0
$230,000
Welcome to the vibrant town of Victoria! This well-kept family home offers a spacious layout with three bedrooms and two full bathrooms—all on one convenient level. Set on a deep quarter-acre lot with a paved driveway and garden shed, there’s plenty of room for outdoor play, gardening, or simply enjoying evenings in your backyard. Families will love the convenience of having both a preschool and a K-8 school right in the town. Just 10 minutes away, the town of Carbonear provides all the amenities you need, including a hospital, recreation complex, arts and culture centre, restaurants, and shopping. And when it’s time to relax, Salmon Cove Sands—one of the area’s most popular beaches—is only a five-minute drive away. This home is ready to welcome its next family to start making memories in beautiful Victoria. At seller's direction, all offers will be reviewed at 5 p.m. on Sept. 10 and to be left open until 9 p.m. the same day. Please note, property is currently tenant occupied and will be available for vacant occupancy as of Oct. 1, 2025. (id:55727)
Property Details
| MLS® Number | 1289911 |
| Property Type | Single Family |
| Amenities Near By | Recreation, Shopping |
Building
| Bathroom Total | 2 |
| Bedrooms Above Ground | 3 |
| Bedrooms Total | 3 |
| Appliances | Dishwasher, Refrigerator, Microwave, Stove, Washer, Dryer |
| Constructed Date | 1977 |
| Construction Style Attachment | Detached |
| Exterior Finish | Vinyl Siding |
| Flooring Type | Laminate, Mixed Flooring, Other, Wood |
| Heating Fuel | Electric |
| Heating Type | Baseboard Heaters |
| Stories Total | 1 |
| Size Interior | 2,300 Ft2 |
| Type | House |
| Utility Water | Municipal Water |
Land
| Acreage | No |
| Land Amenities | Recreation, Shopping |
| Landscape Features | Landscaped |
| Sewer | Municipal Sewage System |
| Size Irregular | 230' X 52' |
| Size Total Text | 230' X 52' |
| Zoning Description | Residential |
Rooms
| Level | Type | Length | Width | Dimensions |
|---|---|---|---|---|
| Main Level | Bath (# Pieces 1-6) | 10'8"" x 5'8"" | ||
| Main Level | Bath (# Pieces 1-6) | 11'6"" x 7'8"" | ||
| Main Level | Bedroom | 10'9"" x 9' 2"" | ||
| Main Level | Bedroom | 18'5"" x 8'8"" | ||
| Main Level | Primary Bedroom | 12'10"" x 10'2"" | ||
| Main Level | Living Room | 12' x 12'3"" | ||
| Main Level | Family Room | 14' x 13'8"" | ||
| Main Level | Not Known | 18' x 10'10"" |
Contact Us
Contact us for more information

