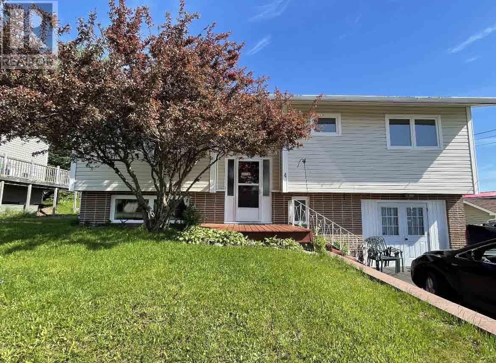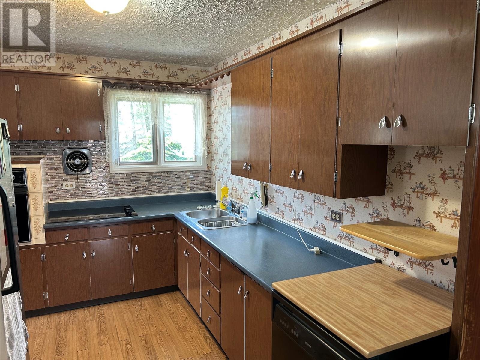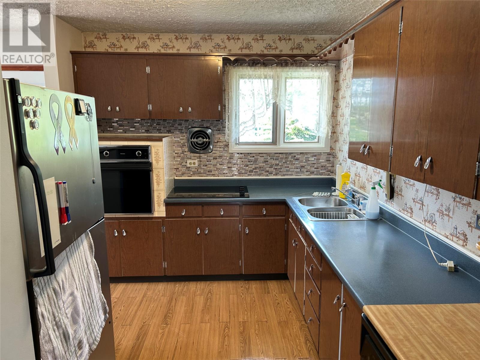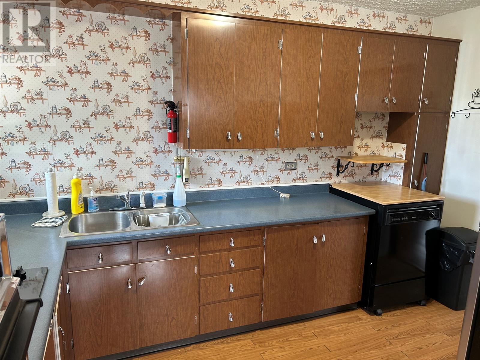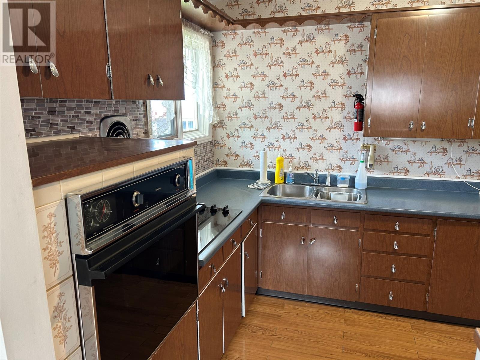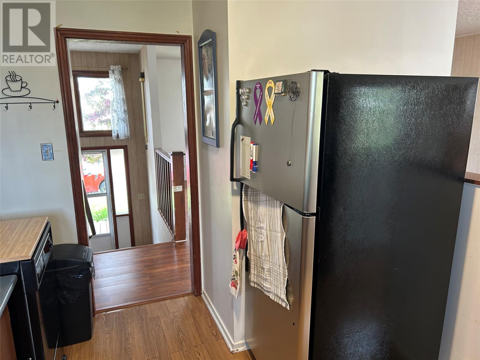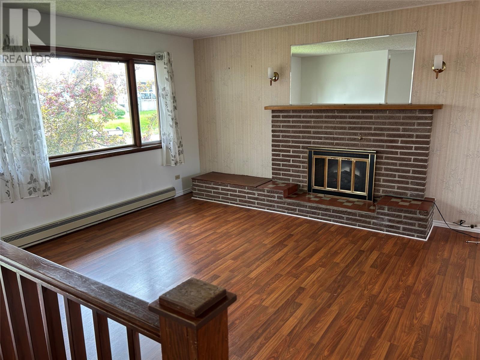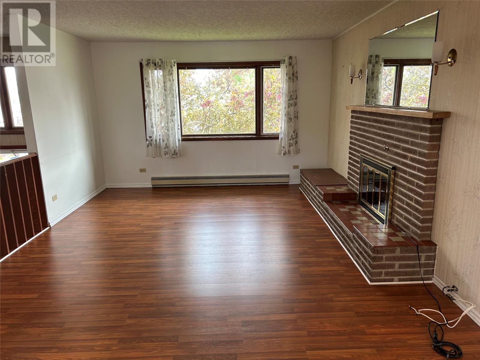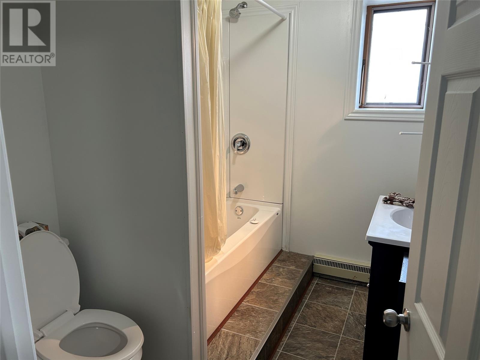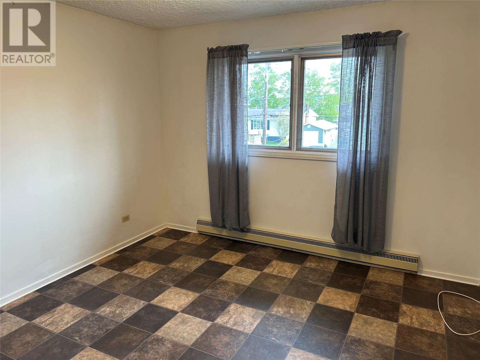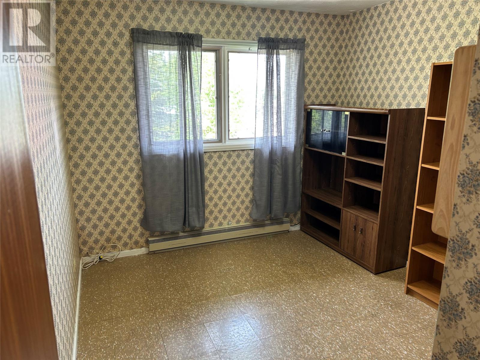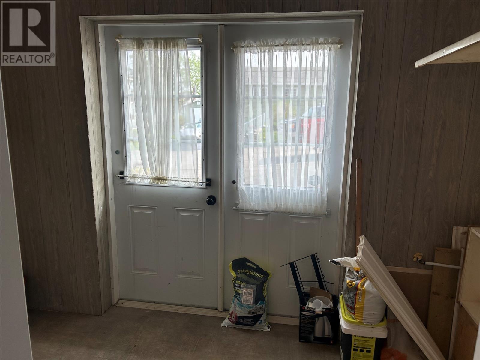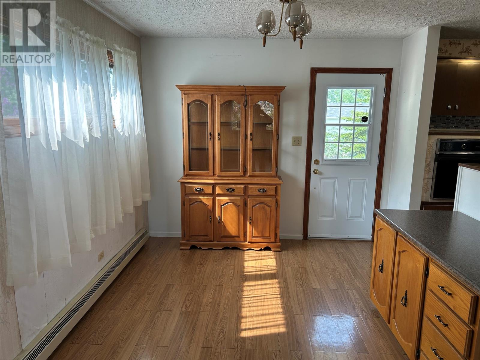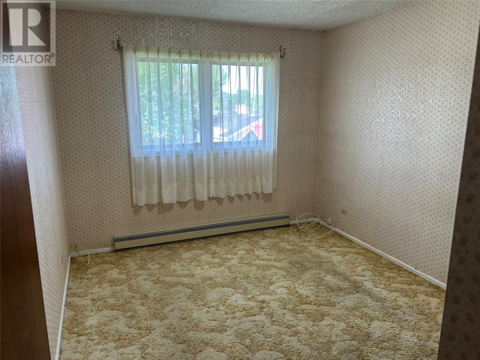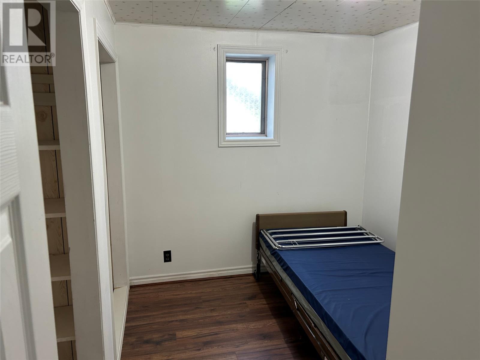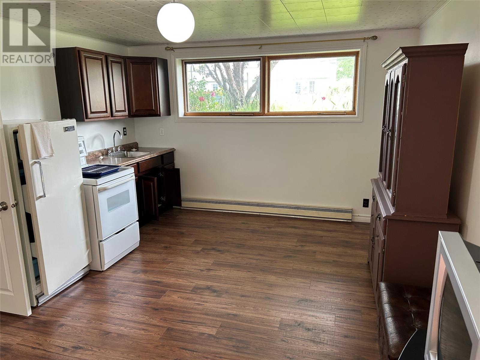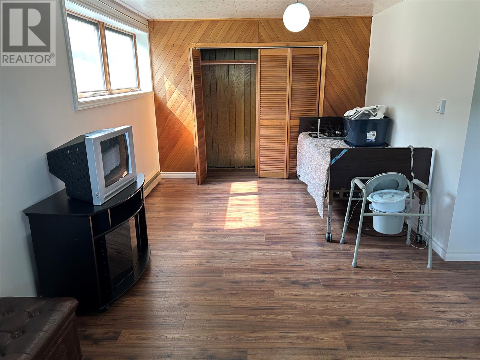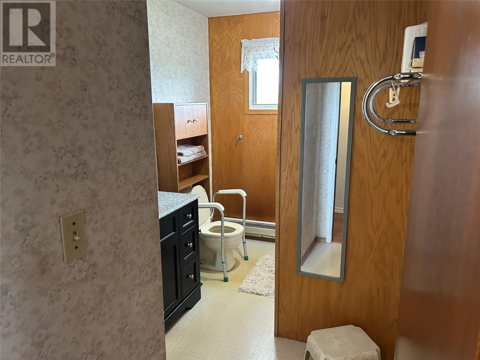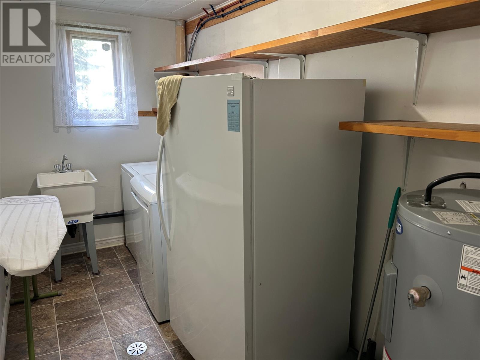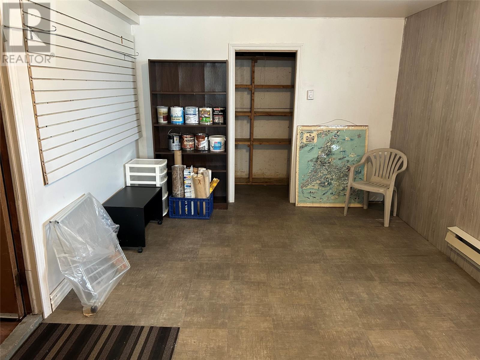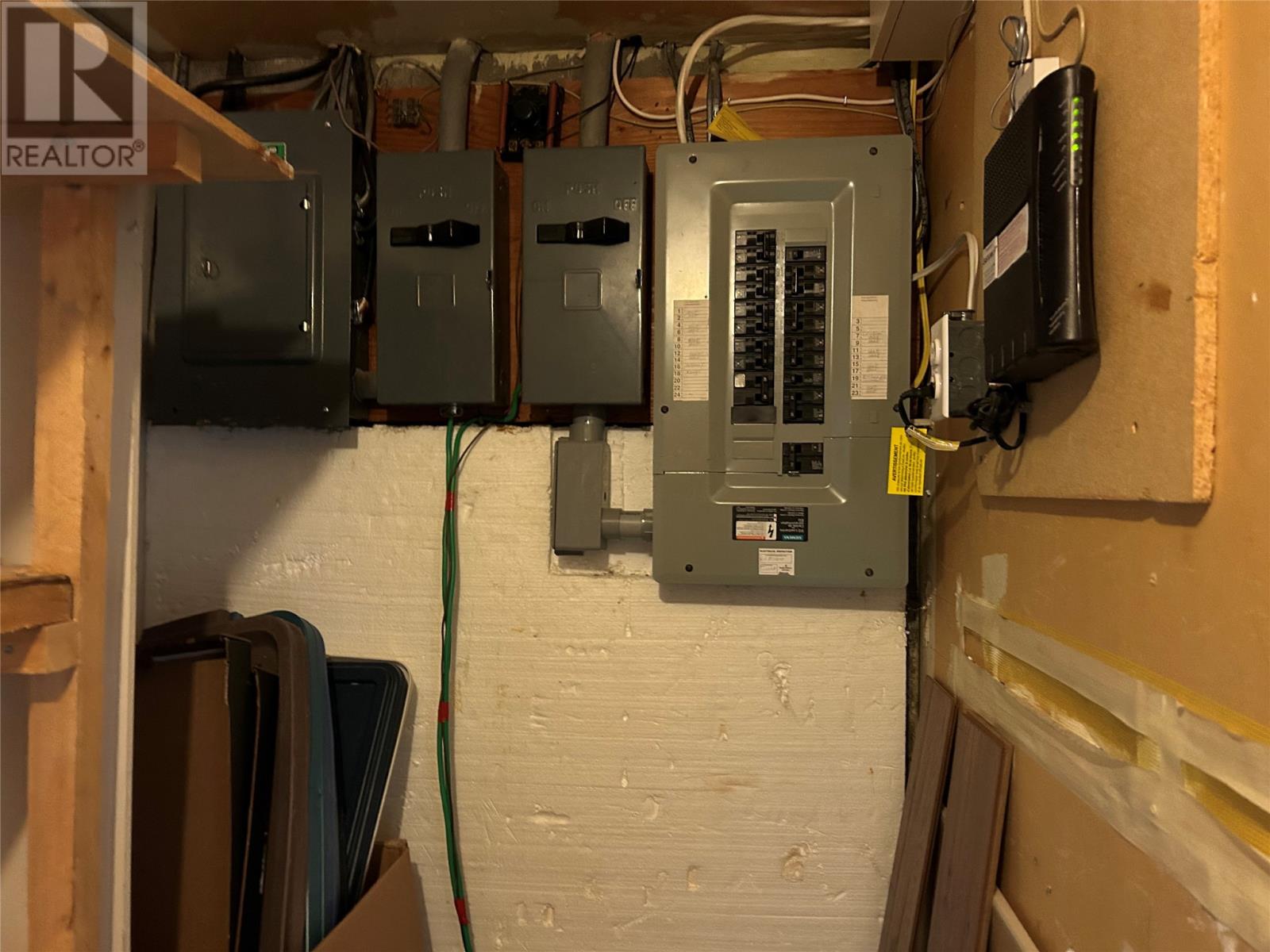4 George Street Lewisporte, Newfoundland & Labrador A0G 3A0
$169,000
Welcome to Lewisporte. HOT NEW LISTING! Beautiful split entrance bungalow at 4 George Street. Two levels are fully developed. Kitchen has a countertop, stove, fridge, dishwasher. Good size dining room with a door leading to the patio and backyard. Fireplace in living room. One three-piece bathroom and three bedrooms downstairs is fully developed. Large kitchen area with new cabinets, office, bedroom, bathroom, storage entrance at ground level. Heating is electric. Front fridge, patio, paved driveway. Good size lot. One-minute walk to Wolfrey Pond Park and Boardwalk. One-minute walk to the ocean. Great location. Great price. THIS HOME IS PRICED TO SELL!. Only asking $179,500. (id:55727)
Property Details
| MLS® Number | 1280941 |
| Property Type | Single Family |
| Amenities Near By | Highway, Recreation, Shopping |
| Equipment Type | None |
| Rental Equipment Type | None |
| Storage Type | Storage Shed |
Building
| Bathroom Total | 2 |
| Bedrooms Above Ground | 3 |
| Bedrooms Total | 3 |
| Appliances | Cooktop, Dishwasher, Refrigerator, See Remarks, Stove, Washer, Dryer |
| Architectural Style | Bungalow |
| Constructed Date | 1967 |
| Construction Style Attachment | Detached |
| Exterior Finish | Vinyl Siding |
| Fireplace Present | Yes |
| Flooring Type | Laminate, Mixed Flooring |
| Heating Fuel | Electric |
| Stories Total | 1 |
| Size Interior | 2,226 Ft2 |
| Type | Two Apartment House |
| Utility Water | Municipal Water |
Land
| Access Type | Year-round Access |
| Acreage | No |
| Land Amenities | Highway, Recreation, Shopping |
| Sewer | Municipal Sewage System |
| Size Irregular | 19.81 X 30.17 M |
| Size Total Text | 19.81 X 30.17 M|under 1/2 Acre |
| Zoning Description | Res. |
Rooms
| Level | Type | Length | Width | Dimensions |
|---|---|---|---|---|
| Basement | Porch | 10.9X5.4 | ||
| Basement | Storage | 14.8X10.9 | ||
| Basement | Kitchen | 22.10X12.4 | ||
| Basement | Office | 7.10X11 | ||
| Basement | Other | 14.1X4.2 HALL | ||
| Basement | Laundry Room | 12.1X6 | ||
| Basement | Bath (# Pieces 1-6) | 8.7X6.7 | ||
| Main Level | Bedroom | 12.5X9.5 | ||
| Main Level | Bedroom | 12.5X10 | ||
| Main Level | Primary Bedroom | 11.5X11.5 | ||
| Main Level | Bath (# Pieces 1-6) | 11.5X6.6 | ||
| Main Level | Other | 19.5X3.3 HALL | ||
| Main Level | Living Room | 13X17.8 | ||
| Main Level | Dining Room | 10.2X9.2 | ||
| Main Level | Kitchen | 12.3X8.7 |
Contact Us
Contact us for more information

