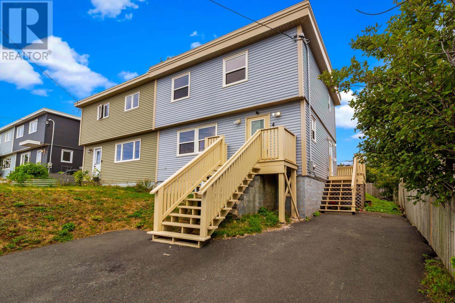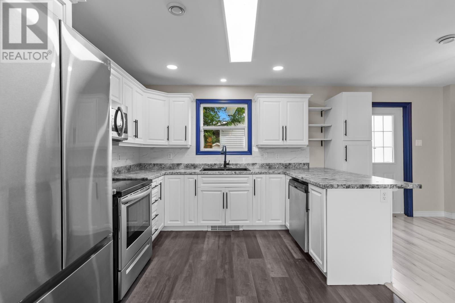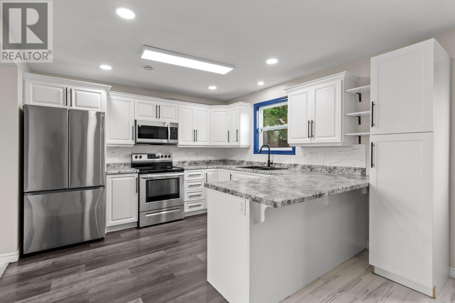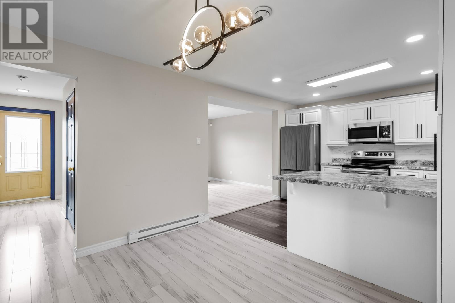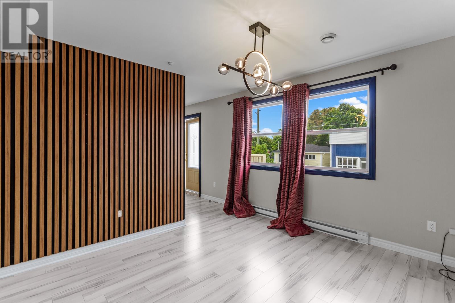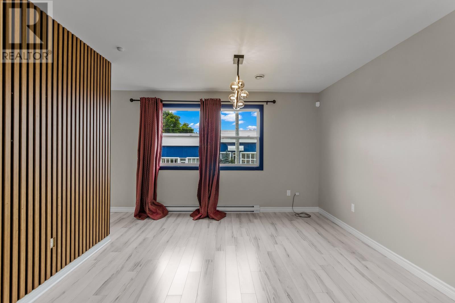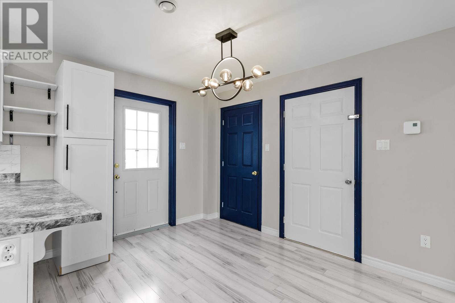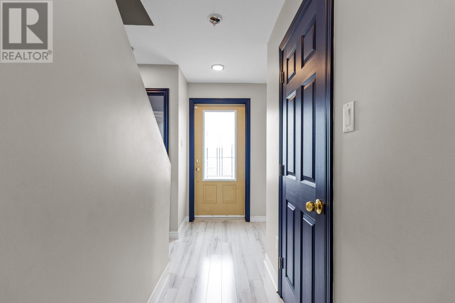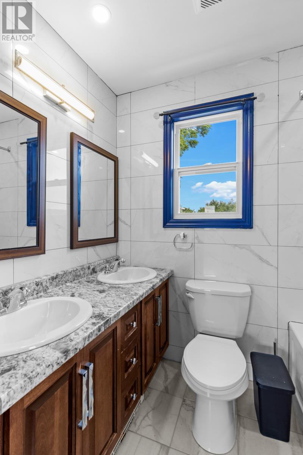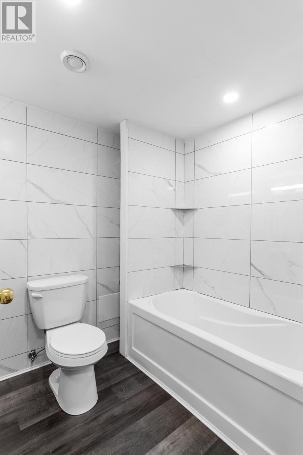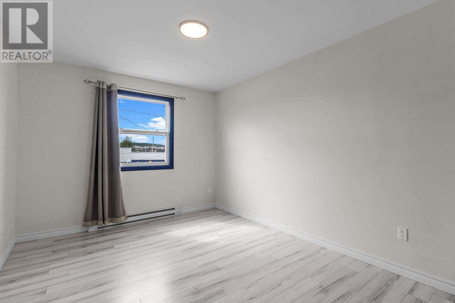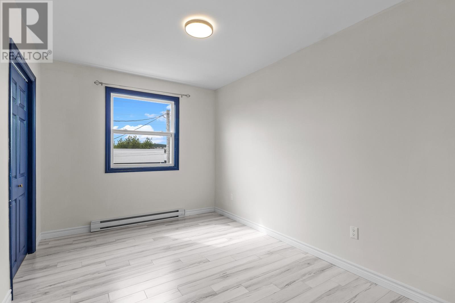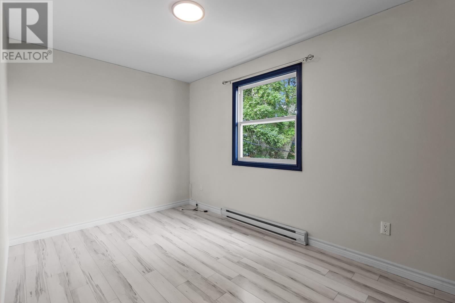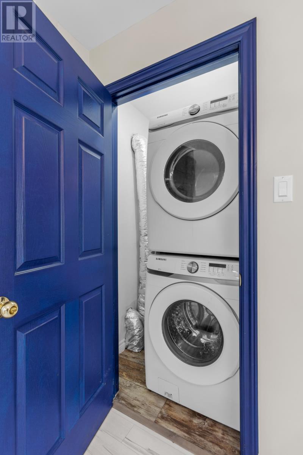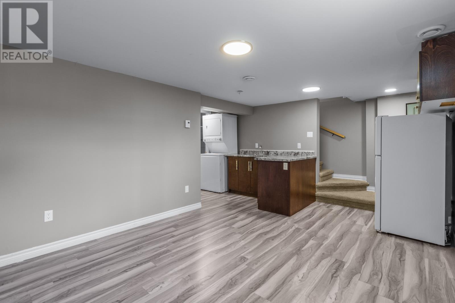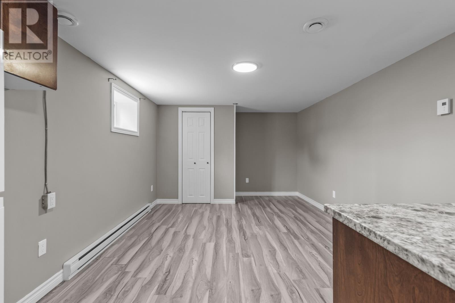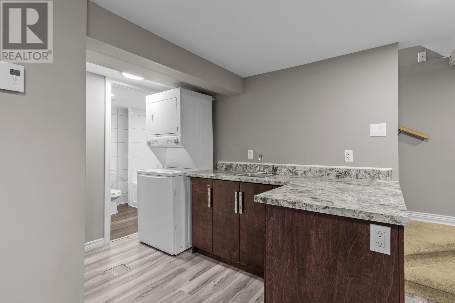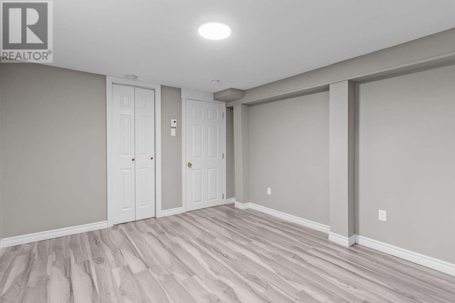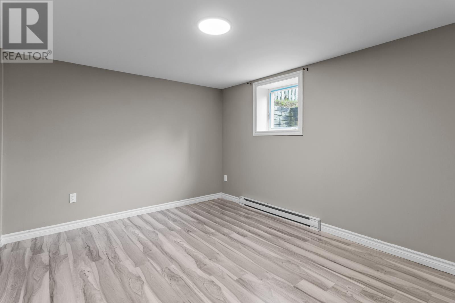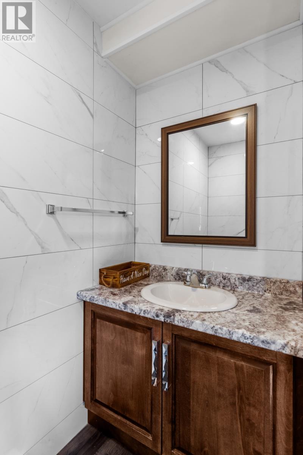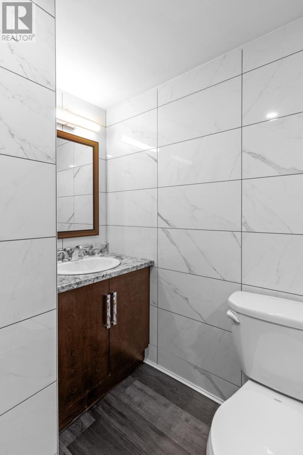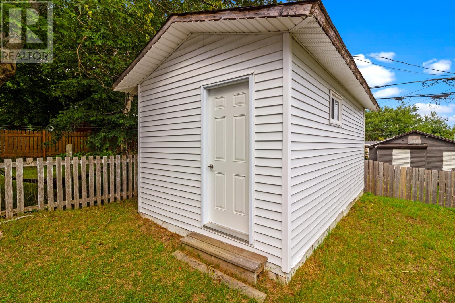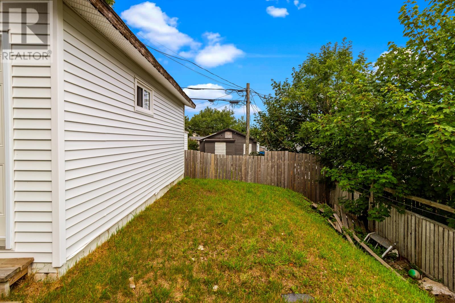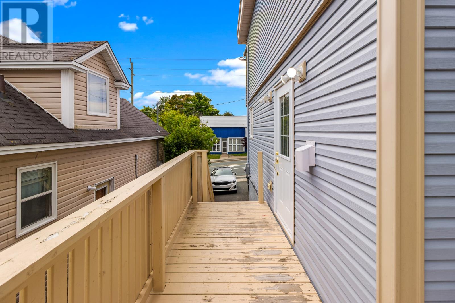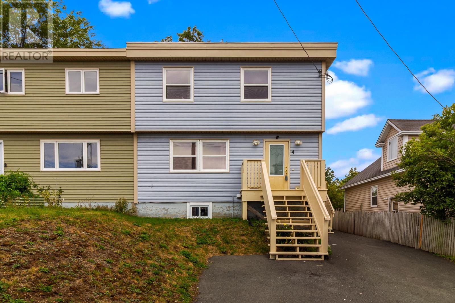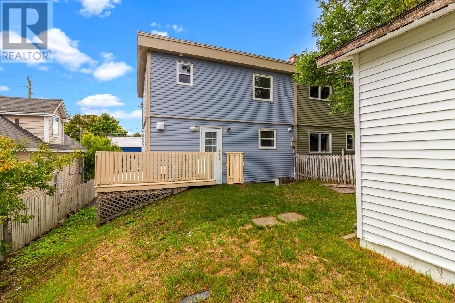4 Cashin Avenue St. John's, Newfoundland & Labrador A1E 3A8
$329,000
A must see centrally-located property with an In-Law Suite that was rented at $1000. Home comes with major upgrades including a large new shed and fully developed basement. With 3 beds 1.5 bath in the main unit, the basement features a spacious 1bed 1bath. Home is 1 minute walk to bus stops and malls and is ideal for residential owners as well as investors. New items include shingles, siding, kitchen (upgraded cabinets), 2 full and 1/2 bathrooms, electrical and plumbing, flooring, lights, kitchen appliances (stove, fridge, dishwasher, etc.). New owner should be able to live maintenance free for many years. The open concept kitchen provides lots of space to entertain alongside half bath on the main level. A spacious back yard for relaxation or perhaps you wish to have a pet. This beautiful house has a lot of bells and whistles for the price. Don't miss the opportunity to live in the heart of the city with easy access to schools, shopping, hospitals, MUN, etc. Zoned in the prestigious Holy Heart School District. Why won’t you want to see it!? As per seller’s direction, there will be no conveyance of offer until 3PM on Wednesday September 10th. (id:55727)
Property Details
| MLS® Number | 1289924 |
| Property Type | Single Family |
| Amenities Near By | Recreation, Shopping |
Building
| Bathroom Total | 3 |
| Bedrooms Above Ground | 3 |
| Bedrooms Below Ground | 1 |
| Bedrooms Total | 4 |
| Appliances | See Remarks |
| Constructed Date | 1969 |
| Construction Style Attachment | Semi-detached |
| Exterior Finish | Vinyl Siding |
| Flooring Type | Laminate, Mixed Flooring |
| Foundation Type | Concrete |
| Half Bath Total | 1 |
| Heating Fuel | Electric |
| Stories Total | 1 |
| Size Interior | 1,800 Ft2 |
| Type | House |
| Utility Water | Municipal Water |
Land
| Acreage | No |
| Land Amenities | Recreation, Shopping |
| Landscape Features | Landscaped |
| Sewer | Municipal Sewage System |
| Size Irregular | 32x105x34x104 |
| Size Total Text | 32x105x34x104|0-4,050 Sqft |
| Zoning Description | Res. |
Rooms
| Level | Type | Length | Width | Dimensions |
|---|---|---|---|---|
| Second Level | Bath (# Pieces 1-6) | B4 | ||
| Second Level | Bedroom | 13.3x8.4 | ||
| Second Level | Bedroom | 10.2x13 | ||
| Second Level | Bedroom | 8.10x12.11 | ||
| Basement | Bedroom | 12.9x10.11 | ||
| Basement | Bath (# Pieces 1-6) | B4 | ||
| Basement | Recreation Room | 19.3x15.10 | ||
| Main Level | Bath (# Pieces 1-6) | B2 | ||
| Main Level | Dining Room | 11x14.2 | ||
| Main Level | Kitchen | 11.2x11.7 | ||
| Main Level | Living Room | 11.7x11.10 |
Contact Us
Contact us for more information

