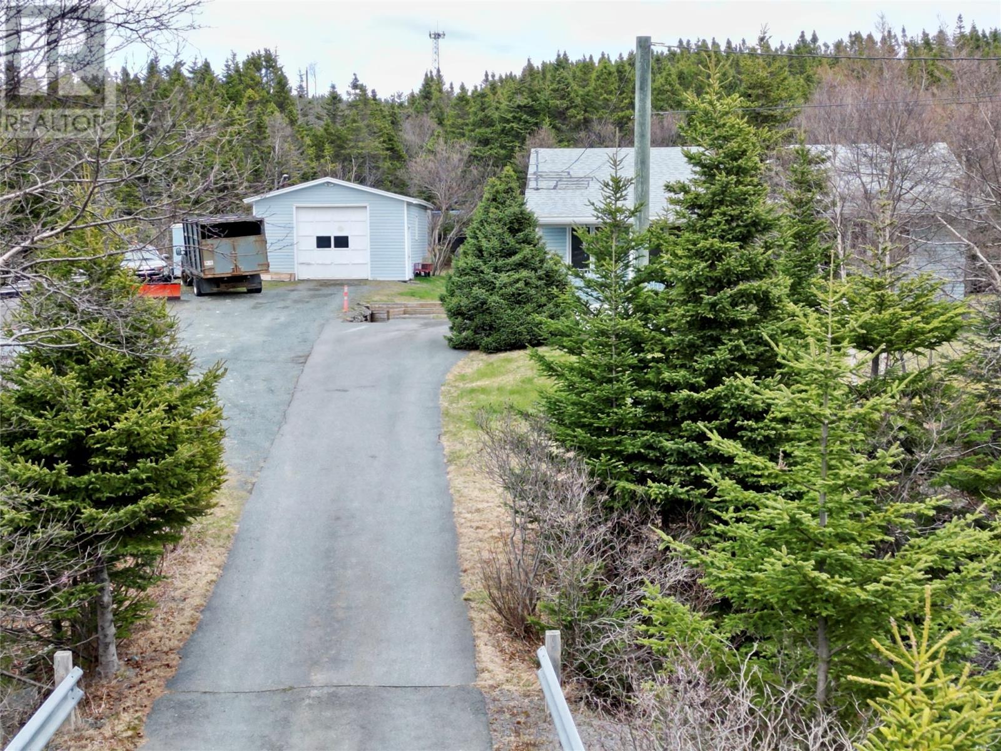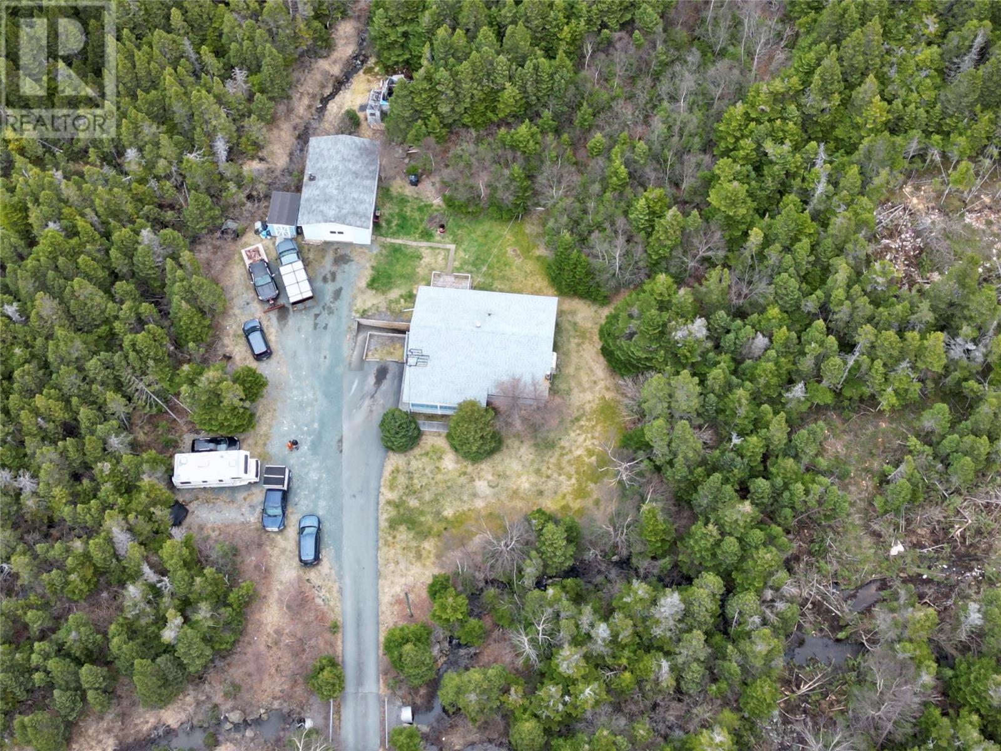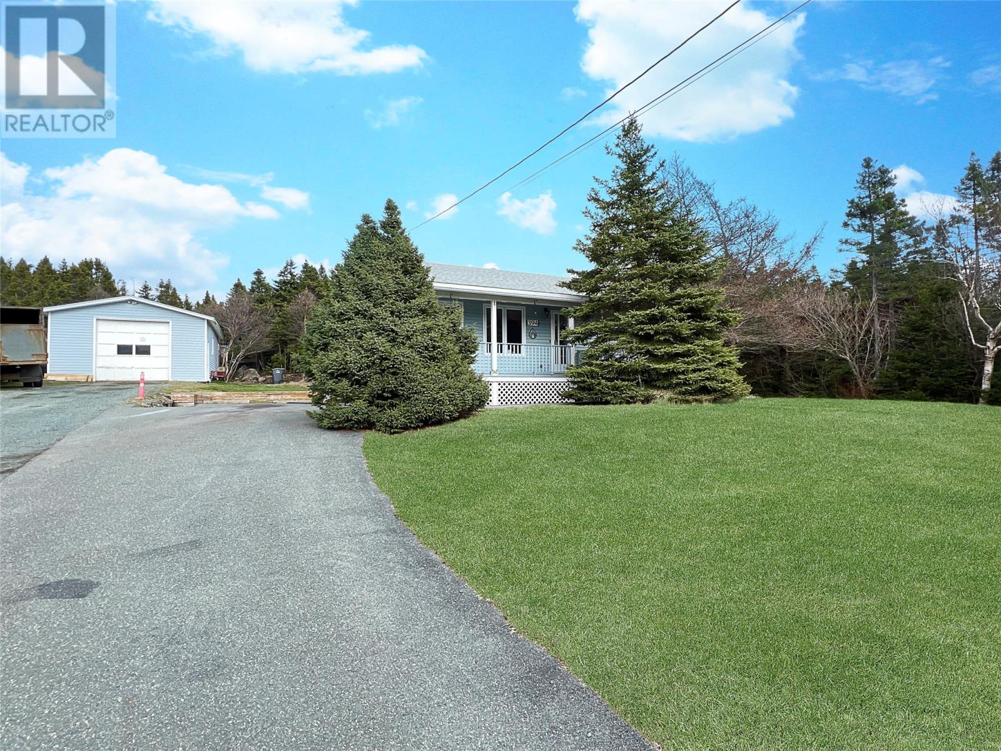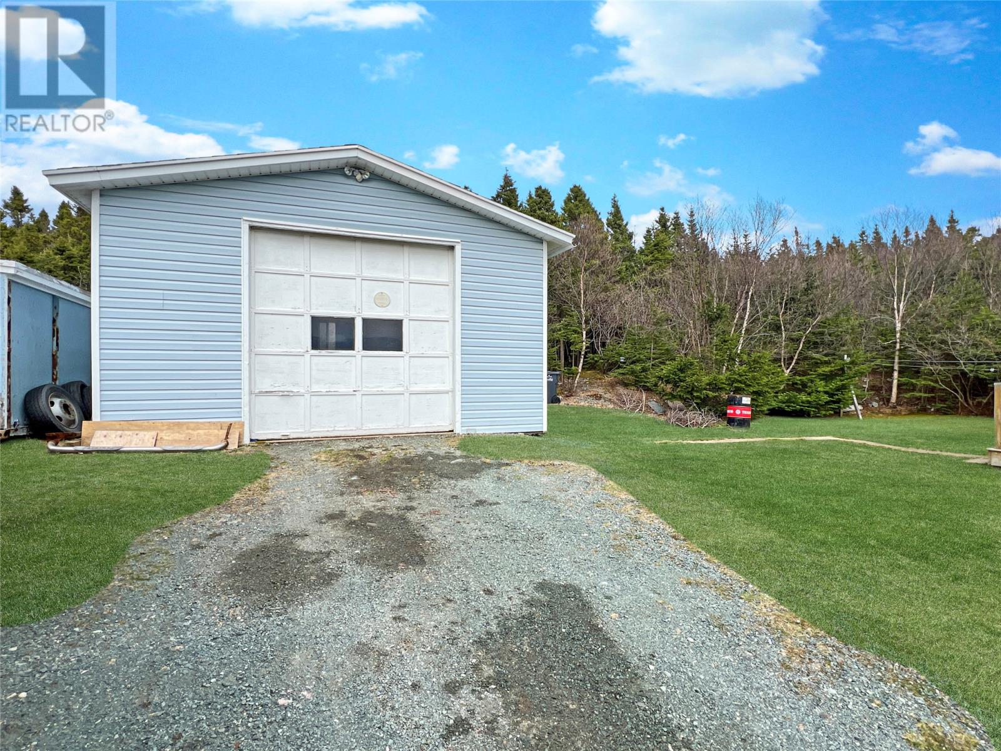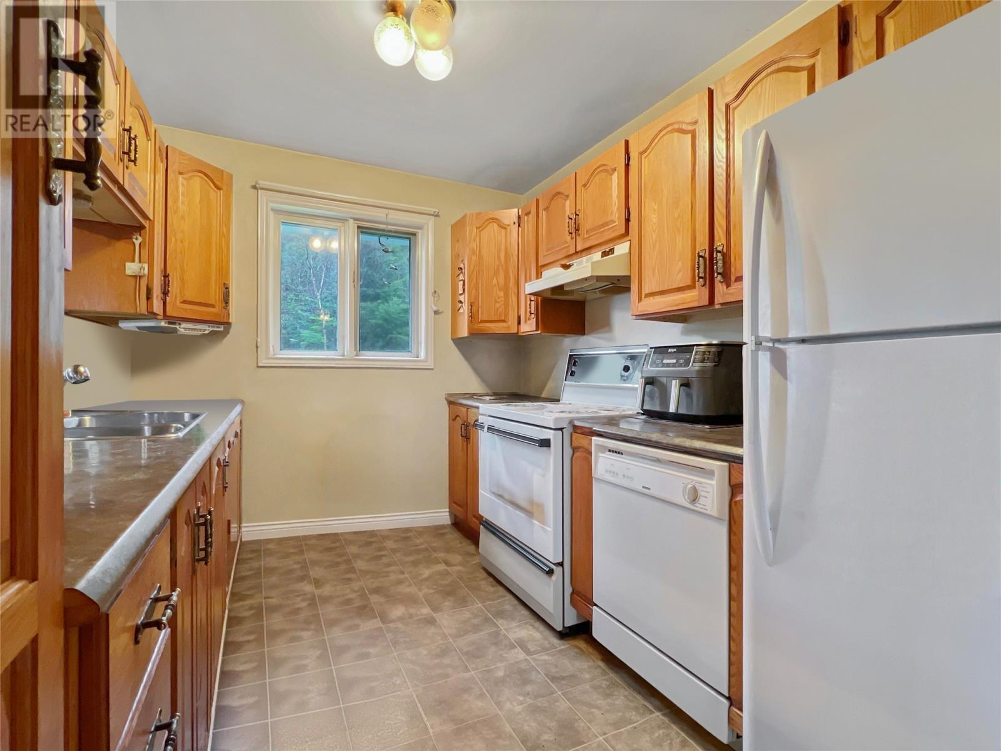394 St. Thomas Line Paradise, Newfoundland & Labrador A1L 3P6
$335,000
A rare find in today's market. Welcome to 394 St. Thomas Line nestled on nearly a full acre lot in a highly sought after area of Paradise. This home features 2 generous sized bedrooms on the main with a large kitchen/dining area, a large family room & the main bath. Downstairs you will find an in-law apartment with an open concept living space, one bedroom, a 3-piece bathroom, and an additional room that could be used as an office or storage. The exterior door to the in-law apartment has a paved wheelchair ramp to help with any ageing or mobility inhibited family members. Also in the basement there is a large laundry/utility room that could be re-configured to have a generous side recroom. Outside you will find a yard that provides an abundance of privacy, a large back deck & a covered front deck. The 20x30 detached garage is wired and has 10 foot ceilings and there is there is loads of parking for all your vehicles. All of this and also on municipal water and sewer, built in 1989 with 2x6 walls, pre-engineered roof trusses, and 2400 sq feet of living space. Close to shopping, restaurants, grocery stores, pharmacies, convenience stores, walking trails, and just minutes from Lauries beach. Perfect for active lifestyles and family-friendly living. Explore the possibilities this delightful property presents and all that Paradise has to offer. As per Sellers Direction, No presentation of offers until 1:00pm May 5th, 2025, offer to open till 6pm. (id:55727)
Property Details
| MLS® Number | 1284368 |
| Property Type | Single Family |
| Amenities Near By | Highway, Recreation, Shopping |
| Equipment Type | None |
| Rental Equipment Type | None |
Building
| Bathroom Total | 2 |
| Bedrooms Total | 3 |
| Appliances | Refrigerator, Stove, Washer, Dryer |
| Architectural Style | Bungalow |
| Constructed Date | 1989 |
| Construction Style Attachment | Detached |
| Cooling Type | Air Exchanger |
| Exterior Finish | Wood Shingles, Vinyl Siding |
| Flooring Type | Mixed Flooring |
| Foundation Type | Concrete |
| Heating Fuel | Electric |
| Heating Type | Baseboard Heaters |
| Stories Total | 1 |
| Size Interior | 2,400 Ft2 |
| Type | House |
| Utility Water | Municipal Water |
Parking
| Detached Garage |
Land
| Acreage | No |
| Land Amenities | Highway, Recreation, Shopping |
| Sewer | Municipal Sewage System |
| Size Irregular | 0.924 Acre |
| Size Total Text | 0.924 Acre|.5 - 9.99 Acres |
| Zoning Description | Res. |
Rooms
| Level | Type | Length | Width | Dimensions |
|---|---|---|---|---|
| Basement | Laundry Room | 20x28x12x14 | ||
| Basement | Bath (# Pieces 1-6) | 3 piece | ||
| Basement | Not Known | 9.6x13.5 | ||
| Basement | Not Known | 13.5x17 | ||
| Main Level | Bath (# Pieces 1-6) | 3 piece | ||
| Main Level | Bedroom | 10x14 | ||
| Main Level | Primary Bedroom | 14x14 | ||
| Main Level | Living Room | 14x19 | ||
| Main Level | Dining Room | 12.3x14.5 | ||
| Main Level | Kitchen | 8x12 | ||
| Other | Not Known | 20x30 |
Contact Us
Contact us for more information

