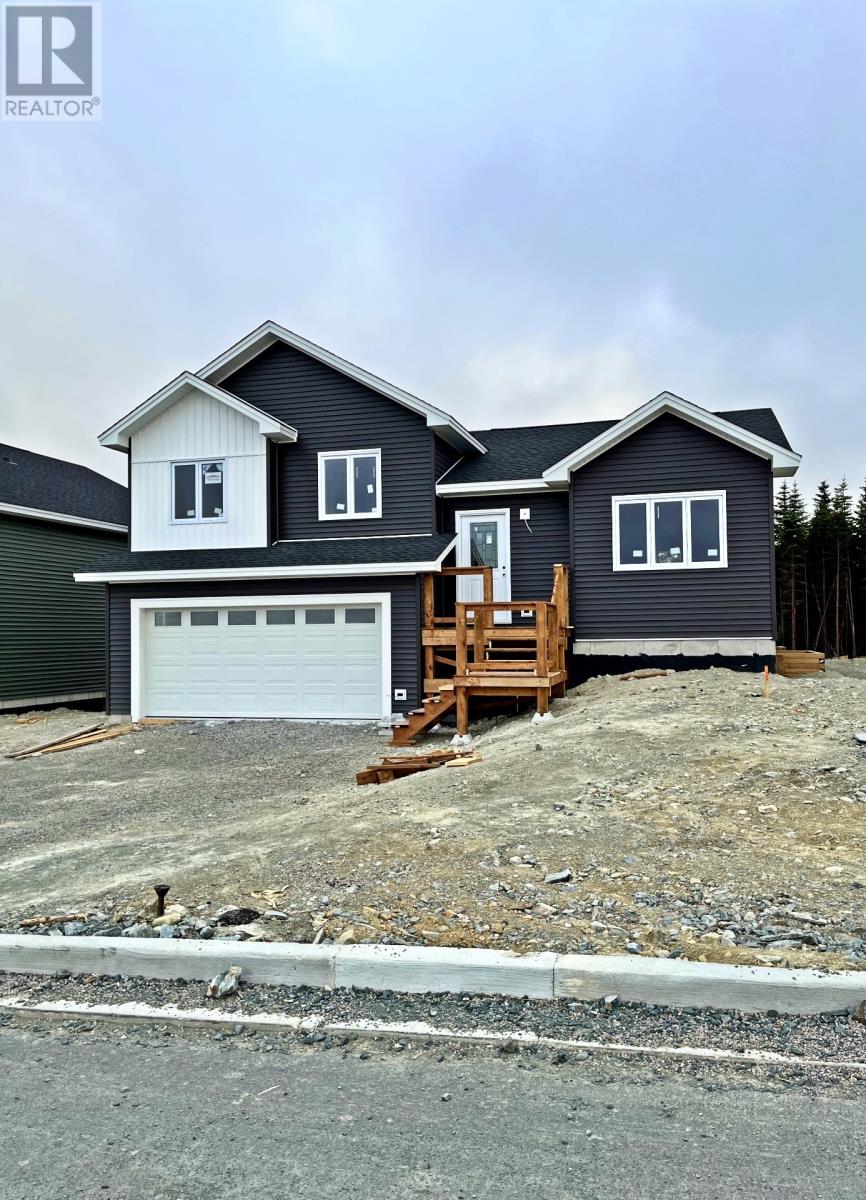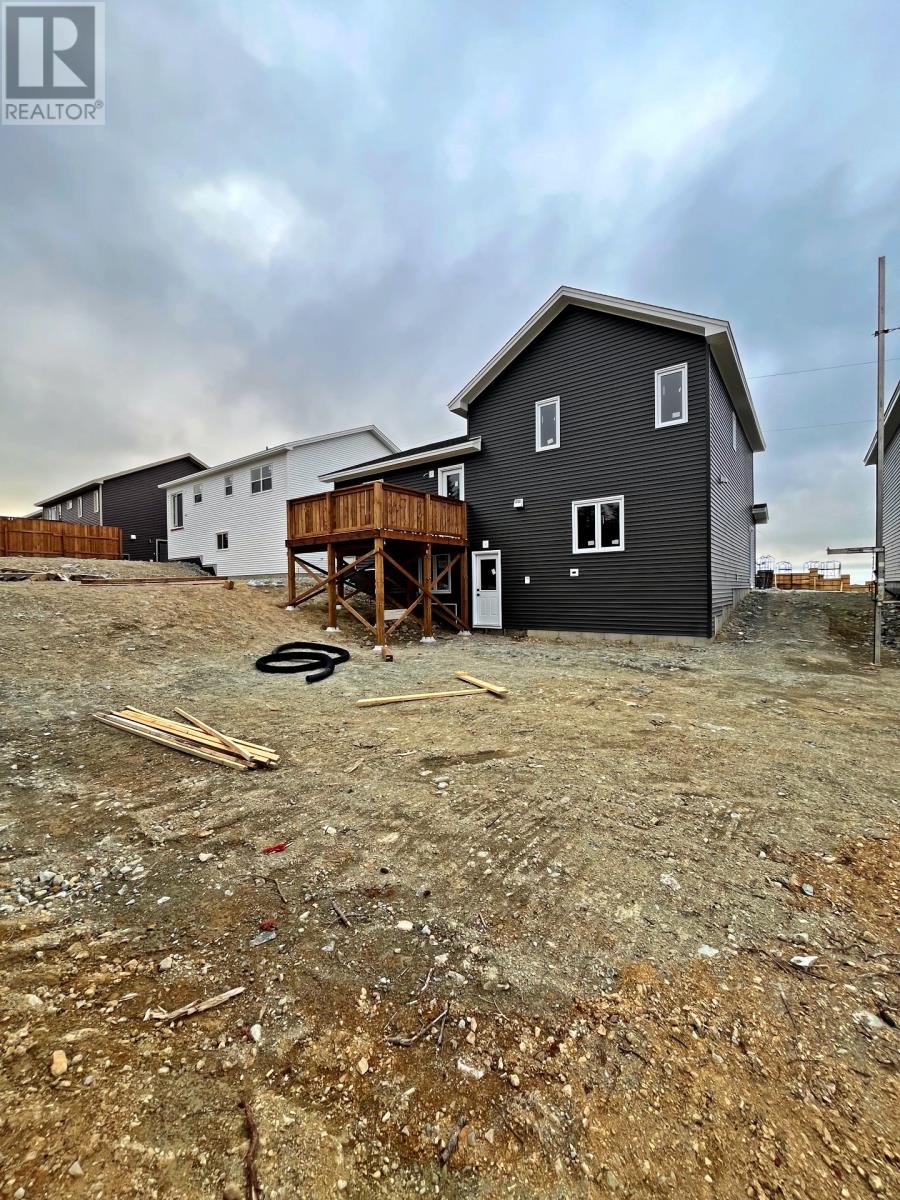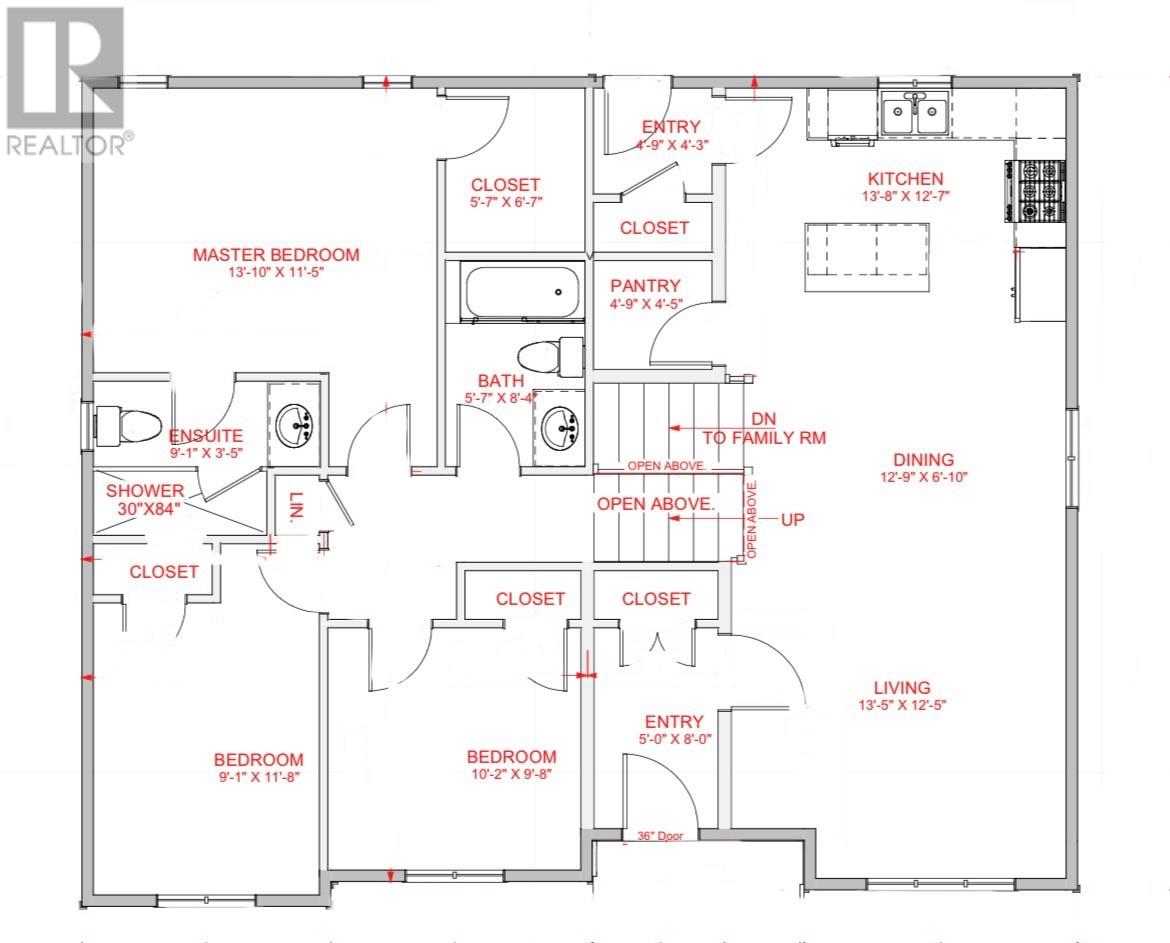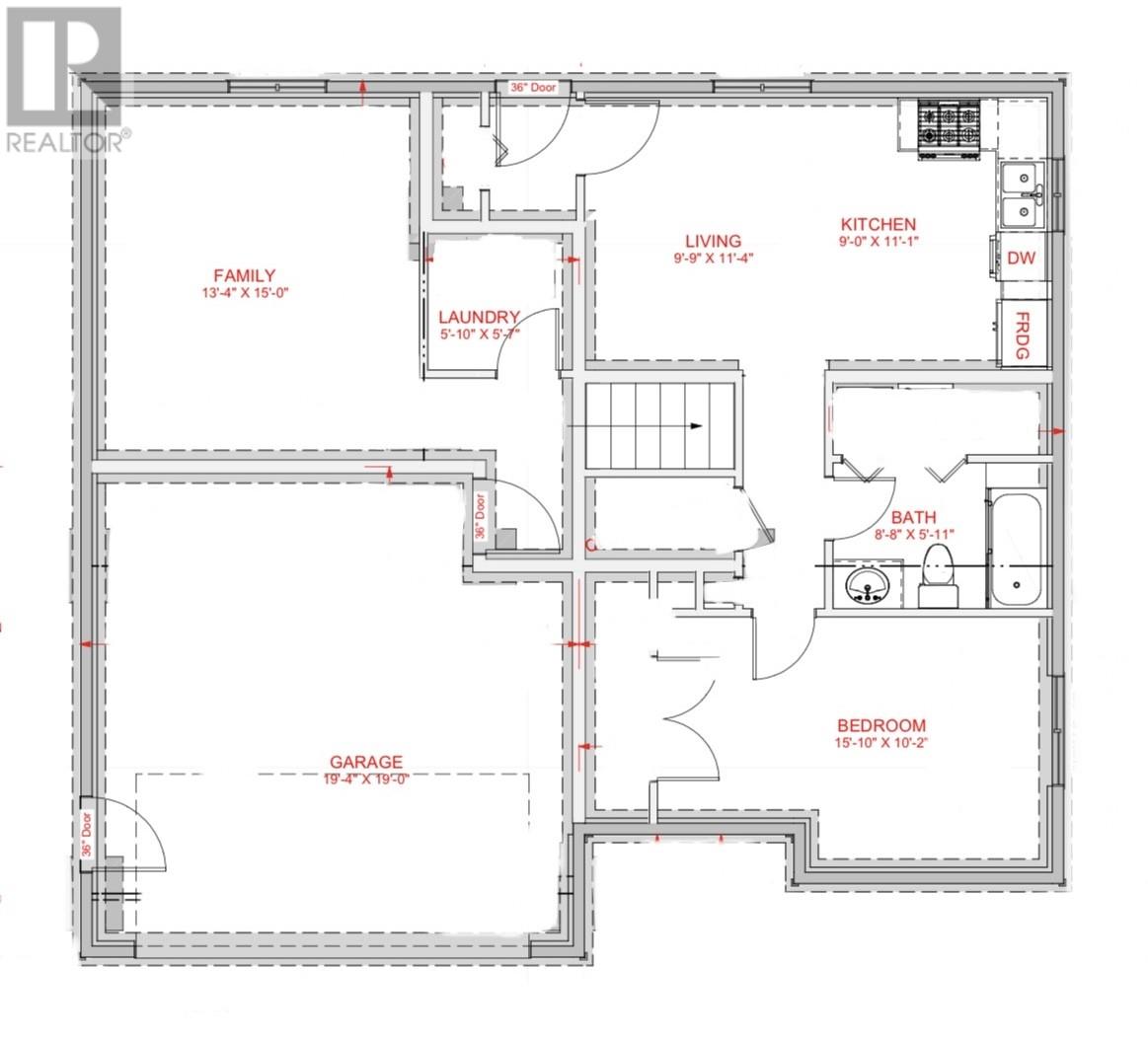4 Bedroom
3 Bathroom
2,269 ft2
Air Exchanger
Baseboard Heaters
Partially Landscaped
$579,900
Now under construction in the heart of Paradise, this stunning brand new two-apartment home offers modern design, quality craftsmanship, and income potential all in one. The main unit boasts an open-concept layout with a bright living area, a beautifully designed kitchen with custom cabinetry, a walk-in pantry, and a spacious mudroom for added convenience. The centerpiece hardwood staircase leads to three well-appointed bedrooms, including a primary suite with a walk-in closet and a custom tiled shower in the ensuite.You'll love the warmth and durability of the finishes throughout, enjoy the ease of an attached garage for year-round parking and storage. Downstairs, the fully developed basement includes a generous rec room and dedicated laundry area. The self-contained one bedroom apartment features a separate entrance, open living space, modern kitchen, full bath, and its own laundry, ideal for generating rental income. Located on a quiet street in a growing neighbourhood, close to schools, trails, and amenities, this is a perfect opportunity to own a thoughtfully designed home in beautiful Paradise. This lovely home will be ready for its new owners in September, don’t miss out on making this yours. (id:55727)
Property Details
|
MLS® Number
|
1287903 |
|
Property Type
|
Single Family |
|
Amenities Near By
|
Recreation, Shopping |
Building
|
Bathroom Total
|
3 |
|
Bedrooms Total
|
4 |
|
Constructed Date
|
2025 |
|
Construction Style Attachment
|
Detached |
|
Construction Style Split Level
|
Sidesplit |
|
Cooling Type
|
Air Exchanger |
|
Exterior Finish
|
Vinyl Siding |
|
Flooring Type
|
Ceramic Tile, Laminate |
|
Foundation Type
|
Concrete |
|
Heating Fuel
|
Electric |
|
Heating Type
|
Baseboard Heaters |
|
Size Interior
|
2,269 Ft2 |
|
Type
|
Two Apartment House |
|
Utility Water
|
Municipal Water |
Parking
Land
|
Access Type
|
Year-round Access |
|
Acreage
|
No |
|
Land Amenities
|
Recreation, Shopping |
|
Landscape Features
|
Partially Landscaped |
|
Sewer
|
Municipal Sewage System |
|
Size Irregular
|
51.93x104.86x51.98x107.14 |
|
Size Total Text
|
51.93x104.86x51.98x107.14|under 1/2 Acre |
|
Zoning Description
|
Res |
Rooms
| Level |
Type |
Length |
Width |
Dimensions |
|
Second Level |
Bath (# Pieces 1-6) |
|
|
5.7x8.4 |
|
Second Level |
Bedroom |
|
|
10.2x9.8 |
|
Second Level |
Bedroom |
|
|
9.1x11.8 |
|
Second Level |
Ensuite |
|
|
9.1x3.5 |
|
Second Level |
Primary Bedroom |
|
|
13.10x11.5 |
|
Basement |
Not Known |
|
|
19.4x19.0 |
|
Basement |
Bath (# Pieces 1-6) |
|
|
8.8x5.11 |
|
Basement |
Not Known |
|
|
15.10x10.2 |
|
Basement |
Not Known |
|
|
9.0x11.1 |
|
Basement |
Not Known |
|
|
9.9x11.4 |
|
Basement |
Laundry Room |
|
|
5.10x5.7 |
|
Basement |
Family Room |
|
|
13.4x15.0 |
|
Main Level |
Mud Room |
|
|
4.9x4.3 |
|
Main Level |
Not Known |
|
|
4.9x4.5 |
|
Main Level |
Kitchen |
|
|
13.8x12.7 |
|
Main Level |
Dining Room |
|
|
12.9x6.10 |
|
Main Level |
Living Room |
|
|
13.5x12.5 |
|
Main Level |
Foyer |
|
|
5x8 |







