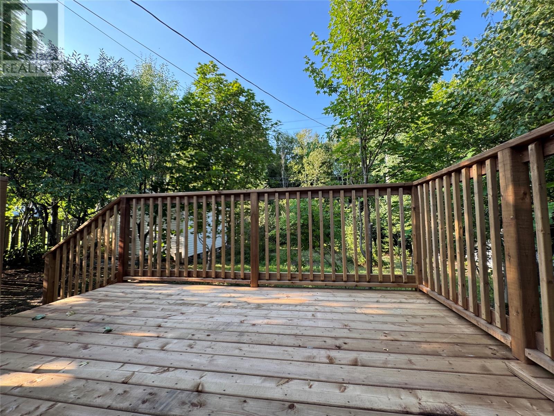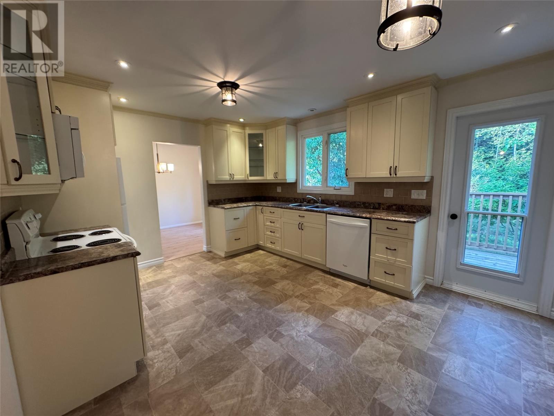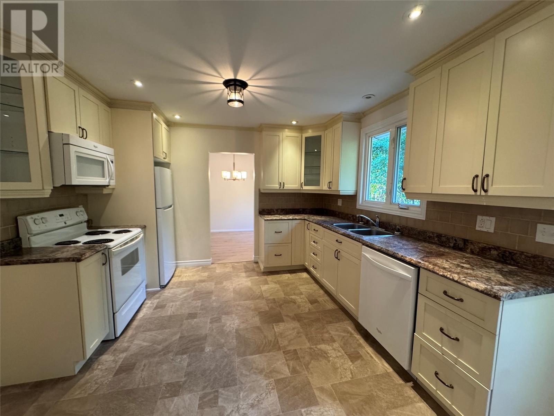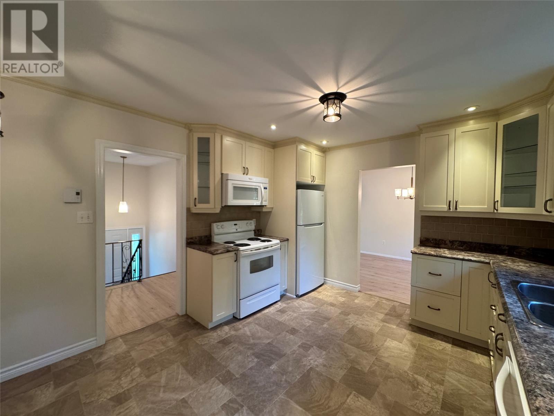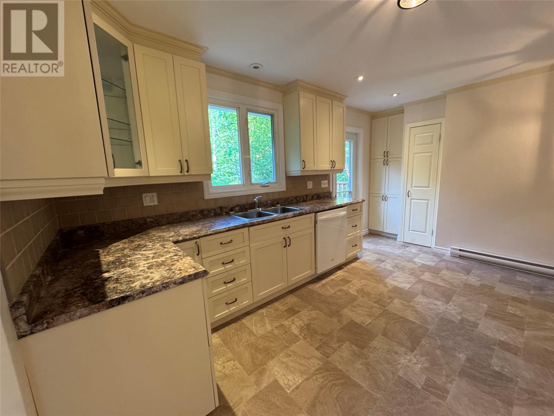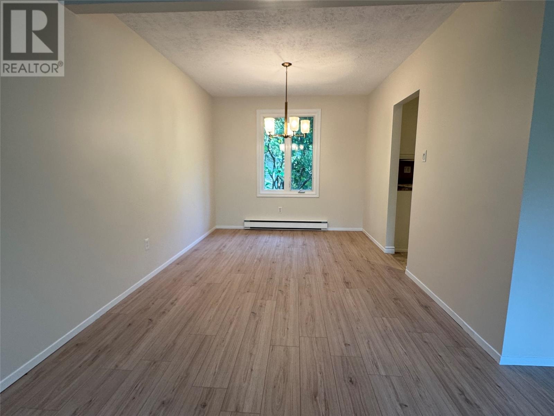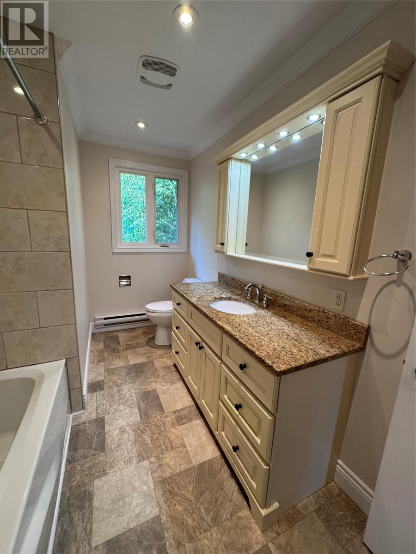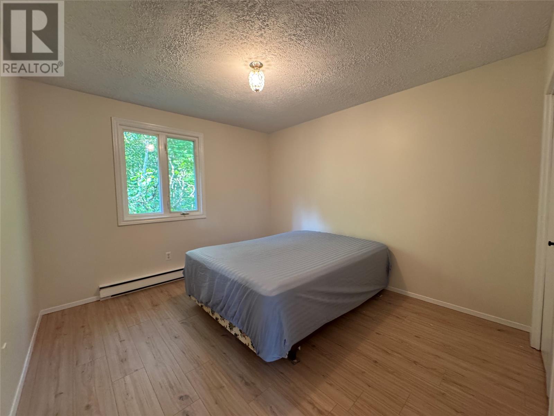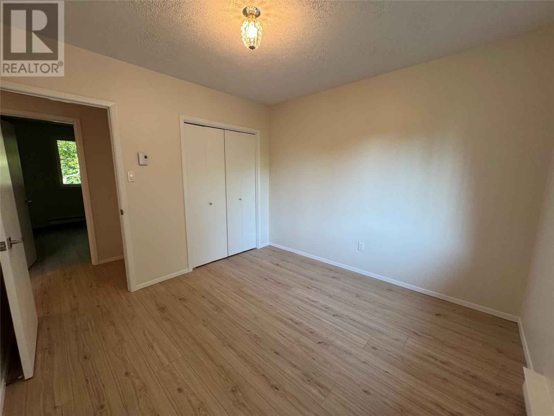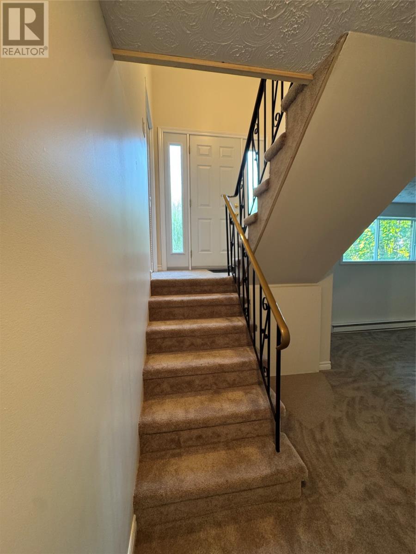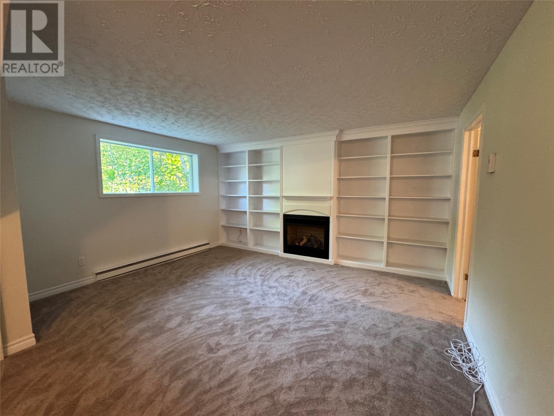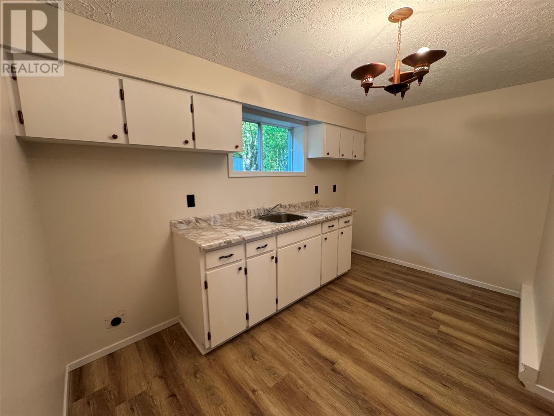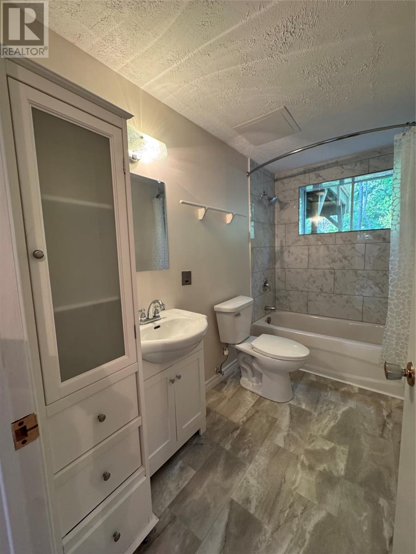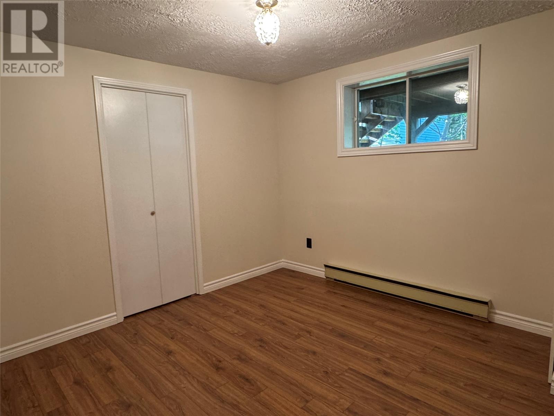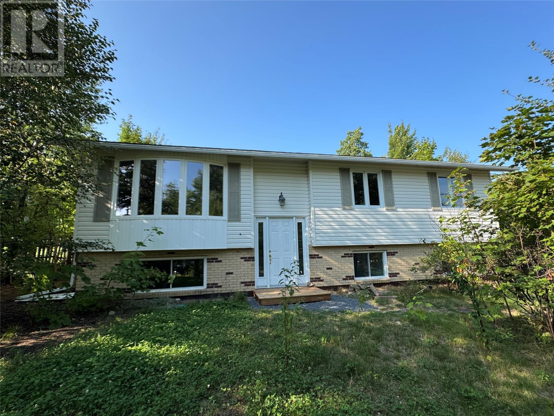39 Dunn Place Grand Falls-Windsor, Newfoundland & Labrador A2A 2M2
$289,900
This beautifully updated property has been extensively renovated from top to bottom with all new flooring, light fixtures, and fresh paint throughout. The main floor features a newly renovated eat-in kitchen (updated just a few years ago), a spacious dining area, three generous bedrooms, and a modern bathroom that has also been tastefully updated in recent years. Downstairs, you’ll find a large family room with a cozy propane fireplace and a bright, functional laundry area. The apartment is equally impressive—bright and welcoming with large windows, new flooring, and fresh paint throughout. Its bathroom has also been renovated within the past few years, making it move-in ready for tenants or extended family. Outside, enjoy a beautiful new back deck—perfect for BBQs and entertaining family and friends. The yard has been meticulously cared for by a horticulturist, leaving you with rich soil ideal for growing your own vegetables and flowers. Two storage sheds (20' x 12' and 15' x 9') provide plenty of extra space for tools, toys, or seasonal items. This property is the perfect blend of comfort, style, and functionality—ideal as a family home with income potential. (id:55727)
Property Details
| MLS® Number | 1289970 |
| Property Type | Single Family |
| Amenities Near By | Shopping |
Building
| Bathroom Total | 2 |
| Bedrooms Above Ground | 3 |
| Bedrooms Below Ground | 2 |
| Bedrooms Total | 5 |
| Appliances | Dishwasher, Refrigerator, Microwave, Stove, Washer, Dryer |
| Architectural Style | Bungalow |
| Constructed Date | 1978 |
| Construction Style Attachment | Detached |
| Exterior Finish | Brick, Vinyl Siding |
| Fireplace Fuel | Propane |
| Fireplace Present | Yes |
| Fireplace Type | Insert |
| Flooring Type | Carpeted, Laminate, Other |
| Foundation Type | Concrete Slab |
| Heating Fuel | Electric, Propane |
| Heating Type | Baseboard Heaters |
| Stories Total | 1 |
| Size Interior | 2,322 Ft2 |
| Type | Two Apartment House |
| Utility Water | Municipal Water |
Land
| Acreage | No |
| Land Amenities | Shopping |
| Sewer | Municipal Sewage System |
| Size Irregular | 3'x138'x86'x133 |
| Size Total Text | 3'x138'x86'x133|4,051 - 7,250 Sqft |
| Zoning Description | Res |
Rooms
| Level | Type | Length | Width | Dimensions |
|---|---|---|---|---|
| Basement | Bedroom | 10.1'x6.11' | ||
| Basement | Bedroom | 11.1'x9.9' | ||
| Basement | Bath (# Pieces 1-6) | 9.9'x5.0' | ||
| Basement | Living Room | 12.5'x10.0' | ||
| Basement | Not Known | 12.3'x9.9' | ||
| Basement | Laundry Room | 9.9'x9.5' | ||
| Basement | Recreation Room | 17.11'x14.4' | ||
| Main Level | Bedroom | 10.6'x9.10' | ||
| Main Level | Bedroom | 10.6'x10.3' | ||
| Main Level | Primary Bedroom | 11.7'x10.9' | ||
| Main Level | Bath (# Pieces 1-6) | 11.8'x7.4' | ||
| Main Level | Living Room | 13.6'x14.6' | ||
| Main Level | Dining Room | 12.2'x9.3' | ||
| Main Level | Not Known | 14.4'x11.8' | ||
| Main Level | Foyer | 8.1'x6.1' |
Contact Us
Contact us for more information



