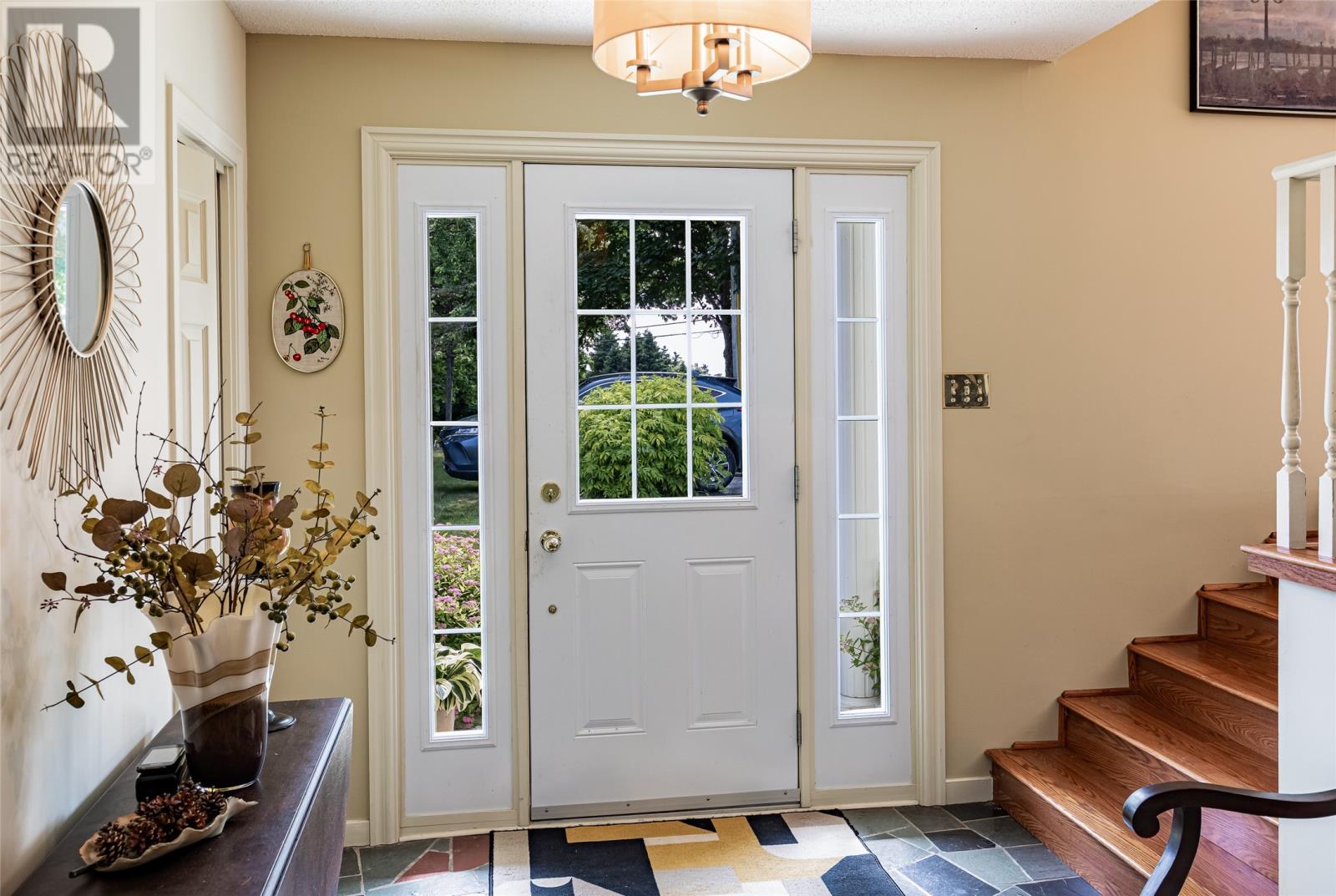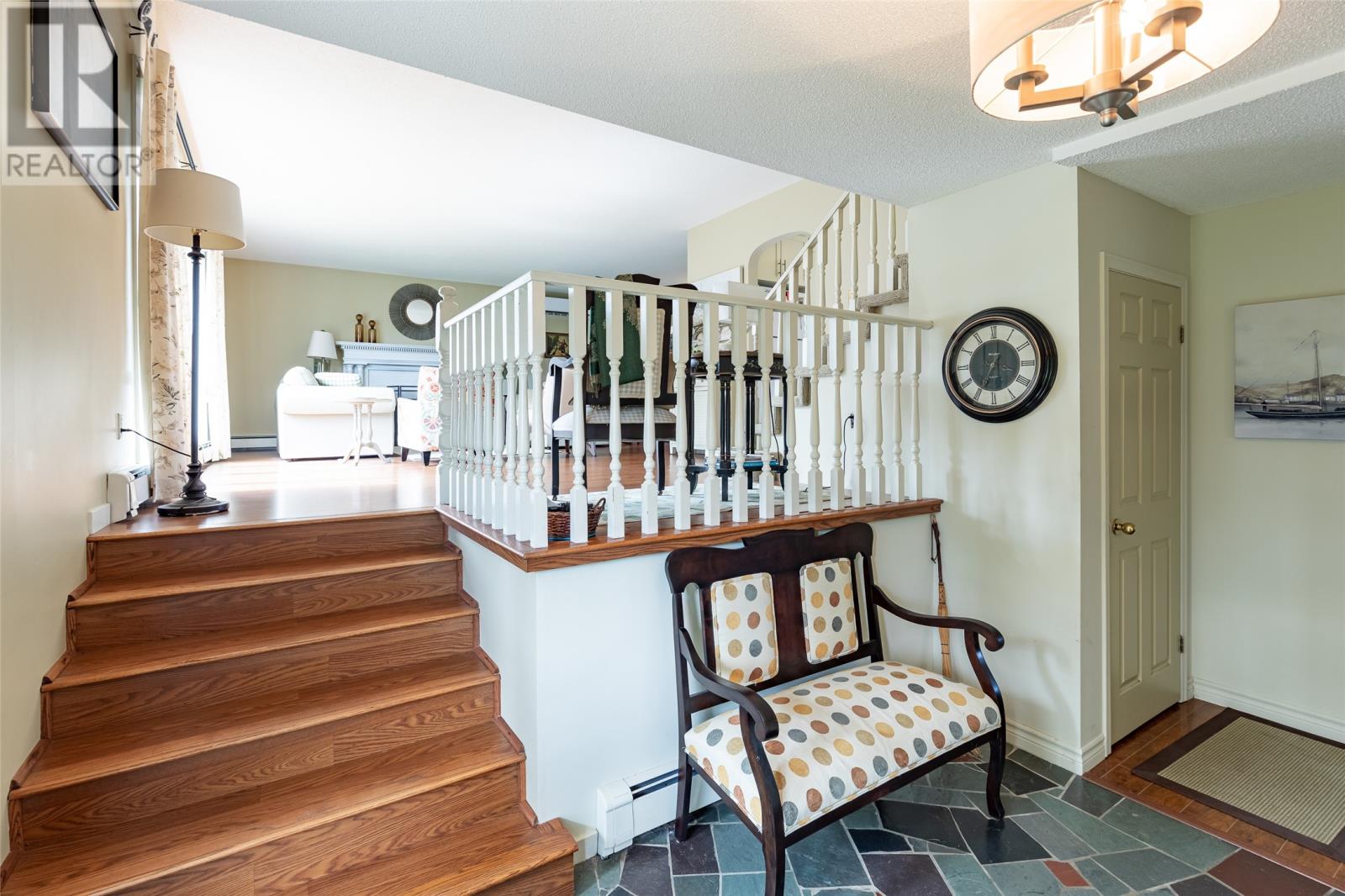#38 Cherry Lane Conception Bay South, Newfoundland & Labrador A1W 3B3
$478,000
This attractive, formal, open concept home has the old and new combined. Very well maintained over the years, from the moment you approach the lovely stamped concrete walkway leading to a grade level composite deck and into the foyer which has NL slate flooring you'll feel the warmth of this lovely multileveled home. A large foyer flows into the Family Room with a wood burning heatalator fireplace, and a 2 piece powder room plus an entrance unto a large deck overlooking this beautiful back yard. There's a perfect office /Den or the 4th bedroom just off the foyer. A formal dining area, with huge windows facing into the back yard, a beautiful white kitchen, with all the Bells and Whistles. There are 3 Bedrooms up with a Bathroom having an Air-jetted tub, walk-in shower, a lovely vanity with ceramic flooring. The landscaping with the tall trees, shrubs and flowers make this back yard picture perfect. Plus a backyard ground level patio to sit outside and enjoy this beautiful weather, with your morning coffee or a glass of your favourite beverage. In 2022 they went from oil to electric hot water furnace with hot water radiation. 2023, Mini split installed. 2024, Both roofs and overhang re-shingled. Call to book your appointment now, so you won't miss out on owning this Lovely Home, in one of the most desirable areas in CBS. (id:55727)
Property Details
| MLS® Number | 1287639 |
| Property Type | Single Family |
| Amenities Near By | Highway, Recreation, Shopping |
| Equipment Type | None |
| Rental Equipment Type | None |
| Storage Type | Storage Shed |
| View Type | View |
Building
| Bathroom Total | 2 |
| Bedrooms Above Ground | 3 |
| Bedrooms Total | 3 |
| Appliances | Dishwasher, Refrigerator, Microwave, Stove, Washer, Dryer |
| Constructed Date | 1977 |
| Construction Style Attachment | Detached |
| Exterior Finish | Aluminum Siding |
| Fireplace Present | Yes |
| Fixture | Drapes/window Coverings |
| Flooring Type | Carpeted, Ceramic Tile, Laminate, Mixed Flooring, Other |
| Foundation Type | Concrete, Wood |
| Half Bath Total | 1 |
| Heating Fuel | Electric, Wood |
| Heating Type | Baseboard Heaters, Radiant Heat, Mini-split |
| Stories Total | 1 |
| Size Interior | 3,578 Ft2 |
| Type | House |
| Utility Water | Municipal Water |
Land
| Access Type | Year-round Access |
| Acreage | Yes |
| Land Amenities | Highway, Recreation, Shopping |
| Landscape Features | Landscaped |
| Sewer | Municipal Sewage System |
| Size Irregular | 1.16 Acre |
| Size Total Text | 1.16 Acre|1 - 3 Acres |
| Zoning Description | Residential |
Rooms
| Level | Type | Length | Width | Dimensions |
|---|---|---|---|---|
| Second Level | Bath (# Pieces 1-6) | 7'9"" x 14'.2"" | ||
| Second Level | Bedroom | 8'9"" x. 10'!!"" | ||
| Second Level | Bedroom | 9'8"" x 14'1"" | ||
| Second Level | Primary Bedroom | 12' 11"" x 16'6"" | ||
| Third Level | Foyer | 12'10"" x 10'6"" | ||
| Third Level | Bath (# Pieces 1-6) | 4'9"" x 6'5"" | ||
| Third Level | Den | 13'1"" x 9'11"" | ||
| Third Level | Family Room | 21'3"" x 18'10"" | ||
| Basement | Not Known | 20'7"" x 27'11"" | ||
| Main Level | Not Known | .0 X 0.0 | ||
| Main Level | Not Known | 11.3' x 14.4 | ||
| Main Level | Living Room/dining Room | 24.9 x 28.7 | ||
| Other | Utility Room | 28'8"" x 28.7"" |
Contact Us
Contact us for more information





















































