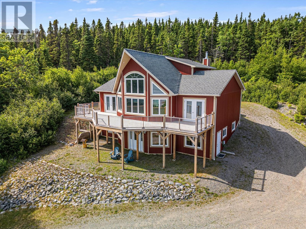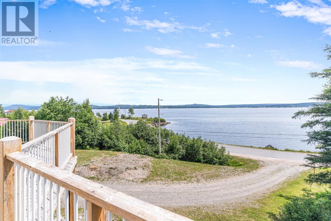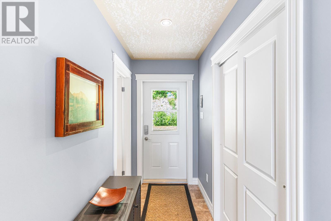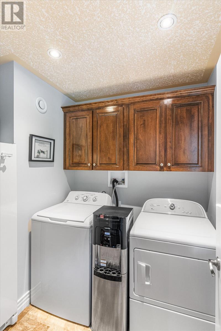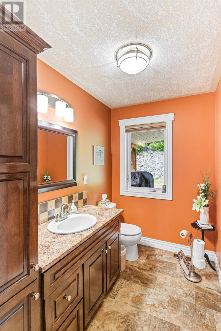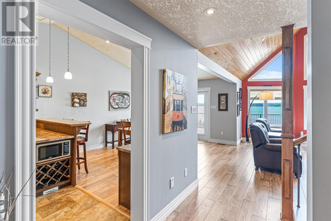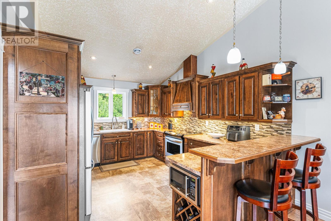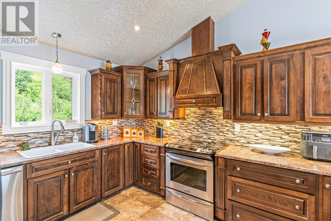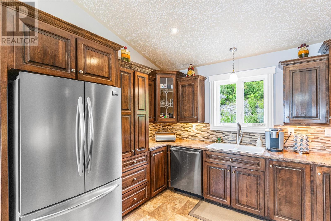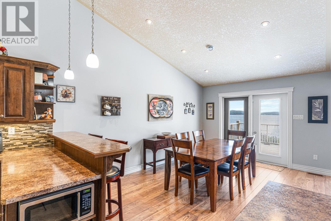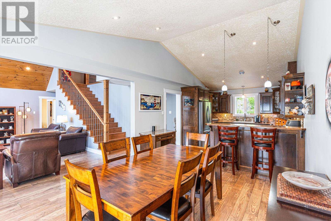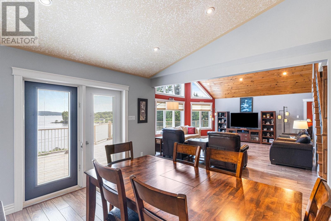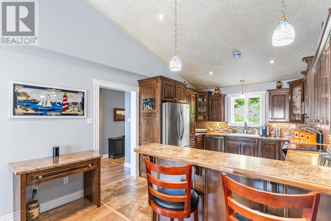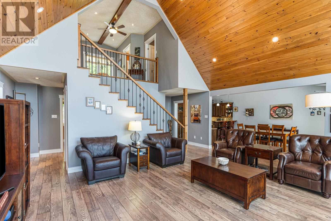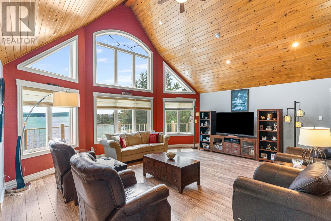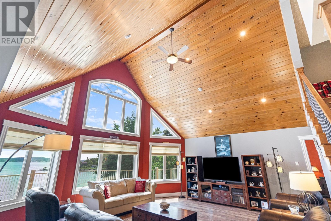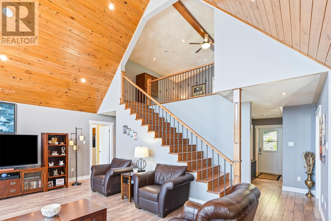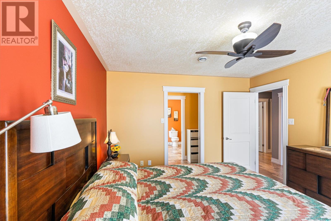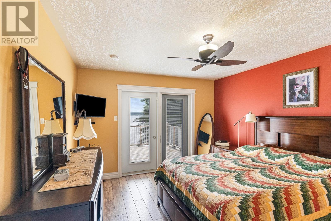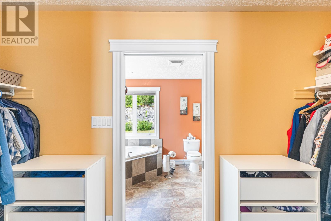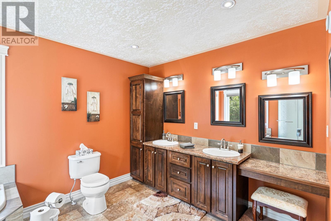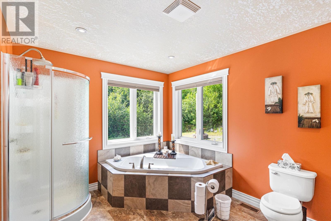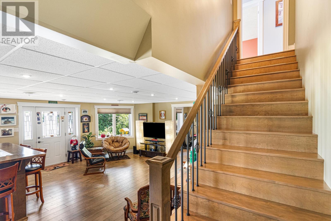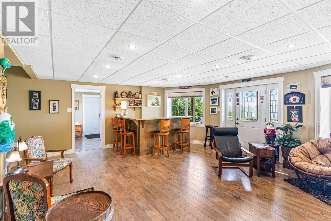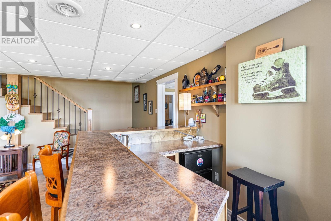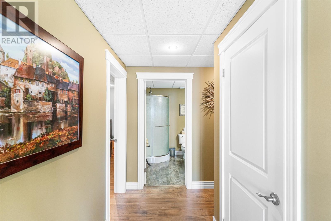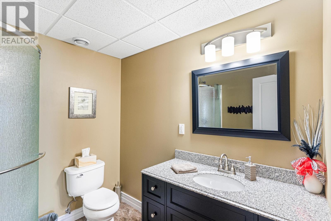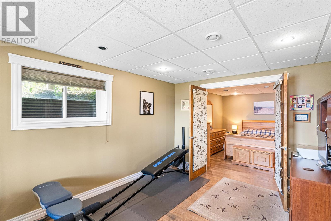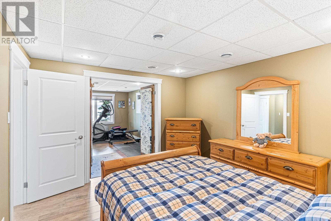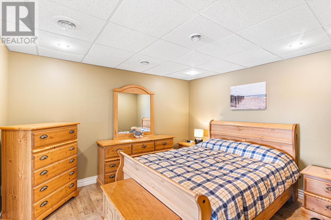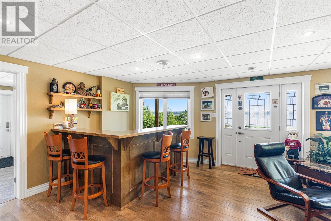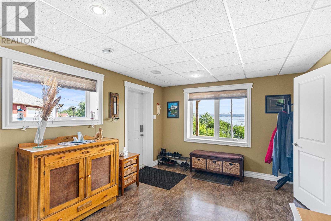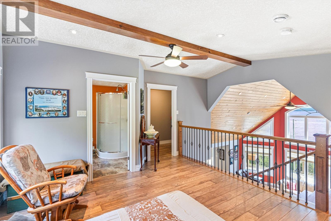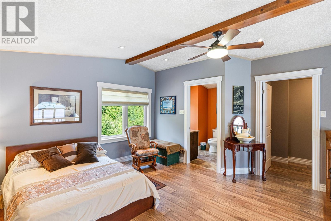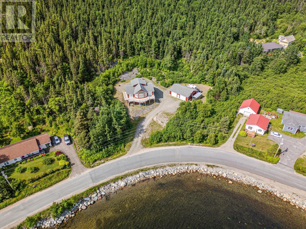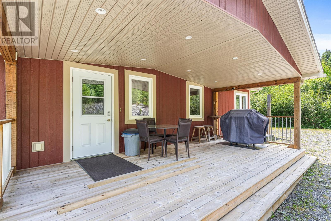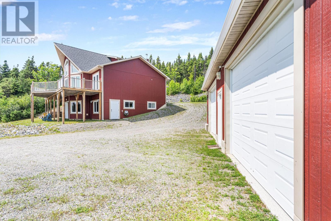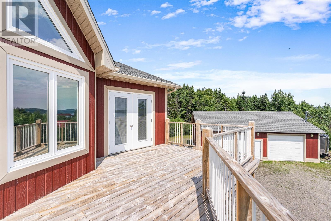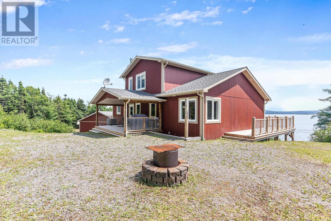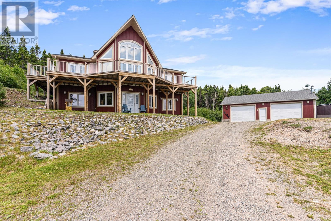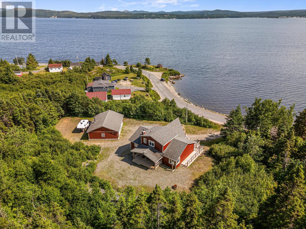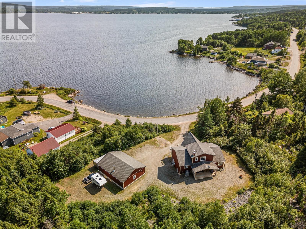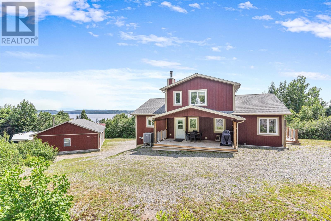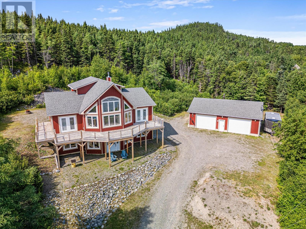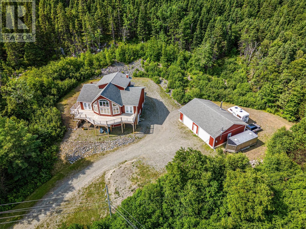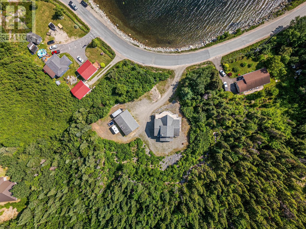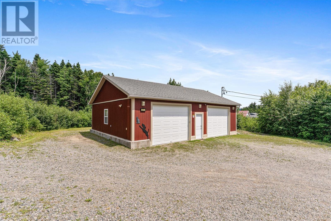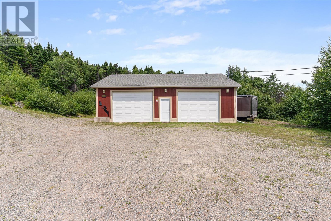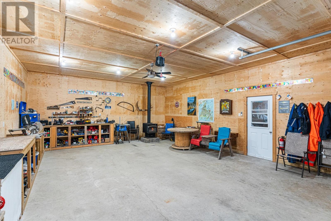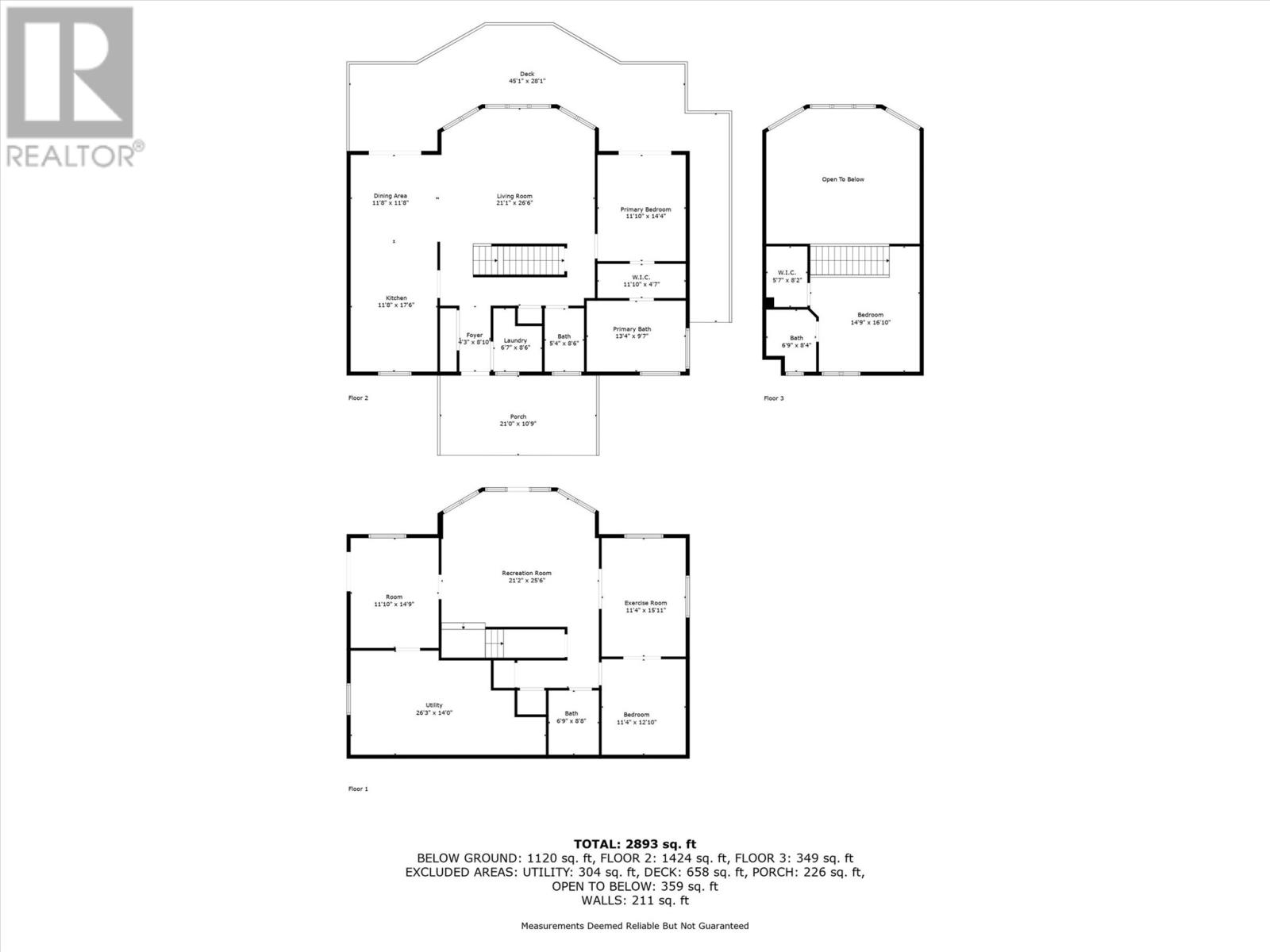3 Bedroom
4 Bathroom
2,893 ft2
Fireplace
Air Exchanger
Heat Pump, Floor Heat
Acreage
$725,000
Welcome to 373 Main St. N., Glovertown—a beautiful home on 5.6 acres in one of Newfoundland’s most charming communities. Glovertown is known for its warm, welcoming atmosphere, vibrant community spirit, and proximity to the Eastport Peninsula and sandy beaches. Whether you're after outdoor adventures, coastal views, or a close-knit community, Glovertown has it all. This custom-built chalet-style home, completed in 2012, blends modern comfort with natural beauty. With around 2900 sq ft, it features composite siding, a 400-amp panel, also for peace and reliability there is a hookup for a generator in case of a power outage. The home is equipped with in-floor heating, a central vacuum, and a new central heat pump installed six years ago for efficient climate control. Additional energy-efficient features include a fiberglass hot water tank and a wood-burning furnace. Enter through a large back foyer into an open-concept living area filled with natural light. The kitchen boasts a ceramic backsplash, plenty of cabinets, and large windows. The main floor hosts a luxurious primary bedroom with a walk-in closet and an en suite featuring a stand-up shower, Jacuzzi tub, and double sinks—perfect for relaxing after outdoor adventures. Upstairs, a loft with a queen bed, private bathroom, and spacious closet offers versatile guest space. The lower level includes a dry bar, additional bedroom, office, mechanical room, and another bathroom with a stand-up shower. The 30x40 insulated garage with concrete flooring, double doors, and a wood stove provides ample space for vehicles and hobbies. Enjoy outdoor trails on your property for walking, snowshoeing, or exploring. Glovertown offers a peaceful lifestyle with easy access to beaches, boating, fishing, and outdoor activities. This exceptional property combines luxury living with Newfoundland’s natural beauty—an opportunity not to be missed! (id:55727)
Property Details
|
MLS® Number
|
1287571 |
|
Property Type
|
Single Family |
|
Amenities Near By
|
Recreation, Shopping |
|
Structure
|
Sundeck, Patio(s) |
Building
|
Bathroom Total
|
4 |
|
Bedrooms Above Ground
|
2 |
|
Bedrooms Below Ground
|
1 |
|
Bedrooms Total
|
3 |
|
Appliances
|
Central Vacuum, Dishwasher, Refrigerator |
|
Constructed Date
|
2012 |
|
Construction Style Attachment
|
Detached |
|
Cooling Type
|
Air Exchanger |
|
Exterior Finish
|
Other |
|
Fireplace Present
|
Yes |
|
Fixture
|
Drapes/window Coverings |
|
Flooring Type
|
Mixed Flooring |
|
Foundation Type
|
Concrete |
|
Half Bath Total
|
1 |
|
Heating Fuel
|
Wood |
|
Heating Type
|
Heat Pump, Floor Heat |
|
Stories Total
|
1 |
|
Size Interior
|
2,893 Ft2 |
|
Type
|
House |
|
Utility Water
|
Municipal Water |
Parking
Land
|
Acreage
|
Yes |
|
Land Amenities
|
Recreation, Shopping |
|
Sewer
|
Septic Tank |
|
Size Irregular
|
157f X 792 X 376 X 945 |
|
Size Total Text
|
157f X 792 X 376 X 945|3 - 10 Acres |
|
Zoning Description
|
Res |
Rooms
| Level |
Type |
Length |
Width |
Dimensions |
|
Second Level |
Bedroom |
|
|
14.9X16.1 |
|
Second Level |
Bath (# Pieces 1-6) |
|
|
6.9X8.4 |
|
Second Level |
Other |
|
|
5.7X8.2 closet |
|
Basement |
Office |
|
|
11.4X15.11 |
|
Basement |
Bedroom |
|
|
11.4X12.2 |
|
Basement |
Bath (# Pieces 1-6) |
|
|
6.9X8.8 |
|
Basement |
Recreation Room |
|
|
21.2X25.6 |
|
Basement |
Foyer |
|
|
11.1X14.9 |
|
Basement |
Utility Room |
|
|
14X26.3 |
|
Main Level |
Bath (# Pieces 1-6) |
|
|
9.7X13.4 |
|
Main Level |
Other |
|
|
4.7X11.1 closet |
|
Main Level |
Primary Bedroom |
|
|
11.1X14.4 |
|
Main Level |
Living Room |
|
|
21.1X26.6 |
|
Main Level |
Dining Room |
|
|
11.8X11.8 |
|
Main Level |
Kitchen |
|
|
11.8X17.6 |
|
Main Level |
Bath (# Pieces 1-6) |
|
|
5.4X8.6 |
|
Main Level |
Laundry Room |
|
|
6.7X8.6 |
|
Main Level |
Foyer |
|
|
4.3X8.1 |

