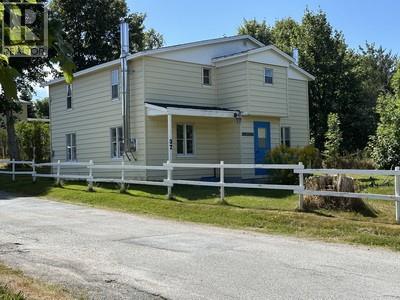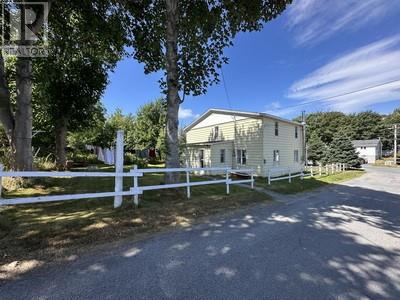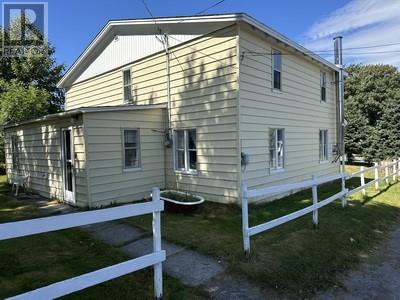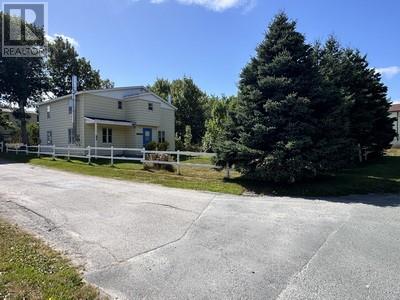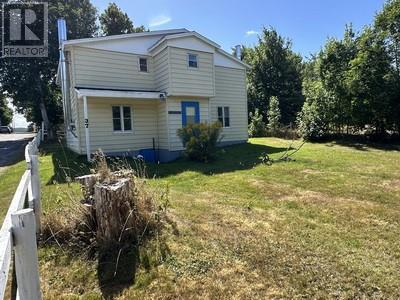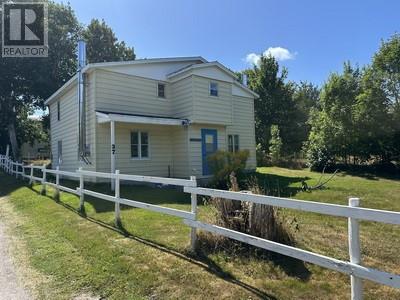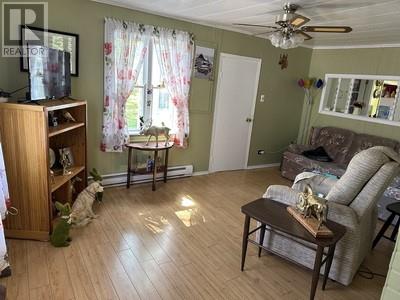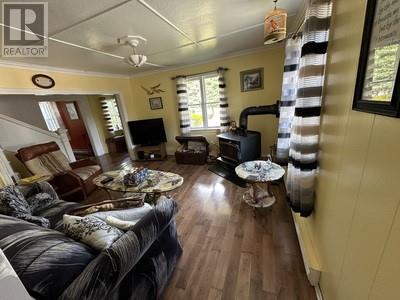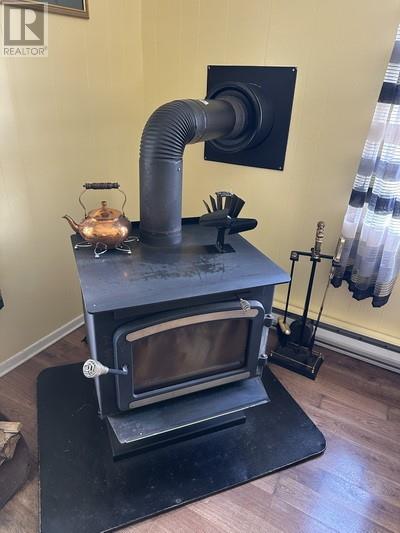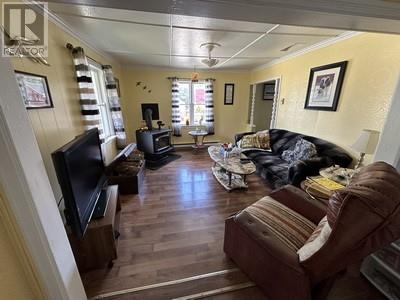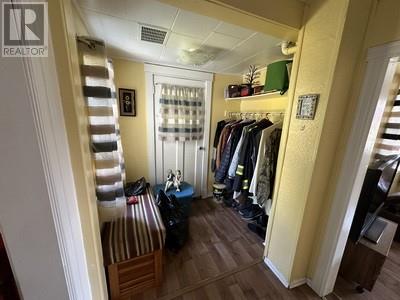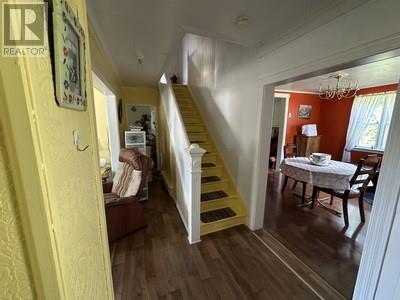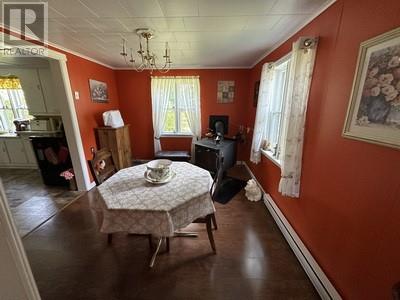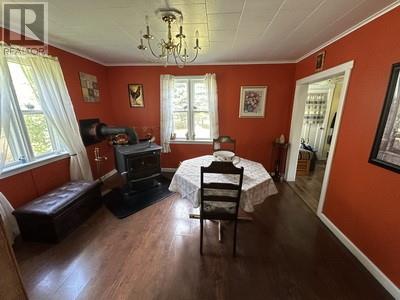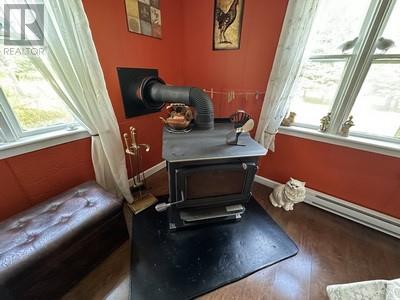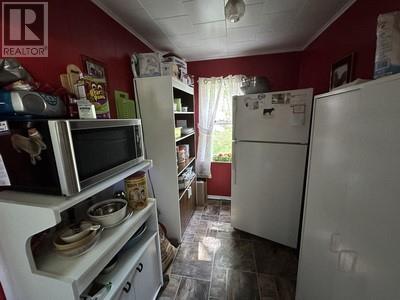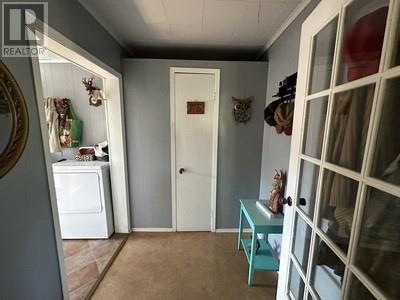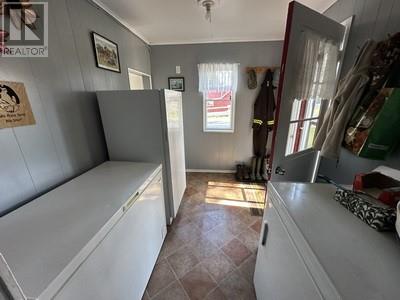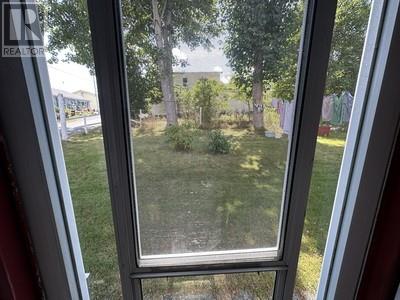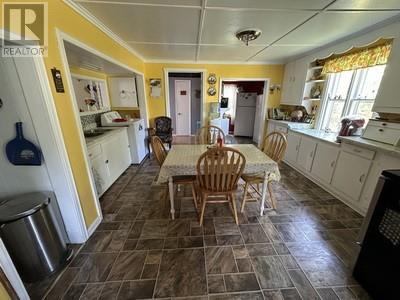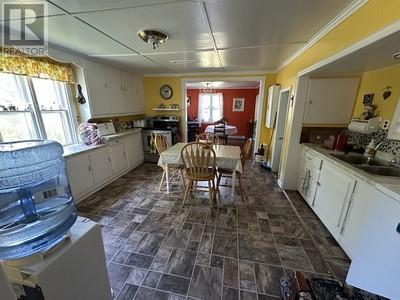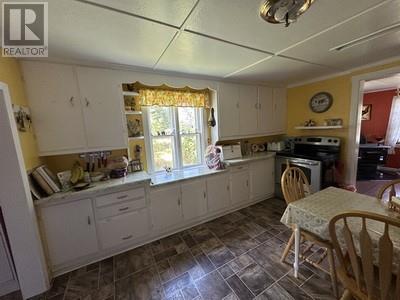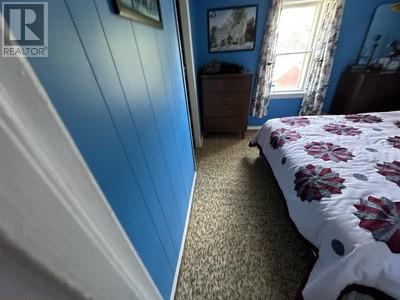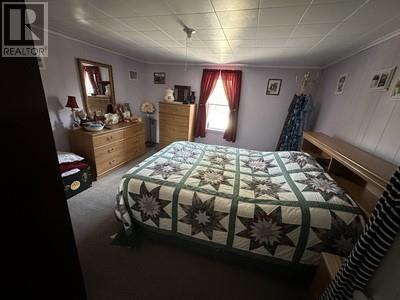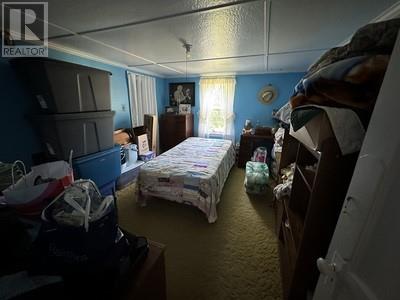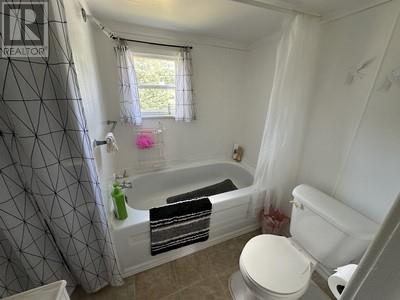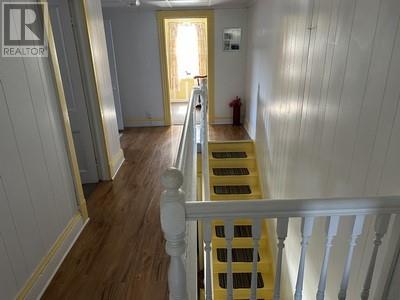37 Lemarchant Street Carboneare, Newfoundland & Labrador A1Y 1A9
$169,000
OLDER FARM HOUSE STYLE HOME ! Over 80 years old with some upgrades over the years . New roof was built a few years ago and was shingles new around 5 or 6 years ago .Main level has a eat in country style kitchen with fridge & stove included , pantry , laundry room with washer & dryer included , dining room with wood burning stove , family room , a living rom with a 2nd wood burning wood stove ; upstairs there's 4 bedrooms , a smaller room and a full 4pc, bathroom . PARK LIKE GROUNDS with lots of mature trees and shrubs . Land just opposite house has a large barn and 2 smaller sheds which can be Purchased with house for a REAL SWEET HEART DEAL.. Come Take A Look .. and .. TRY AN OFFER !!! (id:55727)
Property Details
| MLS® Number | 1289725 |
| Property Type | Single Family |
| Amenities Near By | Shopping |
Building
| Bathroom Total | 1 |
| Bedrooms Above Ground | 4 |
| Bedrooms Total | 4 |
| Appliances | Refrigerator, Stove |
| Constructed Date | 1945 |
| Construction Style Attachment | Detached |
| Exterior Finish | Vinyl Siding |
| Flooring Type | Laminate, Mixed Flooring |
| Foundation Type | Concrete |
| Heating Fuel | Wood |
| Heating Type | Baseboard Heaters |
| Stories Total | 1 |
| Size Interior | 1,720 Ft2 |
| Type | House |
| Utility Water | Municipal Water |
Land
| Access Type | Year-round Access |
| Acreage | No |
| Land Amenities | Shopping |
| Landscape Features | Landscaped |
| Sewer | Municipal Sewage System |
| Size Irregular | App. 50' By 125' |
| Size Total Text | App. 50' By 125'|4,051 - 7,250 Sqft |
| Zoning Description | Res |
Rooms
| Level | Type | Length | Width | Dimensions |
|---|---|---|---|---|
| Second Level | Bedroom | 10.0 x 12.0 | ||
| Second Level | Bedroom | 12.0 x 12.0 | ||
| Second Level | Bath (# Pieces 1-6) | 5.5 x 6.7 B4 | ||
| Second Level | Bedroom | 8.5 x 10.0 | ||
| Second Level | Primary Bedroom | 12.0 x 12.0 | ||
| Second Level | Other | 6.4 x 9.3 | ||
| Main Level | Dining Room | 10.0 x 12.0 | ||
| Main Level | Foyer | 6.5 x 9.0 | ||
| Main Level | Family Room | 10.0 x 12.0 | ||
| Main Level | Living Room | 10.0 x 16.0 | ||
| Main Level | Laundry Room | 7.5 x 9.0 | ||
| Main Level | Porch | 5.5 x5.5 | ||
| Main Level | Kitchen | 13.0 x 14.0 | ||
| Main Level | Pantry | 6.0 x 8.0 |
Contact Us
Contact us for more information

