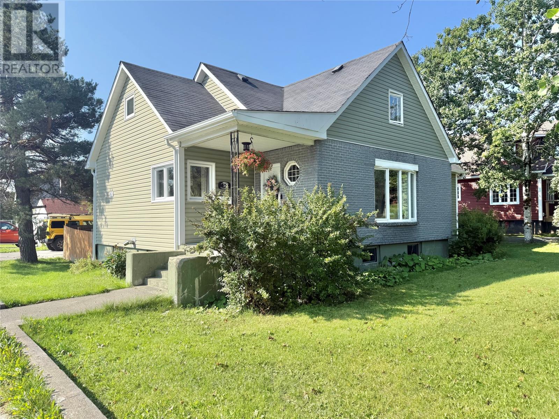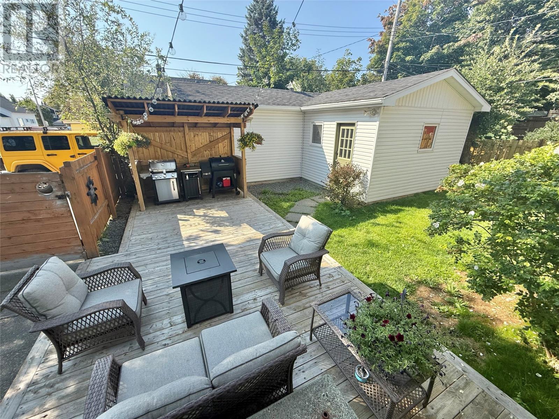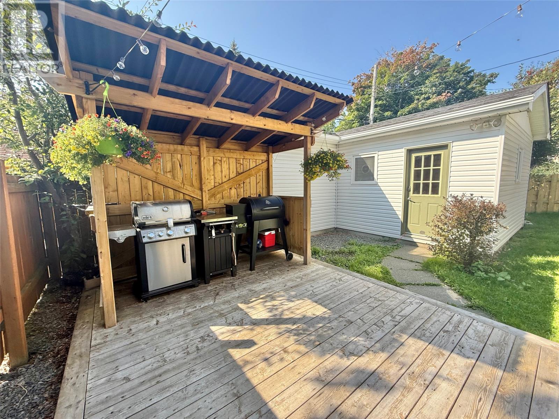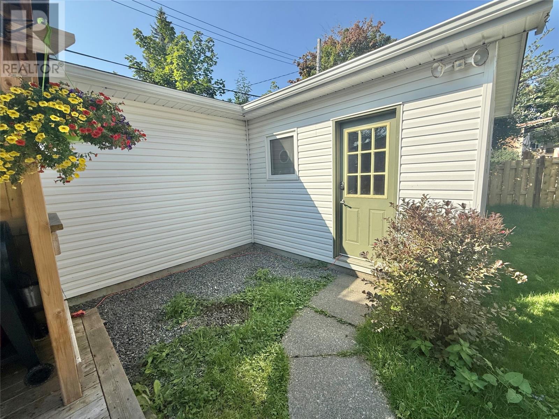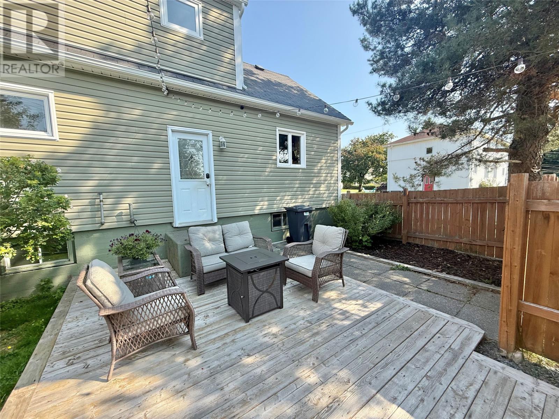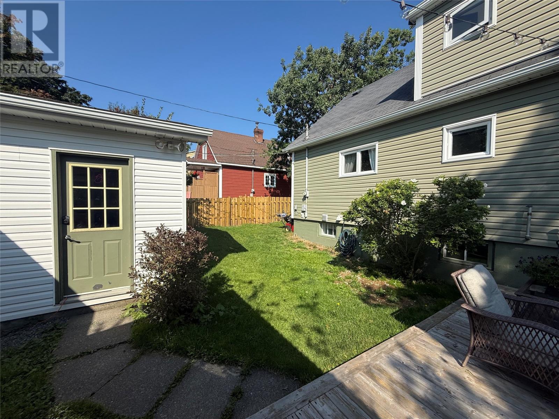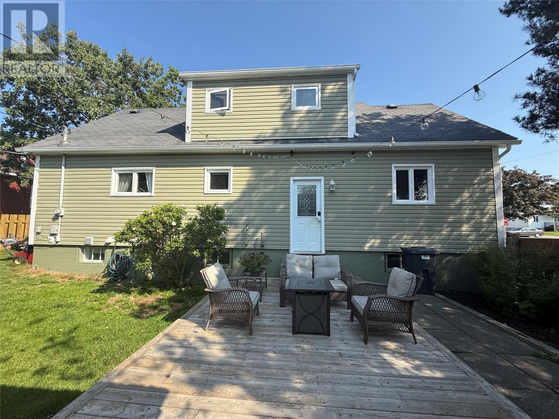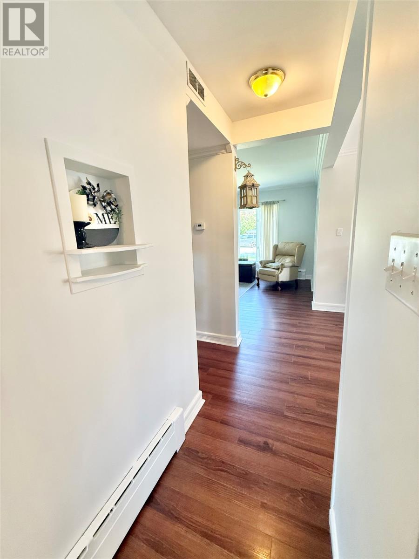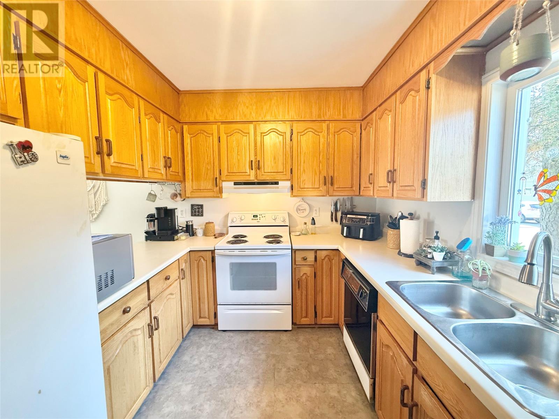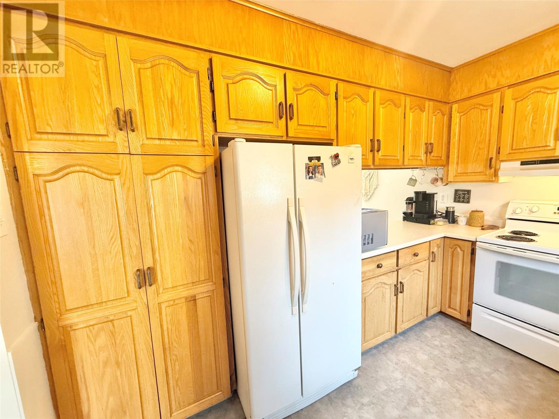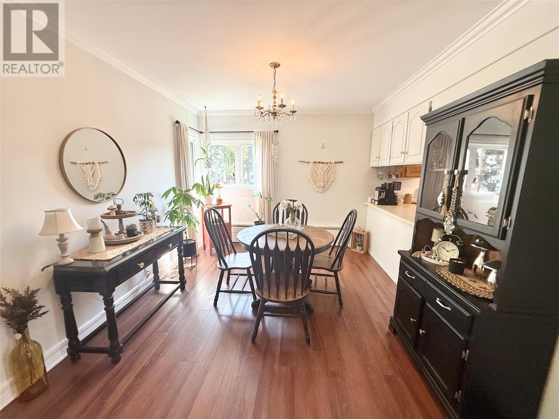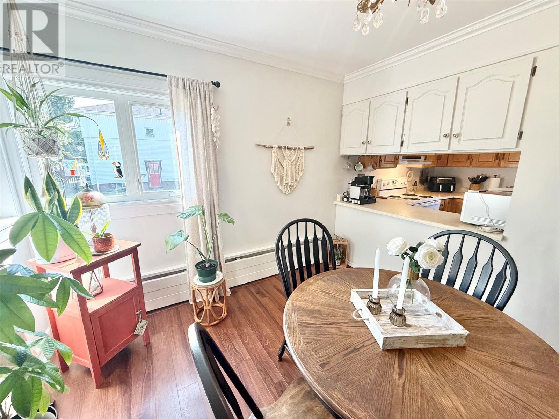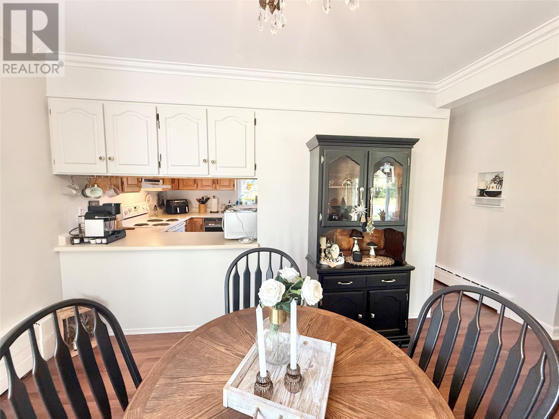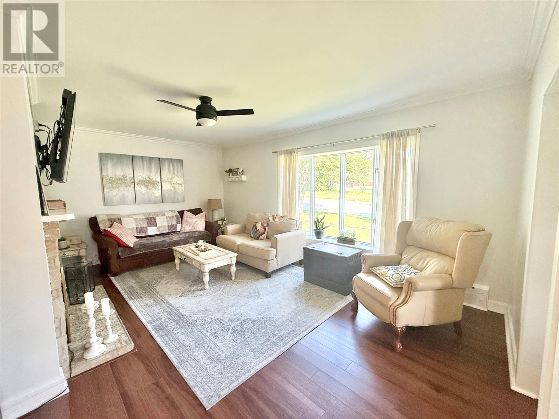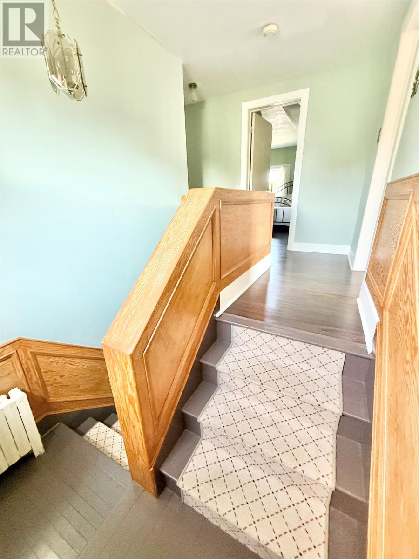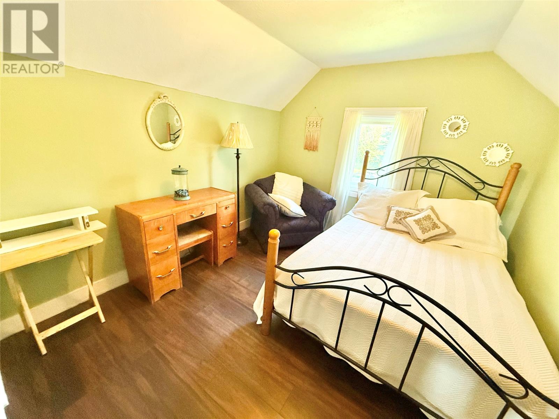36 Greenwood Avenue Grand Falls-Windsor, Newfoundland & Labrador A2A 1S8
$234,900
Welcome to this 5 bedroom warm and inviting home nestled in a desired area of town just walking distance to many schools, parks and churches. Perfect for families, this home is brimming with curb appeal with a double paved driveway, beautifully landscaped lot, and a fully fenced garden. Enjoy outdoor living with a private patio and BBQ hut - ideal for summer entertaining. In addition there is an awesome detached garage making for the perfect man cave or she shed! Inside the main floor features a cozy kitchen, charming dining room, and a bright and sunny living room, 3pc bathroom, as well as a main floor bedroom, and DEN that could be used as a sixth bedroom. The second floor features FIVE BEDROOMS! The basement features laundry facilities, a 1/2 bath, and endless storage. Endless potential for future development. This home is heated by hot water radiation oil as well as a pellet stove. As per Seller's Direction there shall be no conveyance of offers until 5:00PM on September 5, with offers remaining open for acceptance until 10:00PM on September 5, 2025. (id:55727)
Property Details
| MLS® Number | 1289938 |
| Property Type | Single Family |
Building
| Bathroom Total | 2 |
| Bedrooms Above Ground | 5 |
| Bedrooms Total | 5 |
| Appliances | Refrigerator, Stove |
| Constructed Date | 1954 |
| Exterior Finish | Vinyl Siding |
| Flooring Type | Carpeted, Laminate, Mixed Flooring, Other |
| Foundation Type | Concrete |
| Half Bath Total | 1 |
| Heating Fuel | Oil, Wood |
| Stories Total | 2 |
| Size Interior | 1,669 Ft2 |
| Type | House |
| Utility Water | Municipal Water |
Parking
| Detached Garage |
Land
| Acreage | No |
| Landscape Features | Landscaped |
| Sewer | Municipal Sewage System |
| Size Irregular | 68.7 X 100 |
| Size Total Text | 68.7 X 100|under 1/2 Acre |
| Zoning Description | Res |
Rooms
| Level | Type | Length | Width | Dimensions |
|---|---|---|---|---|
| Second Level | Bedroom | 12.7x7.4 | ||
| Second Level | Bedroom | 9.9x12.7 | ||
| Second Level | Bedroom | 9.7x12.1 | ||
| Second Level | Bedroom | 12.7x10.2 | ||
| Main Level | Foyer | 6.6x4.3 | ||
| Main Level | Den | 12.7x9.10 | ||
| Main Level | Bedroom | 10.5x13.9 | ||
| Main Level | Bath (# Pieces 1-6) | 10.10x4.4 | ||
| Main Level | Living Room/fireplace | 18.7x12.11 | ||
| Main Level | Dining Room | 14.3x10.3 | ||
| Main Level | Kitchen | 8.9x11.9 |
Contact Us
Contact us for more information

