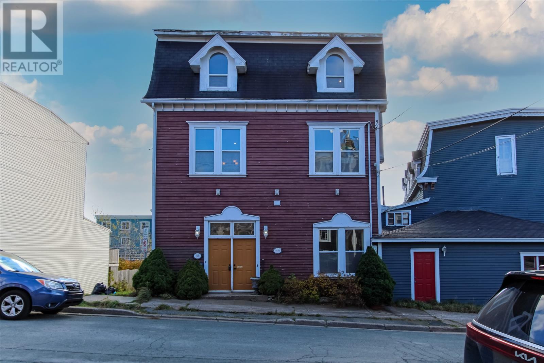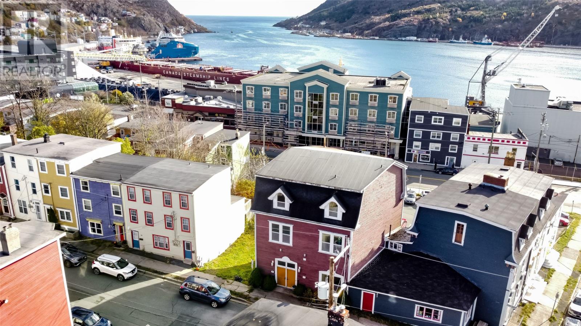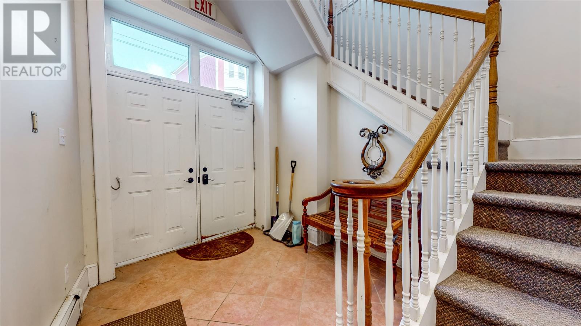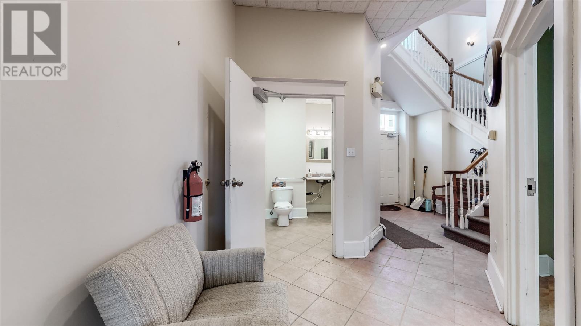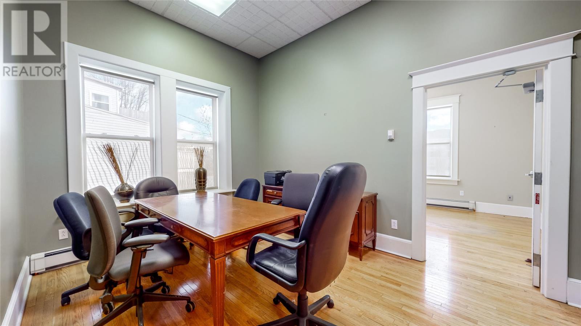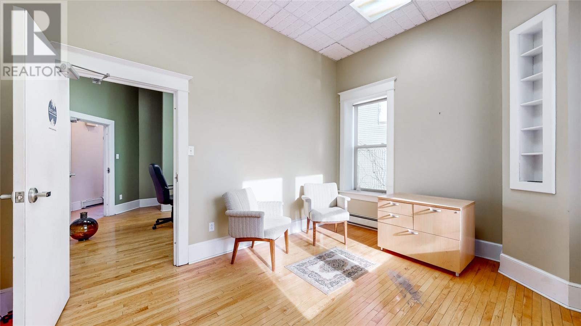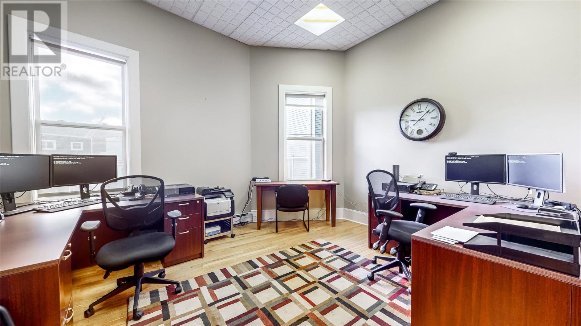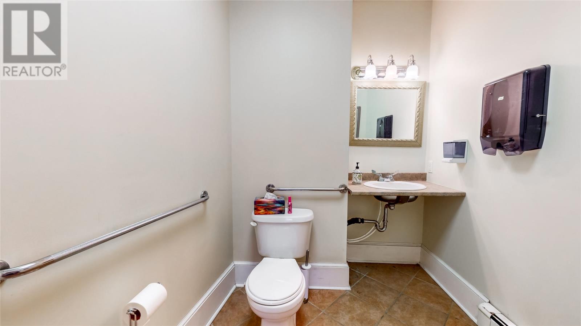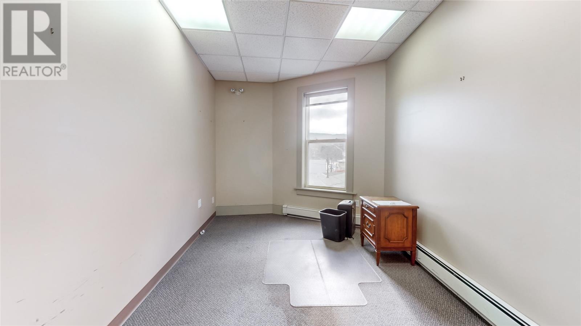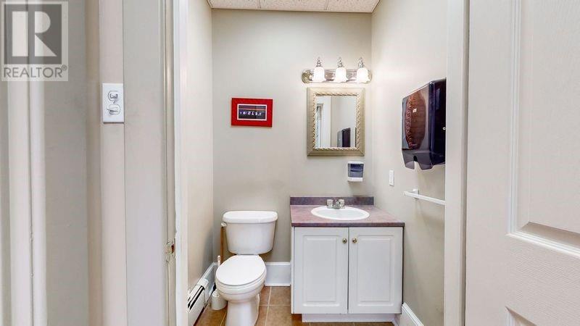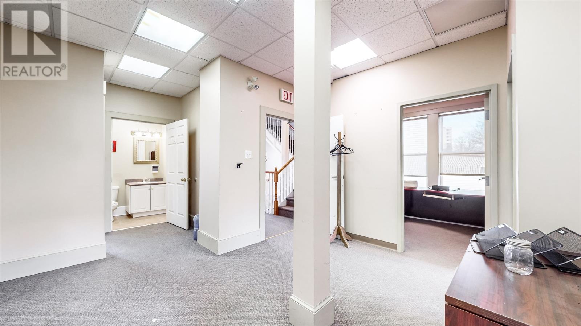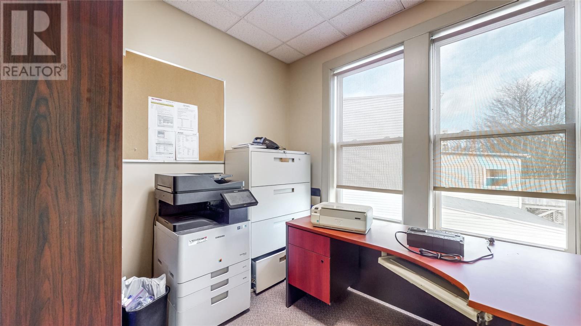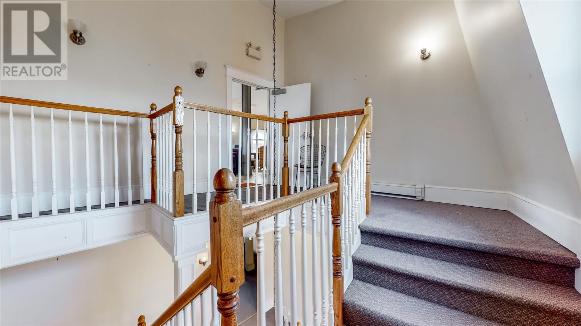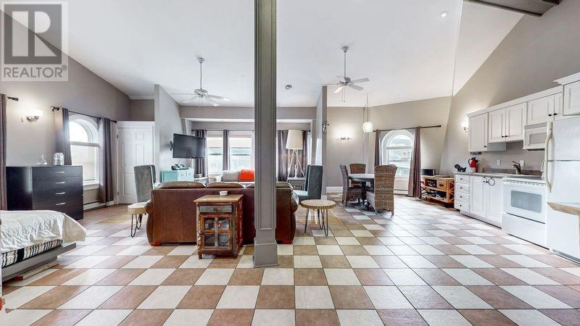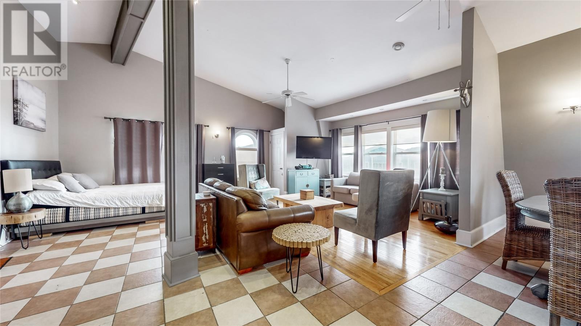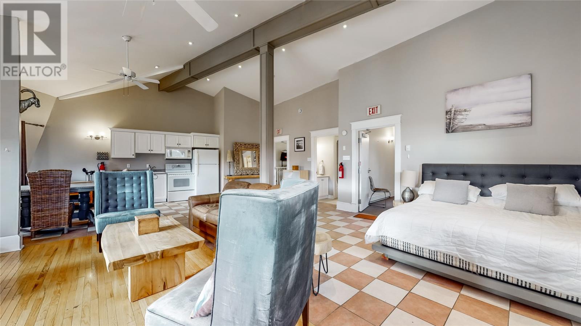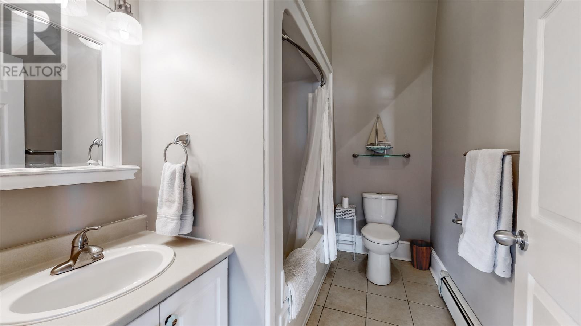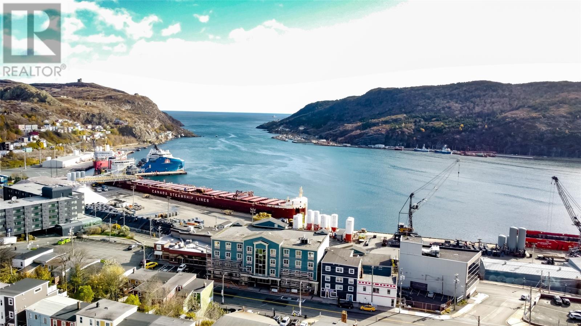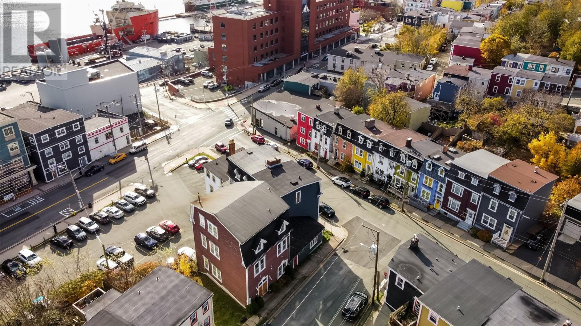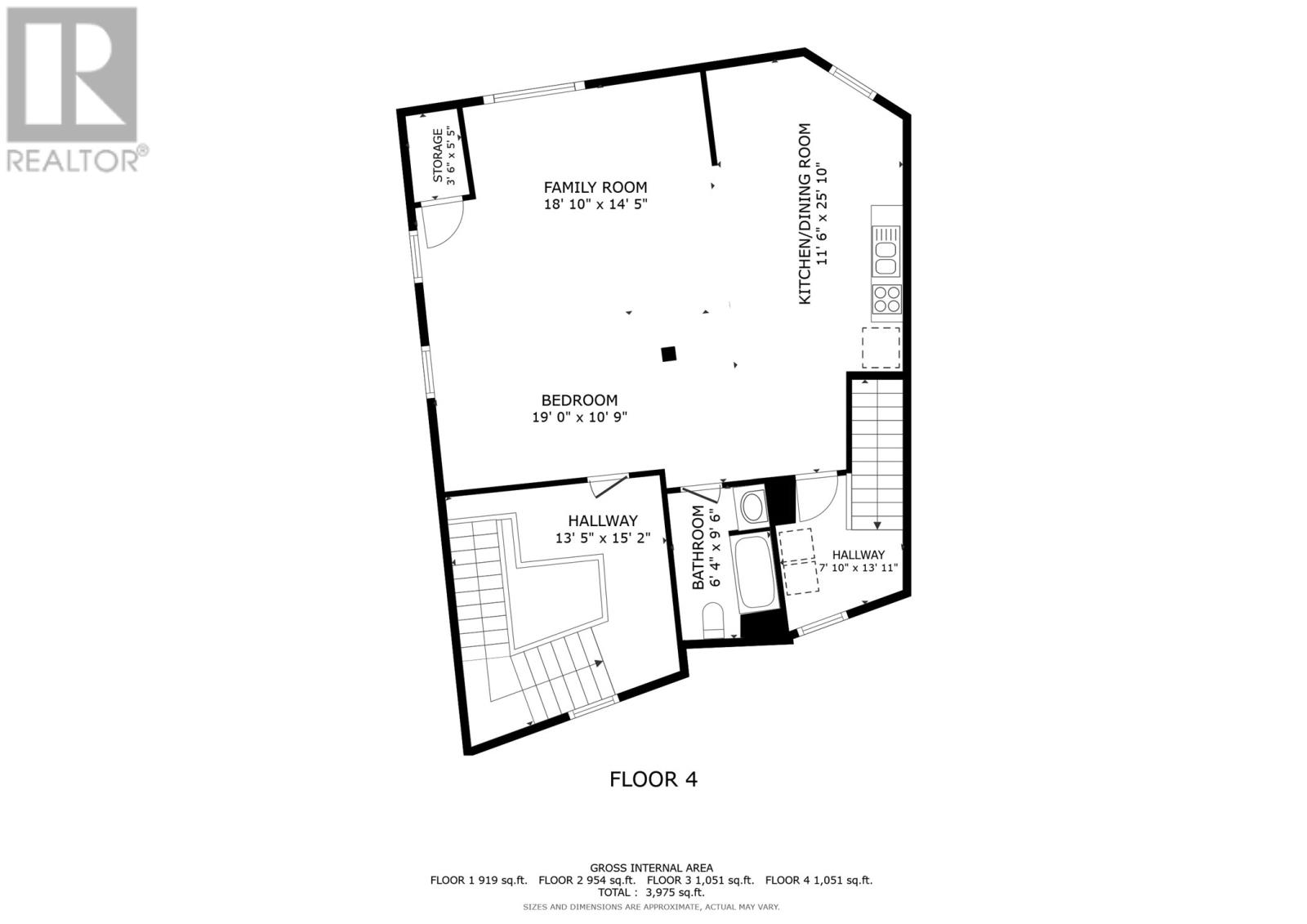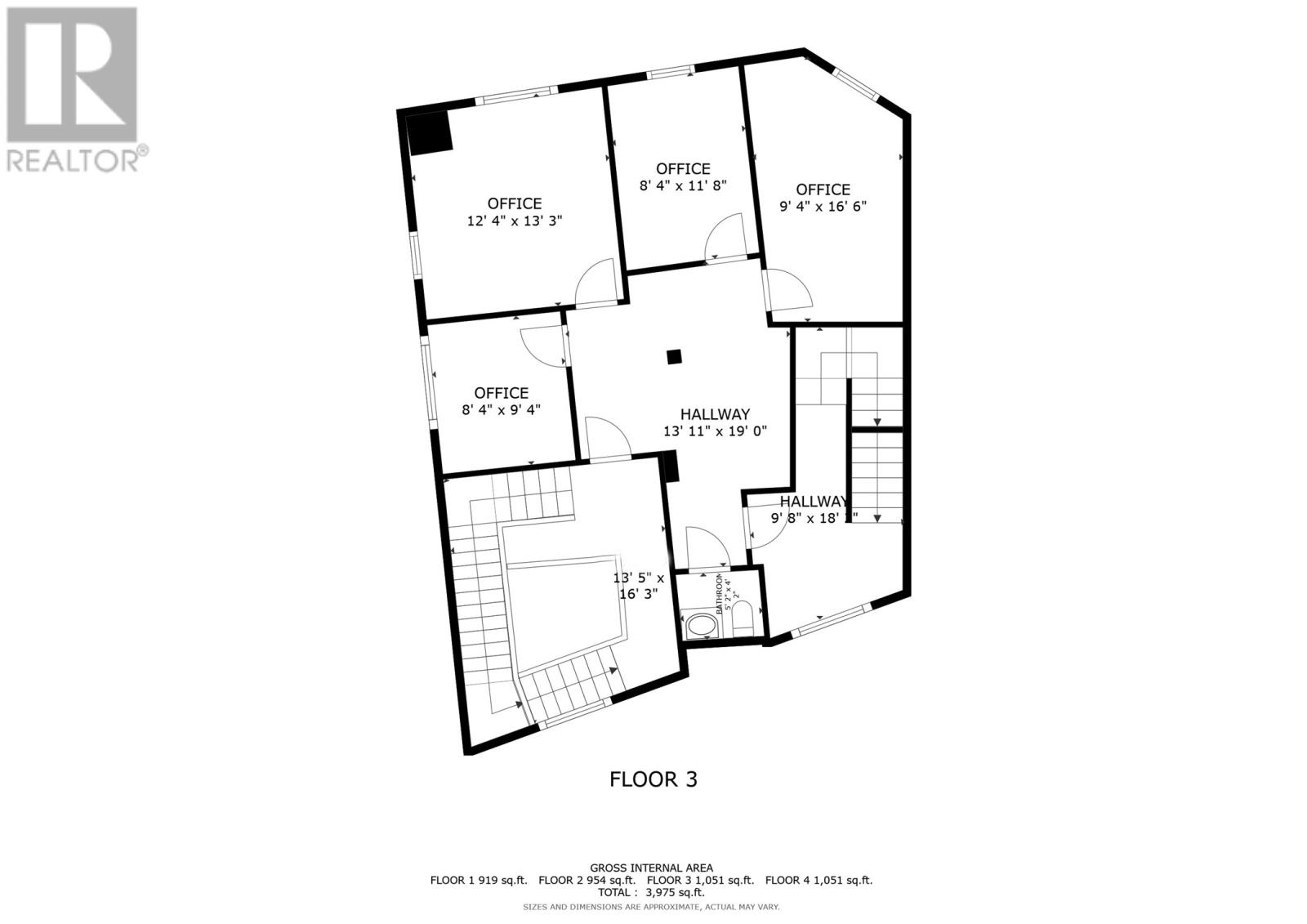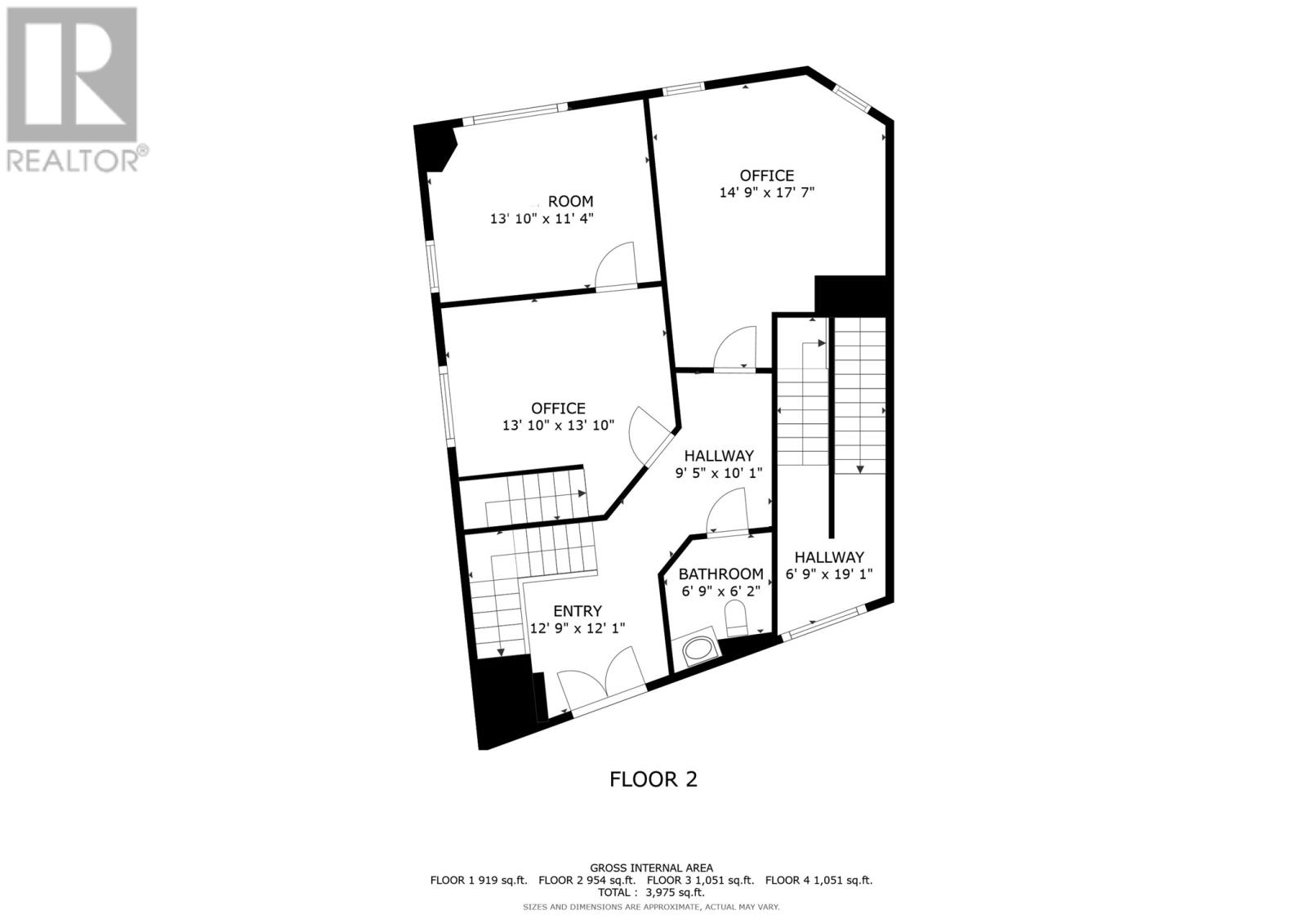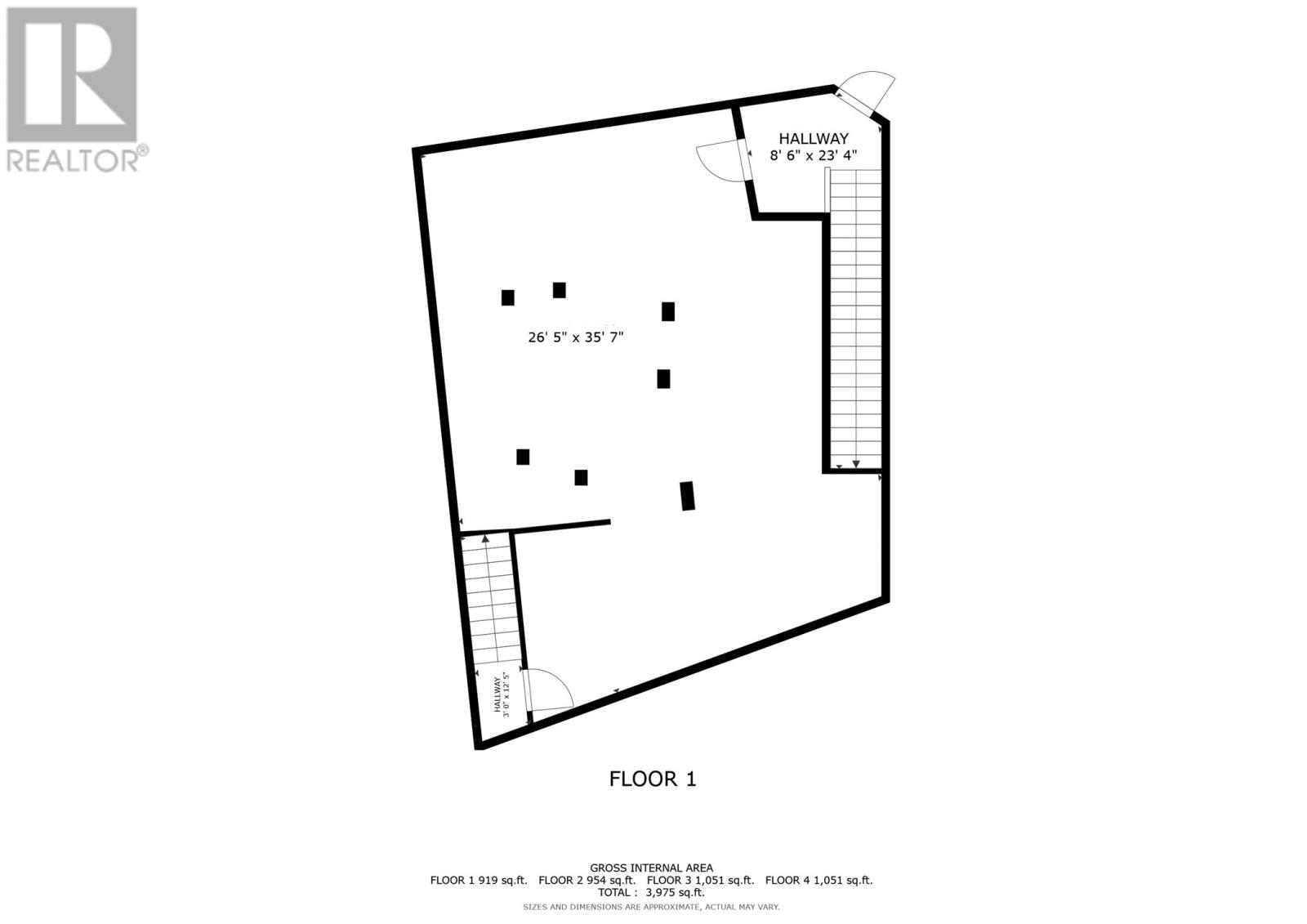35 York Street St. John's, Newfoundland & Labrador A1C 1K6
$395,000
What a unique oppportunity to live in a penthouse suite of a historic 35 York Street. With scenic views of the St. John's harbour and close to restaurants, trails, the downtown night life, whatever ilfestyle you celebrate this property is perfect. It is spacious, fully furnished, all bedding and dishes included, and has 2 entrances, 1 from the main entrance and a seperate private one from the back of the building. Below that suite you have 2 floors of office space, the main walk on the 1st floor has 2 units, one is already rented, plus a shared washroom for those units. The 2nd floor is set up with 3 offices, a reception area and shared washroom. The basement can be accessed from the back of the property or from the 1st floor unrented office space and has tons of storage. With 3900+ sq ft space combined this property offers home plus income, or perhaps you will operate your office and have a space for clients or visiting colleagues to stay a night or two and enjoy all that St. John's has to offer. (id:55727)
Property Details
| MLS® Number | 1286796 |
| Property Type | Other |
| Amenities Near By | Recreation, Shopping |
| View Type | Ocean View, View |
Building
| Bathroom Total | 3 |
| Bedrooms Above Ground | 1 |
| Bedrooms Total | 1 |
| Appliances | Refrigerator, Stove, Washer, Dryer |
| Architectural Style | 3 Level |
| Constructed Date | 1925 |
| Construction Style Attachment | Semi-detached |
| Exterior Finish | Wood |
| Flooring Type | Carpeted, Hardwood, Other |
| Half Bath Total | 2 |
| Heating Fuel | Oil |
| Heating Type | Hot Water Radiator Heat |
| Size Interior | 3,975 Ft2 |
| Type | Other |
| Utility Water | Municipal Water |
Land
| Acreage | No |
| Land Amenities | Recreation, Shopping |
| Sewer | Municipal Sewage System |
| Size Irregular | 29' X 39.80' X 25.44' X 30.7' |
| Size Total Text | 29' X 39.80' X 25.44' X 30.7'|0-4,050 Sqft |
| Zoning Description | Res/commercial |
Rooms
| Level | Type | Length | Width | Dimensions |
|---|---|---|---|---|
| Second Level | Other | 13'11"" x 19' | ||
| Second Level | Bath (# Pieces 1-6) | 2 pc | ||
| Second Level | Office | 9'4"" x 16'6"" | ||
| Second Level | Office | 8'4"" x 11'8"" | ||
| Second Level | Office | 12'4"" x 13'3"" | ||
| Second Level | Office | 9'4"" x16'6"" | ||
| Third Level | Living Room | 18'10"" x 14'5"" | ||
| Third Level | Not Known | 11'6"" x 25'10"" | ||
| Third Level | Bedroom | 19'10"" x 10'9"" | ||
| Main Level | Bath (# Pieces 1-6) | 2 pc | ||
| Main Level | Office | 14'9"" x 17'7"" | ||
| Main Level | Foyer | 12'9"" x 12'11"" | ||
| Main Level | Office | 13'10"" x 11'4"" | ||
| Main Level | Office | 12'10"" x 13'10"" |
Contact Us
Contact us for more information

