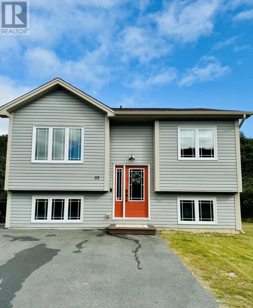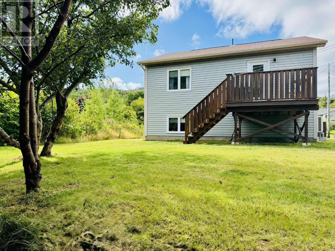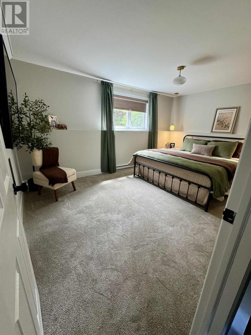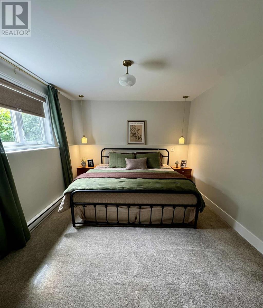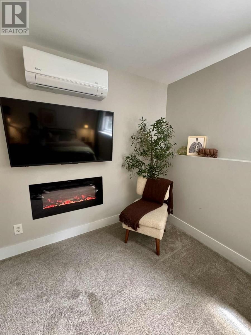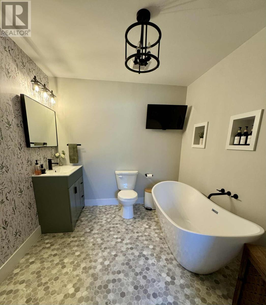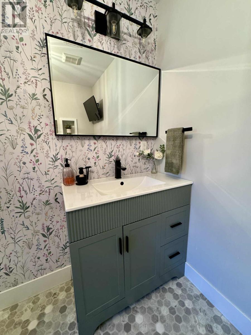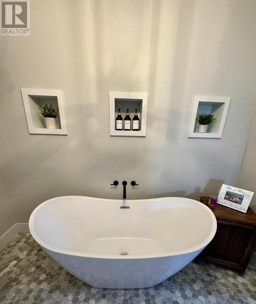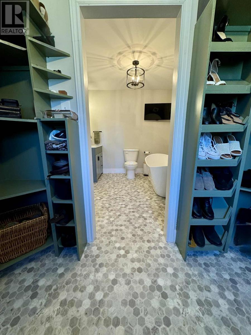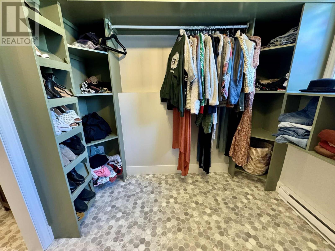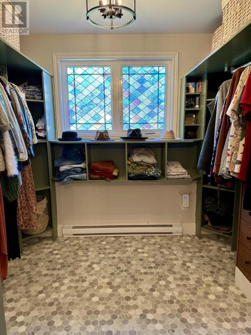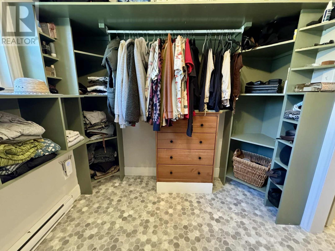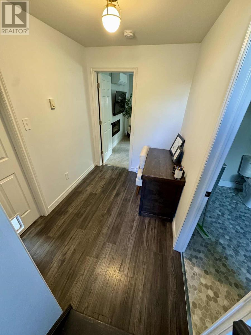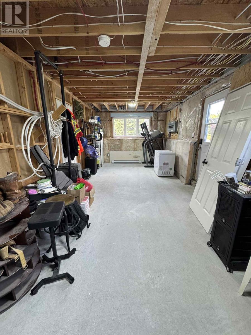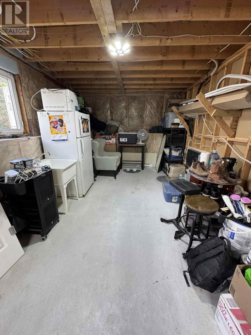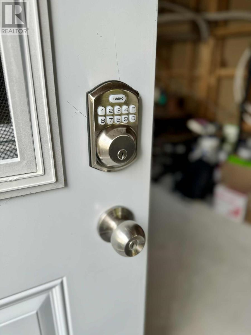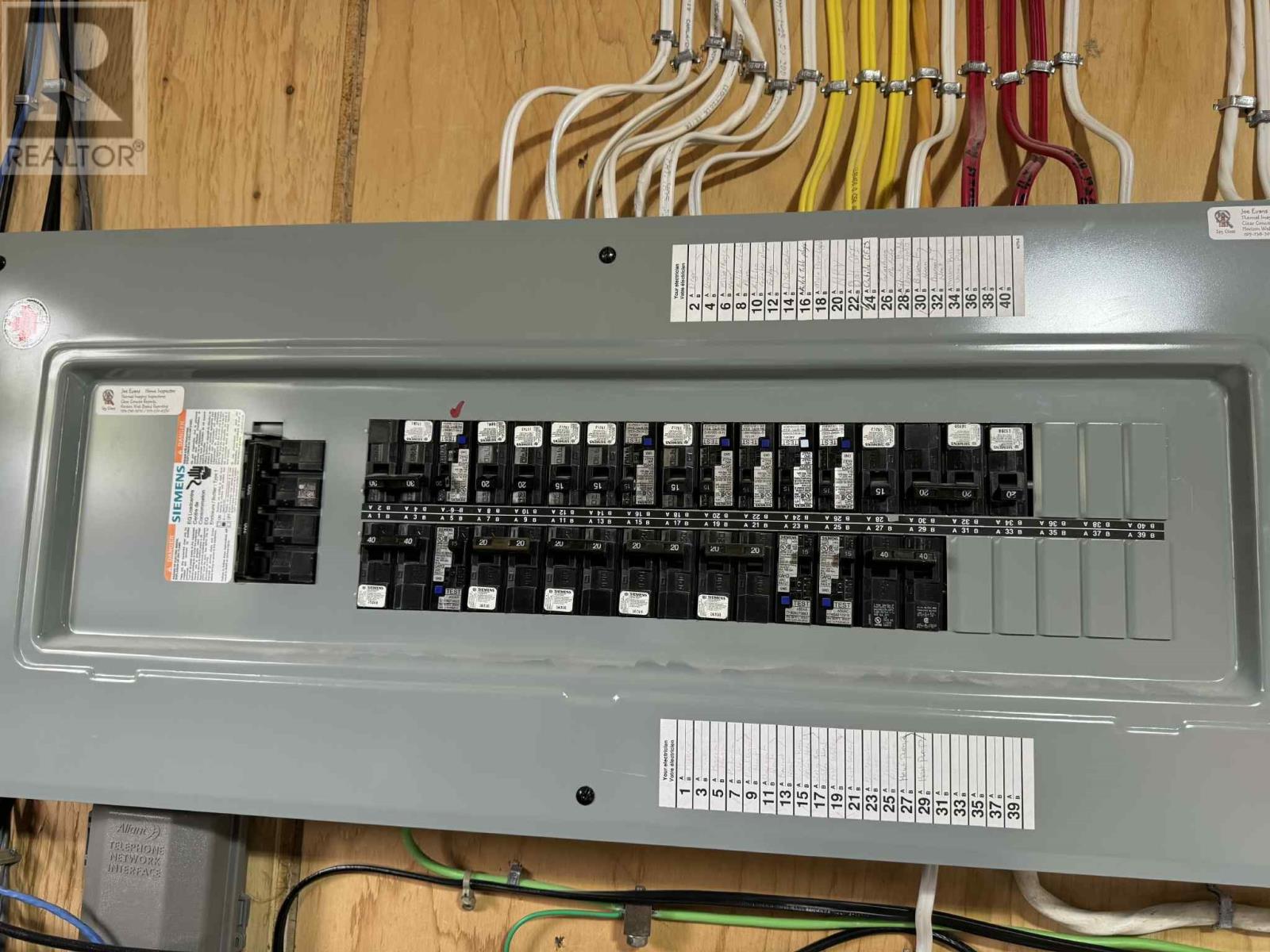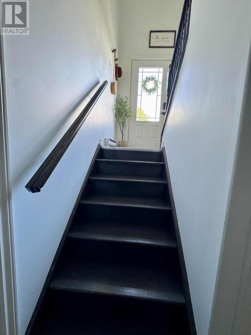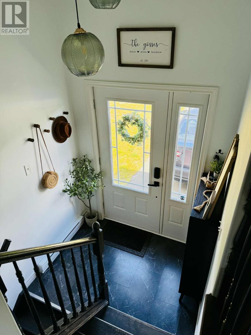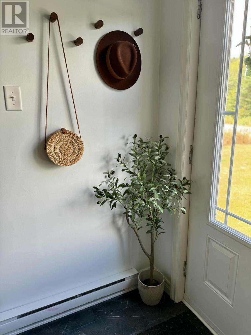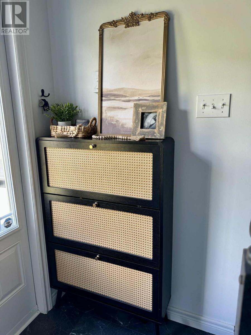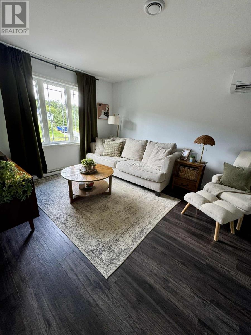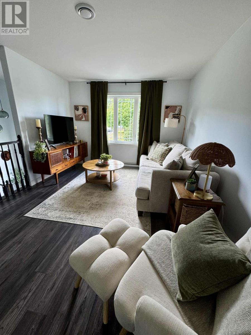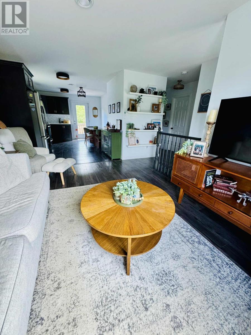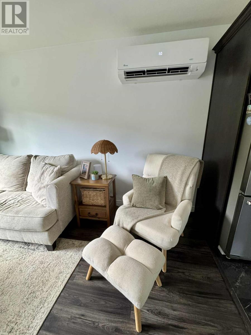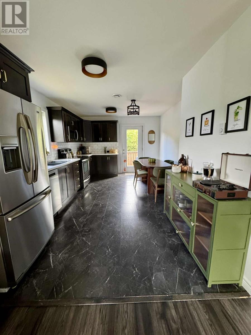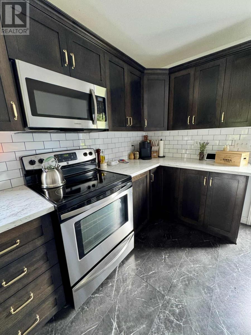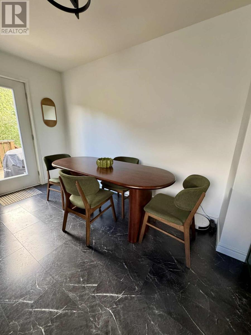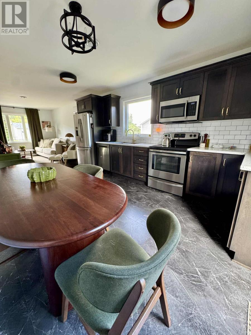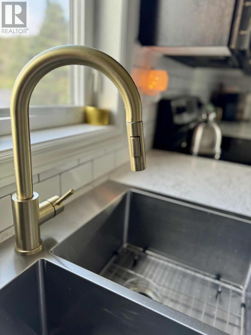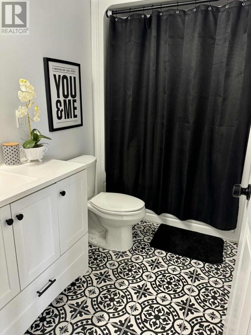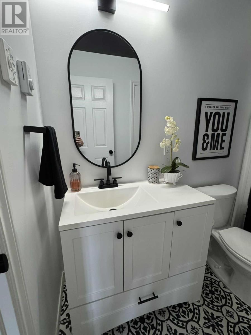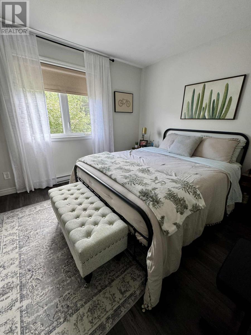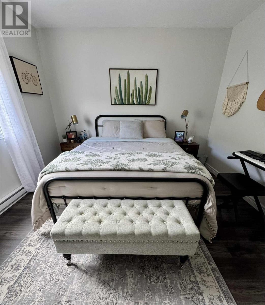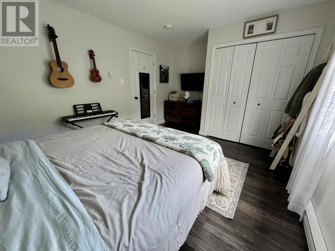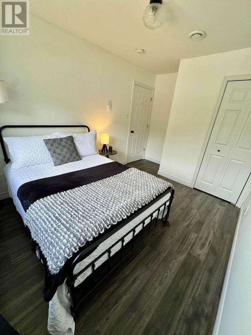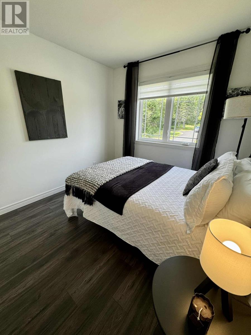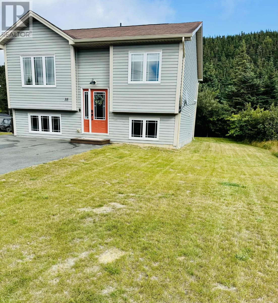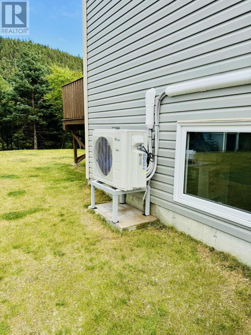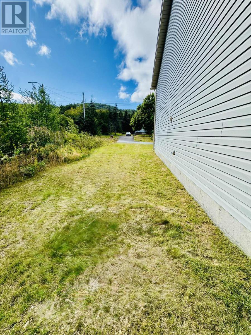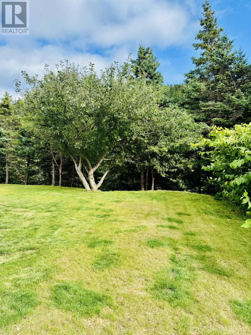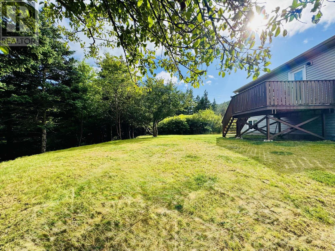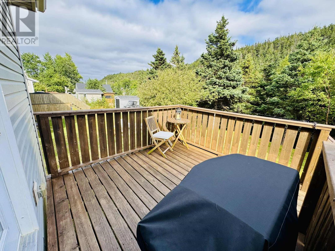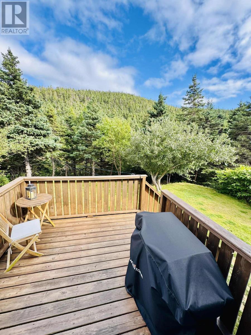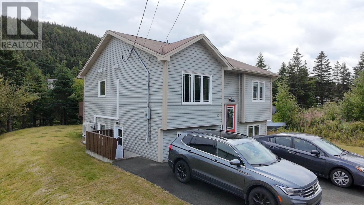3 Bedroom
2 Bathroom
1,960 ft2
Baseboard Heaters, Heat Pump
Landscaped
$249,900
Nestled on a quiet road, this recently updated 3-bedroom, 2-bathroom home boasts a beautifully landscaped yard, complete with a sweet apple tree and enhanced by the soothing sounds of the nearby river that can be heard from your back deck. Located in close proximity to a range of amenities, including a pool, playground, school, post office, gas station, and store, this home offers the perfect balance of tranquillity and convenience. Outdoor enthusiasts will also appreciate the nearby ocean and hiking trails, providing plenty of opportunities for adventure. The property features a double-paved driveway, providing ample parking space, a large storage area in the basement, and a recently updated modern interior. With its quiet location and stunning natural surroundings, this home is an ideal choice for those seeking a peaceful coastal lifestyle. Don't miss out on this fantastic opportunity to own a piece of paradise. Schedule your viewing today and make this house your dream home! The Seller(s) hereby directs the listing Brokerage that there will be no conveyance of any written signed offers prior to 6:00 PM on the 1 day of September 2025. The seller further directs that all offers are to remain open for acceptance until 9:00 PM on the 1 day of September 2025. Conveyance includes but is not limited to presentation, communication, transmission, entertainment or notification (id:55727)
Property Details
|
MLS® Number
|
1289621 |
|
Property Type
|
Single Family |
Building
|
Bathroom Total
|
2 |
|
Bedrooms Above Ground
|
2 |
|
Bedrooms Below Ground
|
1 |
|
Bedrooms Total
|
3 |
|
Appliances
|
Dishwasher, Refrigerator, Stove, Washer, Dryer |
|
Constructed Date
|
2014 |
|
Construction Style Split Level
|
Split Level |
|
Exterior Finish
|
Vinyl Siding |
|
Flooring Type
|
Laminate, Mixed Flooring |
|
Foundation Type
|
Concrete |
|
Heating Type
|
Baseboard Heaters, Heat Pump |
|
Stories Total
|
1 |
|
Size Interior
|
1,960 Ft2 |
|
Type
|
House |
|
Utility Water
|
Municipal Water |
Land
|
Acreage
|
No |
|
Landscape Features
|
Landscaped |
|
Sewer
|
Municipal Sewage System |
|
Size Irregular
|
0.138 Acres |
|
Size Total Text
|
0.138 Acres|under 1/2 Acre |
|
Zoning Description
|
Res |
Rooms
| Level |
Type |
Length |
Width |
Dimensions |
|
Basement |
Storage |
|
|
27'1"" x 11'0"" |
|
Basement |
Other |
|
|
7'7"" x 8'3"" |
|
Basement |
Bath (# Pieces 1-6) |
|
|
8'3"" x 9'0"" |
|
Basement |
Primary Bedroom |
|
|
10'2"" x 14'8"" |
|
Main Level |
Bedroom |
|
|
8'10"" x 10'5"" |
|
Main Level |
Bedroom |
|
|
10'11"" x 15'2"" |
|
Main Level |
Bath (# Pieces 1-6) |
|
|
6'3"" x 5'2"" |
|
Main Level |
Kitchen |
|
|
16'4"" x 9'7"" |
|
Main Level |
Living Room |
|
|
13'5"" x 11'0"" |

