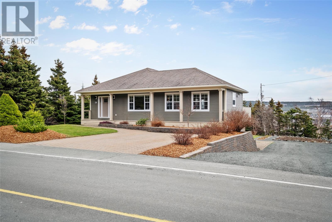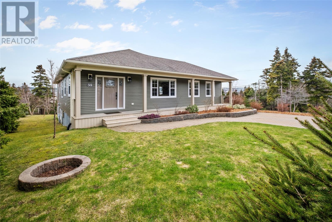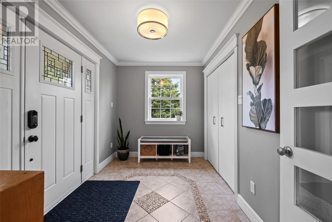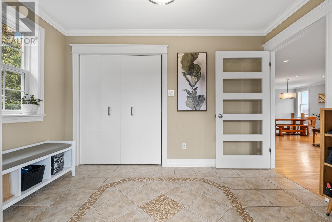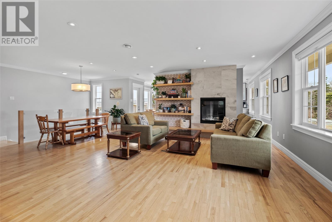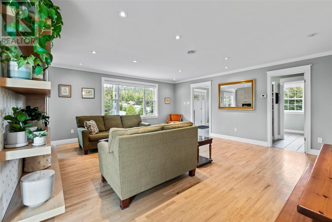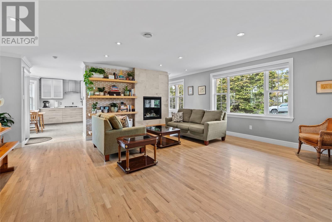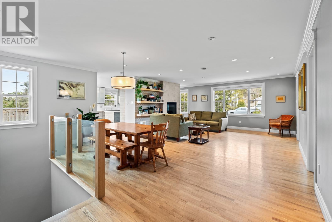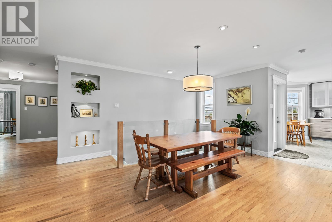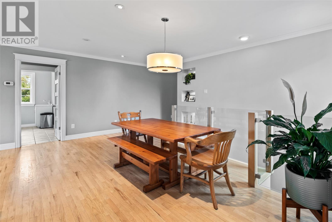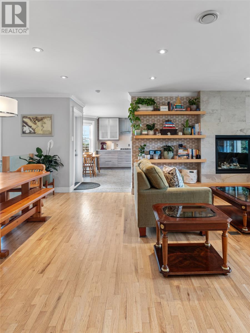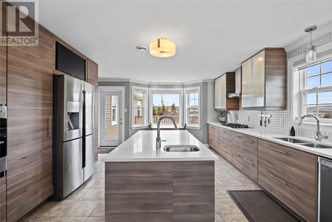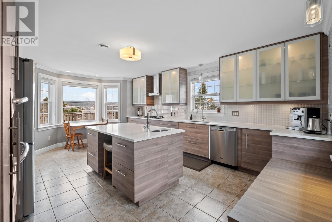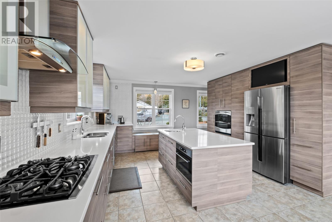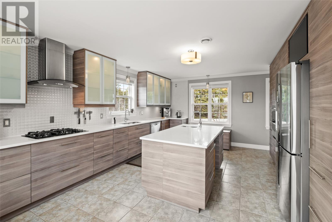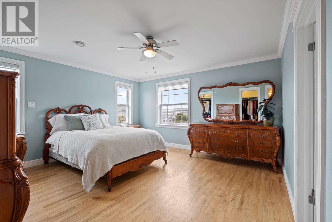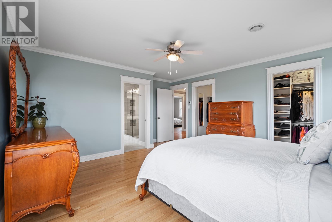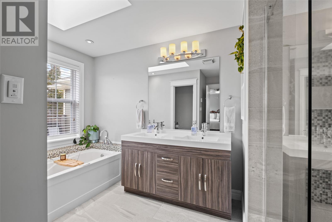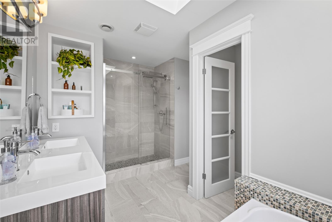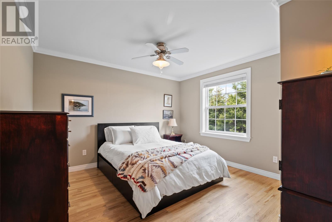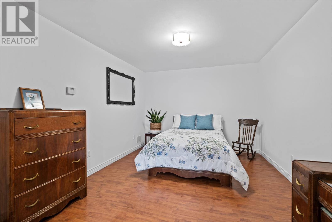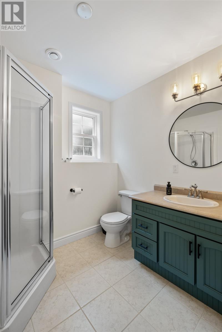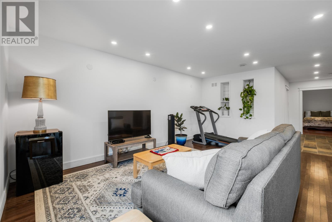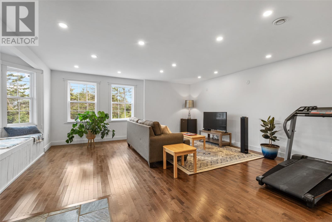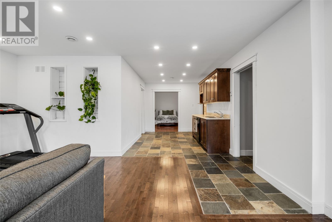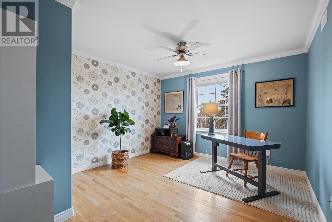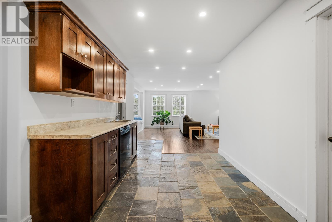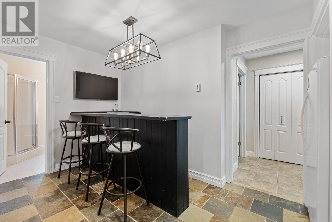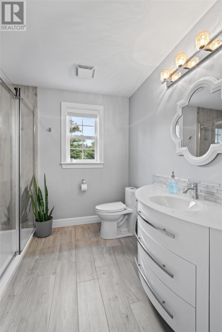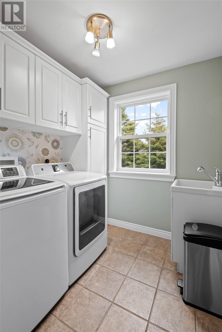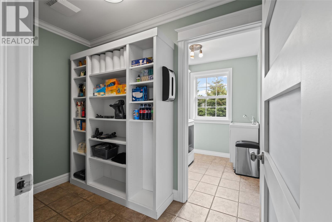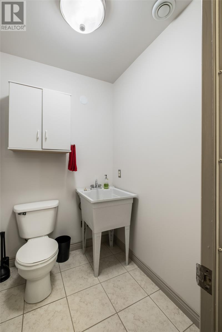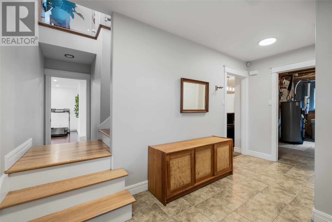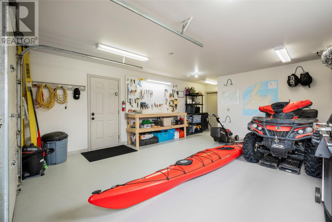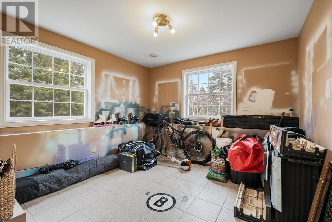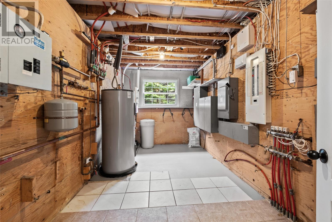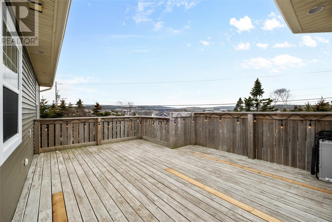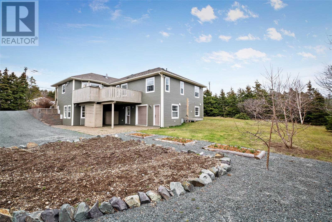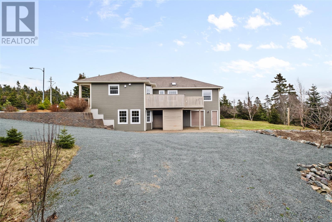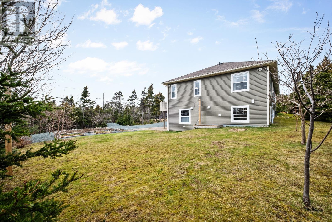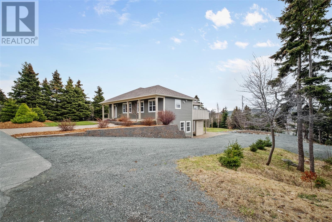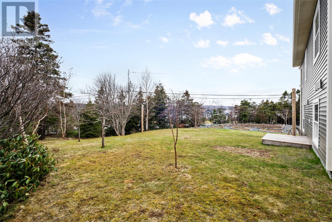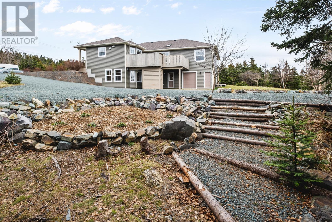35 Groves Road St. John's, Newfoundland & Labrador A1B 4L5
$3,500 Monthly
Welcome to 35 Groves Road, a centrally located property offering space, privacy, and modern amenities. This immaculate home has a spacious kitchen w/ stone countertops, abundant cabinet space and propane range. Open concept living space with a cozy fireplace, three bedrooms including an ensuite, and functional basement with a wet bar. Outside, mature trees, a private firepit area, and a vegetable garden create a tranquil oasis. Close proximity to Health Science hospital, Memorial University, professional office space, post secondary colleges, outdoor attractions, highway access and more. This property is ideal for those seeking a balance between city living and suburban tranquility. Be offered unfurnished, POU, 12-month prefer. (id:55727)
Property Details
| MLS® Number | 1292127 |
| Property Type | Single Family |
| Equipment Type | Propane Tank |
| Rental Equipment Type | Propane Tank |
Building
| Bathroom Total | 4 |
| Bedrooms Above Ground | 3 |
| Bedrooms Total | 3 |
| Appliances | Dishwasher, Refrigerator, Stove, Washer, Dryer |
| Architectural Style | Bungalow |
| Constructed Date | 2004 |
| Construction Style Attachment | Detached |
| Exterior Finish | Vinyl Siding |
| Fireplace Fuel | Propane |
| Fireplace Present | Yes |
| Fireplace Type | Insert |
| Flooring Type | Hardwood, Marble, Ceramic, Mixed Flooring |
| Foundation Type | Poured Concrete |
| Half Bath Total | 1 |
| Heating Fuel | Electric |
| Heating Type | Radiant Heat, Floor Heat |
| Stories Total | 1 |
| Size Interior | 4,080 Ft2 |
| Type | House |
| Utility Water | Well |
Parking
| Heated Garage |
Land
| Access Type | Year-round Access |
| Acreage | No |
| Landscape Features | Landscaped |
| Sewer | Septic Tank |
| Size Irregular | 0.59 Acre |
| Size Total Text | 0.59 Acre |
| Zoning Description | Res |
Rooms
| Level | Type | Length | Width | Dimensions |
|---|---|---|---|---|
| Basement | Foyer | 14.3 X 7.7 | ||
| Basement | Bath (# Pieces 1-6) | 3 PCS | ||
| Basement | Utility Room | 15.0 X 7.10 | ||
| Basement | Other | 14.2 X 11.3 | ||
| Basement | Recreation Room | 31.3 X 18.1 | ||
| Main Level | Laundry Room | 7.0 X 6.8 | ||
| Main Level | Bath (# Pieces 1-6) | 4 PCS | ||
| Main Level | Bedroom | 12.1 X 12.7 | ||
| Main Level | Bedroom | 12.4 X 13.3 | ||
| Main Level | Ensuite | 5 PCS | ||
| Main Level | Primary Bedroom | 14.1 X 16.5 | ||
| Main Level | Dining Nook | 14.6 X 8.3 | ||
| Main Level | Kitchen | 14.6 X 12.7 | ||
| Main Level | Dining Room | 20.7 X 9.5 | ||
| Main Level | Living Room | 20.6 X 13.7 | ||
| Main Level | Foyer | 11.11 X 7.7 |
Contact Us
Contact us for more information

