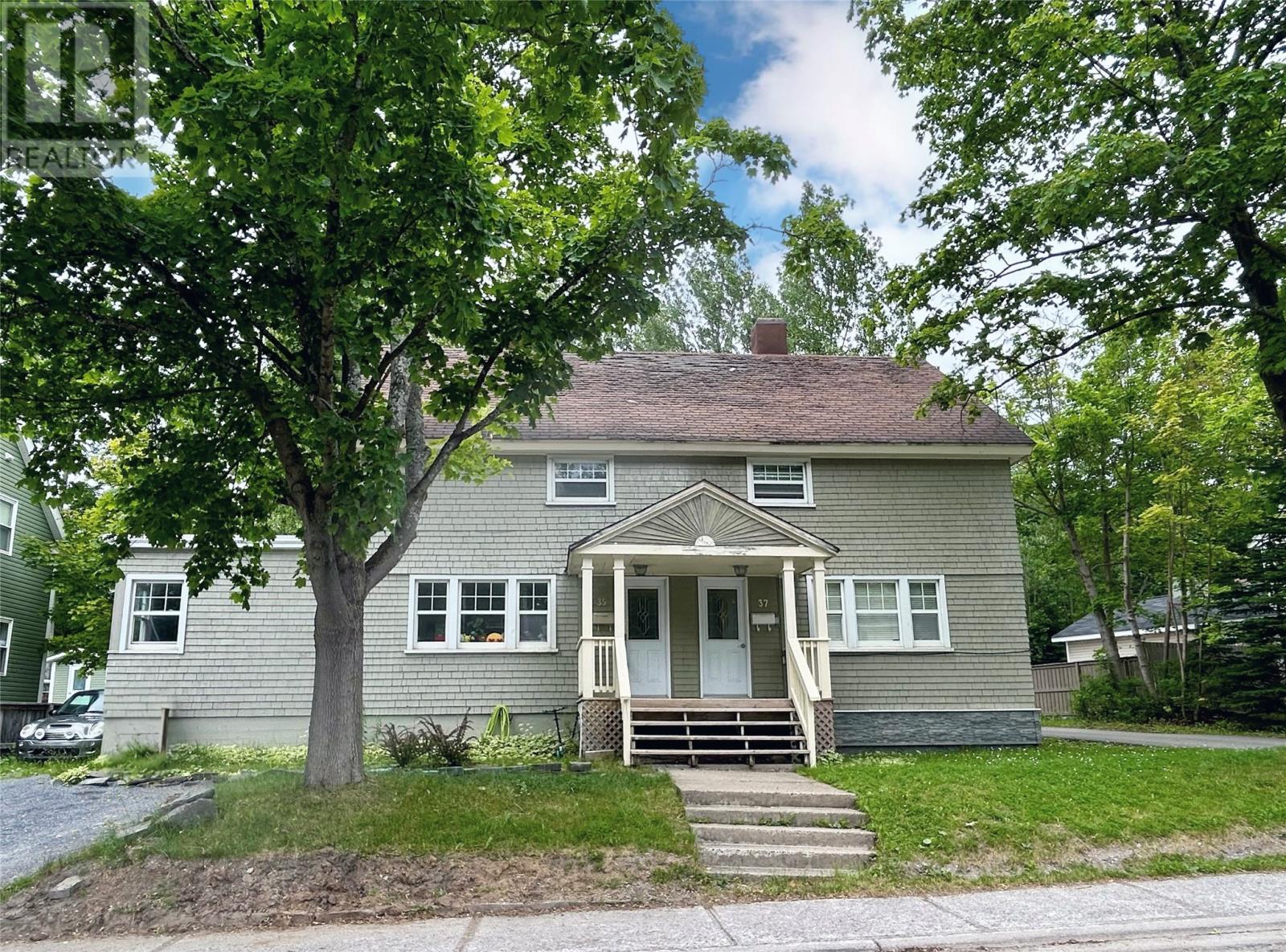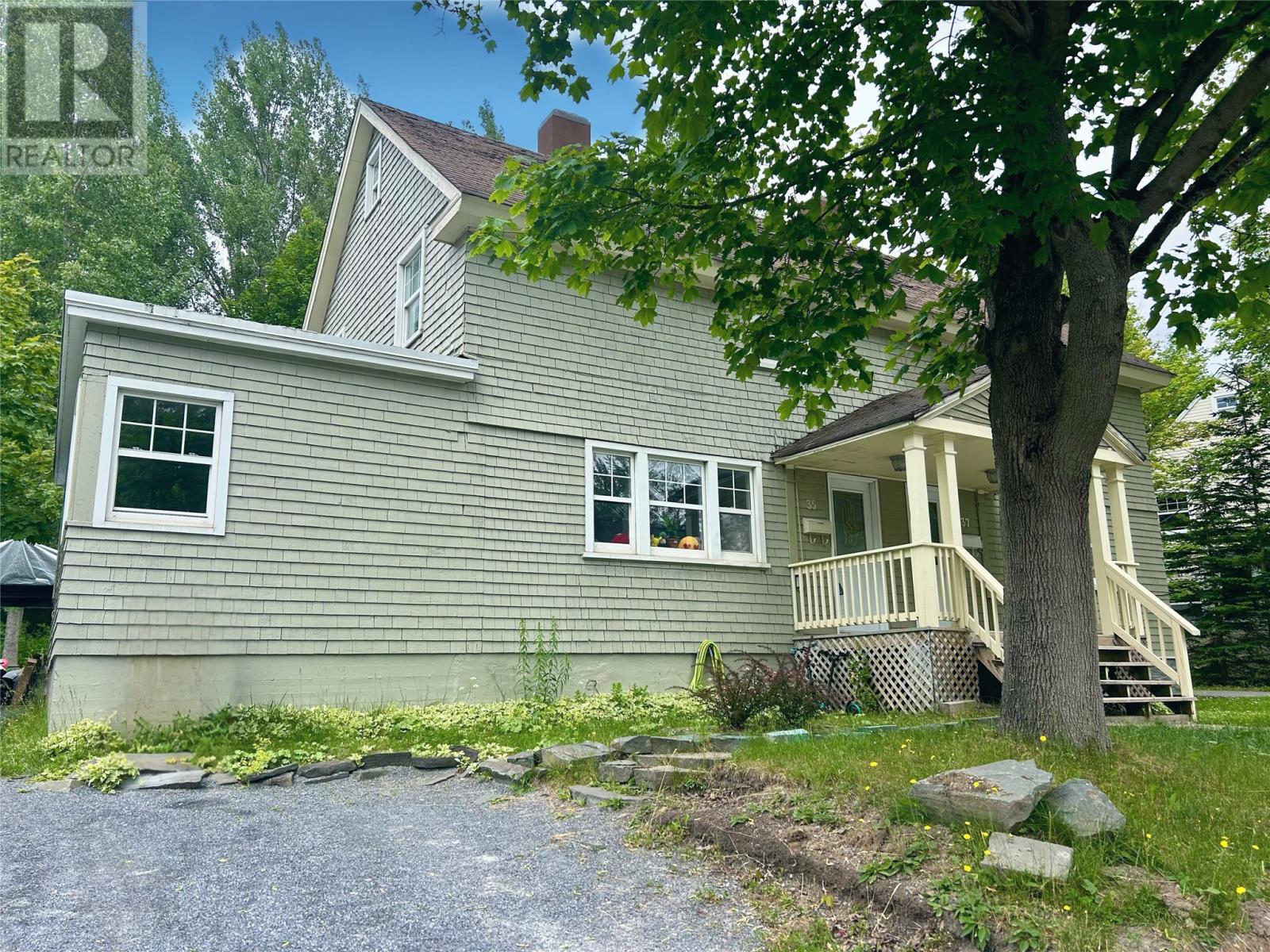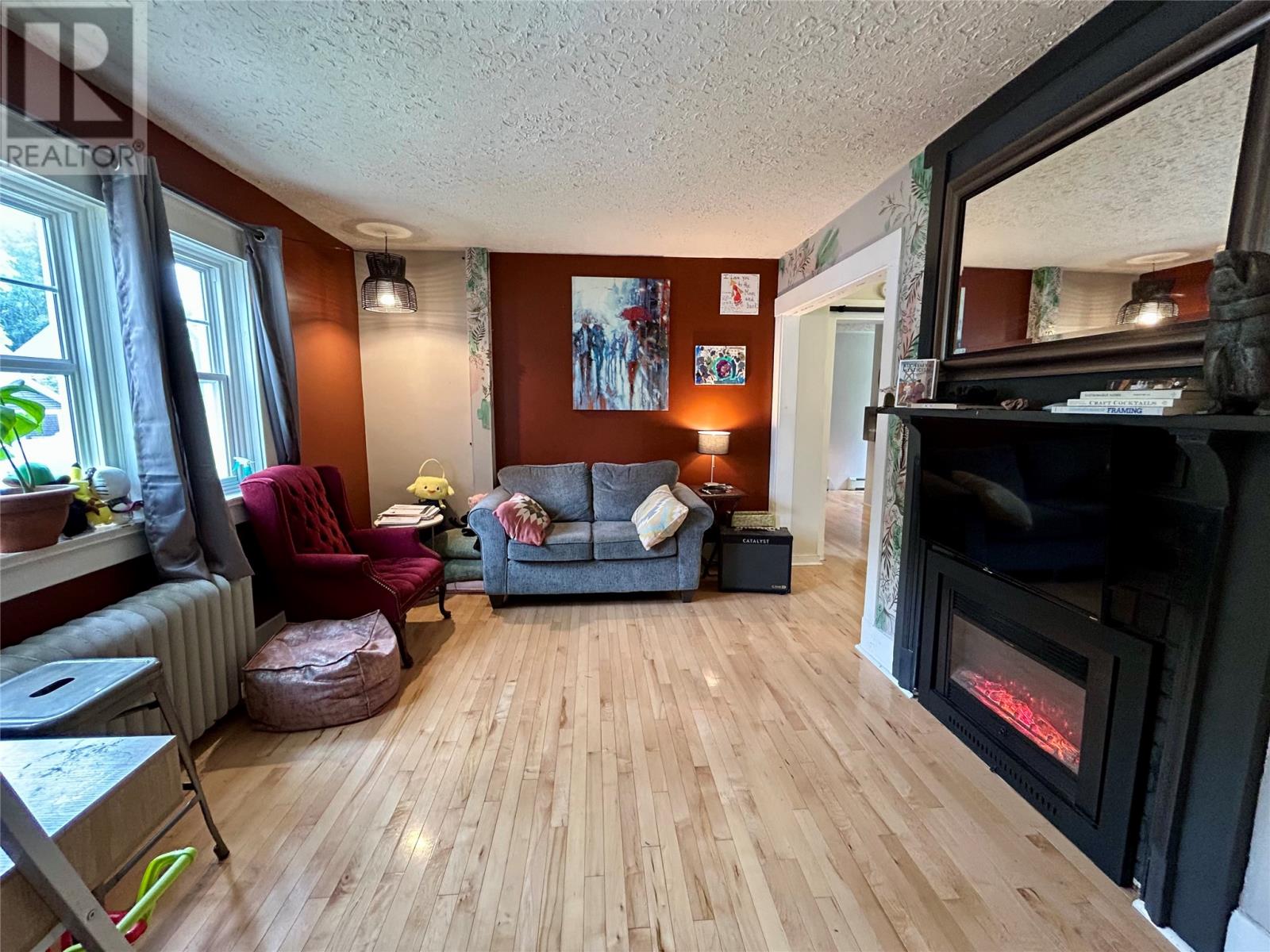35 East Valley Road Corner Brook, Newfoundland & Labrador A2H 2R2
$215,000
Welcome to this beautifully maintained 2.5-storey, semi-detached home nestled in the heart of highly desirable Lower Townsite. Situated just steps away from vibrant local restaurants, cozy cafés, scenic walking and biking trails, boutique shops, and lively nightlife, this home offers the perfect blend of comfort and convenience. The main level features bright and airy living, dining and kitchen areas flowing with a wrap around layout and newly installed hardwood flooring. The main-level addition provides a convenient main-floor bedroom and a full bathroom, ideal for guests or multi-generational living. Upstairs, you'll find three bedrooms and a second full bathroom, offering ample space for family living. The fully developed loft on the third floor provides a flexible bonus area - perfect as a home office, playroom, or rec room. Step outside to enjoy the spacious backyard, complete with a patio deck and handy storage area. The property also has a multi-vehicle driveway, ensuring ample parking. This lovely home blends character, space, and location - don’t miss your chance to call this charming Lower Townsite gem your own! (id:55727)
Property Details
| MLS® Number | 1287495 |
| Property Type | Single Family |
| Amenities Near By | Recreation, Shopping |
| Equipment Type | None |
| Rental Equipment Type | None |
Building
| Bathroom Total | 2 |
| Bedrooms Above Ground | 4 |
| Bedrooms Total | 4 |
| Appliances | Dishwasher, Washer, Dryer |
| Architectural Style | 2 Level |
| Constructed Date | 1925 |
| Construction Style Attachment | Semi-detached |
| Exterior Finish | Cedar Shingles |
| Fireplace Present | Yes |
| Fixture | Drapes/window Coverings |
| Flooring Type | Carpeted, Hardwood, Laminate |
| Foundation Type | Concrete |
| Heating Fuel | Oil |
| Heating Type | Hot Water Radiator Heat, Radiant Heat |
| Stories Total | 2 |
| Size Interior | 2,014 Ft2 |
| Type | House |
| Utility Water | Municipal Water |
Parking
| Garage | 1 |
Land
| Acreage | No |
| Land Amenities | Recreation, Shopping |
| Sewer | Municipal Sewage System |
| Size Irregular | 40 X 100 |
| Size Total Text | 40 X 100|4,051 - 7,250 Sqft |
| Zoning Description | Res |
Rooms
| Level | Type | Length | Width | Dimensions |
|---|---|---|---|---|
| Second Level | Bath (# Pieces 1-6) | B3 | ||
| Second Level | Bedroom | 7.0 x 8.7 | ||
| Second Level | Bedroom | 12.0 x 10.8 | ||
| Second Level | Bedroom | 12.0 x 9.4 | ||
| Third Level | Not Known | 19.6 x 5.8 | ||
| Main Level | Porch | 8.0 x 5.3 | ||
| Main Level | Bath (# Pieces 1-6) | B3 | ||
| Main Level | Den | 10.8 x 7.2 | ||
| Main Level | Primary Bedroom | 10.8 x 10.5 | ||
| Main Level | Dining Room | 11.9 x 9.2 | ||
| Main Level | Kitchen | 11.9 x 9.6 | ||
| Main Level | Living Room | 10.8 x 16 |
Contact Us
Contact us for more information






















