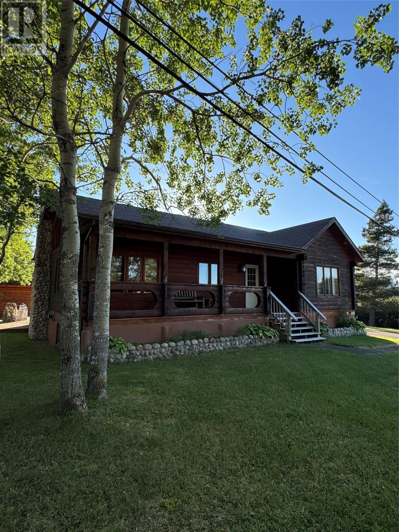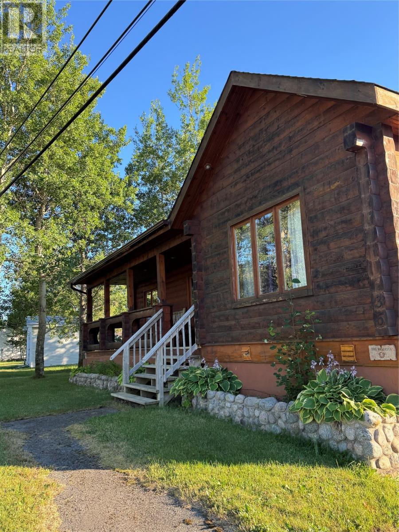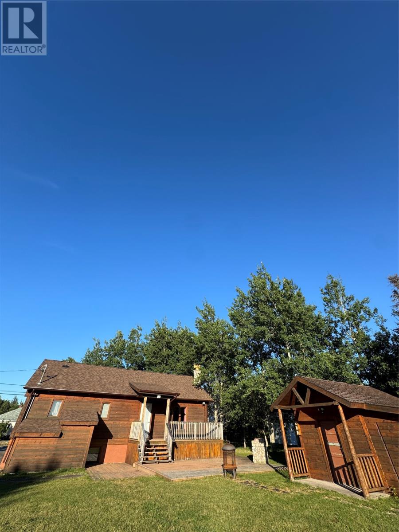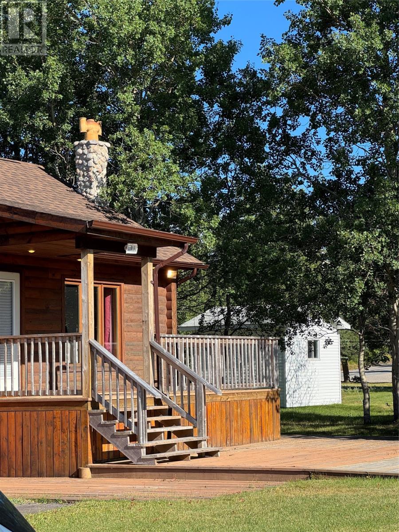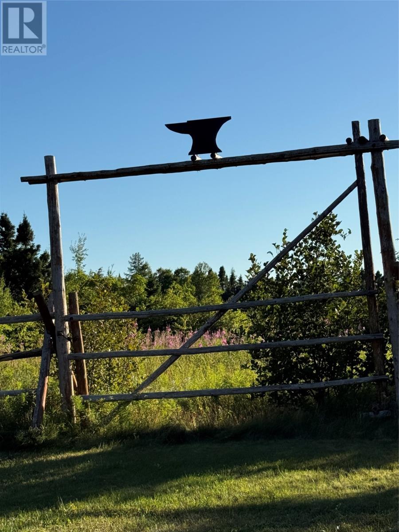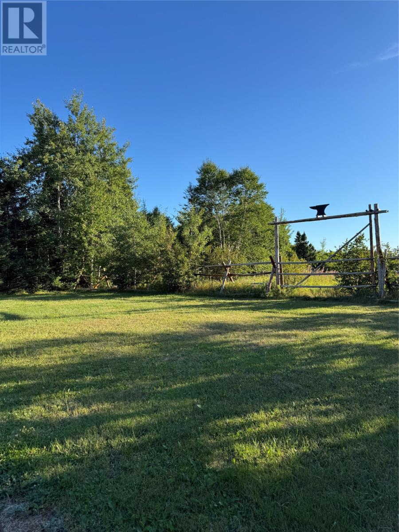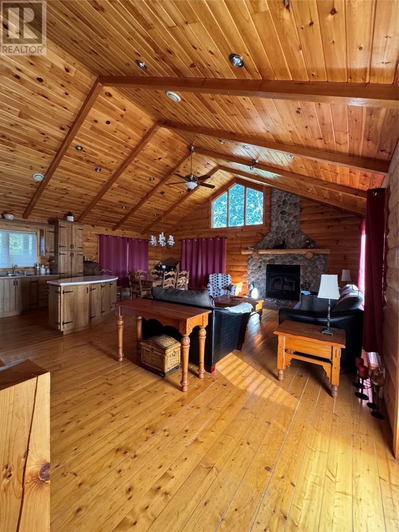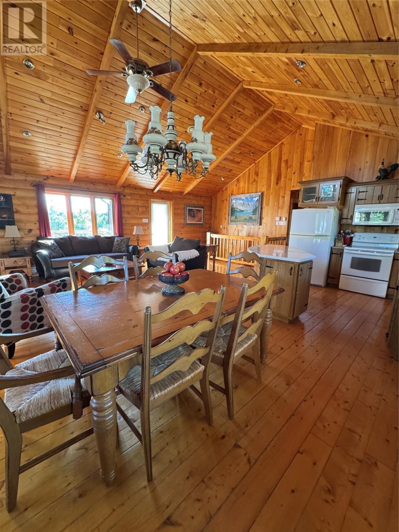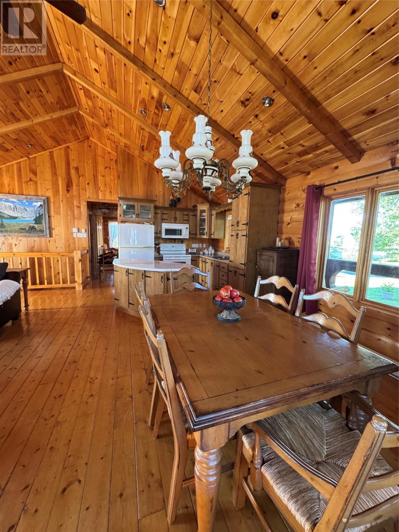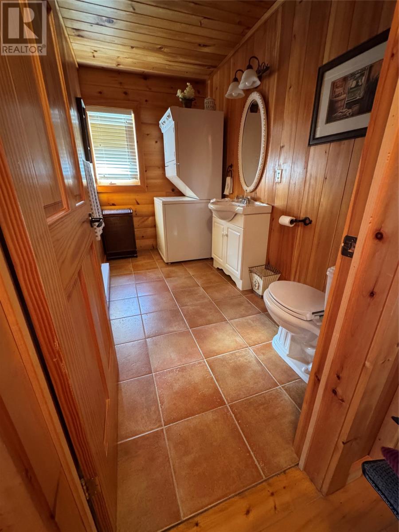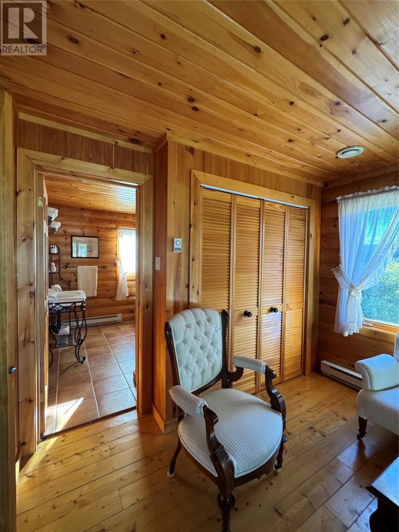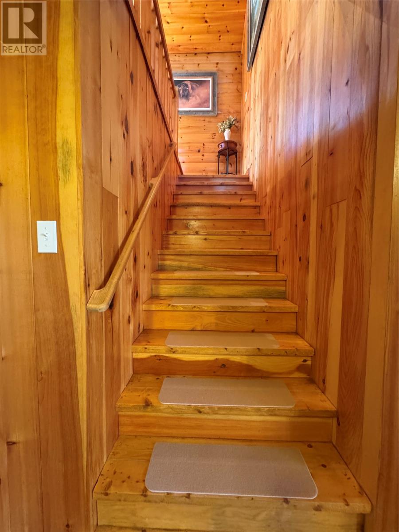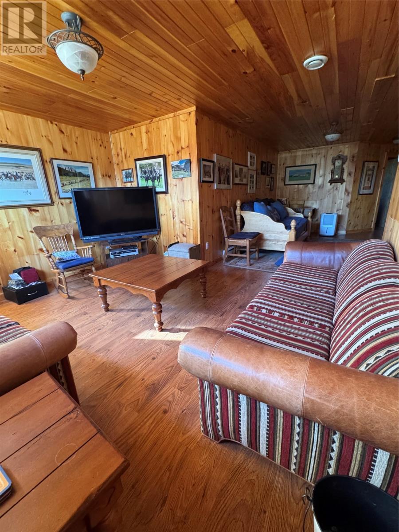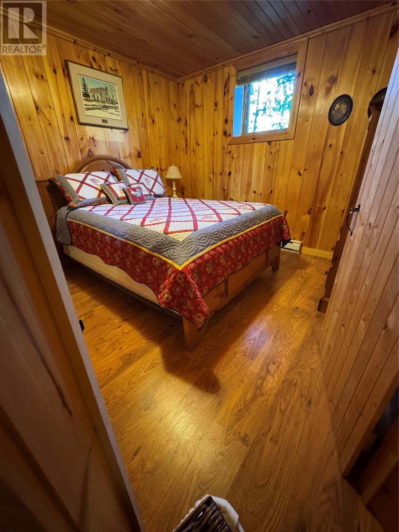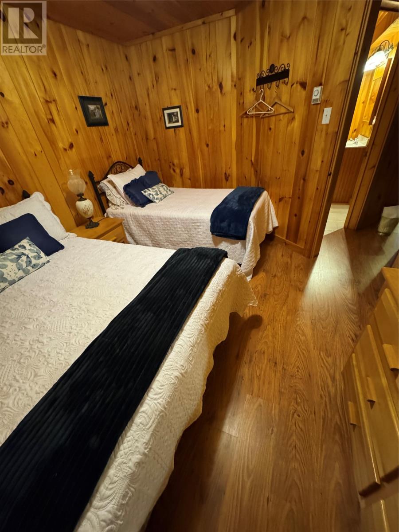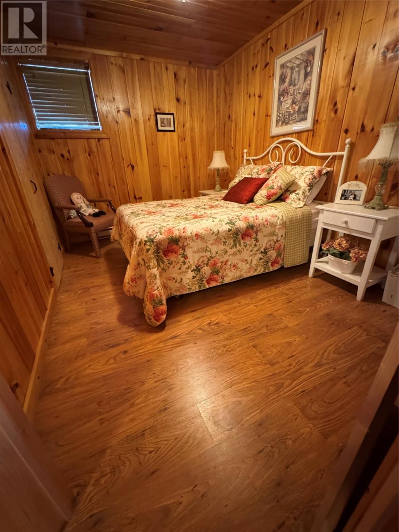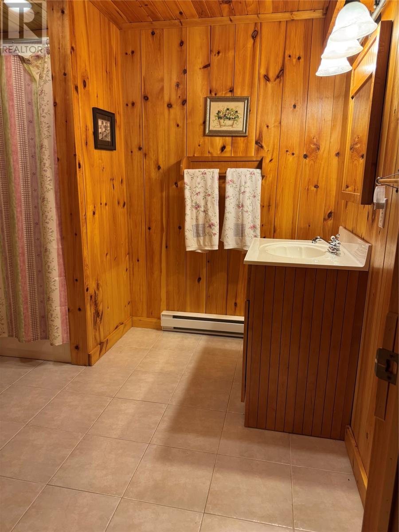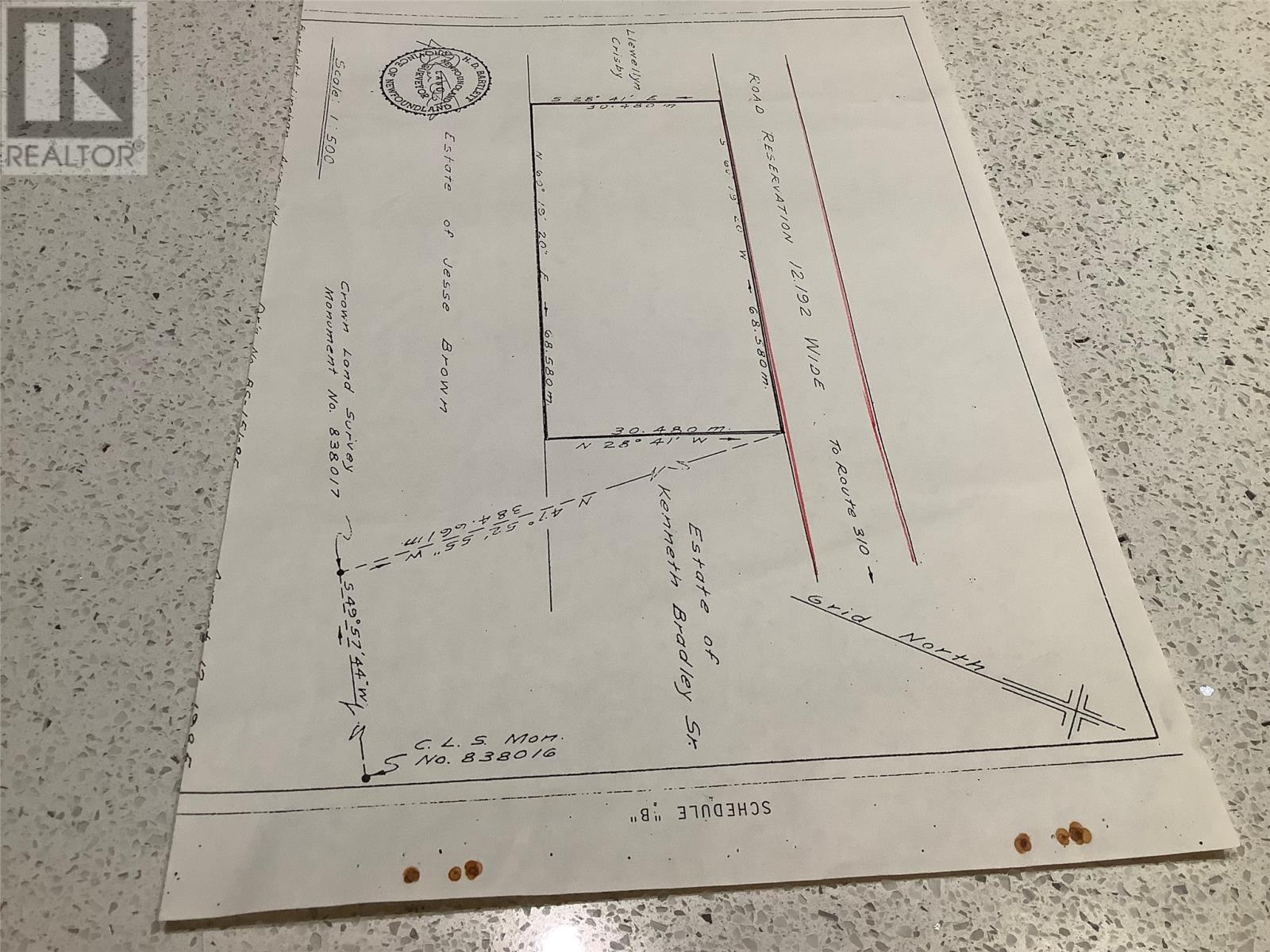35 Burdens Road Eastport, Newfoundland & Labrador A0G 1Z0
$449,000
Discover this beautiful 4-bedroom, 3 bathroom charming log home in the heart of Eastport, Newfoundland — one of the province’s most sought-after coastal communities. Situated on a generous lot with mature trees, landscaped grounds, and a classic front veranda, this home offers the perfect blend of rustic charm and modern comfort. Key Features: - 4 Spacious Bedrooms – plenty of room for family and guests. - 3 Full Bathrooms – conveniently located for ease of living. - Inviting open concept – cozy interiors with warm wood finishes and abundant natural light. - Expansive Lot – ideal for outdoor activities, gardening, or future development. - Ample Parking & Detached Shed – perfect for vehicles, storage, or a workshop. - Close to Eastport’s Famous Beaches – just minutes from Sandy Cove, Eastport Beach, and nearby coastal walking trails. - Peaceful Setting – enjoy privacy while still being close to shops, restaurants, and community amenities. Whether you’re looking for a year-round residence, a vacation retreat, or an income-generating rental, this property offers incredible flexibility and lifestyle appeal. (id:55727)
Property Details
| MLS® Number | 1289295 |
| Property Type | Single Family |
| Amenities Near By | Recreation, Shopping |
| Structure | Sundeck |
Building
| Bathroom Total | 3 |
| Bedrooms Above Ground | 1 |
| Bedrooms Below Ground | 3 |
| Bedrooms Total | 4 |
| Appliances | Stove, Washer, Dryer |
| Architectural Style | Bungalow |
| Constructed Date | 2003 |
| Construction Style Attachment | Detached |
| Exterior Finish | Log |
| Fireplace Present | Yes |
| Fixture | Drapes/window Coverings |
| Flooring Type | Ceramic Tile, Hardwood |
| Foundation Type | Concrete |
| Heating Fuel | Electric |
| Stories Total | 1 |
| Size Interior | 2,184 Ft2 |
| Type | House |
| Utility Water | Municipal Water |
Land
| Access Type | Year-round Access |
| Acreage | No |
| Land Amenities | Recreation, Shopping |
| Landscape Features | Landscaped |
| Sewer | Municipal Sewage System |
| Size Irregular | Approx. 1 Acre |
| Size Total Text | Approx. 1 Acre|32,670 - 43,559 Sqft (3/4 - 1 Ac) |
| Zoning Description | Residential |
Rooms
| Level | Type | Length | Width | Dimensions |
|---|---|---|---|---|
| Lower Level | Porch | 10.3 x 6.0 | ||
| Lower Level | Storage | 13.9 x 5.6 | ||
| Lower Level | Family Room | 26.0 x 13.6 | ||
| Lower Level | Bath (# Pieces 1-6) | 12.4 x 7.5 | ||
| Lower Level | Bedroom | 12.6 x 10.3 | ||
| Lower Level | Bedroom | 8.8 x 12.11 | ||
| Lower Level | Bedroom | 11.11 x 10.6 | ||
| Main Level | Ensuite | 10.0 x 9.6 | ||
| Main Level | Bath (# Pieces 1-6) | 5.4 x 13.11 | ||
| Main Level | Porch | 8.7 x 5.3 | ||
| Main Level | Primary Bedroom | 13.1 x 17.11 | ||
| Main Level | Not Known | 22.2 x 8.5 | ||
| Main Level | Living Room/fireplace | 24.7 x 22.11 |
Contact Us
Contact us for more information

