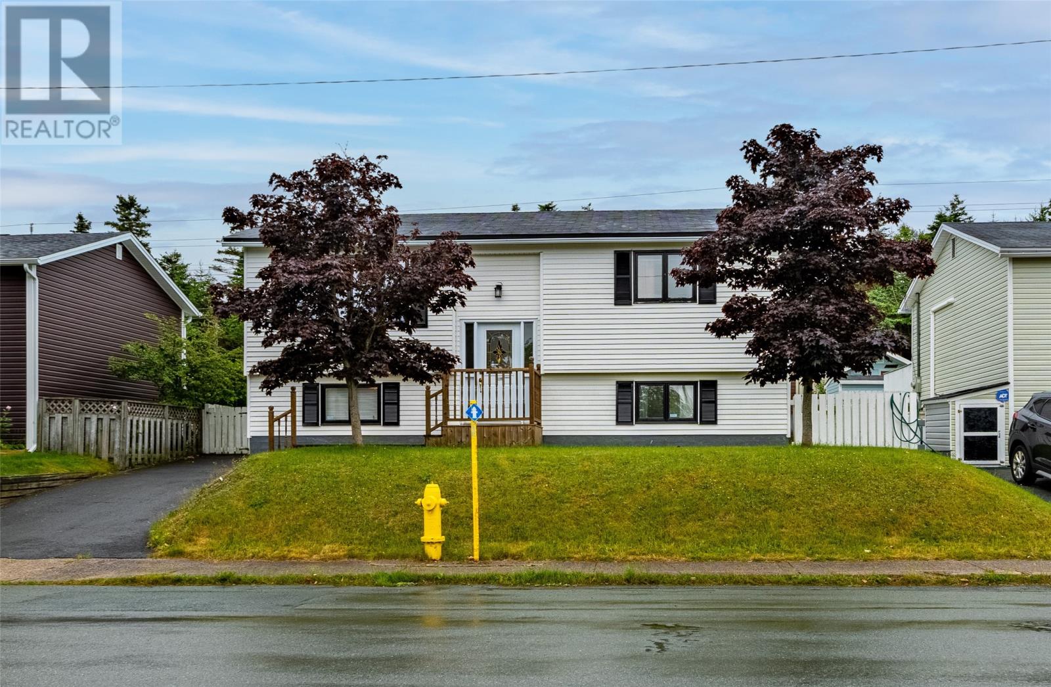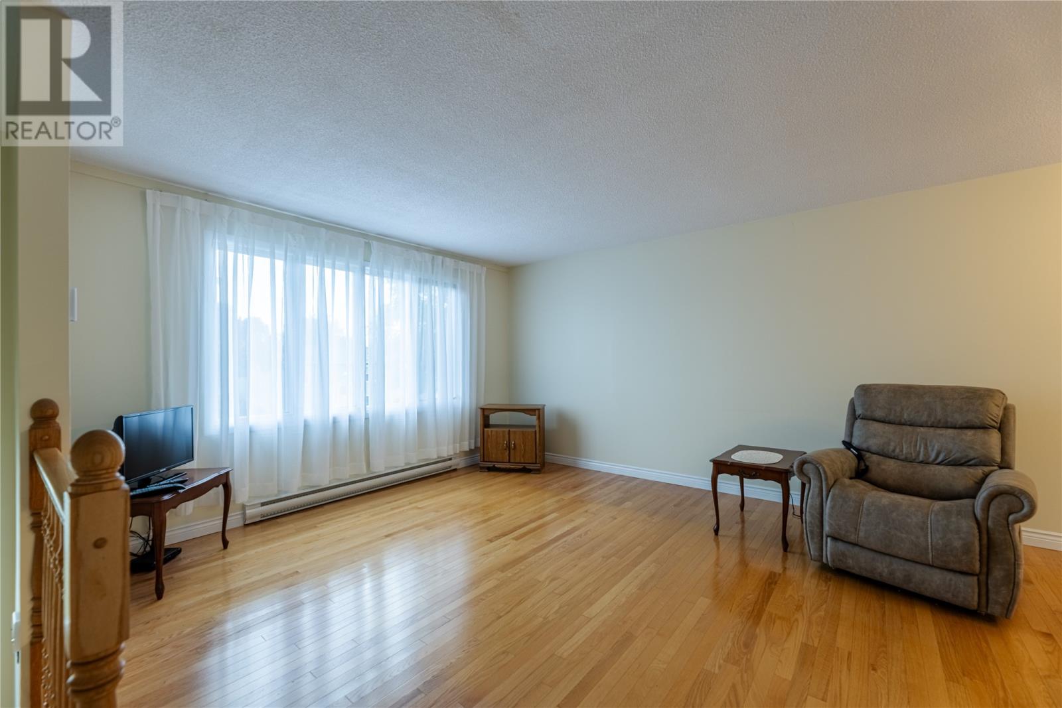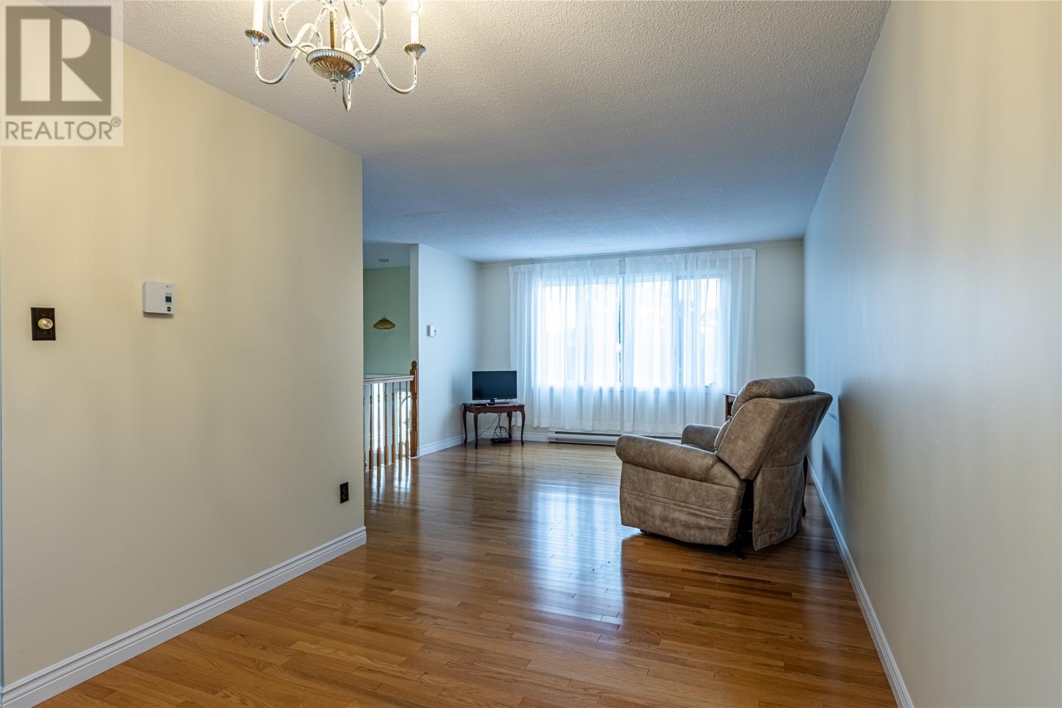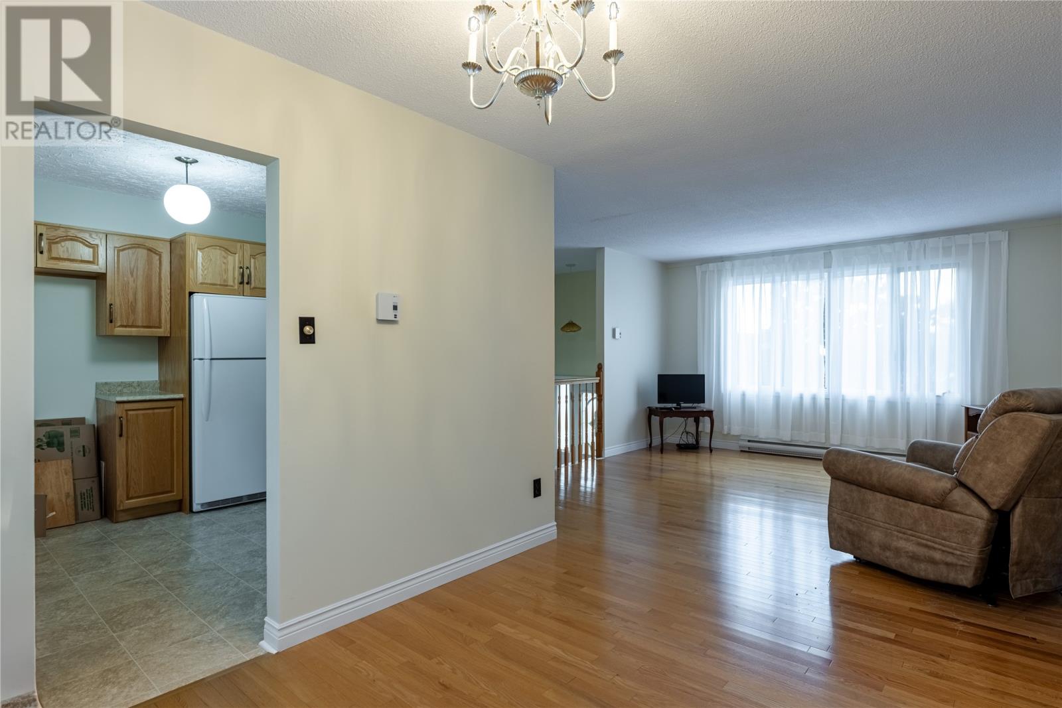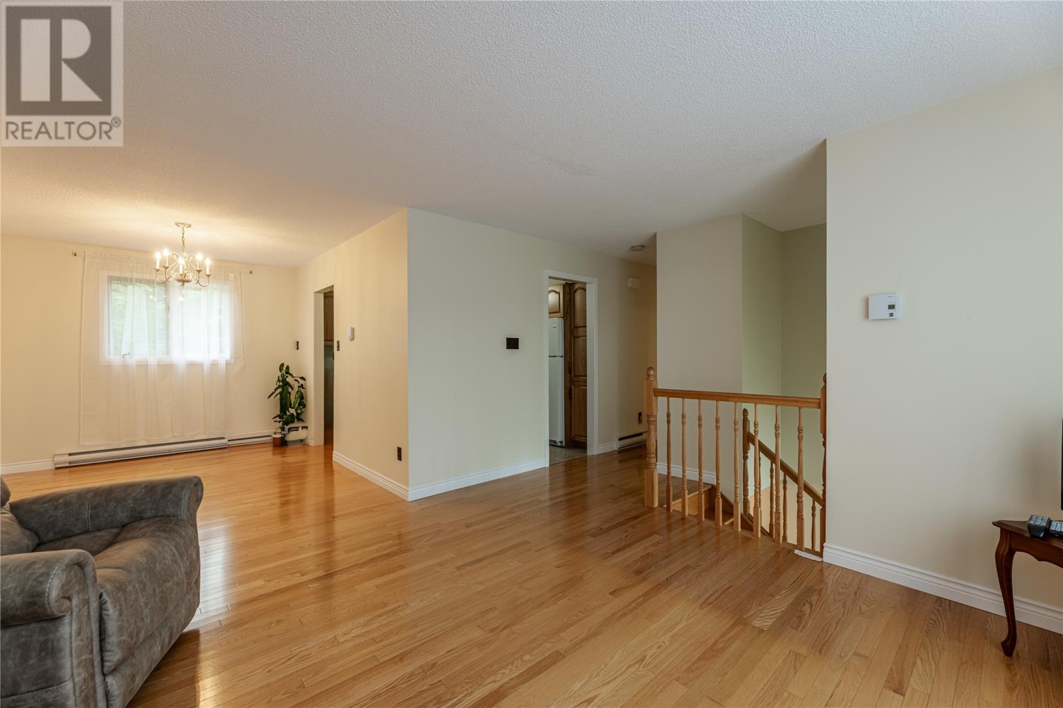34 Hawker Crescent St. John's, Newfoundland & Labrador A1E 3W4
$249,900
Welcome to 34 Hawker Crescent, a charming home nestled on a green belt offering privacy, southern exposure and a fenced back yard. The main floor features two generously sized bedrooms, an oak kitchen that was installed in 2018. Downstairs in the finished basement there’s a third bedroom, a spacious recreation room, laundry, a full bath and large storage area. This home is ideally situated close to Bowring Park and a variety of amenities, offering convenience and leisure right at your doorstep. Having been cherished as a family home for many years, it's now ready to welcome a new family to create their own memories. With a roof approximately 12 years old, this home combines comfort, functionality, and a fantastic location. Don't miss the opportunity to make 34 Hawker Crescent your new address! As per Sellers Direction, there will be no conveyance of offers prior to Noon on Monday July 14, 2025 with all offers to remain open until 5pm July 14, 2025. (id:55727)
Property Details
| MLS® Number | 1287600 |
| Property Type | Single Family |
| Amenities Near By | Recreation |
Building
| Bathroom Total | 2 |
| Bedrooms Above Ground | 2 |
| Bedrooms Below Ground | 1 |
| Bedrooms Total | 3 |
| Appliances | Refrigerator, Washer, Dryer |
| Constructed Date | 1972 |
| Construction Style Attachment | Detached |
| Construction Style Split Level | Split Level |
| Exterior Finish | Vinyl Siding |
| Flooring Type | Carpeted, Hardwood, Laminate |
| Heating Fuel | Electric |
| Heating Type | Baseboard Heaters |
| Stories Total | 1 |
| Size Interior | 1,820 Ft2 |
| Type | House |
| Utility Water | Municipal Water |
Land
| Acreage | No |
| Land Amenities | Recreation |
| Landscape Features | Landscaped |
| Sewer | Municipal Sewage System |
| Size Irregular | 50 X 100 Approx |
| Size Total Text | 50 X 100 Approx|4,051 - 7,250 Sqft |
| Zoning Description | Res |
Rooms
| Level | Type | Length | Width | Dimensions |
|---|---|---|---|---|
| Basement | Storage | 13.6 x 11.4 | ||
| Basement | Recreation Room | 15.4 x 22.11 | ||
| Basement | Bedroom | 11.1 x 12.7 | ||
| Main Level | Bedroom | 11 x 10 | ||
| Main Level | Primary Bedroom | 13 x 10 | ||
| Main Level | Kitchen | 10 x 11 | ||
| Main Level | Dining Room | 11.5 x 9 | ||
| Main Level | Living Room | 13.3 x 13.5 |
Contact Us
Contact us for more information

