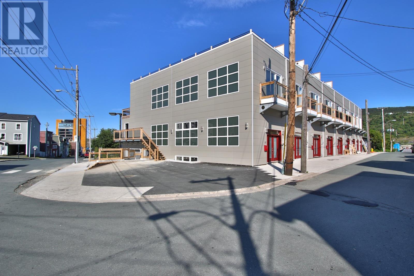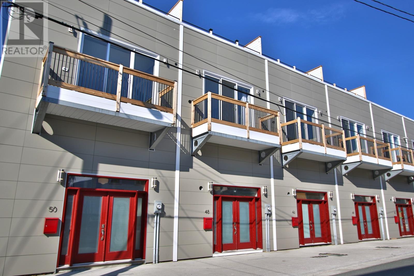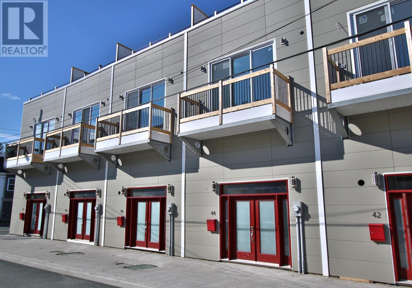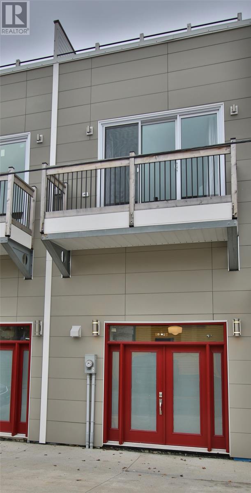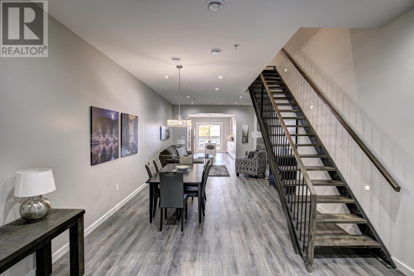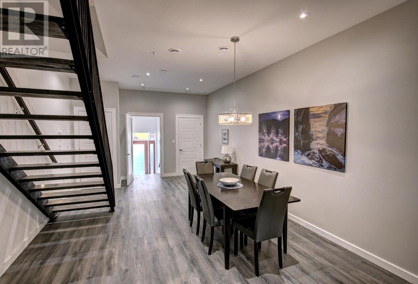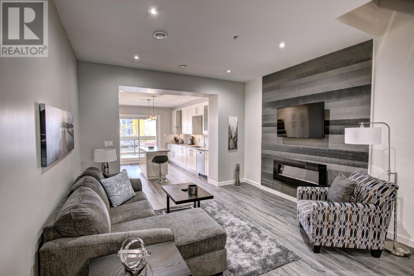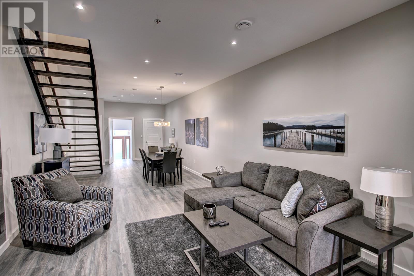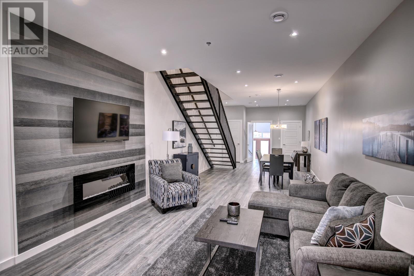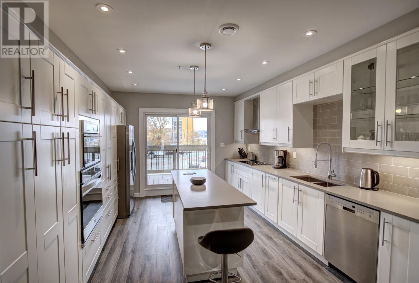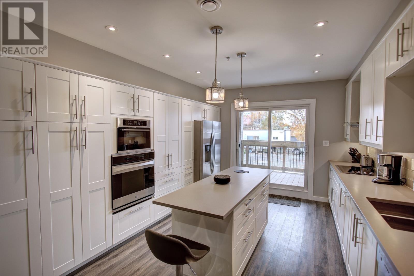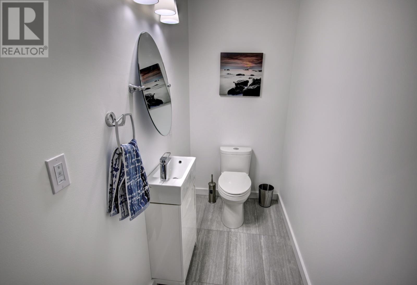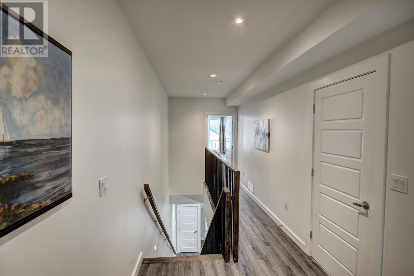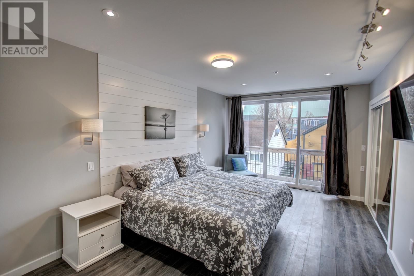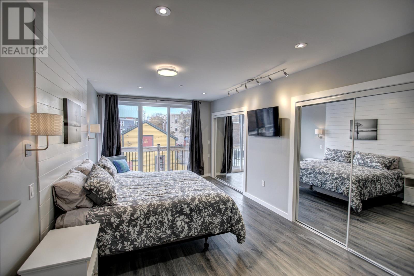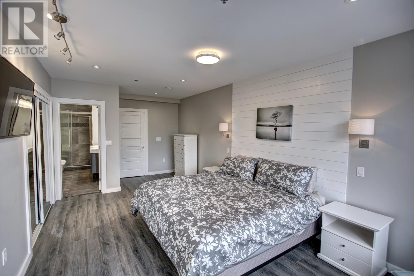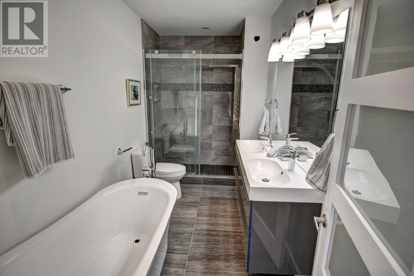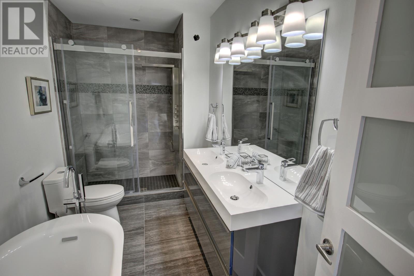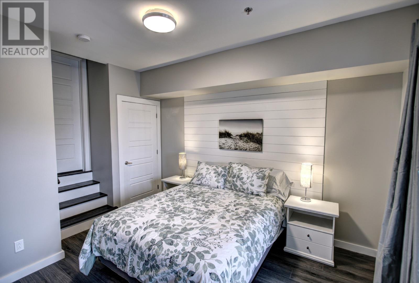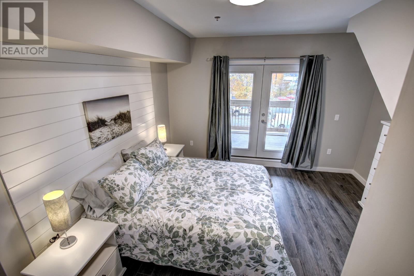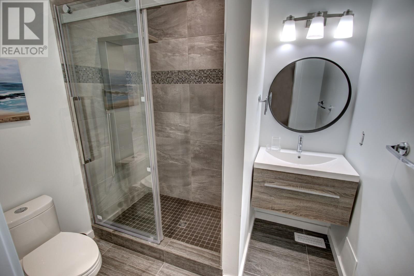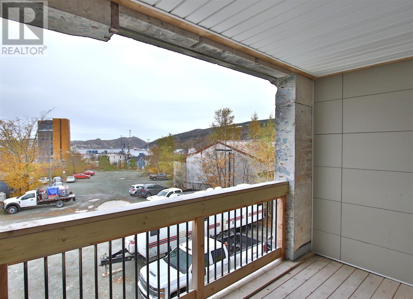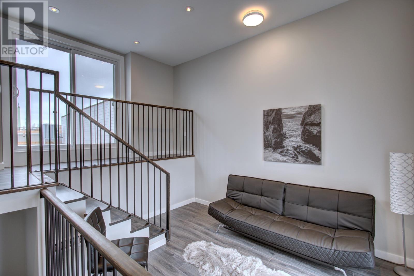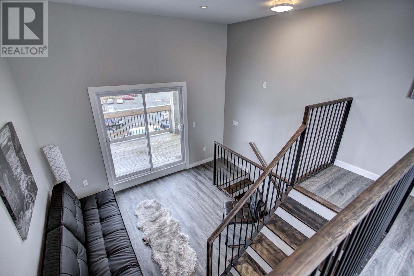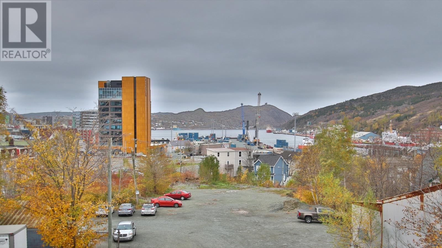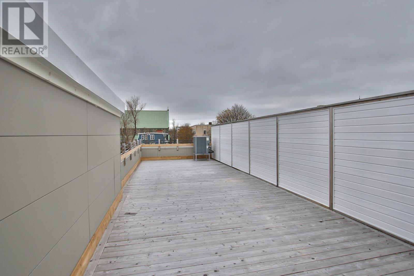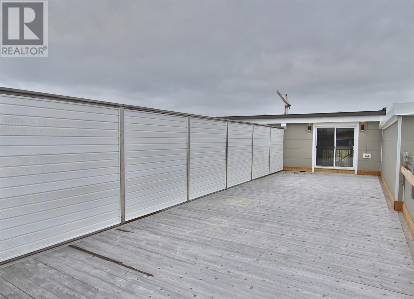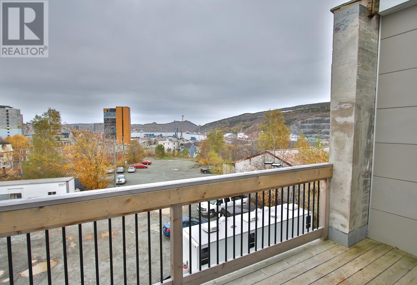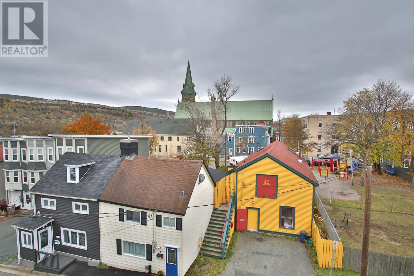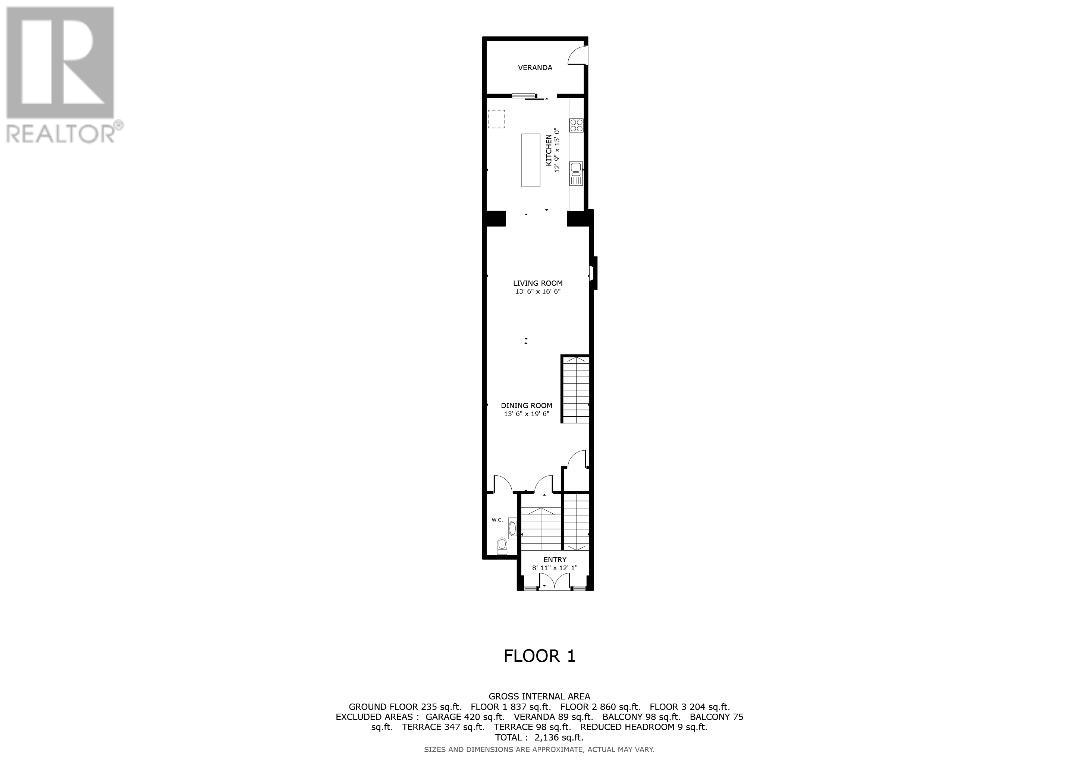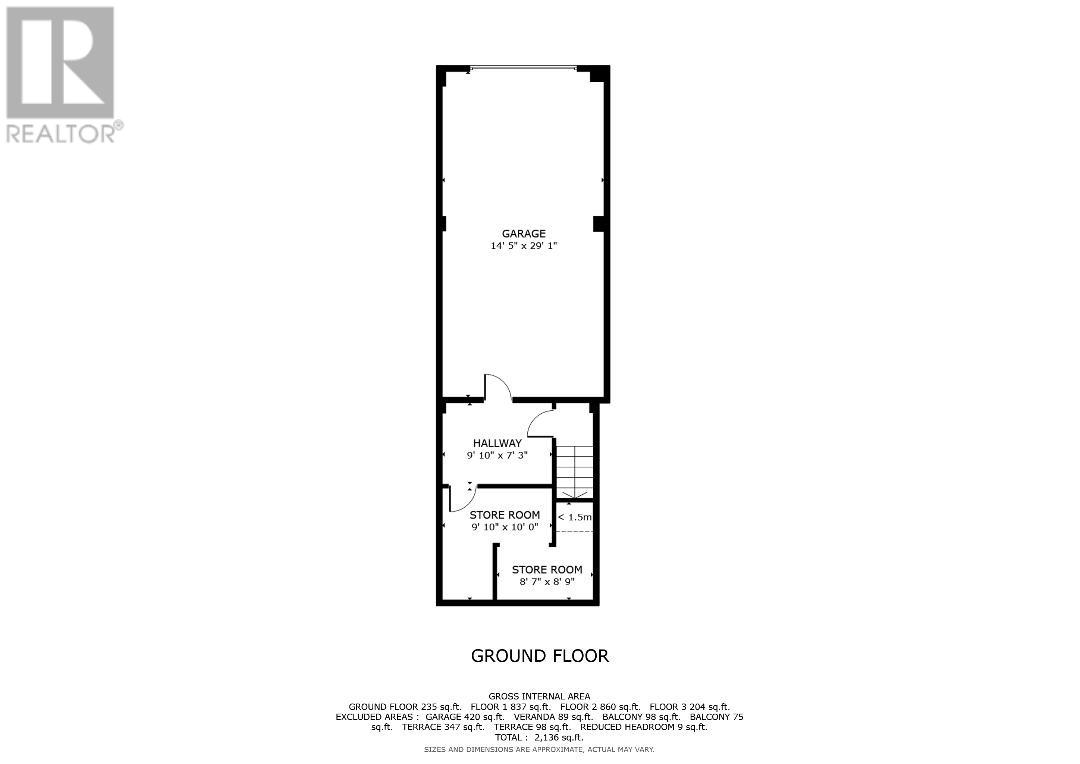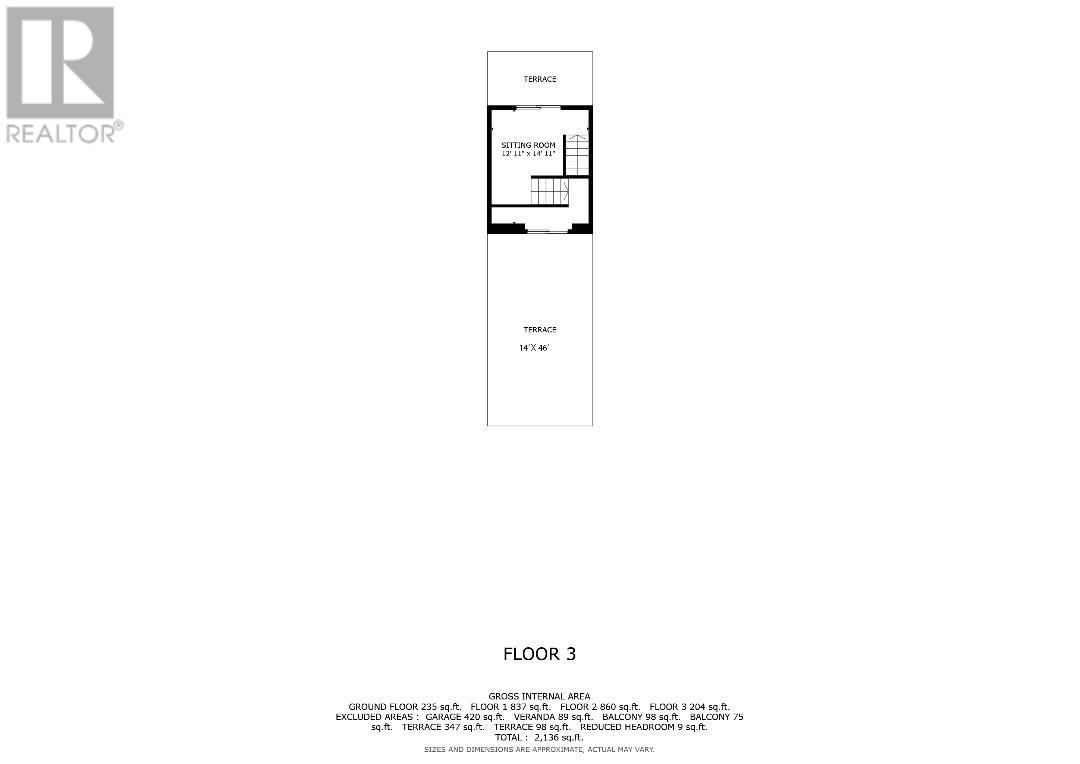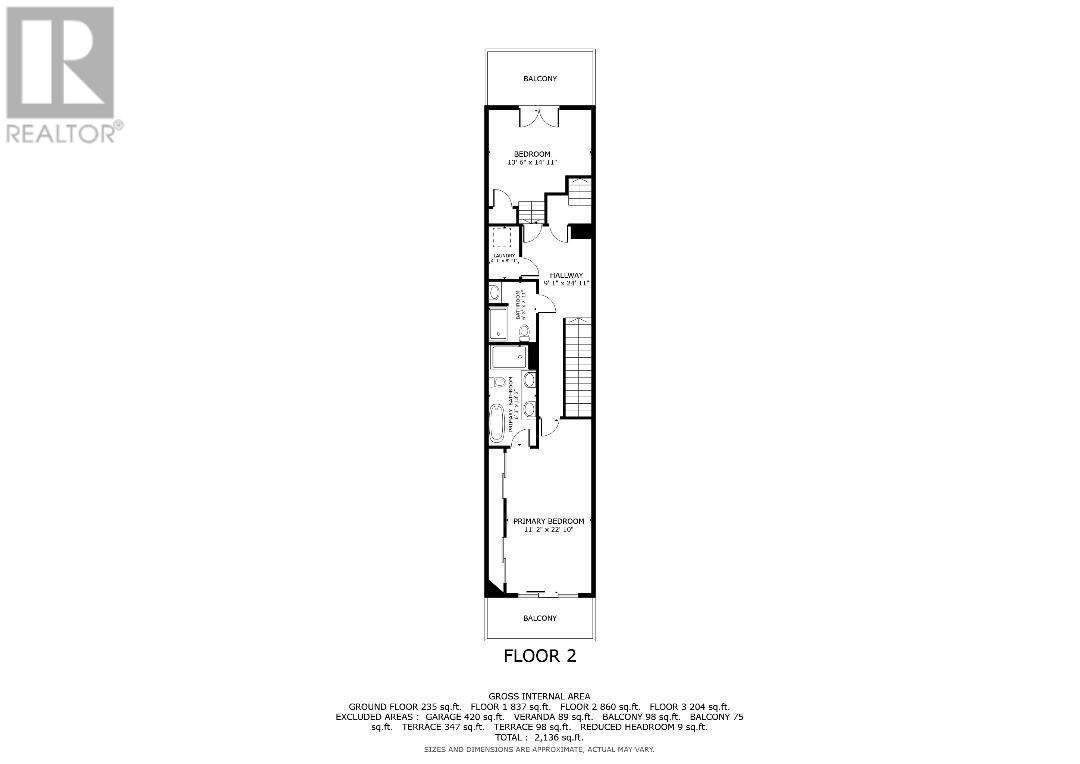34 Brine Street St. John's, Newfoundland & Labrador A1E 2T3
$3,900 Monthly
One of a kind, high end executive 2 bedroom, 2 and 1 half bath, plus 3rd floor bonus room, all self contained, open concept town home located 5 minutes walk from the downtown core. Each unit has an in house garage and a private roof top deck. With high end finishes this home is perfect for the professional who wants that downtown quintessential living. Equipped with heat pumps, air conditioning, security systems and outside cameras. Each bedroom has an ensuite bath and their own deck. Main floor has a two piece bath for your guest's convenience. With high ceilings throughout, this home has a spacious feeling. Finishes include hardwoods, ceramic and quartz. Perfect for entertaining and cozy living with a New York vibe. Located close to schools, shopping, restaurants, and recreation. This property is being rented fully furnished and equipped with all utilities included. Call today for your private viewing. This home has to be seen to be appreciated. Listing agent is a co-owner of this property (id:55727)
Property Details
| MLS® Number | 1292321 |
| Property Type | Single Family |
| Amenities Near By | Highway, Recreation, Shopping |
| Equipment Type | None |
| Rental Equipment Type | None |
| Structure | Patio(s) |
Building
| Bathroom Total | 3 |
| Bedrooms Above Ground | 2 |
| Bedrooms Total | 2 |
| Appliances | Alarm System, Dishwasher, Refrigerator, Microwave, Oven - Built-in, Stove, Washer, Dryer |
| Architectural Style | 3 Level |
| Constructed Date | 2019 |
| Exterior Finish | Other |
| Fireplace Present | Yes |
| Fixture | Drapes/window Coverings |
| Flooring Type | Marble, Ceramic |
| Foundation Type | Concrete |
| Half Bath Total | 1 |
| Heating Fuel | Electric |
| Heating Type | Heat Pump, Floor Heat |
| Stories Total | 3 |
| Size Interior | 2,136 Ft2 |
| Type | House |
| Utility Water | Municipal Water |
Parking
| Attached Garage | |
| Parking Space(s) |
Land
| Acreage | No |
| Land Amenities | Highway, Recreation, Shopping |
| Sewer | Municipal Sewage System |
| Size Total Text | Under 1/2 Acre |
| Zoning Description | Residential |
Rooms
| Level | Type | Length | Width | Dimensions |
|---|---|---|---|---|
| Second Level | Foyer | 5.1 x 24.11 | ||
| Second Level | Laundry Room | 4.8 x 6.1 | ||
| Second Level | Bath (# Pieces 1-6) | 7.5 x 7.6 | ||
| Second Level | Bedroom | 13.6 x 11 | ||
| Second Level | Ensuite | 7.5 x 15.6 | ||
| Second Level | Primary Bedroom | 11.2 x 22.11 | ||
| Third Level | Bonus Room | 12.11 x 14.11 | ||
| Basement | Not Known | 14.5 x 29.1 | ||
| Basement | Storage | 9.10 x 10 | ||
| Basement | Foyer | 8.6 x 7.11 | ||
| Main Level | Bath (# Pieces 1-6) | 8.4 x 3.10 | ||
| Main Level | Kitchen | 12 x 15 | ||
| Main Level | Dining Room | 13.6 x 10.6 | ||
| Main Level | Living Room | 13.6 x 10.6 | ||
| Main Level | Foyer | 8.11 x 12.1 |
Contact Us
Contact us for more information

