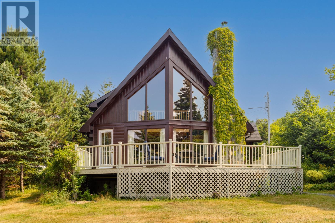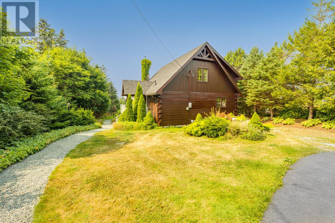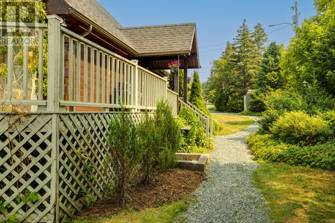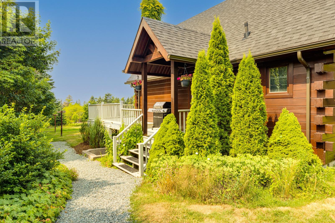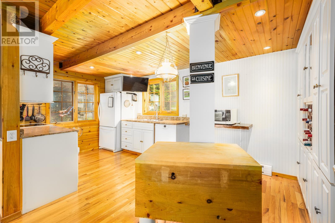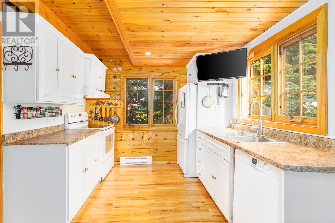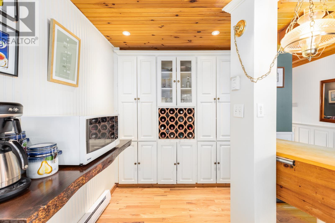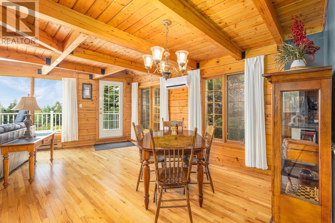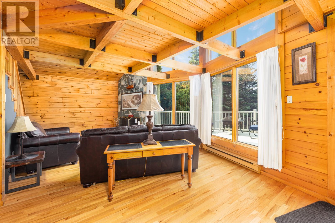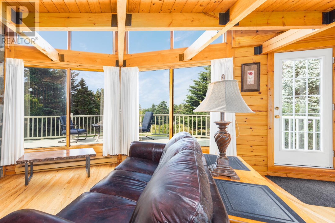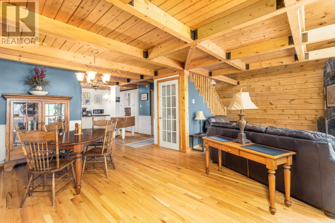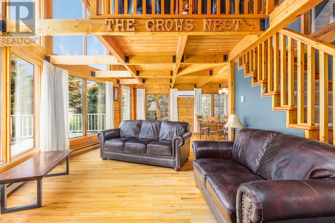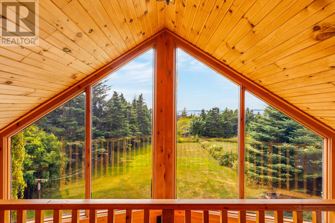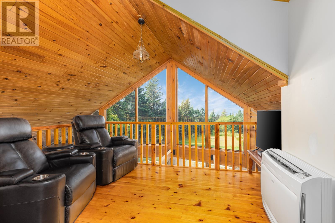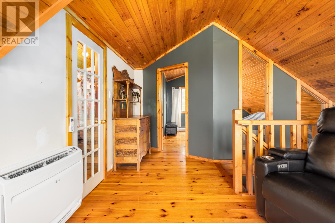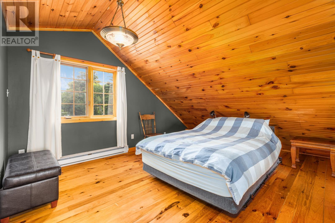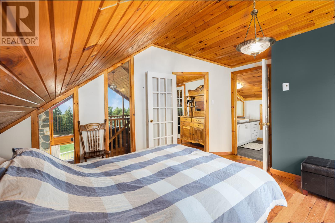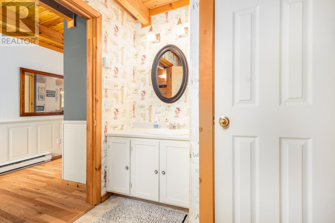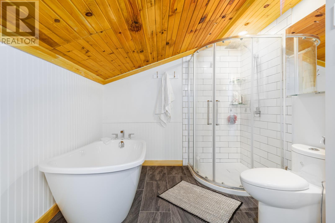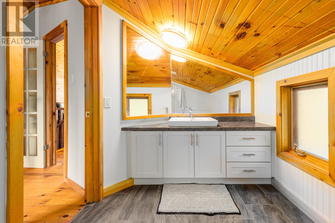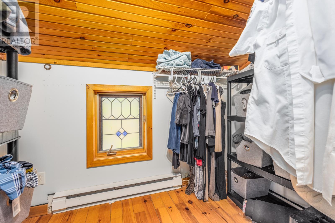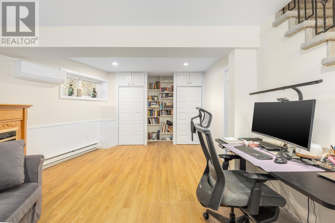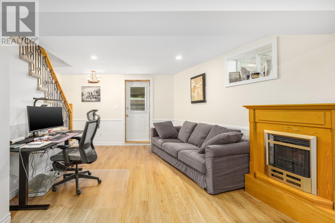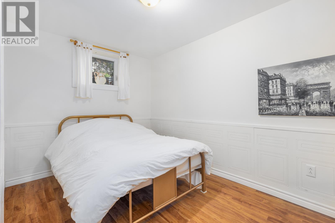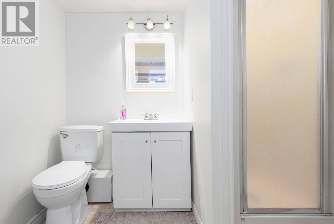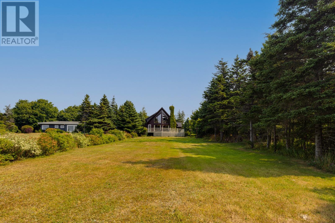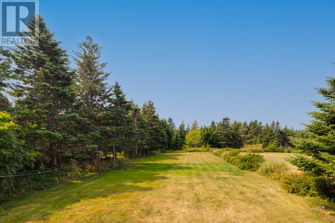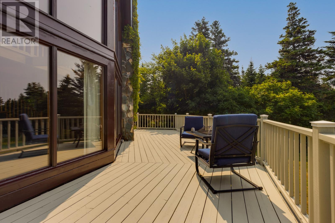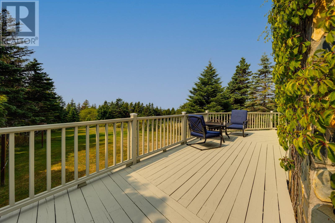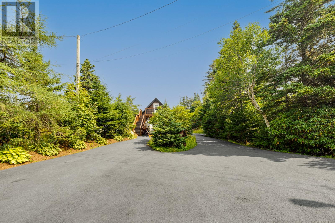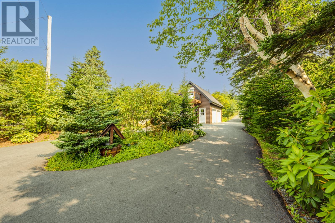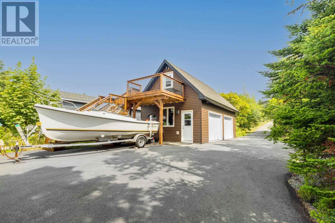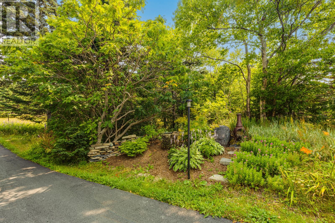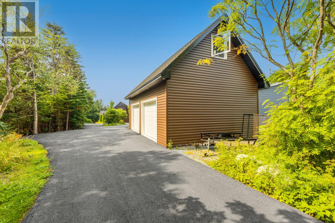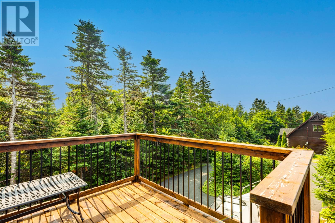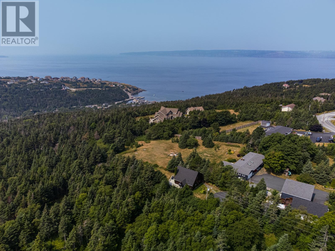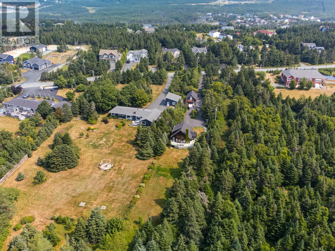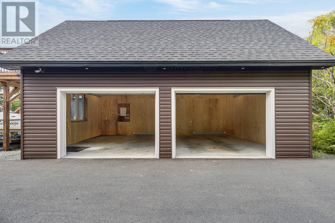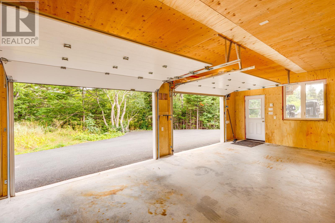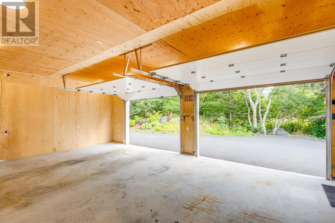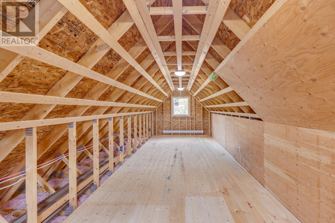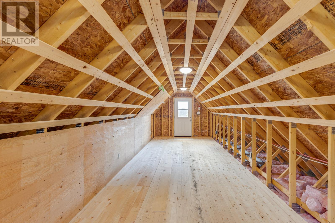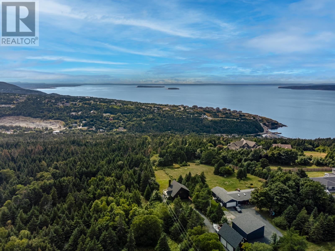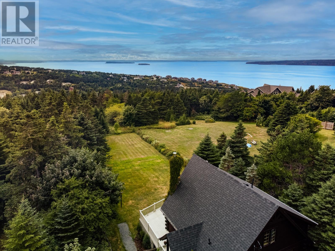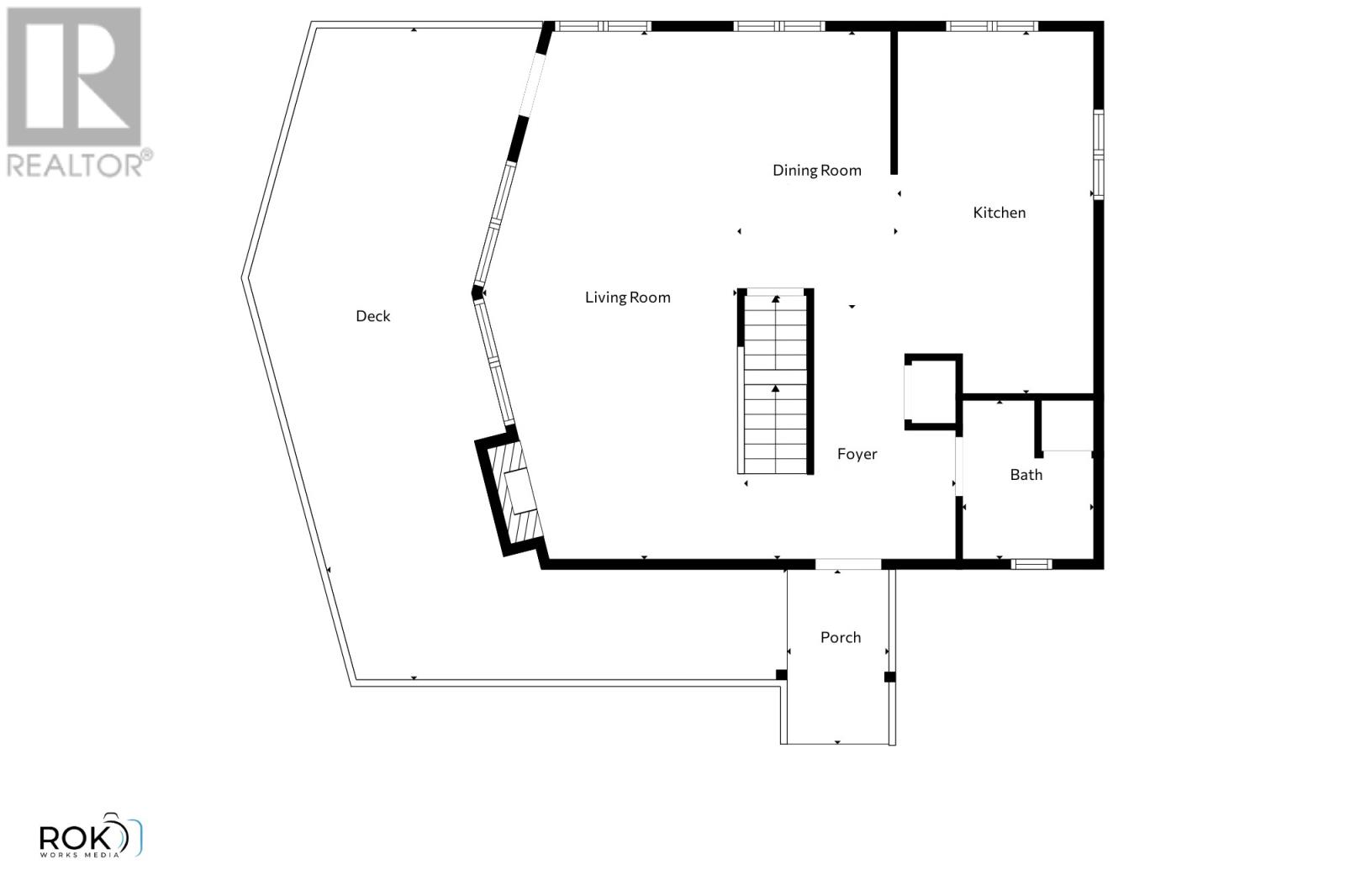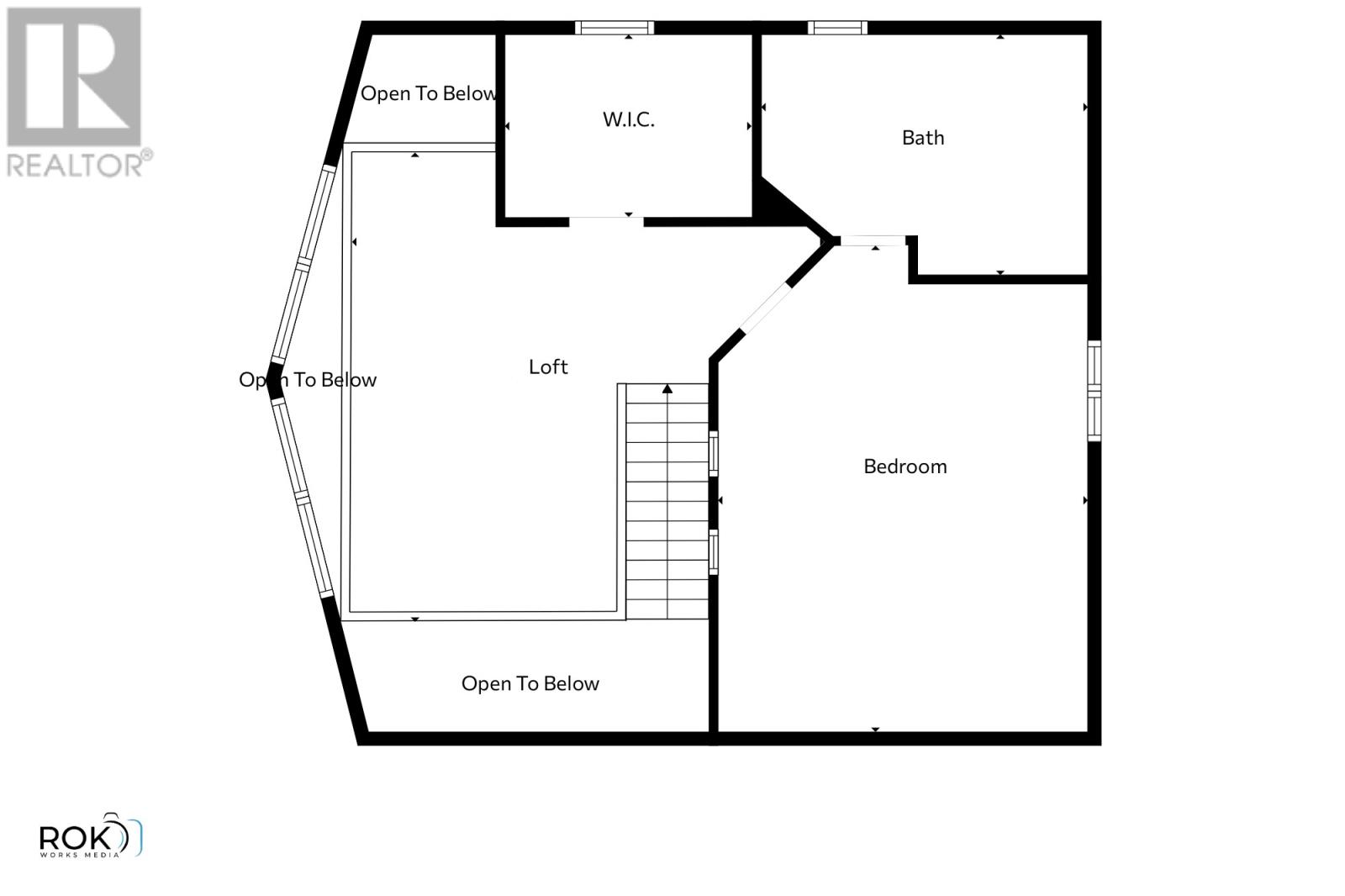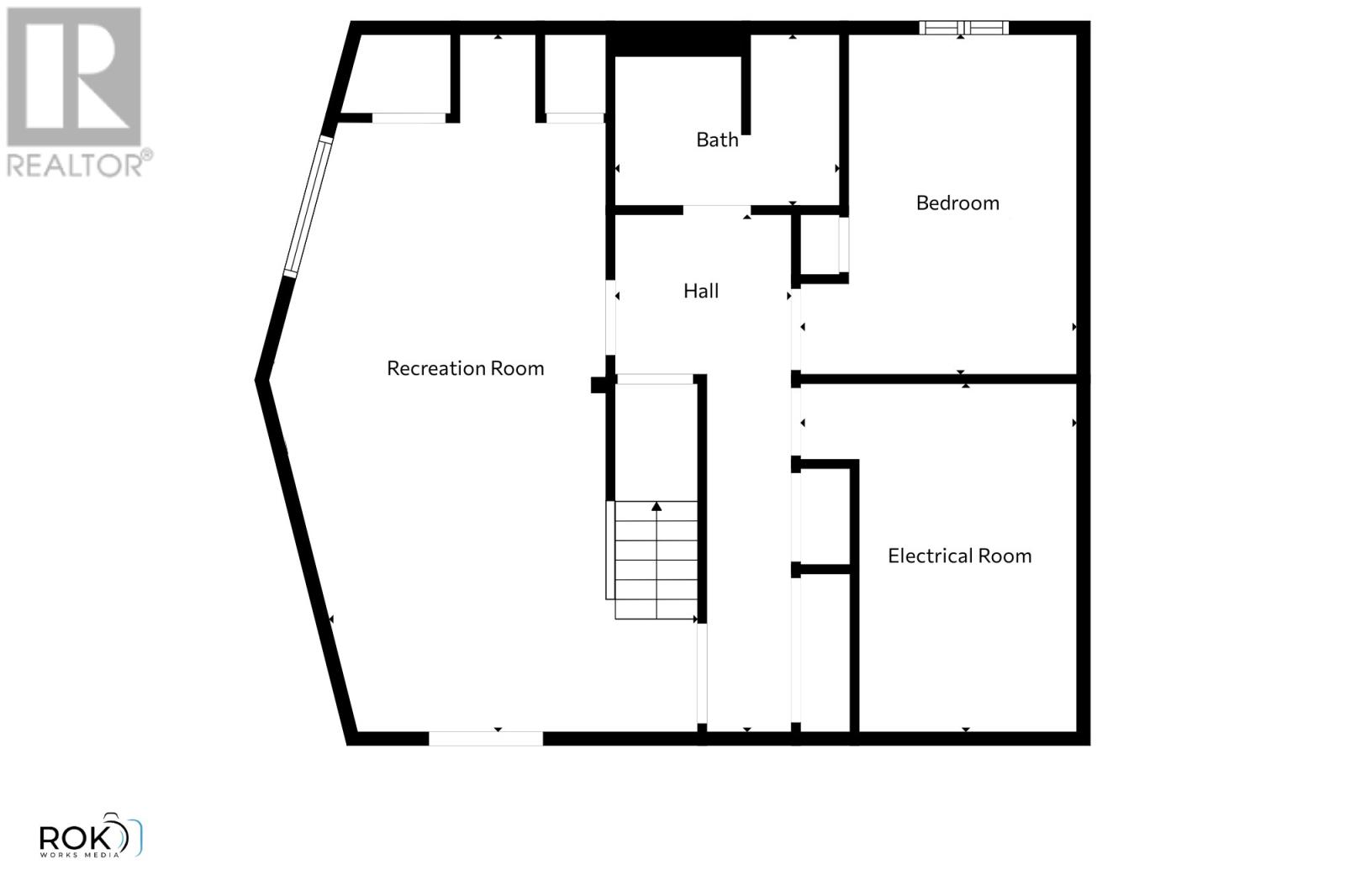335 Tolt Road Portugal Cove-St Phlips, Newfoundland & Labrador A1M 1P3
$599,900
Set back from Tolt Road on a private, manicured 1 Acre lot, this impressive timber frame home is a suburban oasis just a few minutes drive from the city. The freshly paved driveway will lead you in from the road, past a newly constructed 20x30 double car garage with a loft, fully wired and insulated. Up entering the main house you will immediately be struck by the charm of the vaulted ceilings and exposed beams, the allure of the corner fireplace with stone surround in the main living room and sublime ocean views enjoyed from the loft that sits at the apex of a wall of south facing glazed windows. The expansize master suite features a newly remodeled bathroom, all levels benefit from the recent installation of a mini split heat pump system and the fully developed basement features a second bedroom and a great sized rec room. All of this on a maincured and tastefully landscaped lot in sought after St. Philips. (id:55727)
Property Details
| MLS® Number | 1289883 |
| Property Type | Single Family |
Building
| Bathroom Total | 3 |
| Bedrooms Above Ground | 1 |
| Bedrooms Below Ground | 1 |
| Bedrooms Total | 2 |
| Constructed Date | 1998 |
| Construction Style Attachment | Detached |
| Exterior Finish | Log |
| Fireplace Present | Yes |
| Flooring Type | Ceramic Tile, Hardwood, Laminate |
| Foundation Type | Concrete |
| Half Bath Total | 1 |
| Heating Fuel | Electric |
| Heating Type | Heat Pump |
| Stories Total | 1 |
| Size Interior | 2,200 Ft2 |
| Type | House |
| Utility Water | Drilled Well |
Parking
| Detached Garage | |
| Garage | 2 |
Land
| Acreage | No |
| Sewer | Septic Tank |
| Size Irregular | 1 Acre |
| Size Total Text | 1 Acre|10,890 - 21,799 Sqft (1/4 - 1/2 Ac) |
| Zoning Description | Residential |
Rooms
| Level | Type | Length | Width | Dimensions |
|---|---|---|---|---|
| Second Level | Ensuite | 12.3x9.0 | ||
| Second Level | Other | 9.3x6.10 | ||
| Second Level | Primary Bedroom | 13.10x18.3 | ||
| Basement | Utility Room | 10.4x13.1 | ||
| Basement | Bedroom | 10.4x12.9 | ||
| Basement | Recreation Room | 13x26.2 | ||
| Main Level | Foyer | 10.10x6x.5 | ||
| Main Level | Kitchen | 9.8x17.11 | ||
| Main Level | Living Room/fireplace | 12.7x26.2 | ||
| Main Level | Dining Room | 7.11x13.9 |
Contact Us
Contact us for more information

