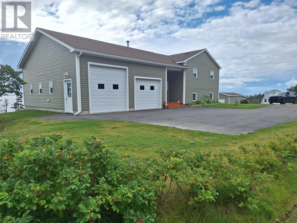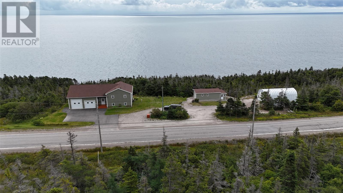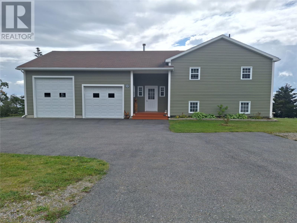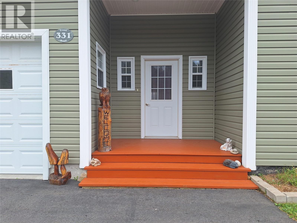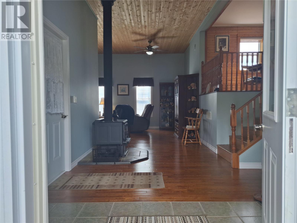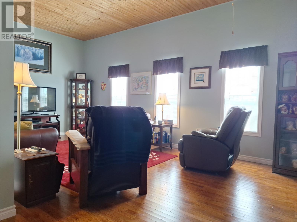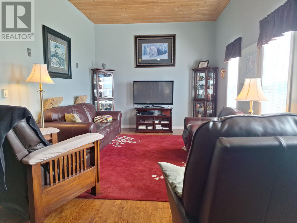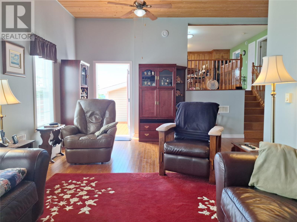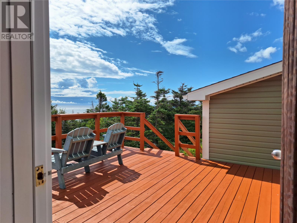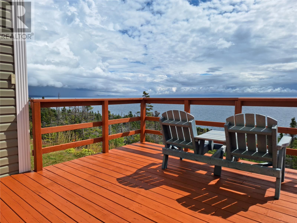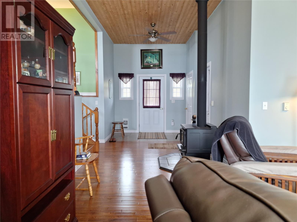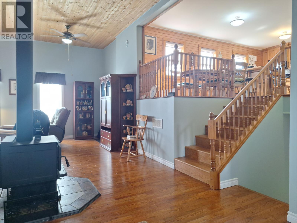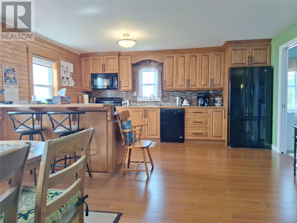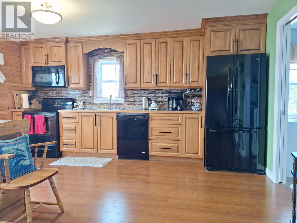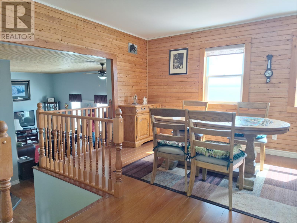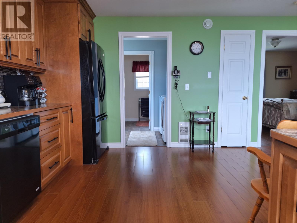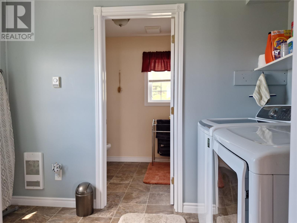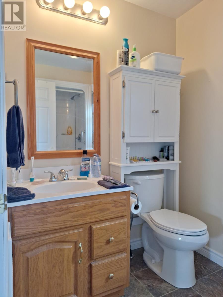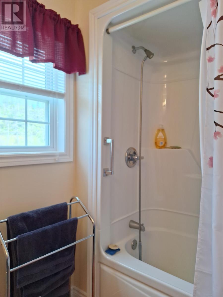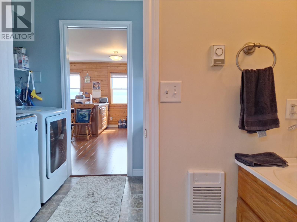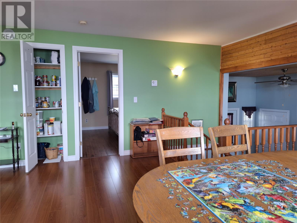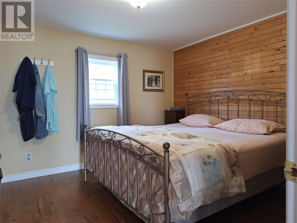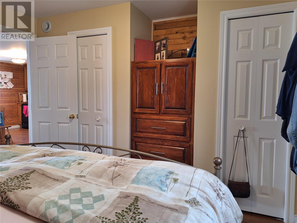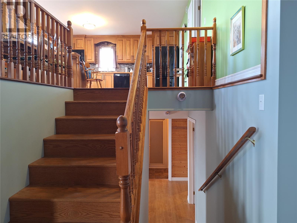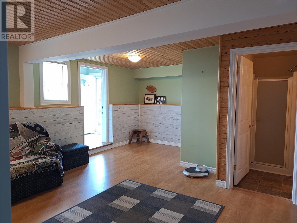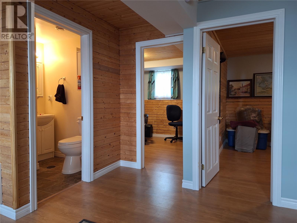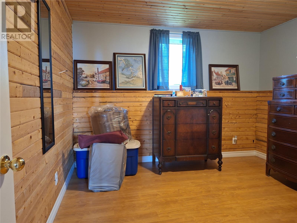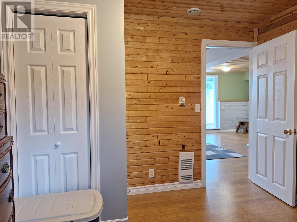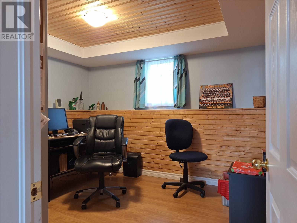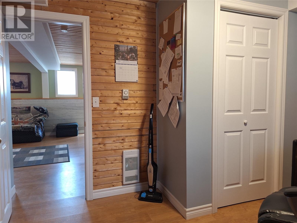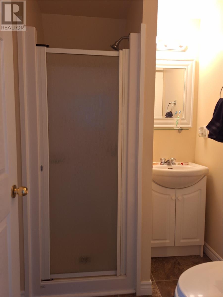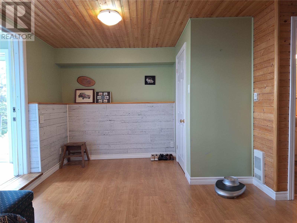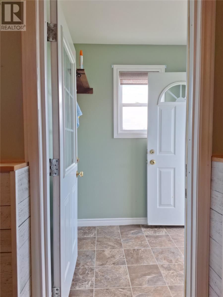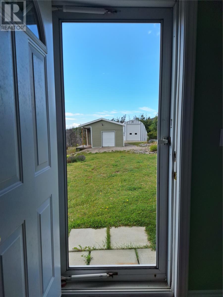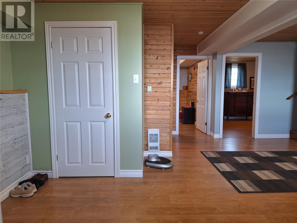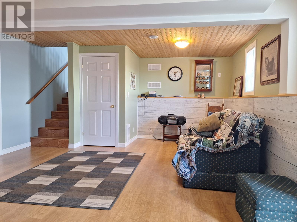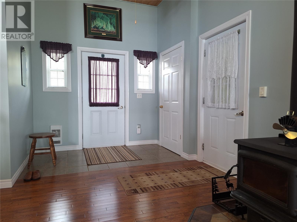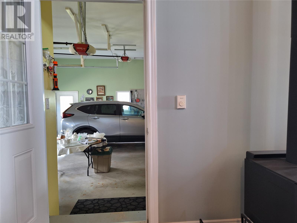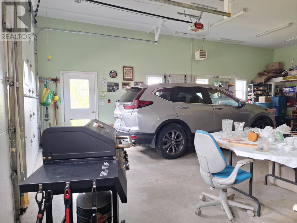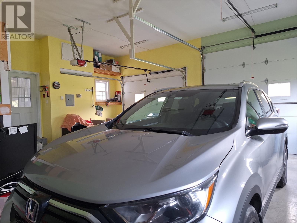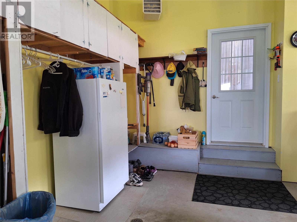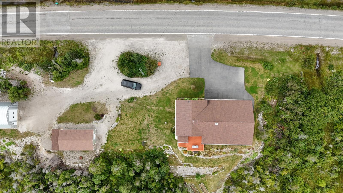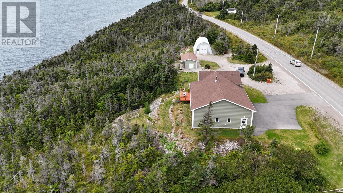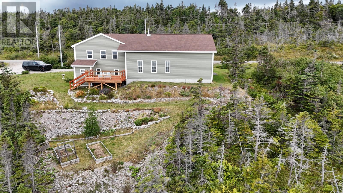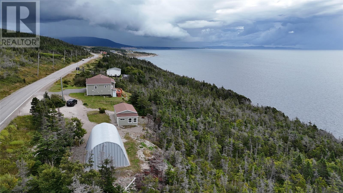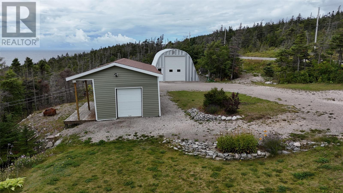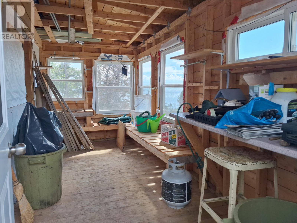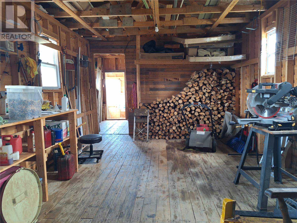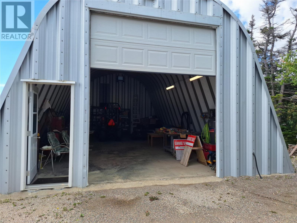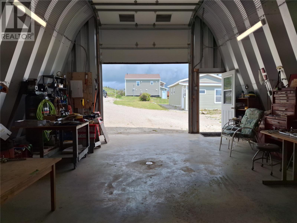3 Bedroom
2 Bathroom
1,801 ft2
Fireplace
Air Exchanger
Baseboard Heaters
Acreage
Partially Landscaped
$390,000
Welcome to 331 Front Road, Port au Port West! This beautiful ocean-view property sits on 1.8 acres and is just 15 minutes from Stephenville. Inside, you’ll find a spacious foyer and living room with 10-ft ceilings, a cozy woodstove, and access to the back balcony overlooking the bay. Upstairs, there is a large eat-in kitchen with custom cabinetry, primary bedroom with 2 closets, laundry room, and a full bathroom. The lower level offers two bedrooms, a full bathroom, a rec room, and foyer with side-yard access. Need extra income? The basement has potential to be converted into a rental suite. Attached is a heated double garage with 12-ft ceilings (accessed from the main-level foyer), plus outside storage with a 36' x 25' wired steel building, and shed/greenhouse combo. Appliances (fridge, stove, dishwasher, microwave, washer, dryer, upright freezer) are included, and furniture is negotiable. Don’t miss this one. Book your viewing today! (id:55727)
Property Details
|
MLS® Number
|
1289787 |
|
Property Type
|
Single Family |
|
Equipment Type
|
None |
|
Rental Equipment Type
|
None |
|
Storage Type
|
Storage Shed |
|
Structure
|
Patio(s) |
|
View Type
|
Ocean View, View |
Building
|
Bathroom Total
|
2 |
|
Bedrooms Above Ground
|
1 |
|
Bedrooms Below Ground
|
2 |
|
Bedrooms Total
|
3 |
|
Appliances
|
Refrigerator, Microwave, Washer, Dryer |
|
Constructed Date
|
2006 |
|
Construction Style Attachment
|
Detached |
|
Construction Style Split Level
|
Sidesplit |
|
Cooling Type
|
Air Exchanger |
|
Exterior Finish
|
Vinyl Siding |
|
Fireplace Fuel
|
Wood |
|
Fireplace Present
|
Yes |
|
Fireplace Type
|
Woodstove |
|
Flooring Type
|
Hardwood, Laminate |
|
Foundation Type
|
Poured Concrete |
|
Heating Fuel
|
Electric, Wood |
|
Heating Type
|
Baseboard Heaters |
|
Stories Total
|
1 |
|
Size Interior
|
1,801 Ft2 |
|
Type
|
House |
|
Utility Water
|
Municipal Water |
Parking
|
Attached Garage
|
|
|
Detached Garage
|
|
Land
|
Acreage
|
Yes |
|
Landscape Features
|
Partially Landscaped |
|
Sewer
|
Septic Tank |
|
Size Irregular
|
330' X 255' X 333' X 220' |
|
Size Total Text
|
330' X 255' X 333' X 220'|1 - 3 Acres |
|
Zoning Description
|
Res |
Rooms
| Level |
Type |
Length |
Width |
Dimensions |
|
Second Level |
Primary Bedroom |
|
|
13 x 11 |
|
Second Level |
Bath (# Pieces 1-6) |
|
|
9.5 x 5.5 |
|
Second Level |
Laundry Room |
|
|
9.5 x 5.5 |
|
Second Level |
Not Known |
|
|
23 x 15 |
|
Basement |
Foyer |
|
|
6 x 6 |
|
Basement |
Bath (# Pieces 1-6) |
|
|
6 x 6 |
|
Basement |
Bedroom |
|
|
11 x 10 |
|
Basement |
Bedroom |
|
|
11.5 x 11 |
|
Basement |
Family Room |
|
|
17 x 14 |
|
Main Level |
Living Room |
|
|
23 x 14 |
|
Main Level |
Foyer |
|
|
15 x 9 |

