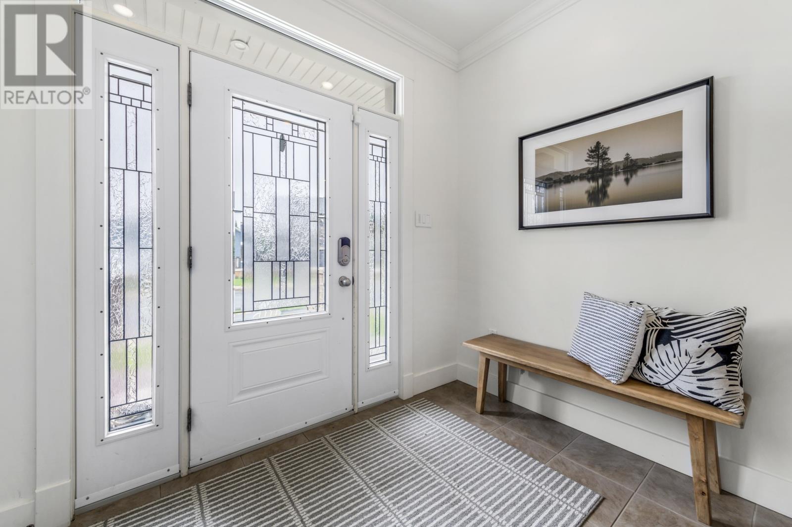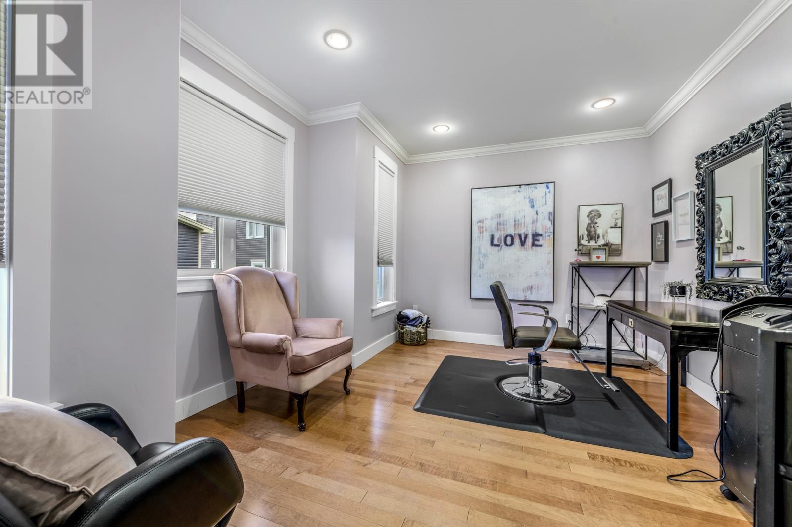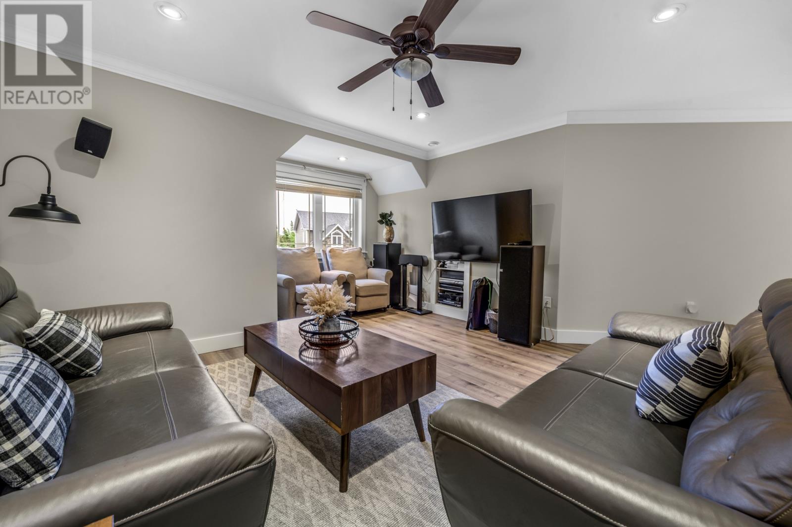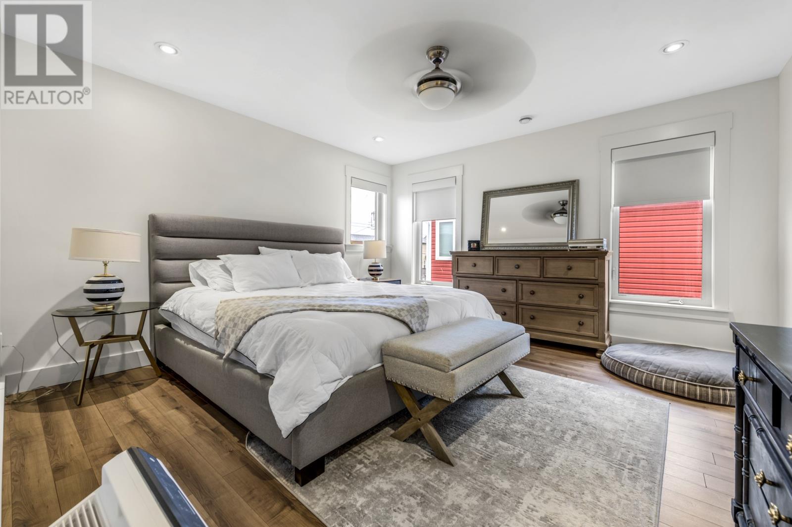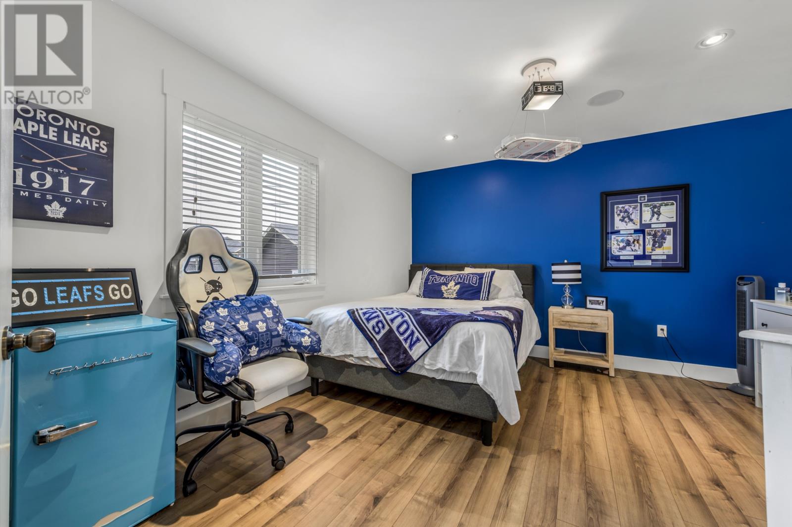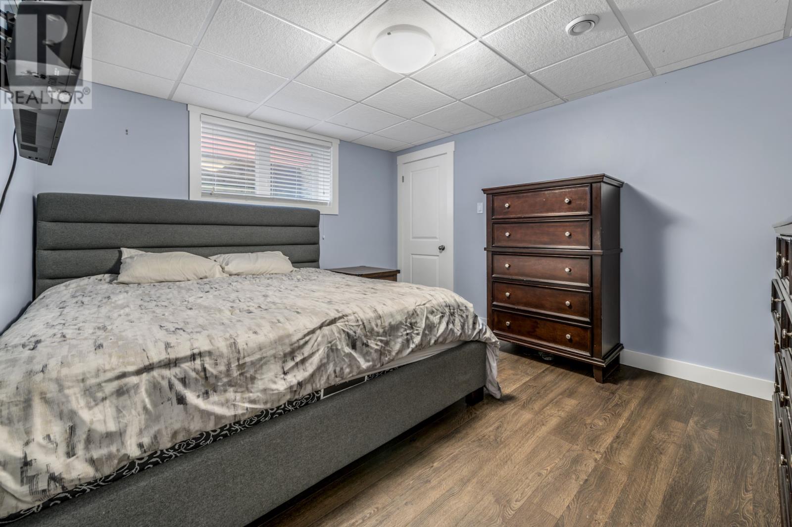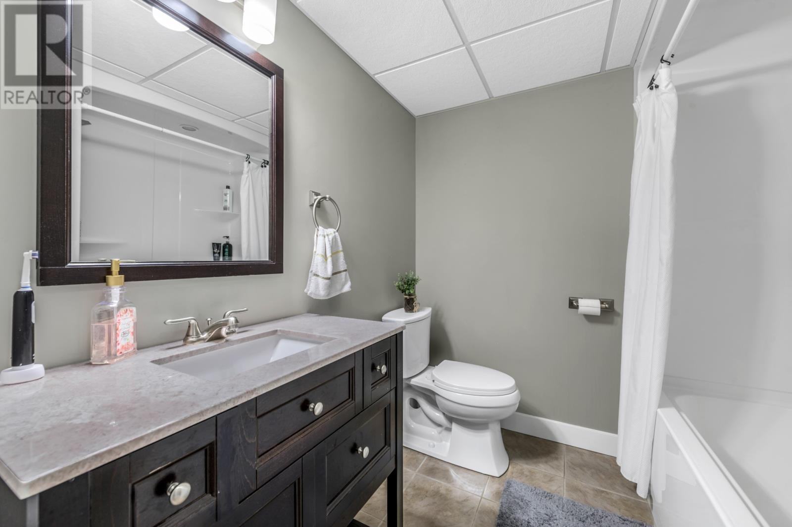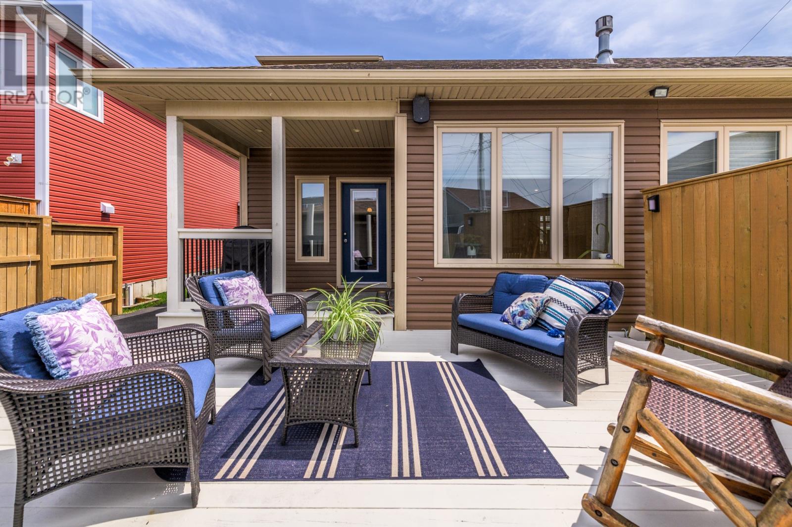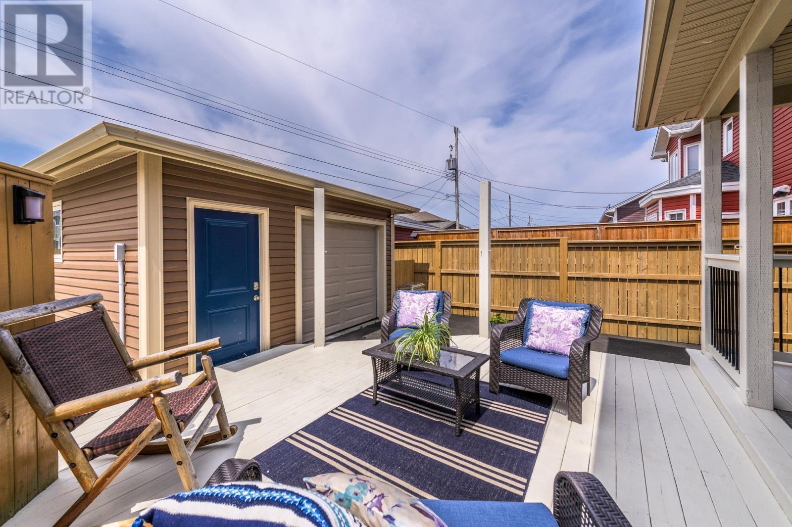4 Bedroom
4 Bathroom
4109 sqft
2 Level
Fireplace
Radiant Heat
Landscaped
$724,900
Welcome to 33 Kenai Crescent, Southlands Subdivision, St. John's. This stunning executive property has over 4000 sq/ft of living space in addition to a 21'x22' attached garage, a 16'x20' detached garage with rear yard access. The main floor features an inviting foyer, open concept living, dining and kitchen areas with vaulted ceilings, two sided propane fireplace and quartz counter tops, walk-in pantry, butler's pantry with main floor laundry, half bathroom, office and mudroom. Upstairs there are 3 spacious bedrooms, including the primary bedroom with 2 walk-in closets, gorgeous ensuite with soaker tub and custom tiled shower. Rounding off the floor is a nice bonus room and the main bathroom. The basement is fully developed. It has a huge rec room with wet bar, 4th bedroom, full bathroom, gym, utility room and storage. Outside there is a fully fenced backyard and a concrete surface which makes an awesome hockey rink or basketball court. The home is loaded with extras such as in-floor hot water radiant heat (electric furnace), automated custom blinds, mini-split, deck wired for hot tub, Lutron lighting system, in-ceiling sound system and so much more. Located in a sought after neighbourhood, this property will not disappoint. (id:55727)
Property Details
|
MLS® Number
|
1274516 |
|
Property Type
|
Single Family |
|
AmenitiesNearBy
|
Recreation |
Building
|
BathroomTotal
|
4 |
|
BedroomsAboveGround
|
3 |
|
BedroomsBelowGround
|
1 |
|
BedroomsTotal
|
4 |
|
Appliances
|
Dishwasher, Refrigerator, Stove |
|
ArchitecturalStyle
|
2 Level |
|
ConstructedDate
|
2013 |
|
ConstructionStyleAttachment
|
Detached |
|
ExteriorFinish
|
Vinyl Siding |
|
FireplaceFuel
|
Propane |
|
FireplacePresent
|
Yes |
|
FireplaceType
|
Insert |
|
FlooringType
|
Ceramic Tile, Hardwood, Laminate |
|
HalfBathTotal
|
1 |
|
HeatingFuel
|
Electric, Propane |
|
HeatingType
|
Radiant Heat |
|
StoriesTotal
|
2 |
|
SizeInterior
|
4109 Sqft |
|
Type
|
House |
|
UtilityWater
|
Municipal Water |
Parking
Land
|
Acreage
|
No |
|
LandAmenities
|
Recreation |
|
LandscapeFeatures
|
Landscaped |
|
Sewer
|
Municipal Sewage System |
|
SizeIrregular
|
83 X 126 X 34 X 136 |
|
SizeTotalText
|
83 X 126 X 34 X 136|4,051 - 7,250 Sqft |
|
ZoningDescription
|
Residential |
Rooms
| Level |
Type |
Length |
Width |
Dimensions |
|
Second Level |
Bath (# Pieces 1-6) |
|
|
full |
|
Second Level |
Not Known |
|
|
14.4 x 14.4 |
|
Second Level |
Bedroom |
|
|
13 x 14 |
|
Second Level |
Bedroom |
|
|
11 x 13 |
|
Second Level |
Ensuite |
|
|
full |
|
Second Level |
Primary Bedroom |
|
|
13.3 x 13.5 |
|
Basement |
Bath (# Pieces 1-6) |
|
|
full |
|
Basement |
Storage |
|
|
5.4 x 17.9 |
|
Basement |
Utility Room |
|
|
9.3 x 10 |
|
Basement |
Other |
|
|
13 x 13 (irreg) |
|
Basement |
Bedroom |
|
|
11 x 13 |
|
Basement |
Recreation Room |
|
|
23.7 x 25.4 |
|
Main Level |
Foyer |
|
|
10 x 8 |
|
Main Level |
Office |
|
|
10 x 13.5 |
|
Main Level |
Bath (# Pieces 1-6) |
|
|
2pc |
|
Main Level |
Laundry Room |
|
|
6.3 x 12.5 |
|
Main Level |
Not Known |
|
|
4.7 x 11.1 |
|
Main Level |
Mud Room |
|
|
7.3 x 7.5 |
|
Main Level |
Kitchen |
|
|
11 x 19 |
|
Main Level |
Dining Room |
|
|
15 x 11 |
|
Main Level |
Living Room/fireplace |
|
|
15 x 17 |
https://www.realtor.ca/real-estate/27139473/33-kenai-crescent-st-johns




