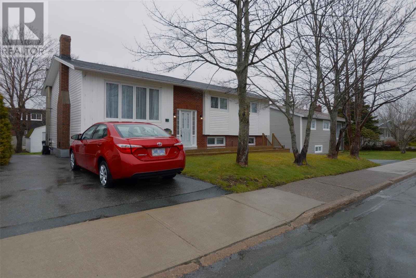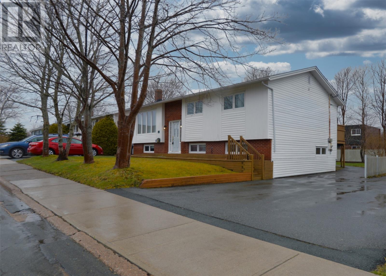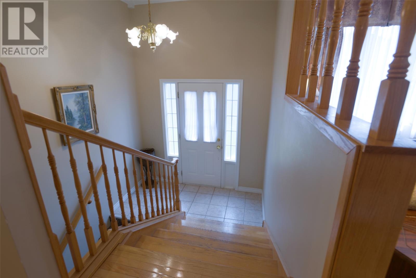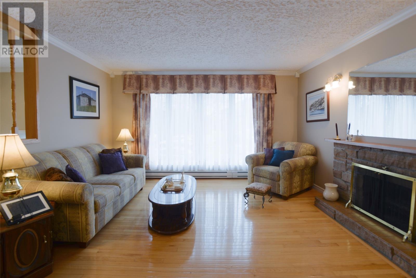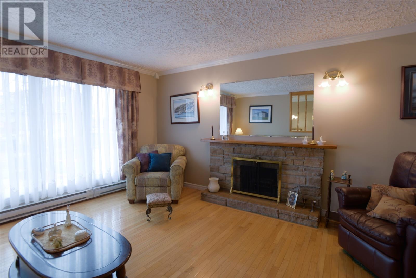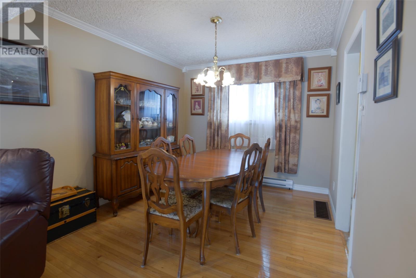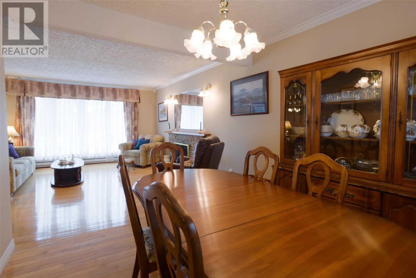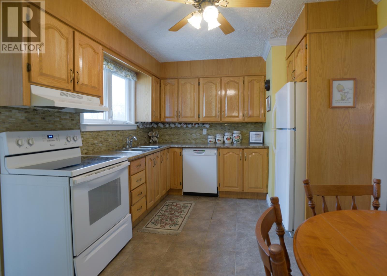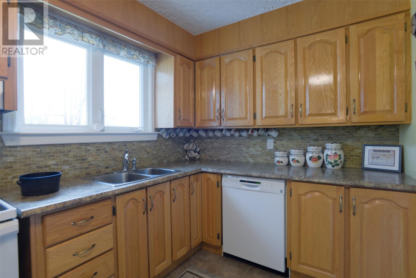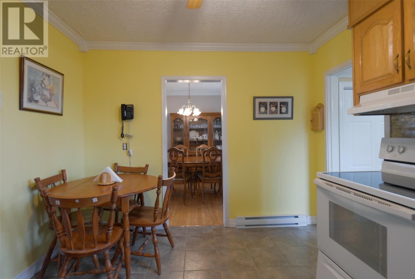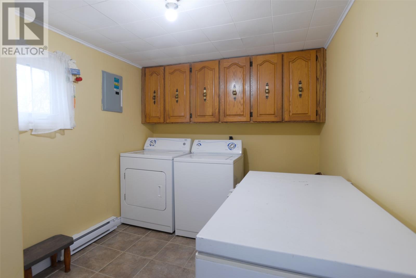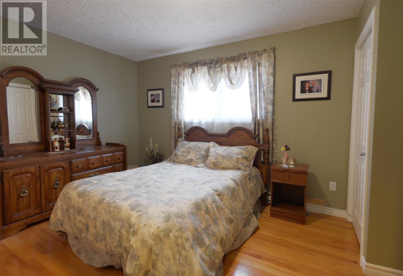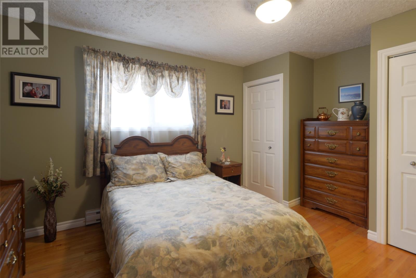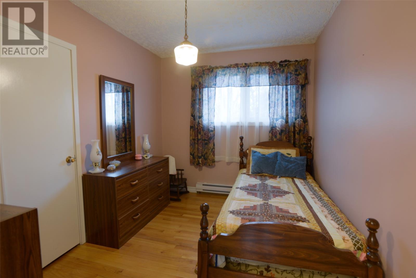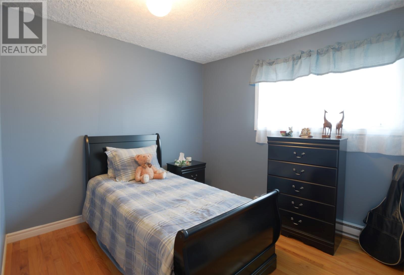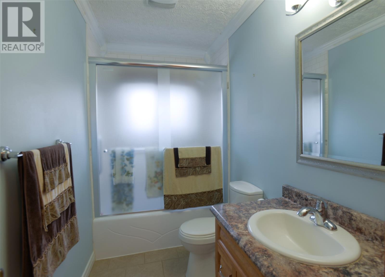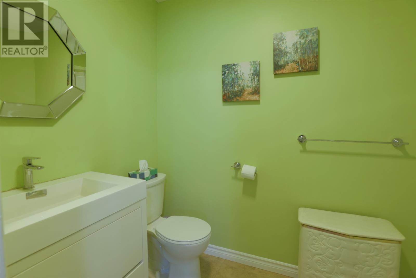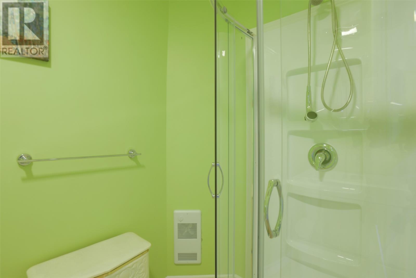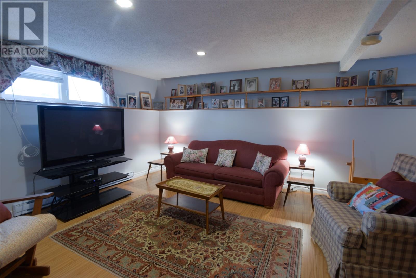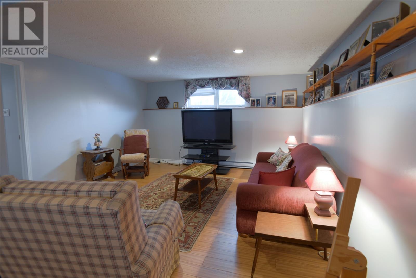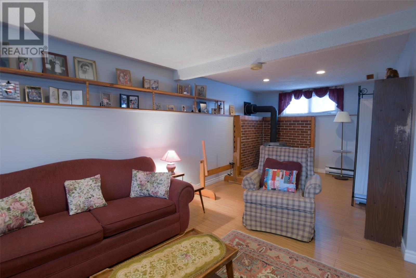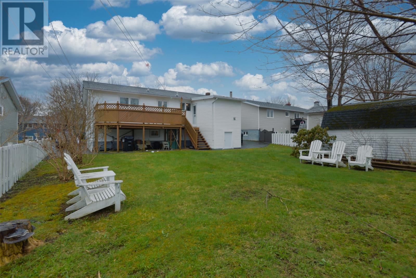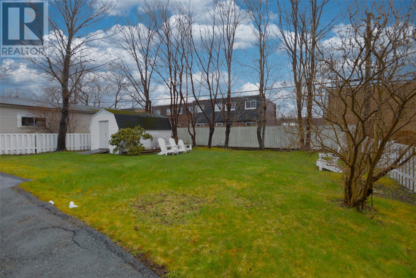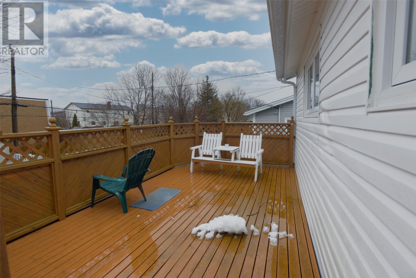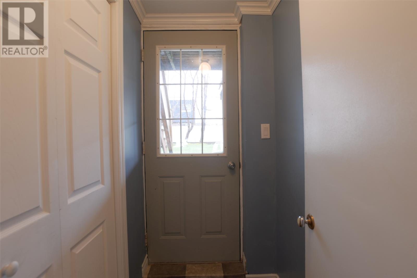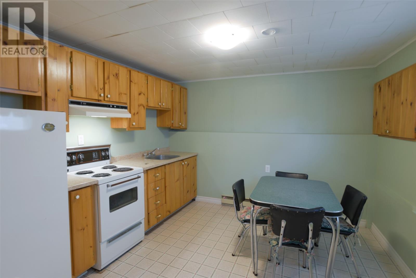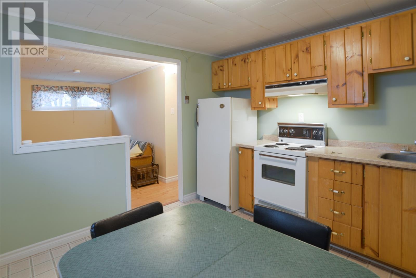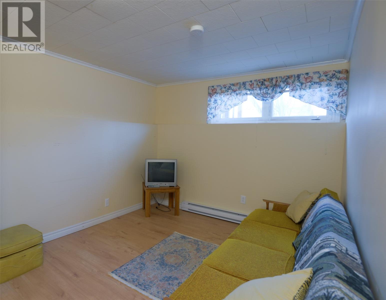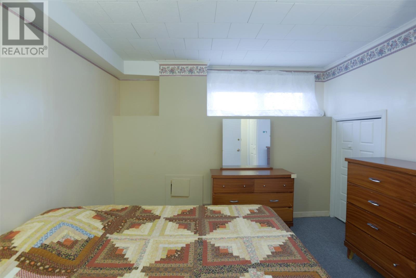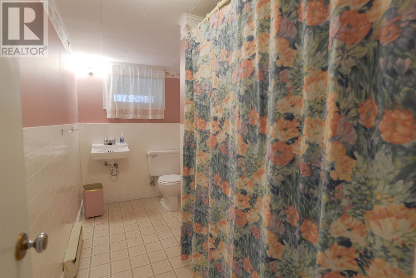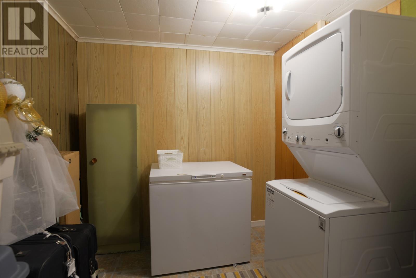4 Bedroom
3 Bathroom
2,543 ft2
Fireplace
Baseboard Heaters
Landscaped
$379,900
Welcome to 32 St. Laurent Street — a well-maintained 2-apartment home situated on a beautifully landscaped lot with mature trees in a convenient, family-friendly neighbourhood. This property offers great curb appeal, featuring two separate driveways, a fully fenced rear yard, a storage shed, and a spacious back patio perfect for outdoor entertaining. The main unit is bright and inviting, showcasing hardwood floors throughout much of the space. It offers a eat-in kitchen, separate dining room, main floor laundry, two full bathrooms, and a generous rec room complete with a cozy wood stove — ideal for relaxing evenings. The basement apartment has its own private entrance and is equally well cared for. It features a comfortable living room, a spacious eat-in kitchen, a full bathroom, one bedroom, and its own laundry room, as well as an entry porch — an excellent option for additional income or extended family. Additional highlights include all vinyl windows and the property's prime location close to shopping, schools, recreation facilities, and more. Pride of ownership is evident throughout — a fantastic opportunity for those seeking a home with rental income potential ! Don't miss your chance to view this move-in ready property. Sellers Direction in place with offers to commence on the evening of May 1. (id:55727)
Property Details
|
MLS® Number
|
1284261 |
|
Property Type
|
Single Family |
|
Storage Type
|
Storage Shed |
Building
|
Bathroom Total
|
3 |
|
Bedrooms Above Ground
|
3 |
|
Bedrooms Below Ground
|
1 |
|
Bedrooms Total
|
4 |
|
Appliances
|
Dishwasher, Refrigerator, Stove, Washer, Dryer |
|
Constructed Date
|
1972 |
|
Construction Style Attachment
|
Detached |
|
Exterior Finish
|
Brick, Vinyl Siding |
|
Fireplace Fuel
|
Wood |
|
Fireplace Present
|
Yes |
|
Fireplace Type
|
Woodstove |
|
Flooring Type
|
Hardwood, Laminate, Mixed Flooring |
|
Foundation Type
|
Concrete |
|
Heating Fuel
|
Electric, Wood |
|
Heating Type
|
Baseboard Heaters |
|
Size Interior
|
2,543 Ft2 |
|
Type
|
Two Apartment House |
|
Utility Water
|
Municipal Water |
Land
|
Acreage
|
No |
|
Landscape Features
|
Landscaped |
|
Sewer
|
Municipal Sewage System |
|
Size Irregular
|
57x113 |
|
Size Total Text
|
57x113|4,051 - 7,250 Sqft |
|
Zoning Description
|
Res |
Rooms
| Level |
Type |
Length |
Width |
Dimensions |
|
Lower Level |
Laundry Room |
|
|
9 x 10.05 |
|
Lower Level |
Bedroom |
|
|
10.05 x 9 |
|
Lower Level |
Kitchen |
|
|
10.1 x 11.07 |
|
Lower Level |
Living Room |
|
|
12.1 x 8.10 |
|
Lower Level |
Den |
|
|
9.9 x 11.01 |
|
Lower Level |
Recreation Room |
|
|
13.02 x 12.01 |
|
Main Level |
Bedroom |
|
|
10.09 x 9.02 |
|
Main Level |
Bedroom |
|
|
9.02 x 9.06 |
|
Main Level |
Bedroom |
|
|
10.02 x 12.01 |
|
Main Level |
Laundry Room |
|
|
7.06 x 7.10 |
|
Main Level |
Kitchen |
|
|
12.01 x 12.11 |
|
Main Level |
Dining Room |
|
|
10.11 x 9.07 |
|
Main Level |
Living Room |
|
|
14.08 x 13.1 |


