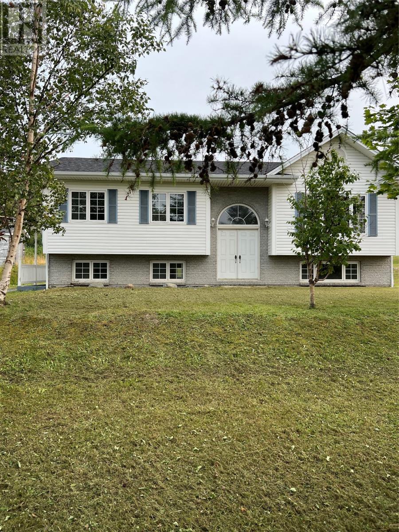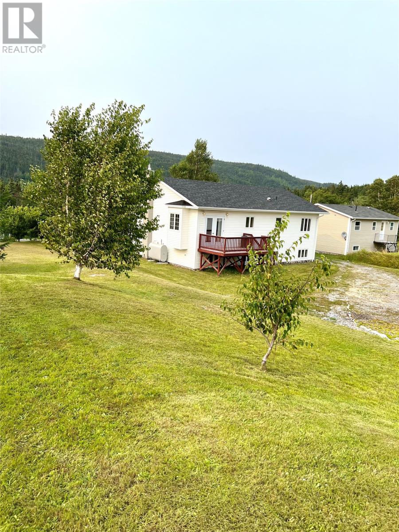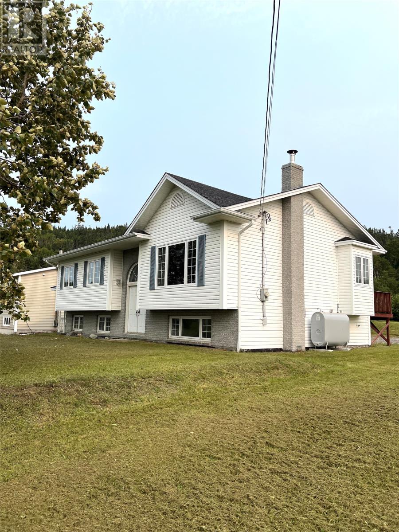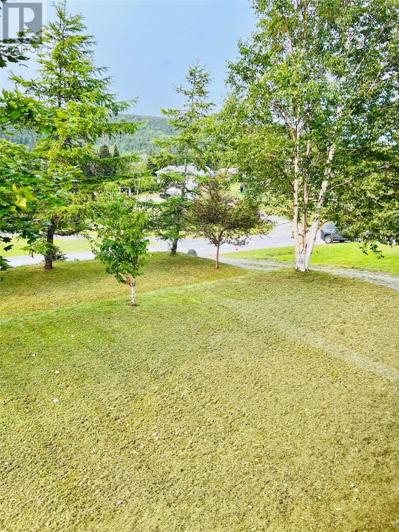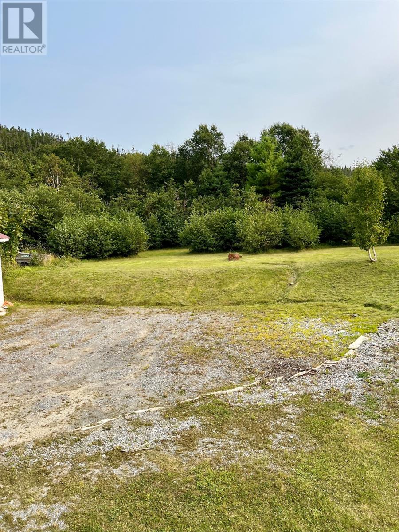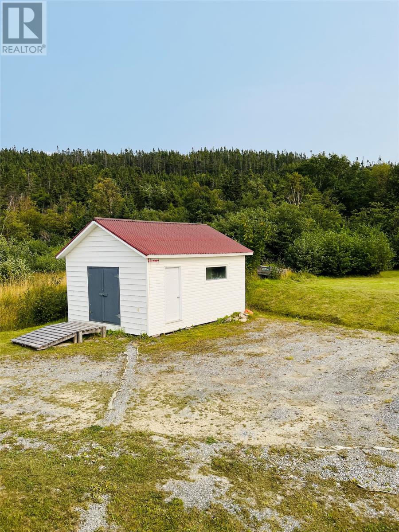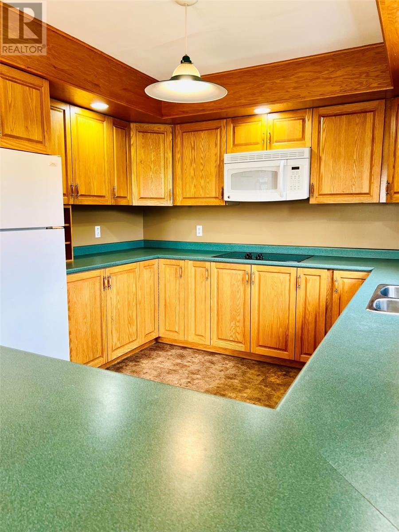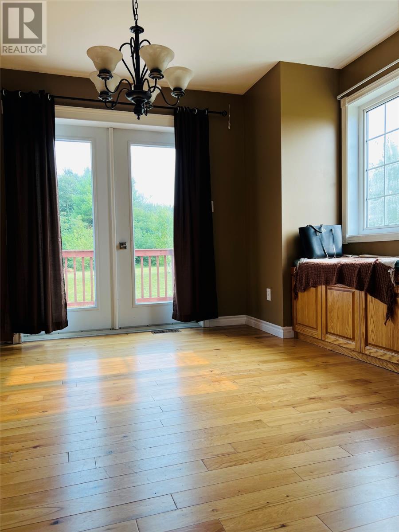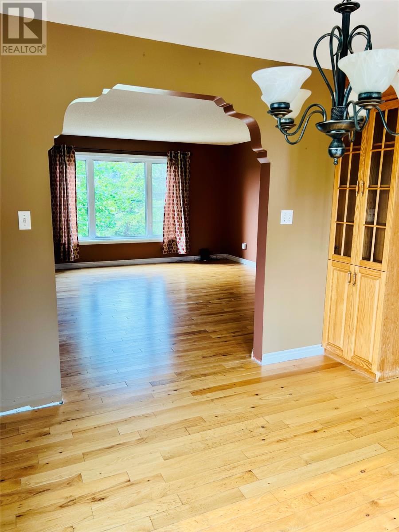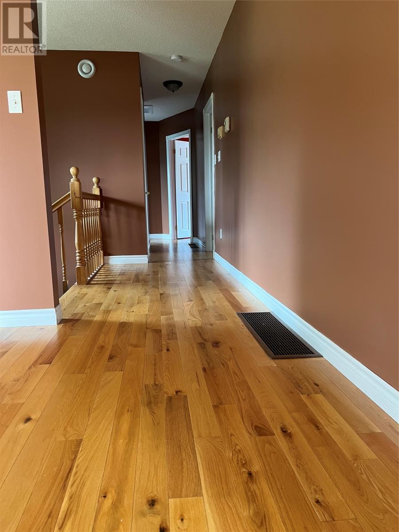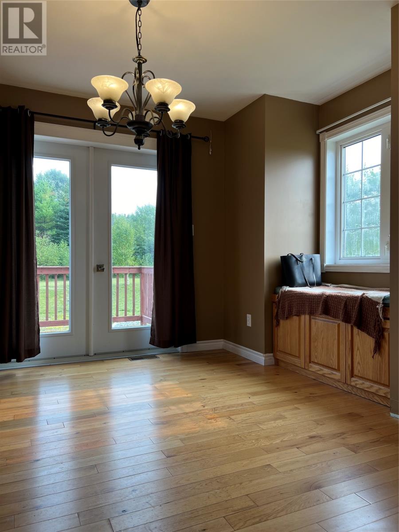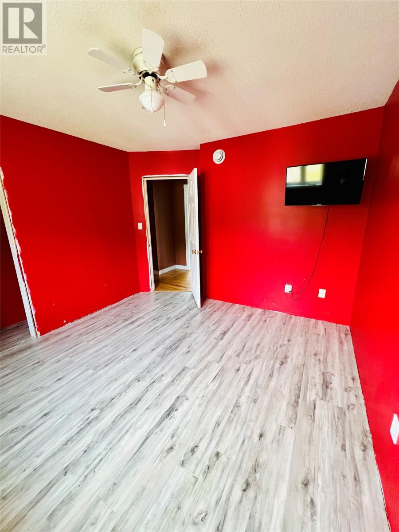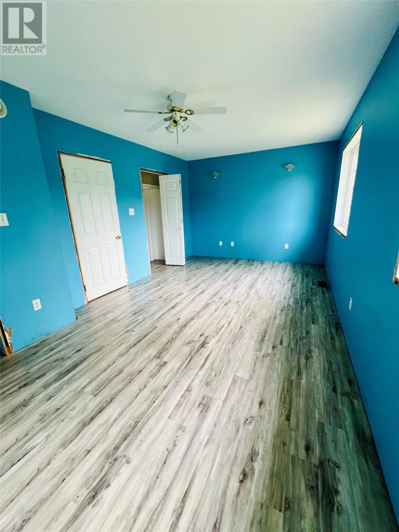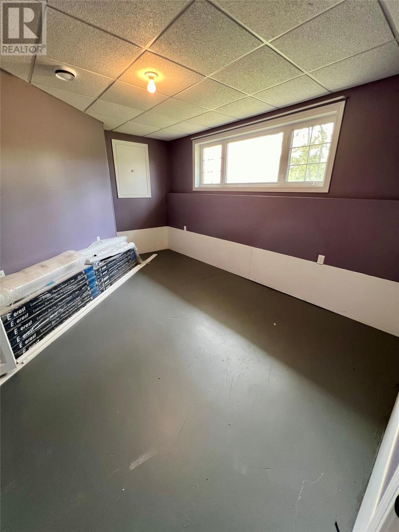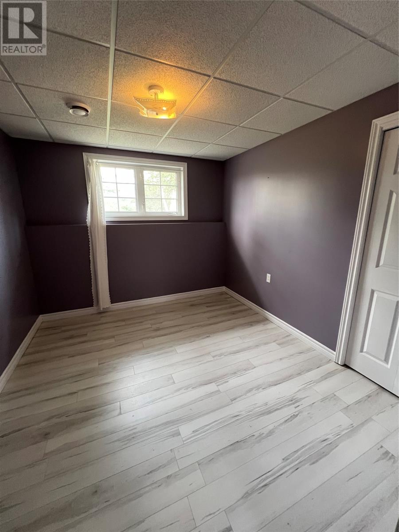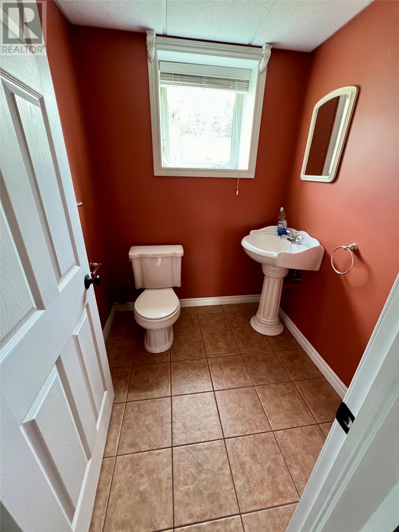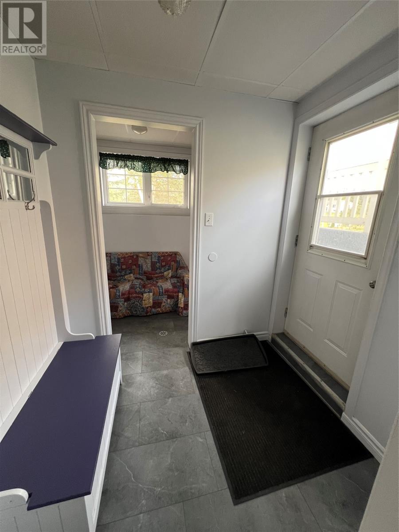32 Park Road Mcivers, Newfoundland & Labrador A2H 8E9
$284,900
This solid, classic 4 bedroom split entry home sits on a generous lot that backs directly onto beautiful green space. this offers privacy, peace and the perfect backdrop for outdoor living. Whether you are hosting a BBQ, gardening or simply enjoying the view, this backyard oasis will quickly become your favourite place to unwind. With nature come s access to snowmobile and quad trails. Step inside to discover a bright open concept floor plan designed for modern living. The layout seamlessly connects the living, dining room and kitchen area, perfect for daily family life and entertaining guests. 2 bedrooms on the main level, the primary is spacious and offers lots of natural light, 2 downstairs, perfect for office or guests. With solid construction and excellent bones, this home is ready to move in and update to your personal taste. Perfect for a growing family or first time buyer this home offers space and privacy and is a must see. (id:55727)
Property Details
| MLS® Number | 1291133 |
| Property Type | Single Family |
| Equipment Type | None |
| Rental Equipment Type | None |
Building
| Bathroom Total | 2 |
| Bedrooms Above Ground | 2 |
| Bedrooms Below Ground | 2 |
| Bedrooms Total | 4 |
| Appliances | Dishwasher, Refrigerator |
| Constructed Date | 1997 |
| Construction Style Split Level | Split Level |
| Exterior Finish | Vinyl Siding |
| Flooring Type | Hardwood, Laminate |
| Foundation Type | Concrete |
| Half Bath Total | 1 |
| Heating Fuel | Oil, Wood |
| Heating Type | Forced Air |
| Stories Total | 1 |
| Size Interior | 1,857 Ft2 |
| Type | House |
| Utility Water | Municipal Water |
Land
| Access Type | Year-round Access |
| Acreage | No |
| Landscape Features | Landscaped |
| Sewer | Septic Tank |
| Size Irregular | Half Acre |
| Size Total Text | Half Acre|.5 - 9.99 Acres |
| Zoning Description | Res |
Rooms
| Level | Type | Length | Width | Dimensions |
|---|---|---|---|---|
| Lower Level | Bath (# Pieces 1-6) | 2 pc | ||
| Lower Level | Laundry Room | 13 x 15 | ||
| Lower Level | Recreation Room | 12.7 x 13.6 | ||
| Lower Level | Bedroom | 14 x 11 | ||
| Lower Level | Bedroom | 10.9 x 10 | ||
| Main Level | Foyer | 8 x 8 | ||
| Main Level | Bedroom | 10 x 9 | ||
| Main Level | Primary Bedroom | 9.8 x19 | ||
| Main Level | Bath (# Pieces 1-6) | 10 x9 | ||
| Main Level | Dining Room | 10 x10 | ||
| Main Level | Living Room | 15 x15 | ||
| Main Level | Kitchen | 10 x10 |
Contact Us
Contact us for more information

