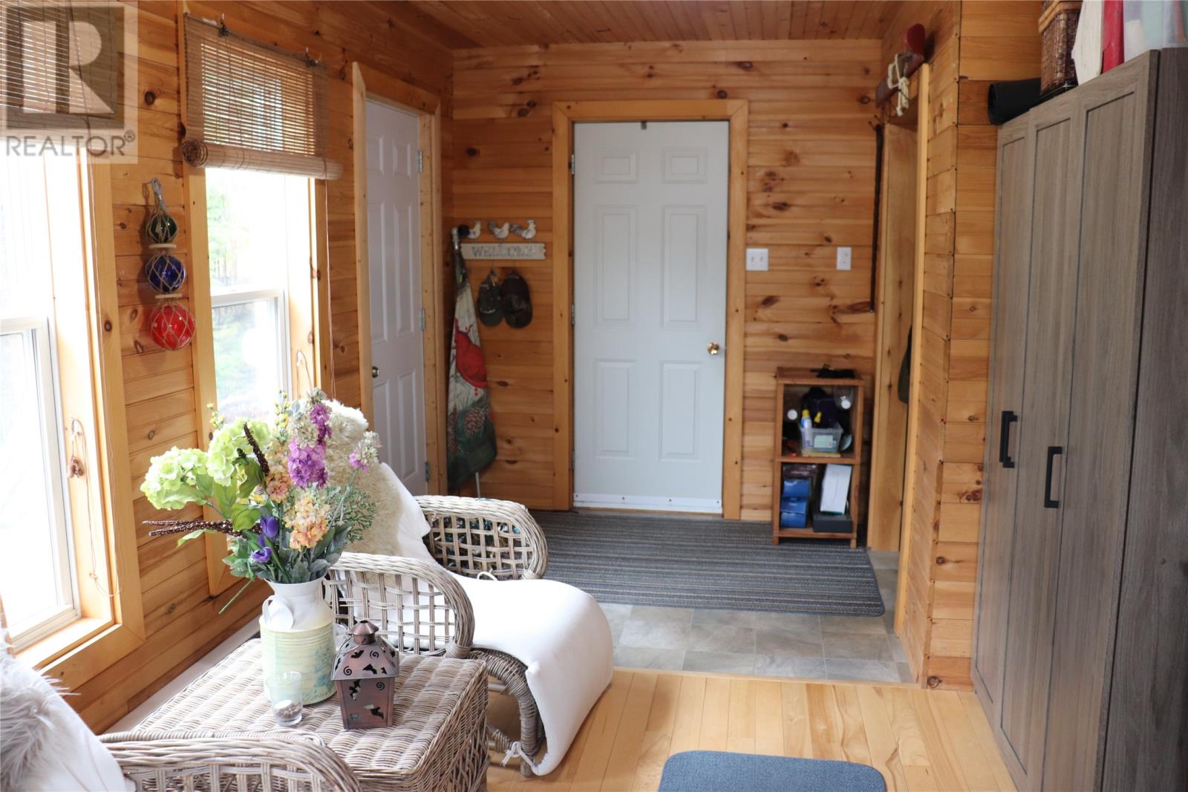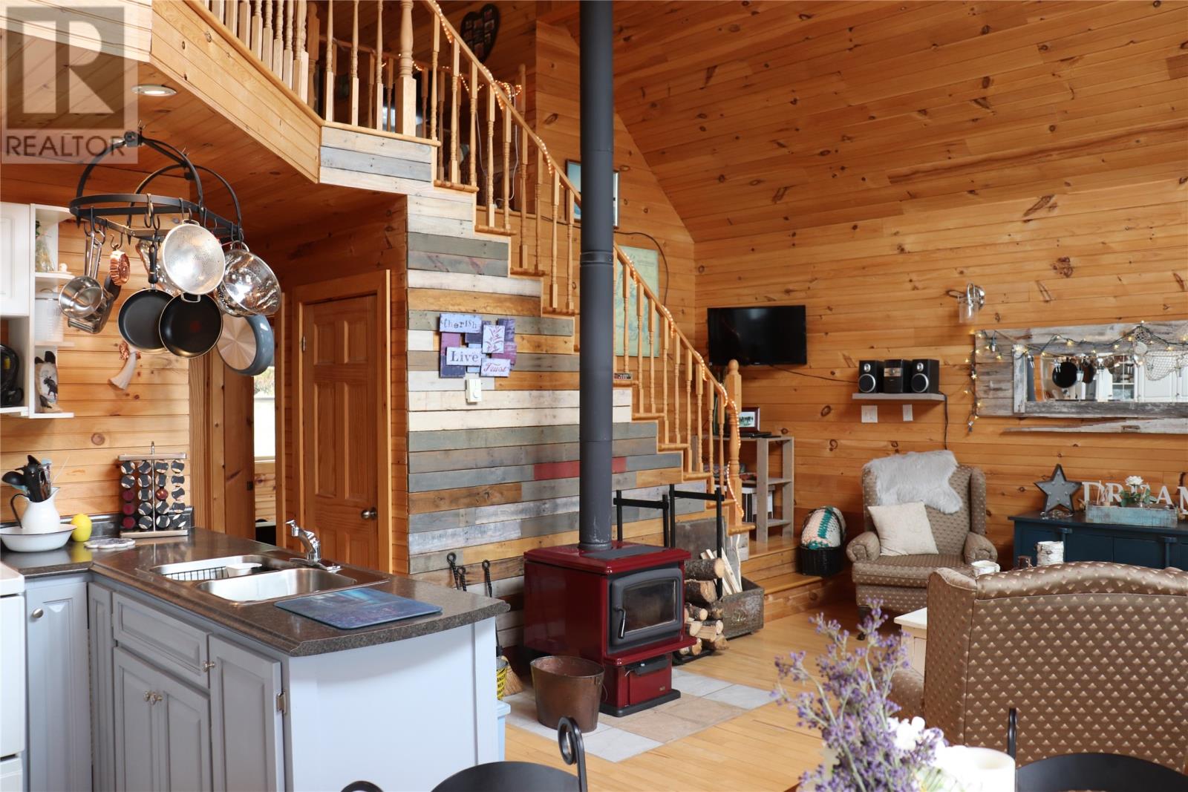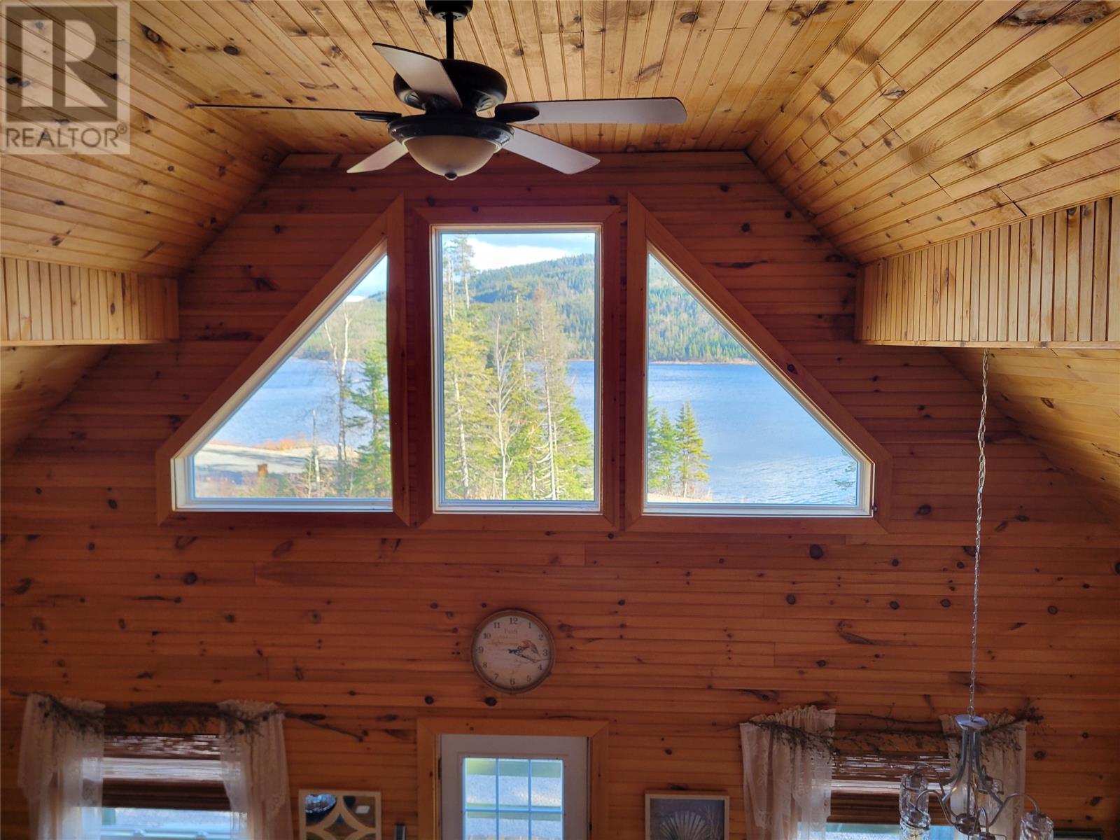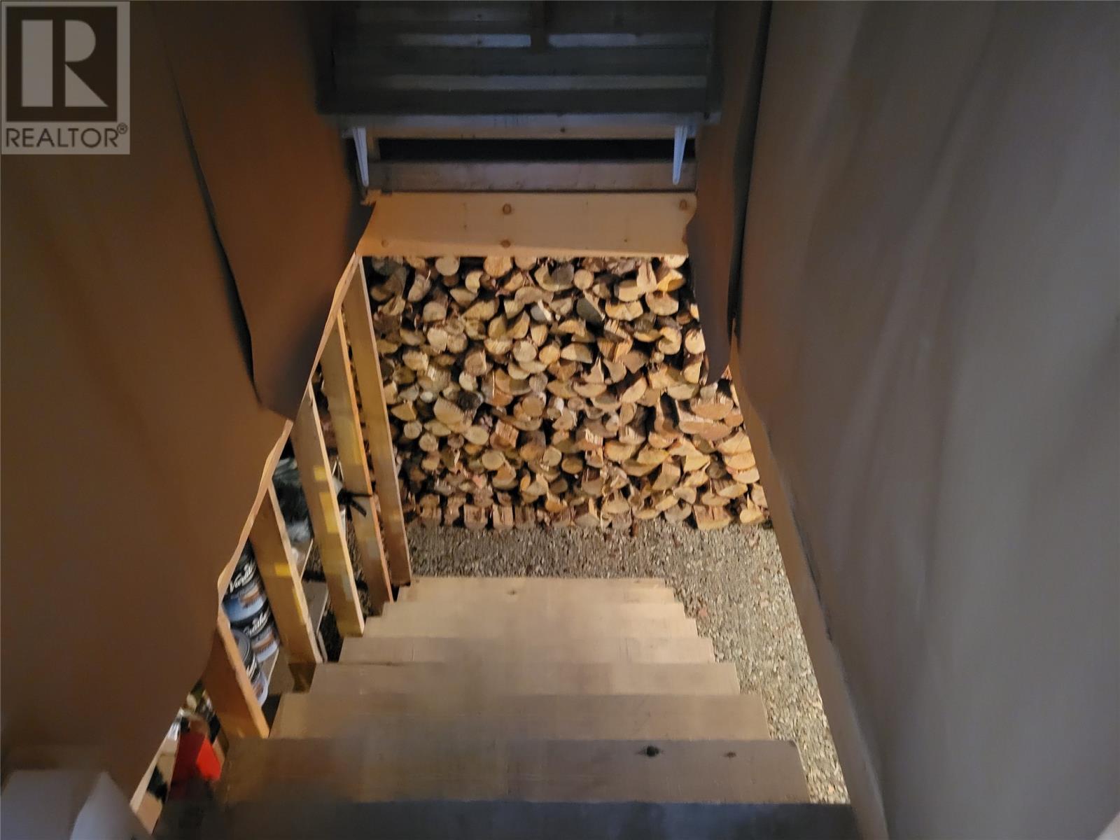317 Spruce Brook Road Spruce Brook, Newfoundland & Labrador A0L 1G0
2 Bedroom
1 Bathroom
1,204 ft2
Fireplace
$289,000
This beautiful cottage sits on lakefront property with a gorgeous view! Main level living with a bonus room and a bedroom on the 2nd floor. The main floor is spacious with it's large porch, open concept living room/kitchen/dining room with high ceilings and pacific energy wood stove, primary bedroom, laundry room and full bath. New metal roof in 2017, a 14 x 24 garage in 2014, approved septic, new light fixtures in 2021, new front deck 2020, new road down to the water in 2022 and more! (id:55727)
Property Details
| MLS® Number | 1279040 |
| Property Type | Single Family |
| View Type | View |
Building
| Bathroom Total | 1 |
| Bedrooms Above Ground | 2 |
| Bedrooms Total | 2 |
| Appliances | Refrigerator, Stove, Washer, Dryer |
| Constructed Date | 2005 |
| Exterior Finish | Wood |
| Fireplace Fuel | Wood |
| Fireplace Present | Yes |
| Fireplace Type | Woodstove |
| Fixture | Drapes/window Coverings |
| Flooring Type | Hardwood, Other |
| Foundation Type | Concrete |
| Heating Fuel | Electric, Wood |
| Stories Total | 2 |
| Size Interior | 1,204 Ft2 |
| Type | House |
| Utility Water | Lake/river Water Intake |
Parking
| Detached Garage |
Land
| Access Type | Water Access |
| Acreage | No |
| Sewer | Septic Tank |
| Size Irregular | 36,258 Sq Ft |
| Size Total Text | 36,258 Sq Ft|32,670 - 43,559 Sqft (3/4 - 1 Ac) |
| Zoning Description | Rural Res |
Rooms
| Level | Type | Length | Width | Dimensions |
|---|---|---|---|---|
| Second Level | Family Room | 12 x 11.7 | ||
| Second Level | Bedroom | 12 x 9 | ||
| Main Level | Primary Bedroom | 11.3 x 10.9 | ||
| Main Level | Bath (# Pieces 1-6) | 10 x 7.9 | ||
| Main Level | Laundry Room | 7.9 x 5.7 | ||
| Main Level | Living Room | 14.9 x 14.9 | ||
| Main Level | Kitchen | 14.9 x 8.2 | ||
| Main Level | Porch | 17.6 x 9.6 | ||
| Other | Not Known | 14 x 24 |
Contact Us
Contact us for more information




























