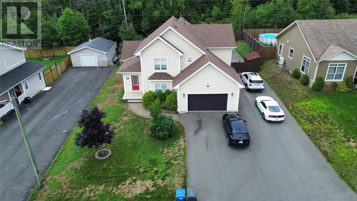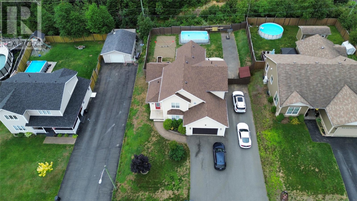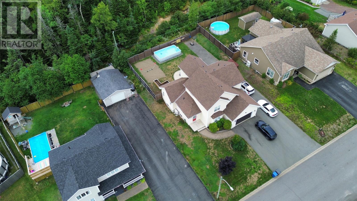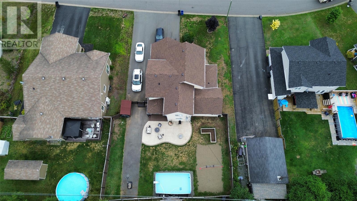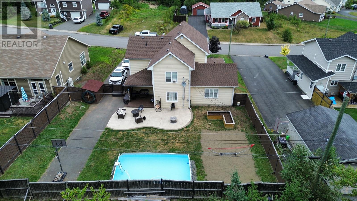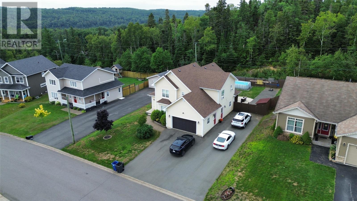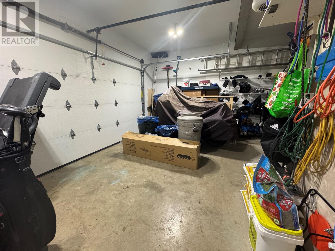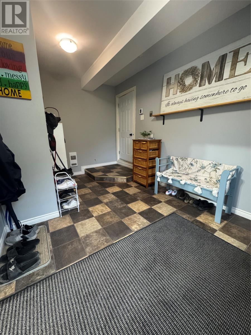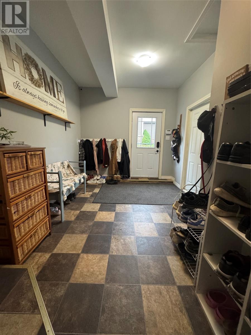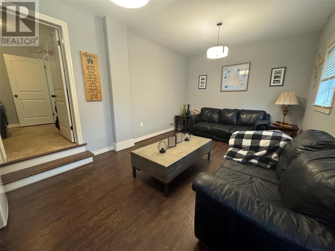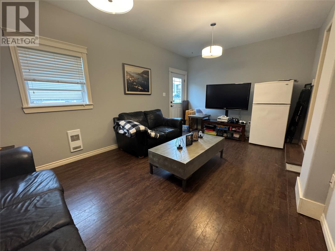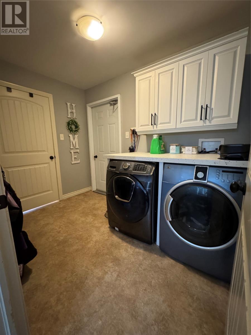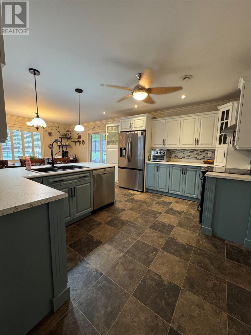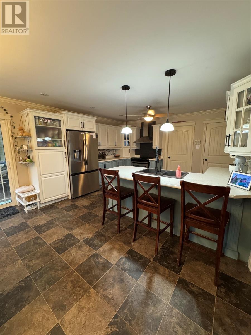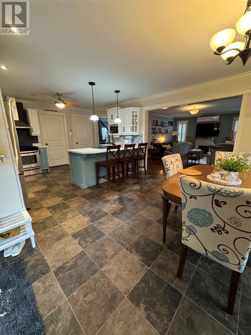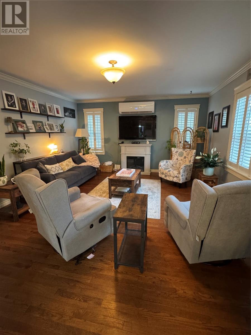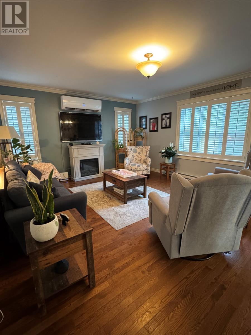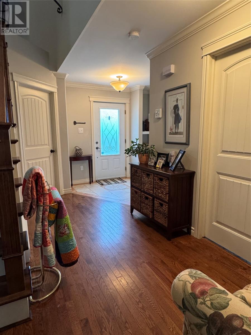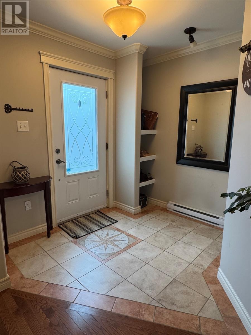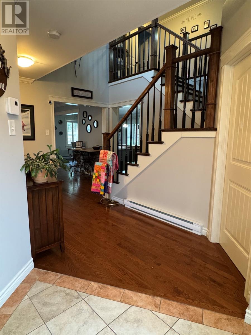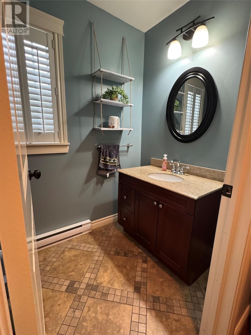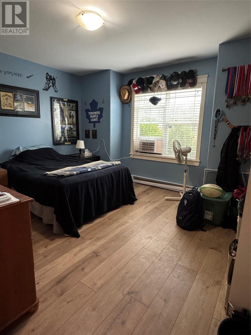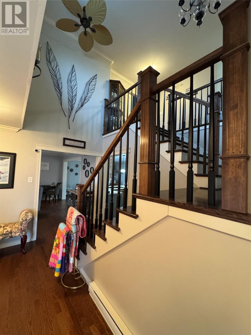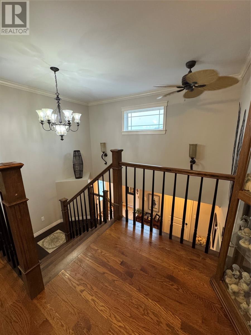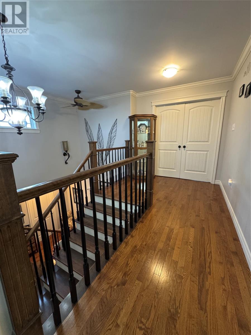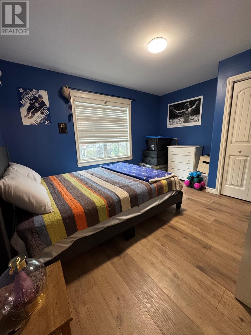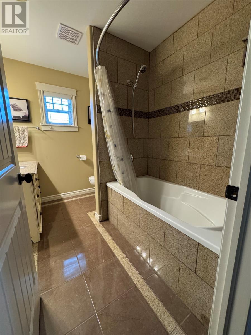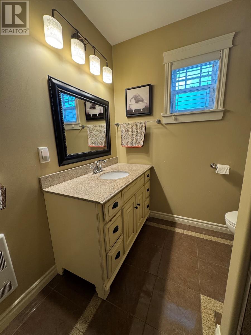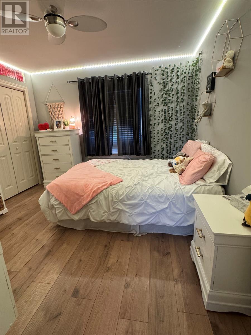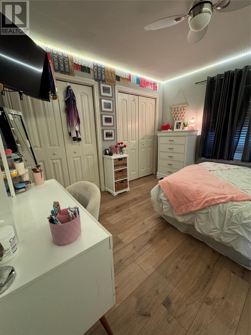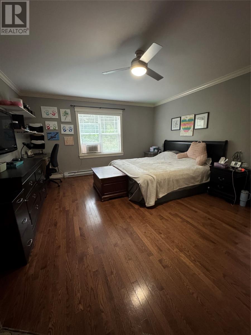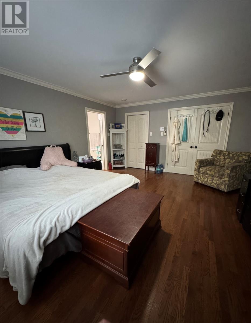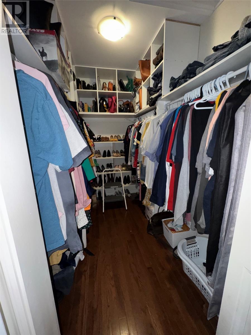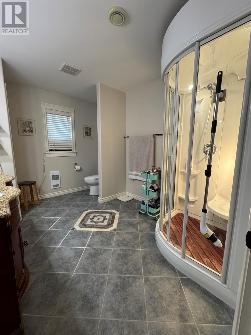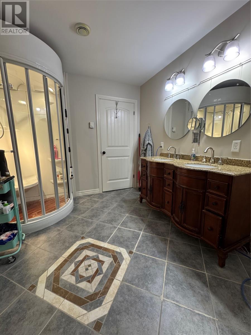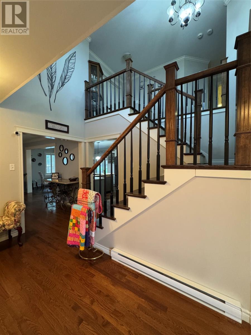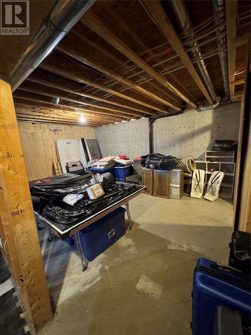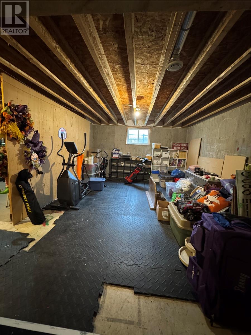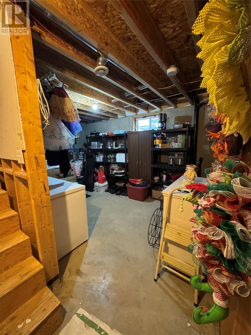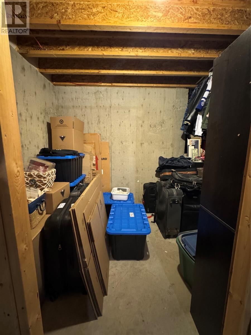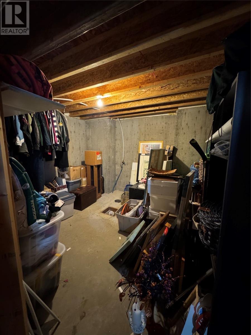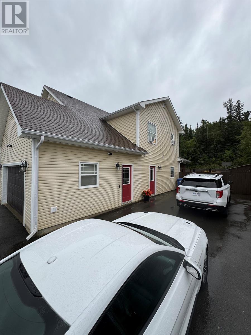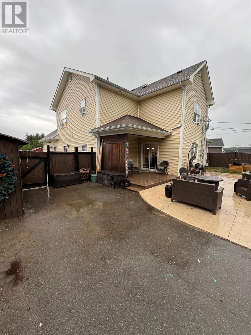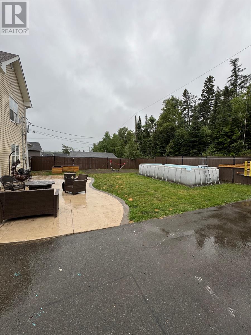31 Rothermere Street Grand Falls-Windsor, Newfoundland & Labrador A2A 0B7
$479,900
Welcome to this stunning four-bedroom, 2.5-bath home that blends comfort, style, and function. The highlight is the luxurious master suite featuring a walk-in closet and a spa-like ensuite complete with a shower/sauna combo for ultimate relaxation. The main level flows beautifully for family living and entertaining, with plenty of room to gather in the beautiful kitchen/dining room. Step outside to your large fenced backyard, perfect for kids, pets, or weekend barbecues, complete with a stamped concrete patio ready for summer fun and the privacy of a greenbelt behind you. Practical perks include an extra-large paved driveway, an efficient mini-split heat pump providing year-round comfort, and a full basement ready for your future development—the perfect opportunity to add even more living space. This home truly checks all the boxes….space, style, and comfort inside and out. (id:55727)
Property Details
| MLS® Number | 1289376 |
| Property Type | Single Family |
| Pool Type | Above Ground Pool |
Building
| Bathroom Total | 3 |
| Bedrooms Above Ground | 4 |
| Bedrooms Total | 4 |
| Appliances | Cooktop, Dishwasher, Refrigerator, Stove, Washer, Whirlpool, Dryer |
| Architectural Style | 2 Level |
| Constructed Date | 2010 |
| Construction Style Attachment | Detached |
| Cooling Type | Air Exchanger |
| Exterior Finish | Wood Shingles, Vinyl Siding |
| Flooring Type | Hardwood, Other |
| Foundation Type | Concrete, Poured Concrete |
| Half Bath Total | 1 |
| Heating Fuel | Electric |
| Heating Type | Heat Pump, Mini-split |
| Stories Total | 2 |
| Size Interior | 2,600 Ft2 |
| Type | House |
| Utility Water | Municipal Water |
Parking
| Attached Garage |
Land
| Acreage | No |
| Landscape Features | Landscaped |
| Sewer | Municipal Sewage System |
| Size Irregular | 75x121 |
| Size Total Text | 75x121|7,251 - 10,889 Sqft |
| Zoning Description | Residential |
Rooms
| Level | Type | Length | Width | Dimensions |
|---|---|---|---|---|
| Second Level | Other | 8.9x6.2 | ||
| Second Level | Ensuite | 11.6x9 | ||
| Second Level | Primary Bedroom | 17.3x14.4 | ||
| Second Level | Bedroom | 12.6x11.6 | ||
| Second Level | Bedroom | 12x13 | ||
| Second Level | Bath (# Pieces 1-6) | 9.9x7.6 | ||
| Main Level | Bedroom | 12x12.6 | ||
| Main Level | Bath (# Pieces 1-6) | 4.6x7.4 | ||
| Main Level | Foyer | 7.6x7.6 | ||
| Main Level | Family Room/fireplace | 19x14.6 | ||
| Main Level | Dining Room | 14x11 | ||
| Main Level | Kitchen | 14x13.6 | ||
| Main Level | Recreation Room | 12x19 | ||
| Main Level | Laundry Room | 6.9x9 | ||
| Main Level | Mud Room | 16x9.6 |
Contact Us
Contact us for more information

