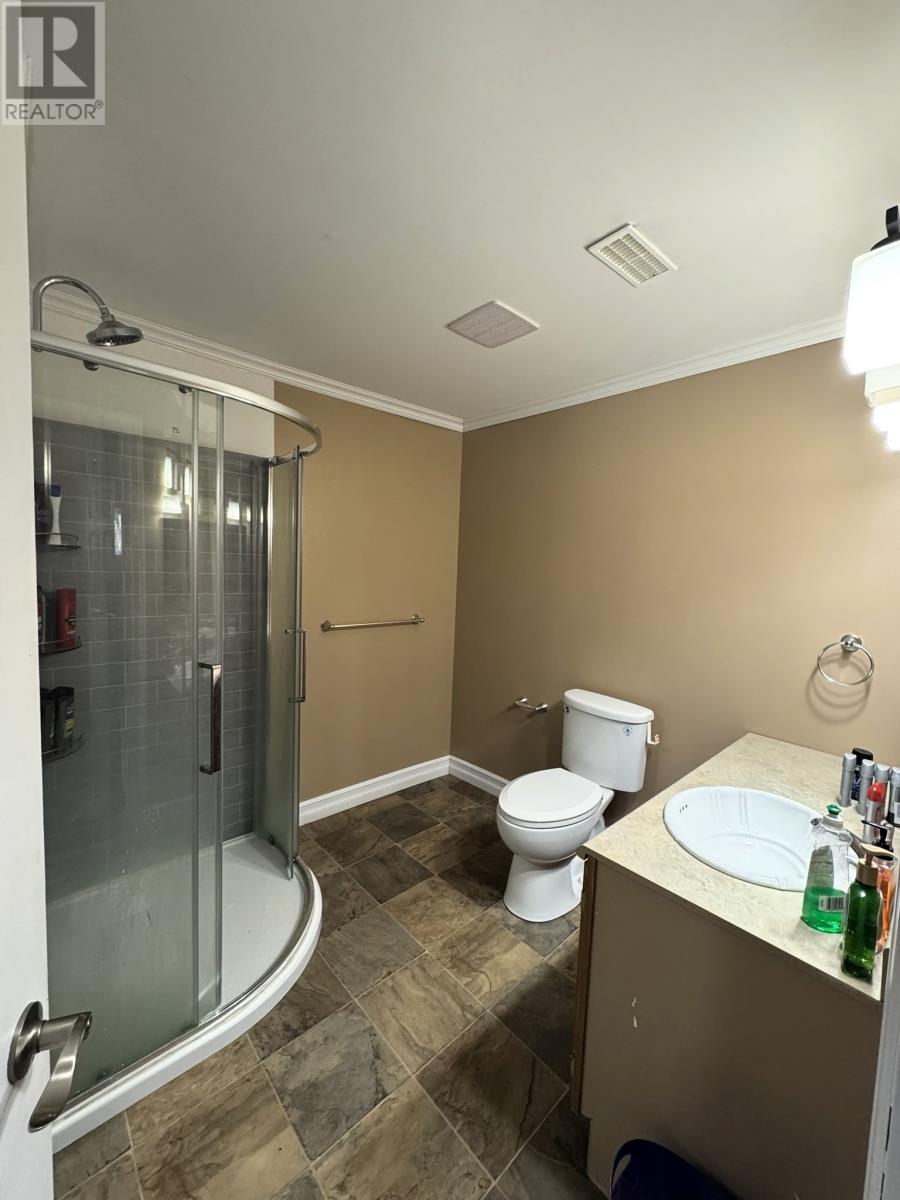31 Earle Drive Pasadena, Newfoundland & Labrador A0L 1K0
$315,900
Welcome to 31 Earle Drive! This charming 3-bedroom, 2-bathroom home is nestled on an oversized lot, featuring a spacious, fenced backyard that's ideal for families and pets. The yard is surrounded by mature trees, offering added privacy. Inside, the main level boasts a bright and inviting living room, an eat-in kitchen, two bedrooms (including the master), and a 4-piece bathroom. The fully developed walkout basement is a true highlight, offering a large recreation room with a bar area— perfect for entertaining friends and family. You'll also find a third bedroom, along with a generously sized 3-piece bathroom and additional storage space. Situated on a quiet street in Pasadena, this home is centrally located, close to local amenities including sports fields, playgrounds, a gym, and both convenience and grocery stores. The property also features a 16x24 garage, ideal for storing recreational toys or additional storage. The main level is equipped with a heat pump for year-round comfort. (id:55727)
Property Details
| MLS® Number | 1282583 |
| Property Type | Single Family |
Building
| Bathroom Total | 2 |
| Bedrooms Above Ground | 2 |
| Bedrooms Below Ground | 1 |
| Bedrooms Total | 3 |
| Appliances | Dishwasher, Refrigerator, Microwave, Stove, Washer, Dryer |
| Architectural Style | Bungalow |
| Constructed Date | 1980 |
| Construction Style Attachment | Detached |
| Exterior Finish | Vinyl Siding |
| Fixture | Drapes/window Coverings |
| Flooring Type | Ceramic Tile, Hardwood, Laminate |
| Foundation Type | Concrete |
| Heating Fuel | Electric, Wood |
| Heating Type | Baseboard Heaters, Heat Pump |
| Stories Total | 1 |
| Size Interior | 1,966 Ft2 |
| Type | House |
| Utility Water | Municipal Water |
Parking
| Detached Garage |
Land
| Acreage | No |
| Fence Type | Fence |
| Landscape Features | Landscaped |
| Sewer | Municipal Sewage System |
| Size Irregular | 86 X 225 |
| Size Total Text | 86 X 225|10,890 - 21,799 Sqft (1/4 - 1/2 Ac) |
| Zoning Description | Res |
Rooms
| Level | Type | Length | Width | Dimensions |
|---|---|---|---|---|
| Basement | Bath (# Pieces 1-6) | 8.1x16.1 | ||
| Basement | Bedroom | 11.6x11.6 | ||
| Basement | Hobby Room | 8.9x11.5 | ||
| Basement | Recreation Room | 17.2x10.10 | ||
| Main Level | Bedroom | 10x11.11 | ||
| Main Level | Primary Bedroom | 11.6x13.7 | ||
| Main Level | Bath (# Pieces 1-6) | 5x7.11 | ||
| Main Level | Not Known | 17.3x11.4 | ||
| Main Level | Living Room | 16.11x11.6 |
Contact Us
Contact us for more information























