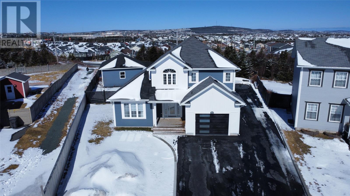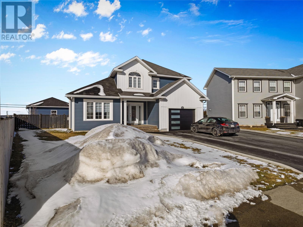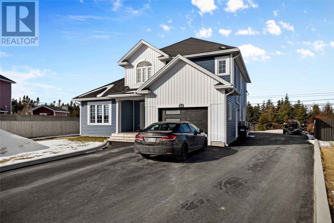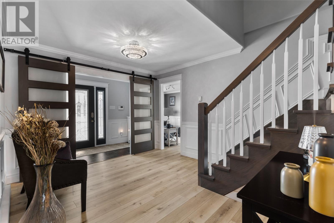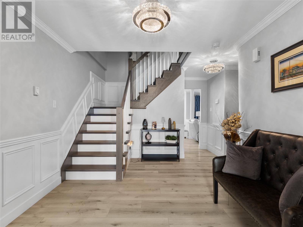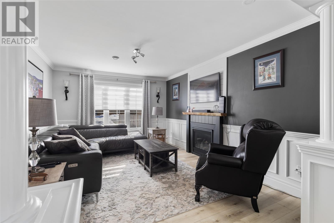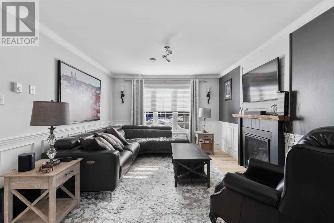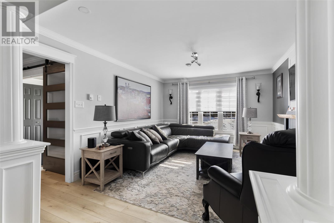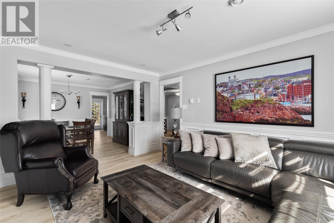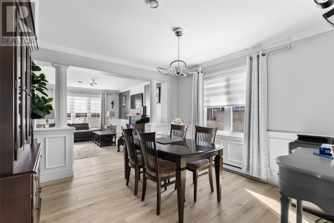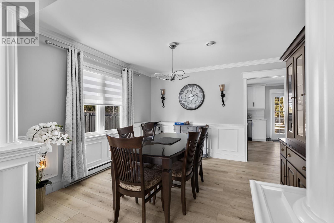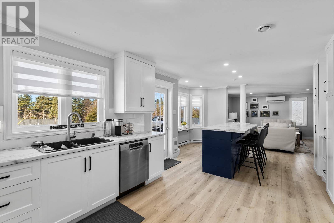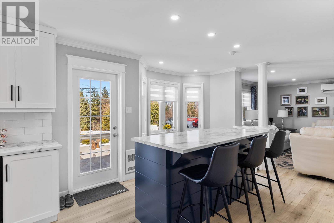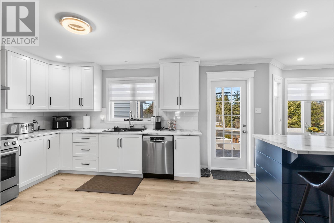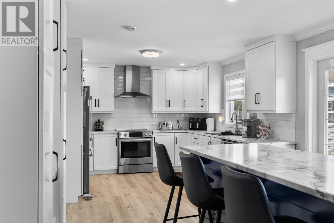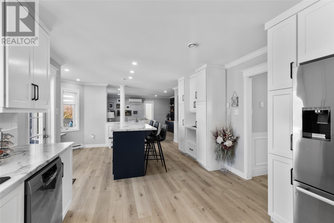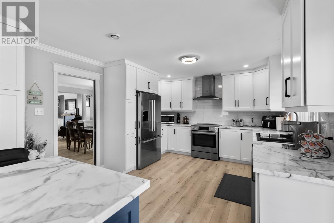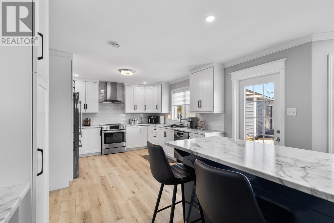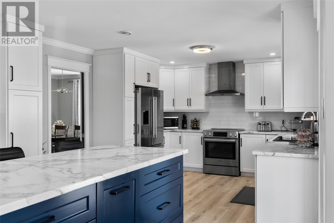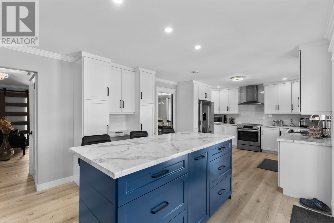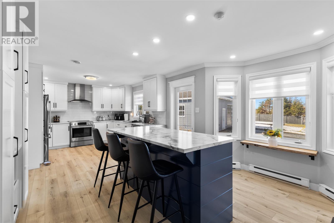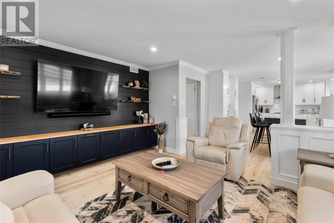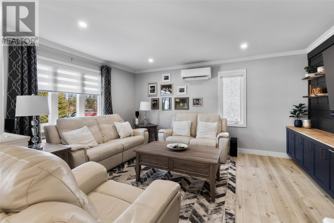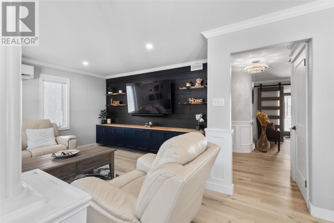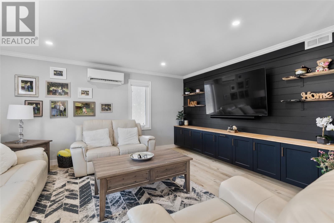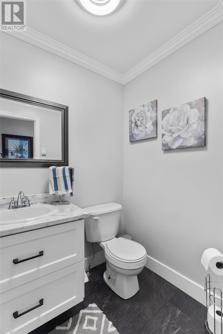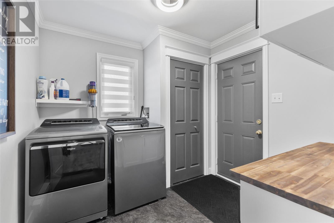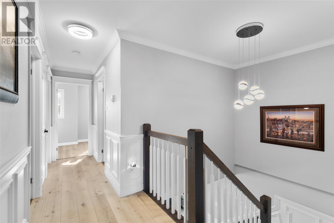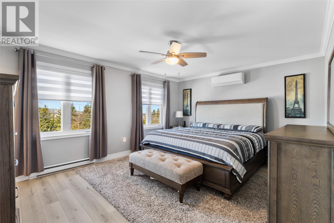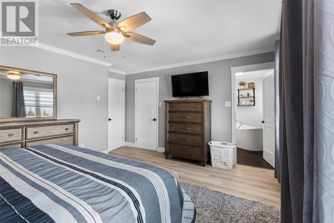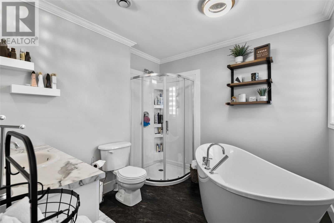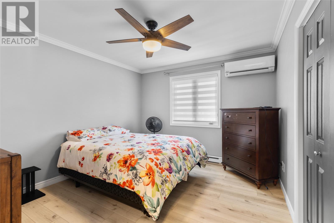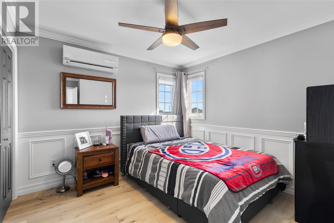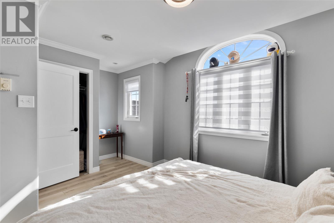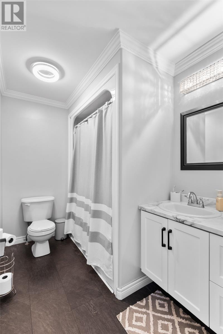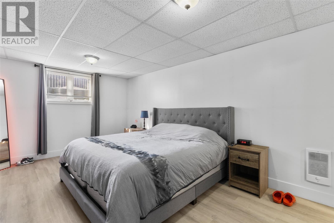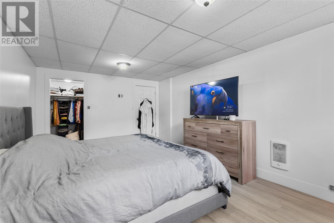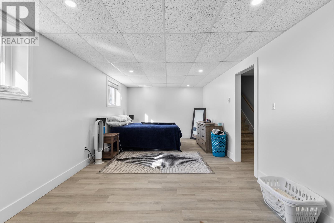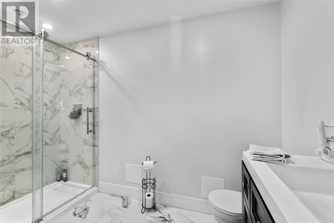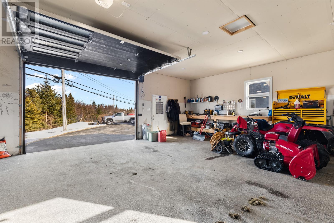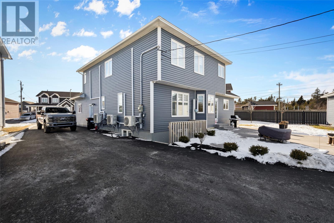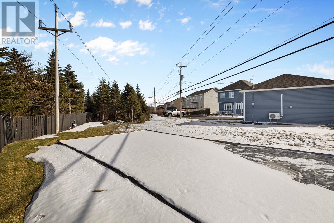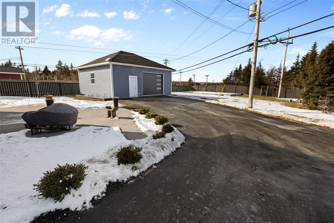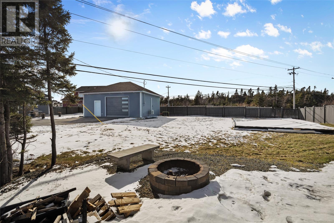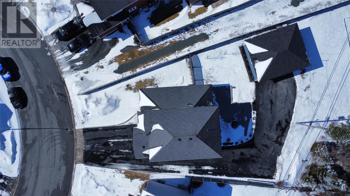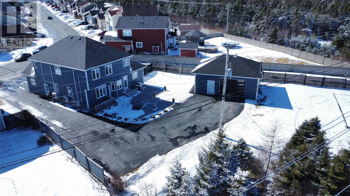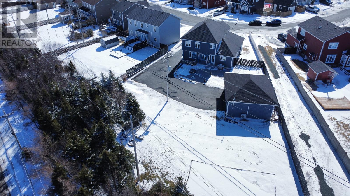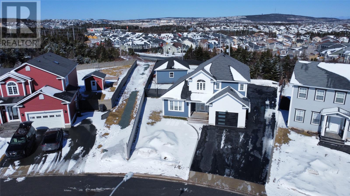5 Bedroom
4 Bathroom
3,724 ft2
2 Level
Landscaped
$749,900
Nestled in the highly desirable Southlands neighborhood, this beautiful 2-storey family home is situated on an oversized lot, complete with both an attached and detached garage. Upon entering, you are welcomed by a bright and inviting foyer leading into the elegant formal living room with a cozy fireplace and an adjoining formal dining room—perfect for entertaining. At the back of the home, an open-concept great room offers seamless flow between the gourmet kitchen and family living space. The kitchen is a chef’s dream, featuring a spacious sit-up island, stylish backsplash, stainless steel appliances, ceiling-height cabinetry, and access to the rear patio. The family room boasts custom built in entertainment centre, providing both functionality and charm. A convenient powder room and laundry complete the main floor. The upper level is equally impressive, offering four generously sized bedrooms, including the luxurious primary suite with a walk-in closet and a private ensuite. A well-appointed main family bathroom serves the additional bedrooms. The fully developed basement extends the living space, featuring a large rec room, a fifth bedroom, a full bathroom, and ample storage. With its ideal location, spacious layout, and high-end finishes, this home is the perfect blend of style and comfort. Complete with all the extras including; Fresh paint and flooring throughout, mini splits for energy efficient heating and cooling, and detached 30x28 garage with 10-ft ceiling and own electrical! Don't miss out!! (id:55727)
Property Details
|
MLS® Number
|
1282625 |
|
Property Type
|
Single Family |
|
Amenities Near By
|
Recreation, Shopping |
Building
|
Bathroom Total
|
4 |
|
Bedrooms Above Ground
|
4 |
|
Bedrooms Below Ground
|
1 |
|
Bedrooms Total
|
5 |
|
Architectural Style
|
2 Level |
|
Constructed Date
|
2008 |
|
Construction Style Attachment
|
Detached |
|
Exterior Finish
|
Vinyl Siding |
|
Flooring Type
|
Mixed Flooring |
|
Foundation Type
|
Concrete |
|
Half Bath Total
|
1 |
|
Heating Fuel
|
Electric |
|
Stories Total
|
2 |
|
Size Interior
|
3,724 Ft2 |
|
Type
|
House |
|
Utility Water
|
Municipal Water |
Parking
|
Attached Garage
|
|
|
Detached Garage
|
|
Land
|
Access Type
|
Year-round Access |
|
Acreage
|
No |
|
Land Amenities
|
Recreation, Shopping |
|
Landscape Features
|
Landscaped |
|
Sewer
|
Municipal Sewage System |
|
Size Irregular
|
124x57x209x46x191 |
|
Size Total Text
|
124x57x209x46x191|under 1/2 Acre |
|
Zoning Description
|
Res. |
Rooms
| Level |
Type |
Length |
Width |
Dimensions |
|
Second Level |
Bath (# Pieces 1-6) |
|
|
4pc |
|
Second Level |
Bedroom |
|
|
10.0x10.7 |
|
Second Level |
Bedroom |
|
|
10.4x15.2 |
|
Second Level |
Bedroom |
|
|
11.0x12.5 |
|
Second Level |
Ensuite |
|
|
4pc |
|
Second Level |
Primary Bedroom |
|
|
12.8x16.0 |
|
Basement |
Workshop |
|
|
12.4x15.4 |
|
Basement |
Bath (# Pieces 1-6) |
|
|
3pc |
|
Basement |
Storage |
|
|
8.6x14.9 |
|
Basement |
Bedroom |
|
|
11.5x17.7 |
|
Basement |
Recreation Room |
|
|
11.2x26.8 |
|
Main Level |
Bath (# Pieces 1-6) |
|
|
2pc |
|
Main Level |
Not Known |
|
|
14.4x19.2 |
|
Main Level |
Laundry Room |
|
|
8.8x8.8 |
|
Main Level |
Family Room |
|
|
11.9x15.0 |
|
Main Level |
Kitchen |
|
|
11.10x25.0 |
|
Main Level |
Dining Room |
|
|
11.2x11.9 |
|
Main Level |
Living Room |
|
|
13.0x16.0 |
|
Main Level |
Foyer |
|
|
10.6x12.4 |

