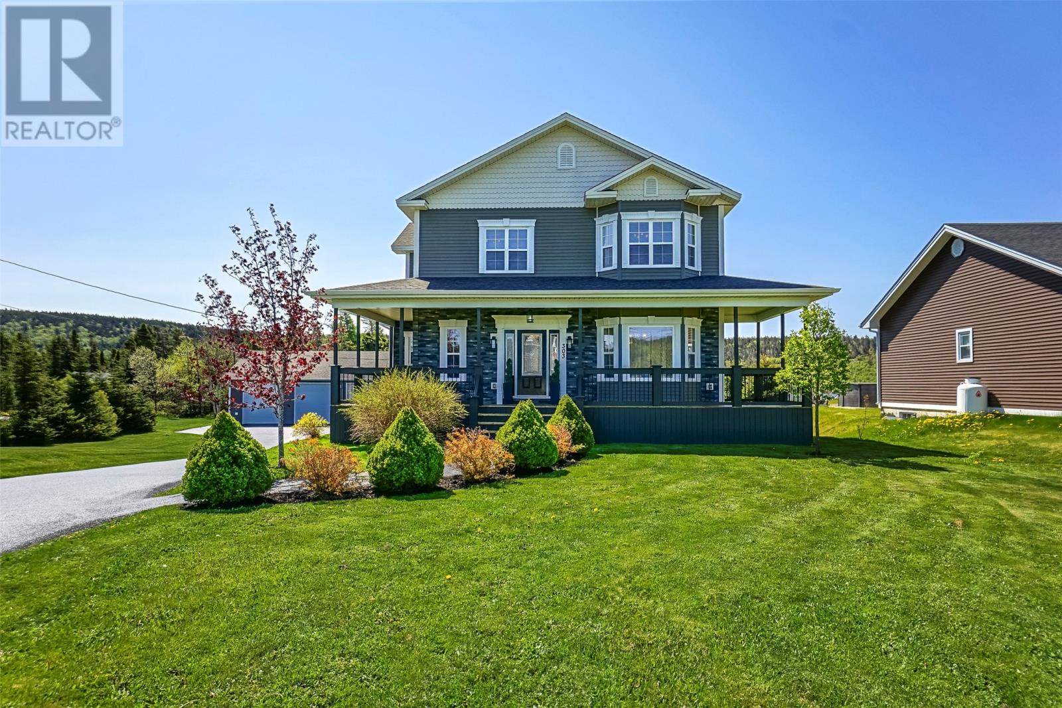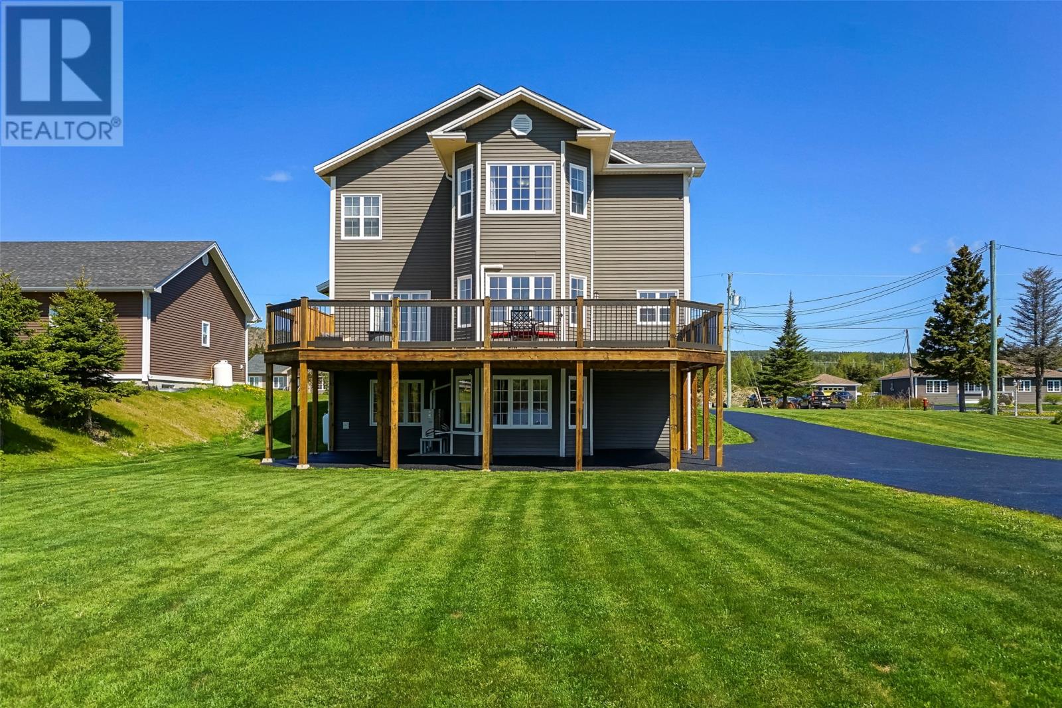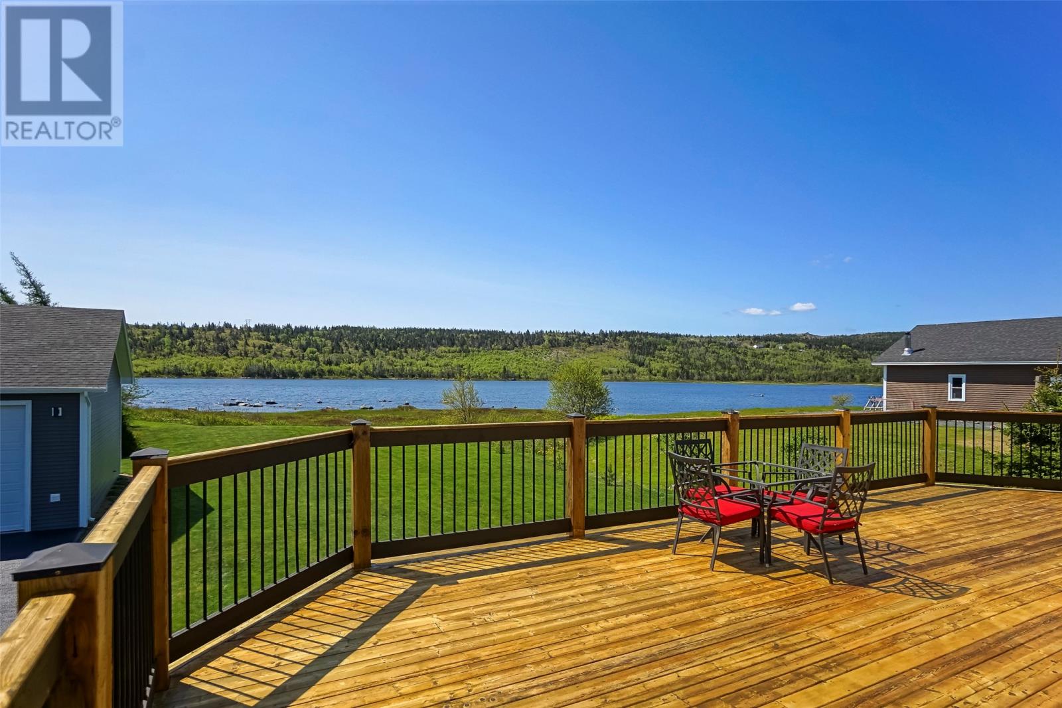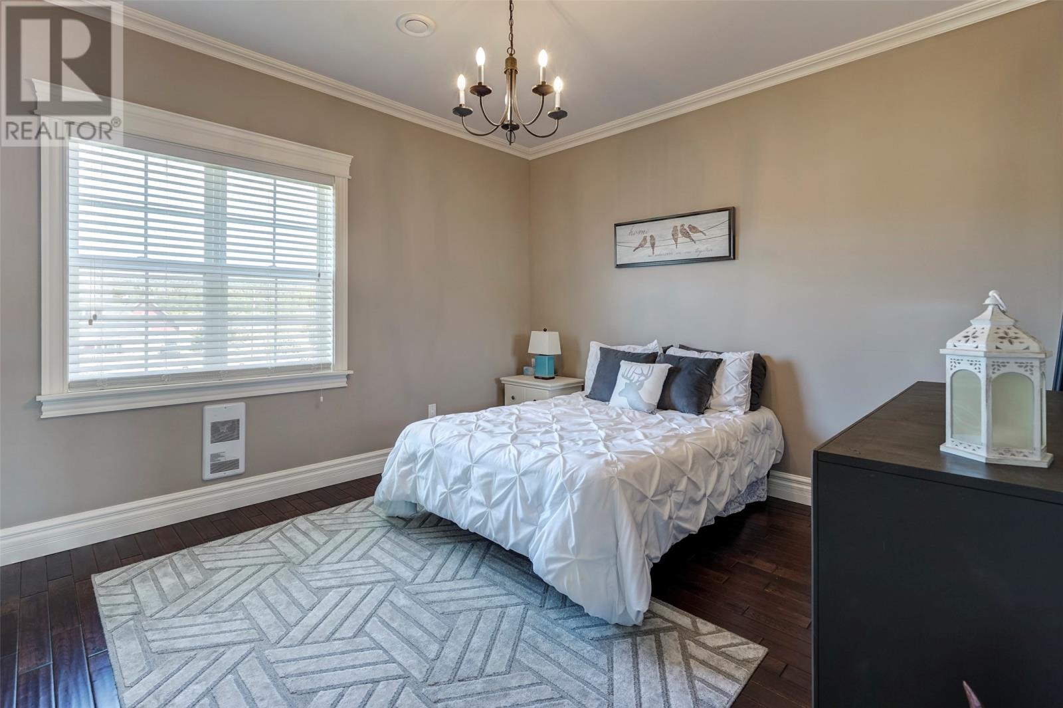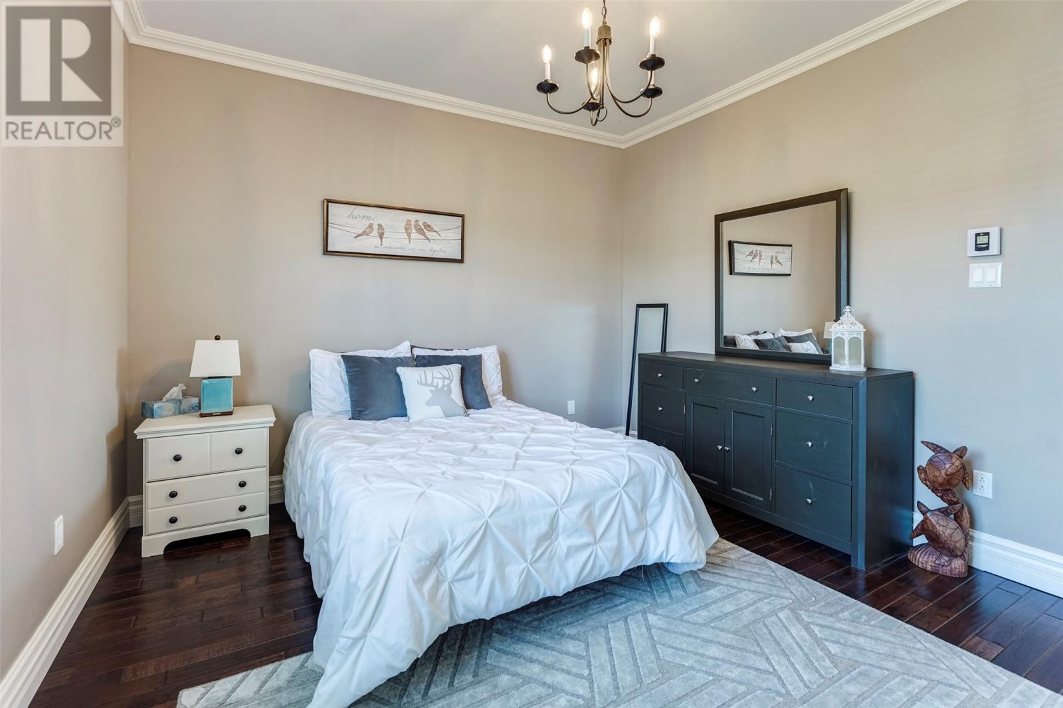303 Old Track Road Victoria, Newfoundland & Labrador A0A 4G0
$649,000
Welcome to 303 Old Track Road, Victoria, this location has serious wow Factor! Nestled in a quiet family neighborhood, this property has everything you would ever want in country living, but is just mere minutes to schools, beaches, and all the amenities of Carbonear. The 4000 square foot home has been meticulously maintained, and boasts features such as custom kitchen cabinetry, a master bedroom you could only dream about, and sweeping views of the pond below. The expansive entertaining rear deck, 30ftx60ft mega garage with 12ft ceilings, and manicured lawn round out this incredible opportunity. Call today! (id:55727)
Property Details
| MLS® Number | 1286046 |
| Property Type | Single Family |
| Equipment Type | Propane Tank |
| Rental Equipment Type | Propane Tank |
| Storage Type | Storage Shed |
| Structure | Patio(s) |
Building
| Bathroom Total | 4 |
| Bedrooms Above Ground | 3 |
| Bedrooms Below Ground | 1 |
| Bedrooms Total | 4 |
| Appliances | Dishwasher, Refrigerator, Washer, Dryer |
| Architectural Style | 2 Level |
| Constructed Date | 2014 |
| Construction Style Attachment | Detached |
| Cooling Type | Air Exchanger |
| Exterior Finish | Vinyl Siding |
| Fireplace Fuel | Propane |
| Fireplace Present | Yes |
| Fireplace Type | Insert |
| Fixture | Drapes/window Coverings |
| Flooring Type | Carpeted, Other |
| Foundation Type | Concrete |
| Half Bath Total | 1 |
| Heating Fuel | Propane |
| Heating Type | Baseboard Heaters, Mini-split |
| Stories Total | 2 |
| Size Interior | 4,050 Ft2 |
| Type | House |
| Utility Water | Municipal Water |
Parking
| Detached Garage |
Land
| Acreage | Yes |
| Landscape Features | Landscaped |
| Sewer | Municipal Sewage System |
| Size Irregular | 1.05 |
| Size Total | 1.0500|1 - 3 Acres |
| Size Total Text | 1.0500|1 - 3 Acres |
| Zoning Description | Residential |
Rooms
| Level | Type | Length | Width | Dimensions |
|---|---|---|---|---|
| Second Level | Bath (# Pieces 1-6) | full | ||
| Second Level | Laundry Room | 5.6ftx3ft | ||
| Second Level | Other | 13ftx6ft | ||
| Second Level | Ensuite | 13ftx9ft | ||
| Second Level | Bedroom | 13.3ftx11.7ft | ||
| Second Level | Bedroom | 13.2ftx12.4ft | ||
| Second Level | Primary Bedroom | 21.8ftx25.6ft | ||
| Basement | Bath (# Pieces 1-6) | full | ||
| Basement | Utility Room | 4.3ftx7.5ft | ||
| Basement | Porch | 8.6ftx15.2ft | ||
| Basement | Office | 14ftx11.4ft | ||
| Basement | Bedroom | 14ftx9.5ft | ||
| Basement | Recreation Room | 25ftx25.6ft | ||
| Main Level | Not Known | 5.5ftx7.5ft | ||
| Main Level | Not Known | 7.1ftx5.8ft | ||
| Main Level | Bath (# Pieces 1-6) | half | ||
| Main Level | Foyer | 7.7ftx19.4ft | ||
| Main Level | Family Room | 16ftx14ft | ||
| Main Level | Living Room/fireplace | 16ftx20ft | ||
| Main Level | Dining Nook | 11.8ftx10.4ft | ||
| Main Level | Kitchen | 21.8ftx15.2ft |
Contact Us
Contact us for more information

