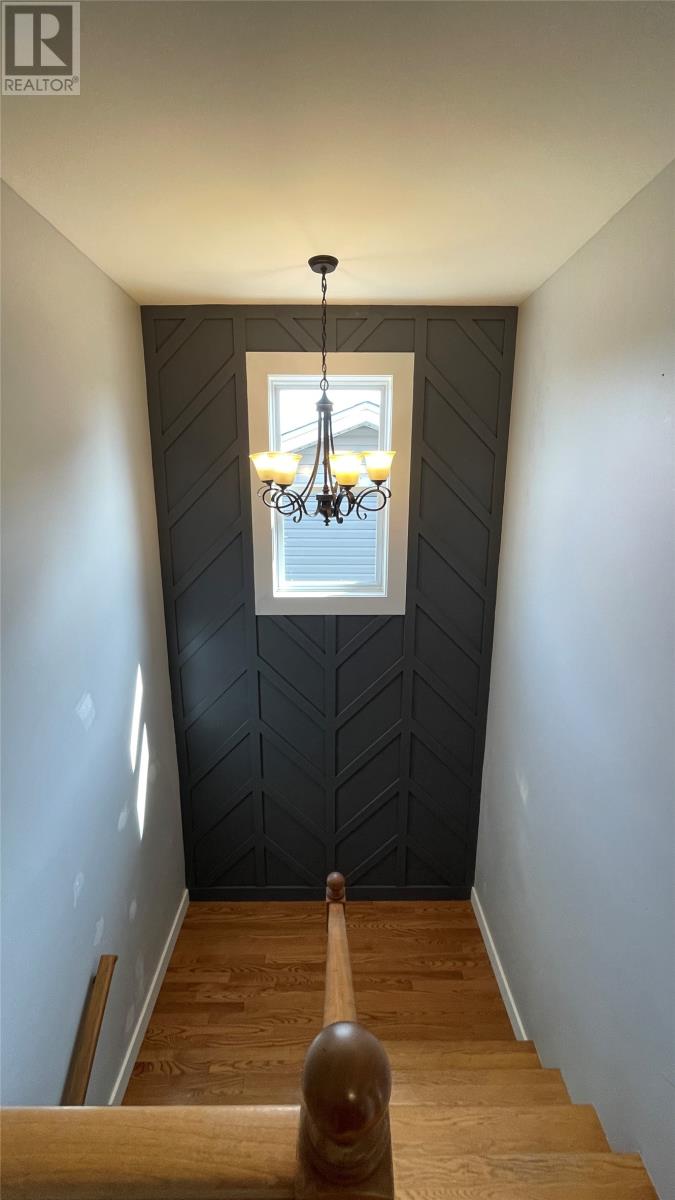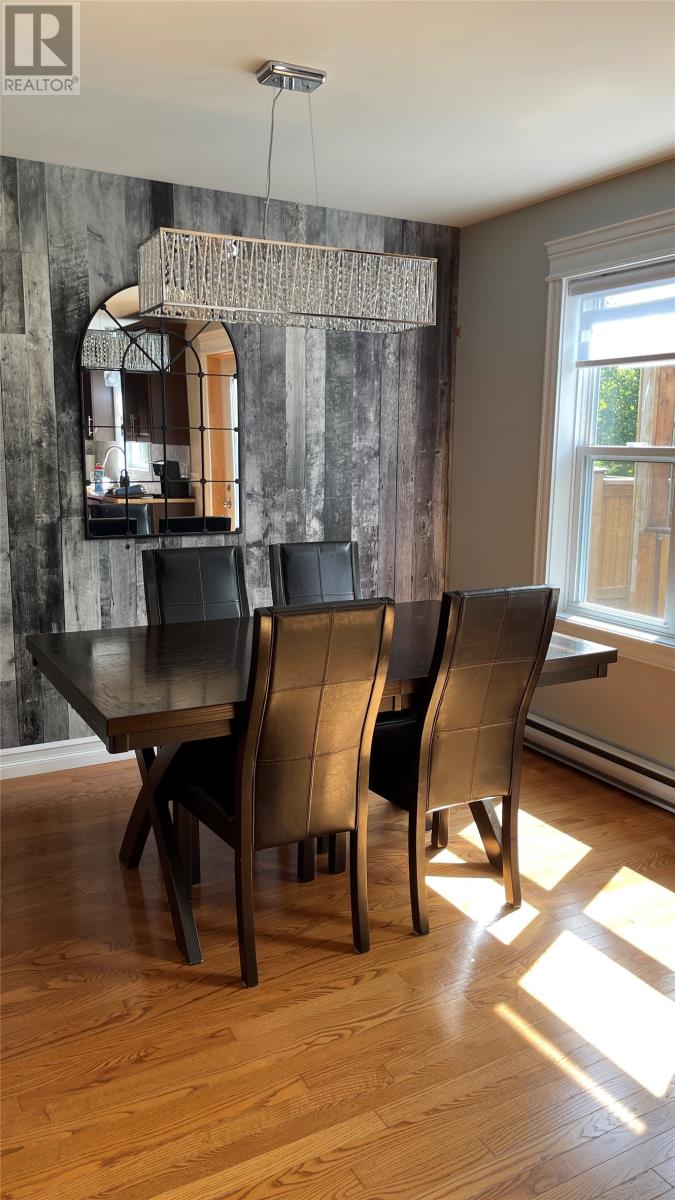3 Bedroom
3 Bathroom
1,990 ft2
2 Level
Air Exchanger
Baseboard Heaters
$2,500 Monthly
Now Leasing – Move-In Ready & Fully Furnished! $2,500 POU | Minimum 1-Year Lease Available immediately, this beautifully finished and fully furnished home is located on a quiet, family-friendly street – perfect for peace of mind and safe play. The property features a fully fenced yard, offering both privacy and security. Inside, you’ll find everything you need to settle in comfortably: all major appliances plus furnishings for the bedrooms, rec room, living room, dining room, and kitchen are included. This spacious 15-year-old home has been fully developed and showcases a number of standout features: a gorgeous kitchen with granite countertops, custom shower, granite vanities in every bathroom, a large walk-in closet, and a spacious rec room. Hardwood and ceramic flooring throughout, plus a 20x24 deck for outdoor living. Snow clearing, lawn care, and cleaning are the responsibility of the tenant(s). Located just a 5-minute walk from a brand new school and close to the CBS Highway, this home blends comfort, convenience, and quiet living. If you're looking for a turn-key rental in a serene neighborhood – this one's for you! (id:55727)
Property Details
|
MLS® Number
|
1283373 |
|
Property Type
|
Single Family |
|
Equipment Type
|
None |
|
Rental Equipment Type
|
None |
Building
|
Bathroom Total
|
3 |
|
Bedrooms Above Ground
|
3 |
|
Bedrooms Total
|
3 |
|
Appliances
|
Cooktop, Dishwasher, Refrigerator, Microwave, Stove, Washer, Dryer |
|
Architectural Style
|
2 Level |
|
Constructed Date
|
2010 |
|
Construction Style Attachment
|
Detached |
|
Cooling Type
|
Air Exchanger |
|
Exterior Finish
|
Vinyl Siding |
|
Flooring Type
|
Mixed Flooring |
|
Foundation Type
|
Poured Concrete |
|
Half Bath Total
|
1 |
|
Heating Fuel
|
Electric |
|
Heating Type
|
Baseboard Heaters |
|
Stories Total
|
2 |
|
Size Interior
|
1,990 Ft2 |
|
Type
|
House |
|
Utility Water
|
Municipal Water |
Land
|
Access Type
|
Year-round Access |
|
Acreage
|
No |
|
Sewer
|
Municipal Sewage System |
|
Size Irregular
|
55 X 102 X 56 X 96 |
|
Size Total Text
|
55 X 102 X 56 X 96 |
|
Zoning Description
|
Res |
Rooms
| Level |
Type |
Length |
Width |
Dimensions |
|
Second Level |
Bath (# Pieces 1-6) |
|
|
4PC |
|
Second Level |
Bedroom |
|
|
10X10 |
|
Second Level |
Bedroom |
|
|
11X12 |
|
Second Level |
Ensuite |
|
|
3PC |
|
Second Level |
Primary Bedroom |
|
|
15X12 |
|
Basement |
Other |
|
|
9X7 Den/Storage |
|
Basement |
Laundry Room |
|
|
5X10 |
|
Basement |
Recreation Room |
|
|
23X14 |
|
Main Level |
Bath (# Pieces 1-6) |
|
|
2PC |
|
Main Level |
Dining Room |
|
|
10X13 |
|
Main Level |
Kitchen |
|
|
13X13 |
|
Main Level |
Living Room |
|
|
10X17 |
|
Main Level |
Porch |
|
|
6X10 |










































