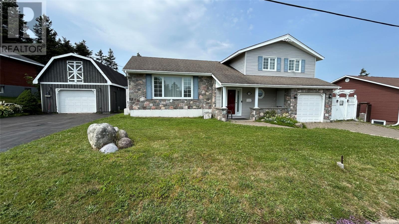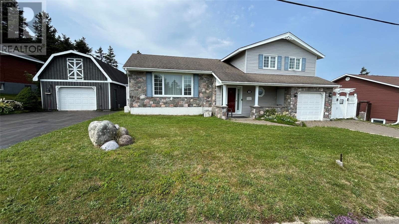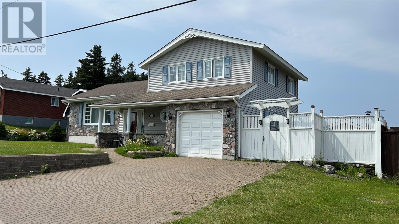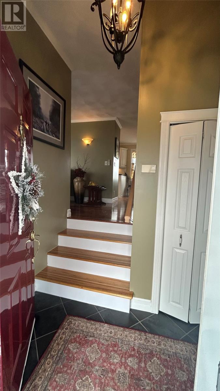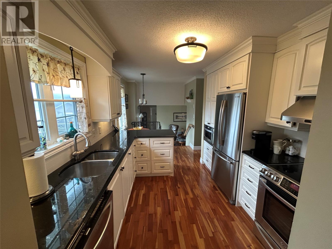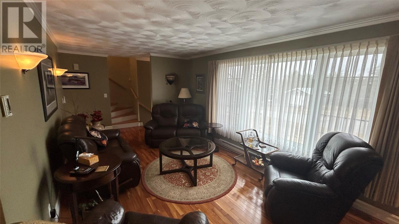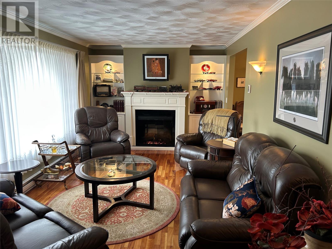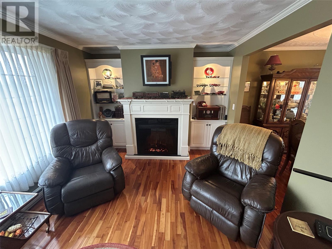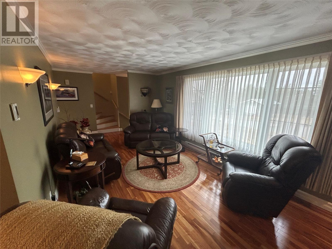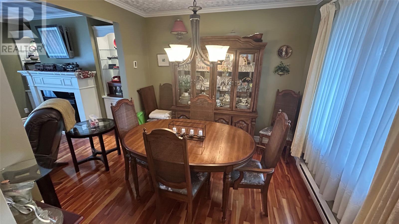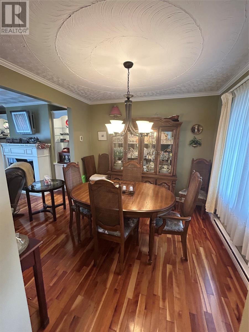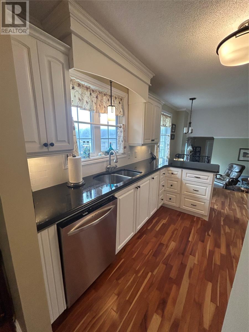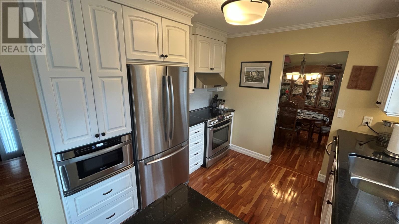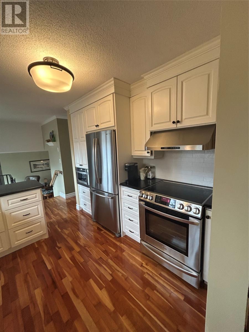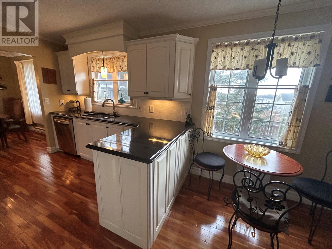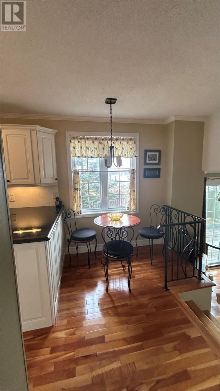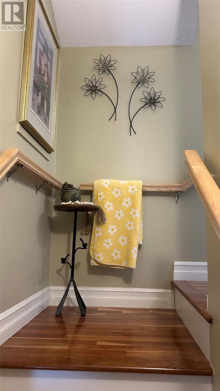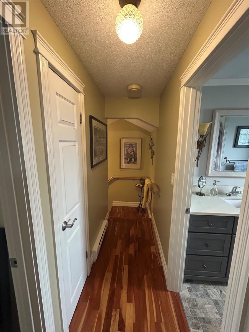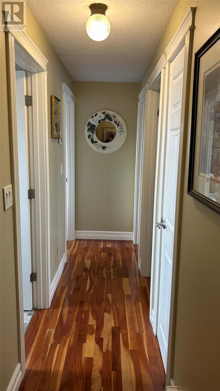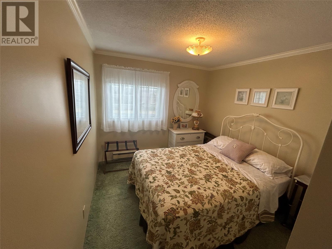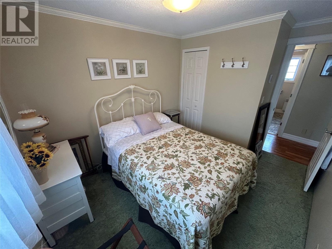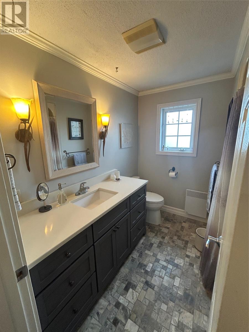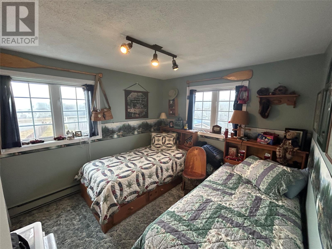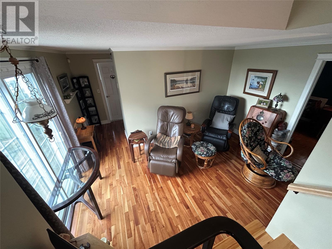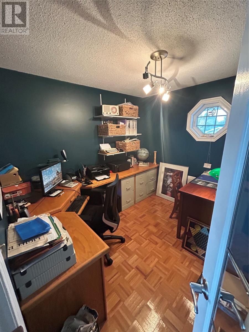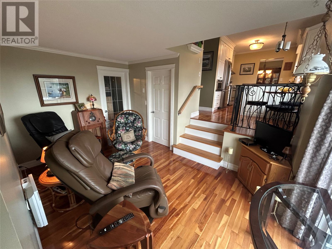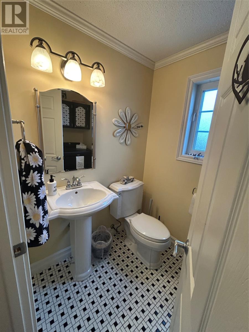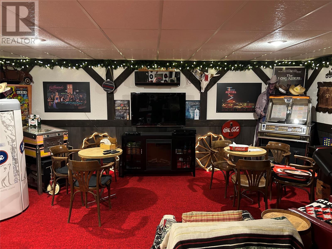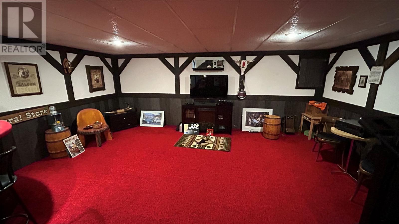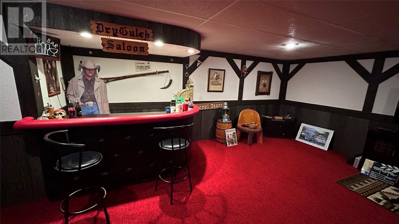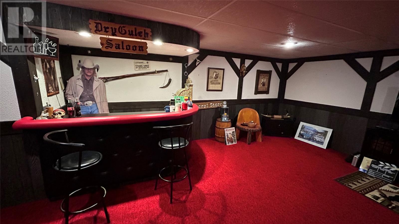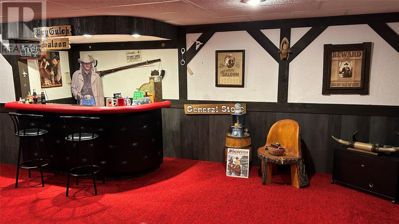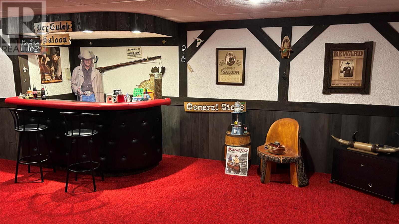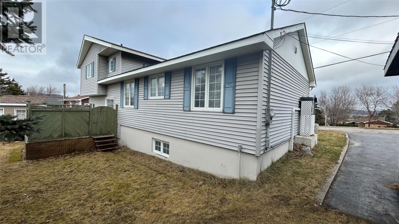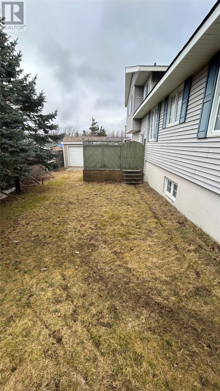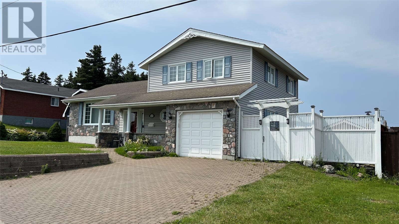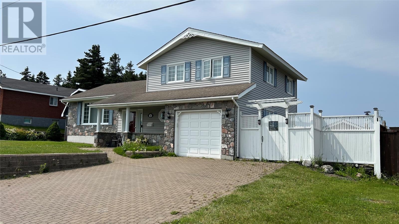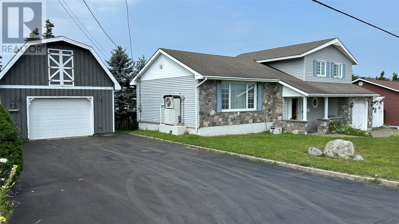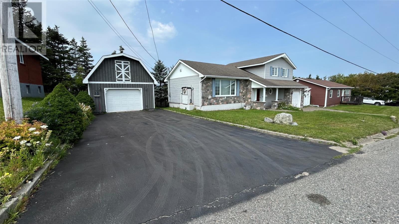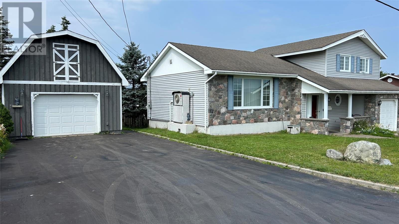3 Bedroom
2 Bathroom
2,059 ft2
Mini-Split
Landscaped
$389,000
Beautifully maintained, thoughtfully designed home offering 1,150 sq. ft. of comfortable living space & 800 sq. ft. incredible bonus areas. Plus a detached 18’x30’ wired garage perfect for your recreational toys or use as a workshop. The 2 driveways provide ample parking for 6 vehicles. This home is located in a desirable neighbourhood, tucked away on a peaceful street minutes from downtown. It offers space, style, smart design, & once you step inside the welcoming foyer, you will appreciate the extra, dedicated shoe closet. A spacious living room is accented by custom bookcases & cozy electric fireplace. Dining area flows seamlessly into a stunning custom white kitchen, complete with s/s appliances, black granite countertops & smart storage. Sharpe Insight-Pro microwave drawer, deep Kindred dbl sink w/Grohe faucet, porcelain-tiled backsplash, balconied breakfast nook adds the finishing touch. You’ll appreciate the abundance of natural light dancing through the generous windows. Upstairs level features 3 bdrms & main bath with whirlpool tub/shower, quartz-topped vanity, travertine tiled floor. A lower level bonus space opens onto a sun-filled 12’x15’ deck from the family room, den/home office, mud/utility area, half bath/laundry & direct access to attached 11’x20’ garage. Additionally, 3 steps down from the theatre room, you have 307.7 sq. ft. full-height storage area c/w built-in shelving, 12-ft. counter w/sink & hot water heater. Another amazing feature is an insulated 52 sq. ft. underground wine cellar/cool storage area accessed via a 6” thick freezer door. Add’l features: central vacuum, energy-efficient windows/doors, heat pump. Set on 95’x82’ lot, exterior includes 20’x29’ interlock driveway, elegant masonry half-wall, curved 19’ walkway & covered walk to garage, 14’x12’ backyard shed. (id:55727)
Property Details
|
MLS® Number
|
1283817 |
|
Property Type
|
Single Family |
|
Amenities Near By
|
Recreation, Shopping |
|
Equipment Type
|
None |
|
Rental Equipment Type
|
None |
|
View Type
|
Ocean View |
Building
|
Bathroom Total
|
2 |
|
Bedrooms Total
|
3 |
|
Appliances
|
Alarm System, Dishwasher, Refrigerator, Microwave, Stove, Washer, Dryer |
|
Constructed Date
|
1979 |
|
Construction Style Attachment
|
Detached |
|
Exterior Finish
|
Stone, Vinyl Siding |
|
Flooring Type
|
Carpeted, Hardwood, Other |
|
Foundation Type
|
Concrete |
|
Half Bath Total
|
1 |
|
Heating Fuel
|
Electric |
|
Heating Type
|
Mini-split |
|
Stories Total
|
1 |
|
Size Interior
|
2,059 Ft2 |
|
Type
|
House |
|
Utility Water
|
Municipal Water |
Parking
Land
|
Access Type
|
Year-round Access |
|
Acreage
|
No |
|
Fence Type
|
Fence |
|
Land Amenities
|
Recreation, Shopping |
|
Landscape Features
|
Landscaped |
|
Sewer
|
Municipal Sewage System |
|
Size Irregular
|
95ft X 82ft |
|
Size Total Text
|
95ft X 82ft|under 1/2 Acre |
|
Zoning Description
|
Res |
Rooms
| Level |
Type |
Length |
Width |
Dimensions |
|
Second Level |
Other |
|
|
2.20 X 2.20 |
|
Second Level |
Other |
|
|
9.80 X 3.00 |
|
Second Level |
Bedroom |
|
|
4.60 X 8.00 |
|
Second Level |
Bedroom |
|
|
9.00 X 10.00 |
|
Second Level |
Bedroom |
|
|
10.80 X 10.00 |
|
Second Level |
Bedroom |
|
|
11.00 X 13.40 |
|
Basement |
Fruit Cellar |
|
|
8.80 X 2.80 |
|
Basement |
Cold Room |
|
|
7.00 X 4.00 |
|
Basement |
Storage |
|
|
8.00 X 6.00 |
|
Basement |
Storage |
|
|
8.00 X 16.00 |
|
Basement |
Storage |
|
|
19.40 X 6.80 |
|
Basement |
Recreation Room |
|
|
22.60 X 19.80 |
|
Lower Level |
Mud Room |
|
|
7.60 X 6.00 |
|
Main Level |
Dining Nook |
|
|
6.60 X 4.00 |
|
Main Level |
Living Room |
|
|
11.00 X 22.90 |
|
Main Level |
Dining Room |
|
|
10.00 X 10.00 |
|
Main Level |
Kitchen |
|
|
10.00 X 10.00 |
|
Main Level |
Foyer |
|
|
3.80 X 7.20 |
|
Other |
Not Known |
|
|
18.00 X 30.00 |
|
Other |
Den |
|
|
9.00 X 8.80 |
|
Other |
Bath (# Pieces 1-6) |
|
|
5.00 X 7.80 |
|
Other |
Family Room |
|
|
8.60 X 13.60 |

