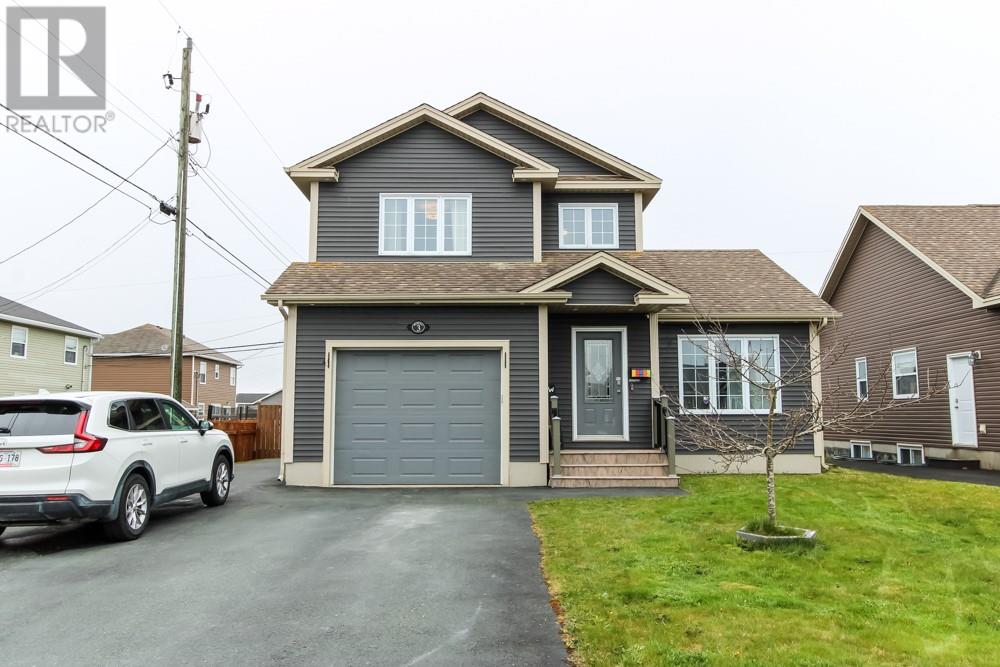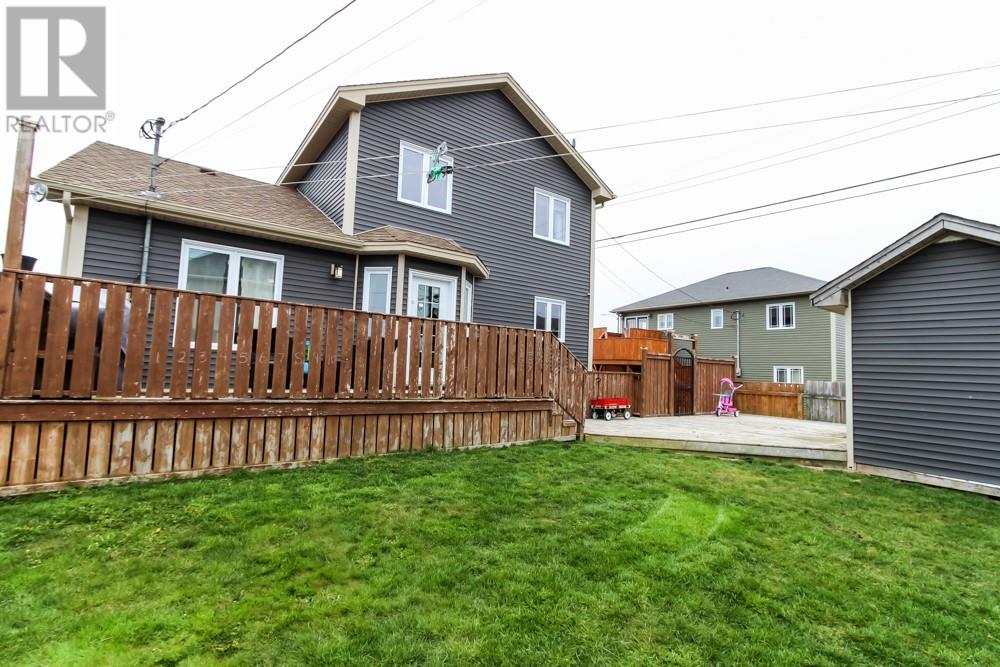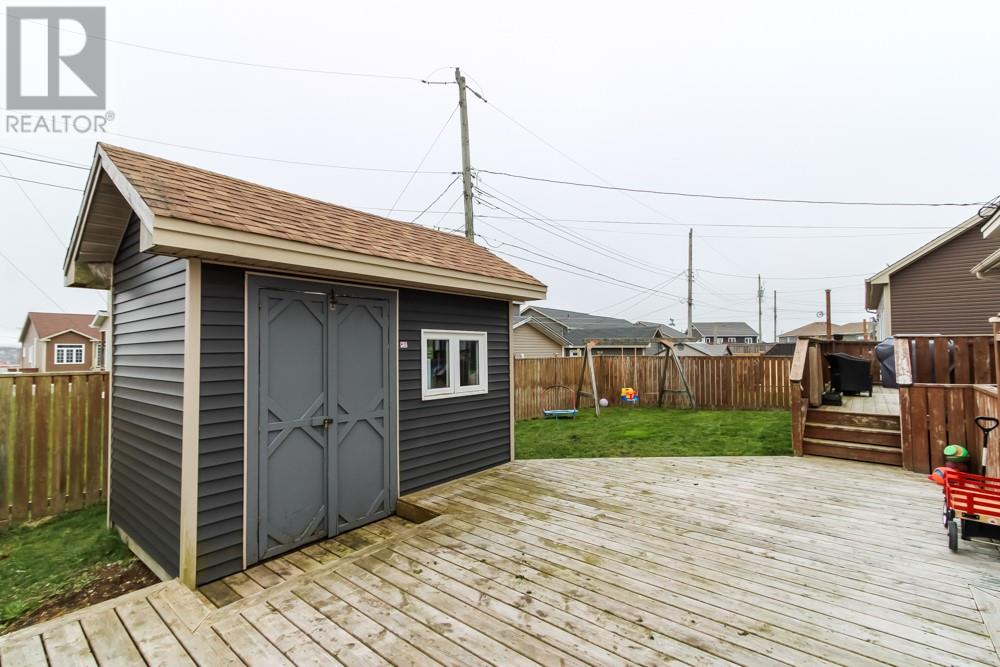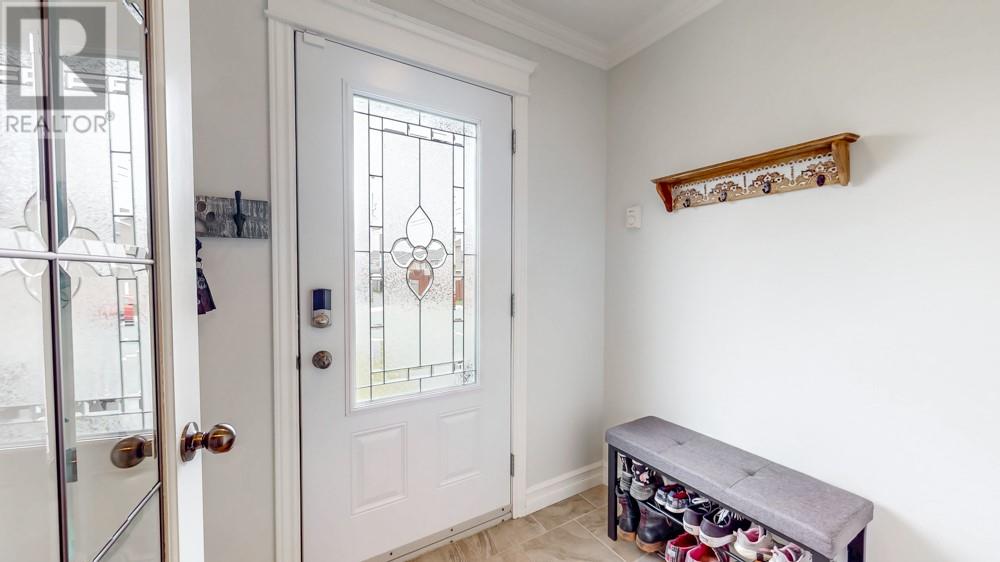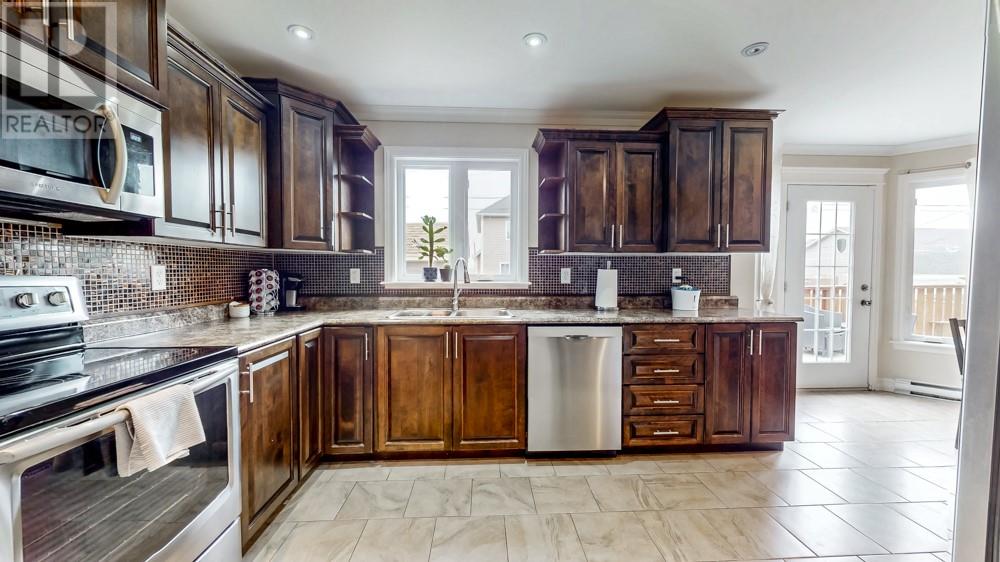3 Regal Place Paradise, Newfoundland & Labrador A1L 0Z5
$439,900
CHARMING 2 STORY HOME IN QUIET CUL DE SAC. WELCOME TO THIS BEAUTIFUL 13 YEAR OLD SINGLE FAMILY HOME FEATURING 3 + 1 BEDROOM, 2.5 BATHS, AND A FULLY DEVELOPED BASEMENT, OFFERING ALMOST 2400 SQ FEET OF FUNCTIONAL LIVING SPACE. STEP INSIDE TO A BRIGHT AND INVITING OPEN-CONCEPT KITCHEN, DINING, FAMILY ROOM THAT ALLOWS AMPLE SPACE FOR FAMILY GATHERINGS PLUS A LOVELY BRIGHT AND SPACIOUS LIVING ROOM . THE SECOND FLOOR FEATURES A GREAT SIZE MASTER WITH WALK IN CLOSET. ENSUITE, 2 ADDITIONAL WELL APPOINTED BEDROOMS, MAIN BATH. THE FULLY FINISHED BASEMENT INCLUDES AN ADDITIONAL BEDROOM, REC ROOM, PLUS STORAGE, AND ROUGHED IN FOR A 4TH BATHROOM. OTHER GREAT FEATURES OF THIS LOVELY HOME INCLUDE 3 MINI SPLITS, IN MASTER BEDROOM, REC ROOM PLUS FAMILY ROOM. IDEAL FOR THE WARM SUMMER MONTHS AND REDUCING COST OF ELECTRICAL IN WINTER. THE EXTERIOR IS JUST AS IMPRESSIVE, BOASTING A FULLY FENCED YARD, DETACHED STORAGE SHED AND A PAVED DRIVEWAY LEADING TO THE ATTACHED GARAGE. (id:55727)
Property Details
| MLS® Number | 1288890 |
| Property Type | Single Family |
| Amenities Near By | Recreation, Shopping |
| Equipment Type | None |
| Rental Equipment Type | None |
| Storage Type | Storage Shed |
Building
| Bathroom Total | 3 |
| Bedrooms Above Ground | 3 |
| Bedrooms Below Ground | 1 |
| Bedrooms Total | 4 |
| Appliances | Dishwasher, Refrigerator, Microwave, Stove, Washer, Dryer |
| Architectural Style | 2 Level |
| Constructed Date | 2012 |
| Construction Style Attachment | Detached |
| Exterior Finish | Vinyl Siding |
| Flooring Type | Ceramic Tile, Hardwood, Laminate |
| Foundation Type | Poured Concrete |
| Half Bath Total | 1 |
| Heating Fuel | Electric |
| Heating Type | Baseboard Heaters, Mini-split |
| Stories Total | 2 |
| Size Interior | 2,355 Ft2 |
| Type | House |
| Utility Water | Municipal Water |
Parking
| Attached Garage |
Land
| Access Type | Year-round Access |
| Acreage | No |
| Fence Type | Fence |
| Land Amenities | Recreation, Shopping |
| Landscape Features | Landscaped |
| Sewer | Municipal Sewage System |
| Size Irregular | 50 By 100 |
| Size Total Text | 50 By 100|under 1/2 Acre |
| Zoning Description | Res |
Rooms
| Level | Type | Length | Width | Dimensions |
|---|---|---|---|---|
| Second Level | Bath (# Pieces 1-6) | 4pc | ||
| Second Level | Bedroom | 9.0 x 10.0 | ||
| Second Level | Bedroom | 9.0 x 10.0 | ||
| Second Level | Ensuite | 3pc | ||
| Second Level | Primary Bedroom | 14.0 x 12.0 | ||
| Basement | Storage | 11.0 x 9.0 | ||
| Basement | Recreation Room | 20.0 x 11.0 | ||
| Basement | Bedroom | 14.0 x 10.0 | ||
| Main Level | Bath (# Pieces 1-6) | 2pc | ||
| Main Level | Living Room | 15.0 x 12.0 | ||
| Main Level | Family Room | 11.5 x 11.5 | ||
| Main Level | Kitchen | 21.0 x 10.0 |
Contact Us
Contact us for more information

