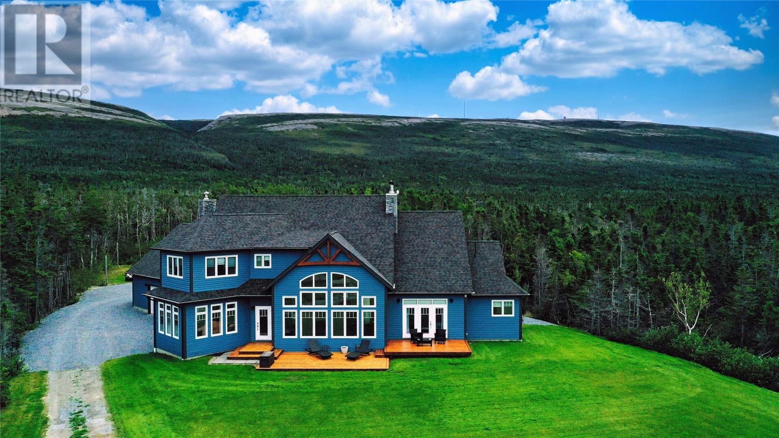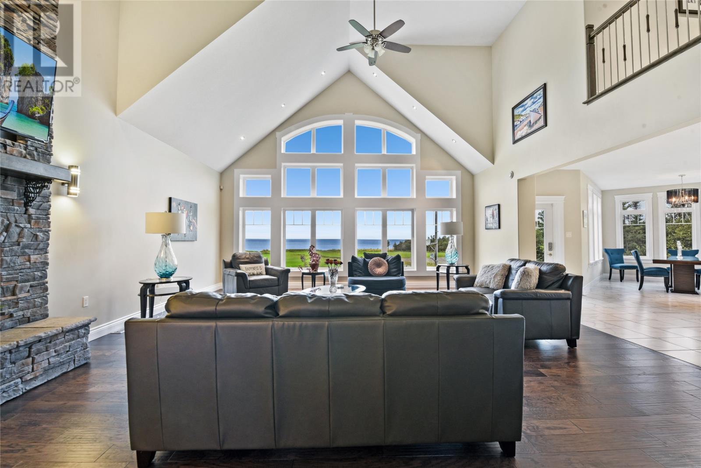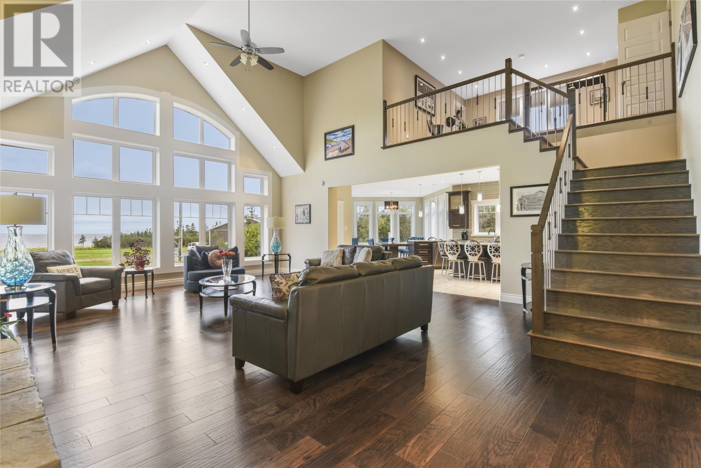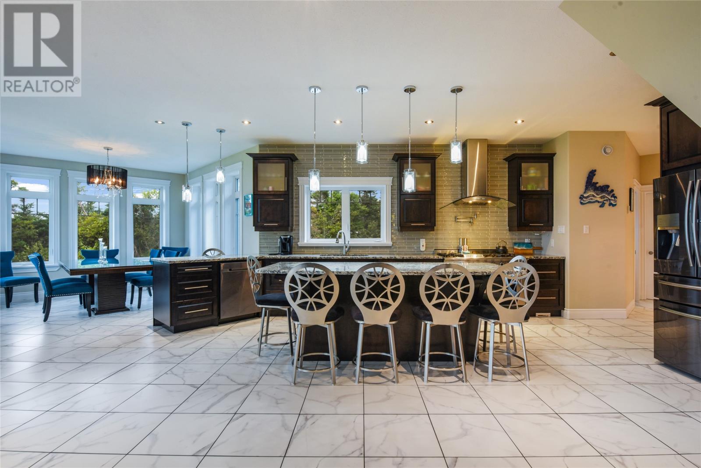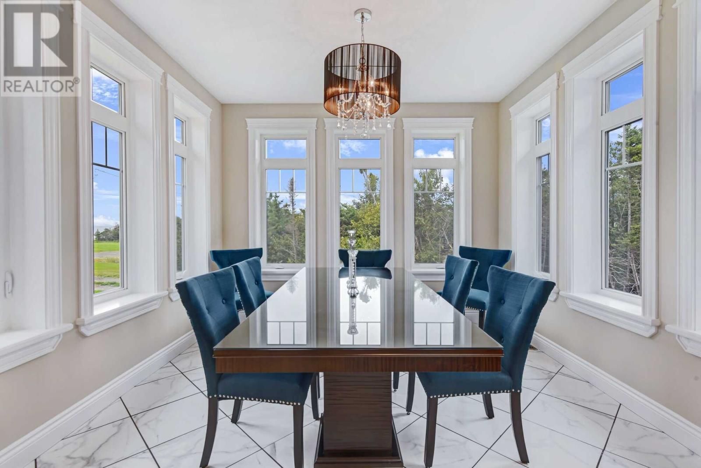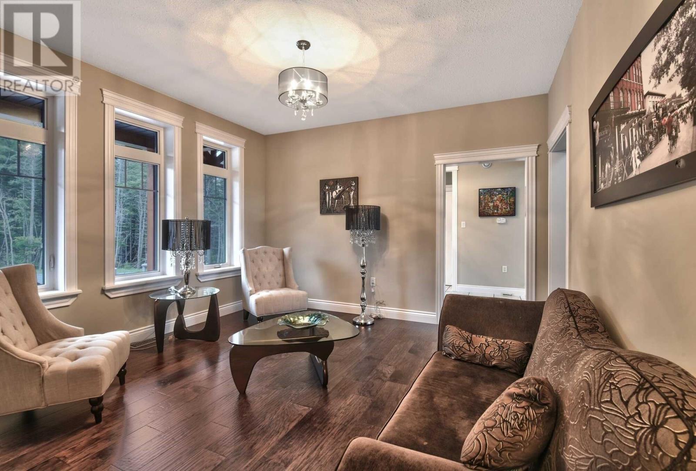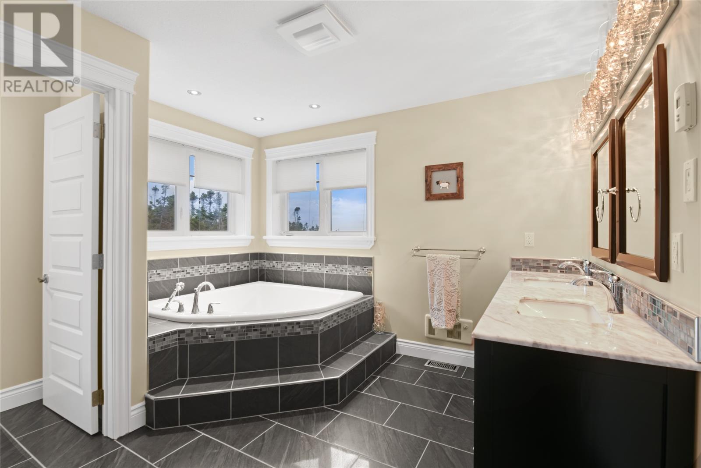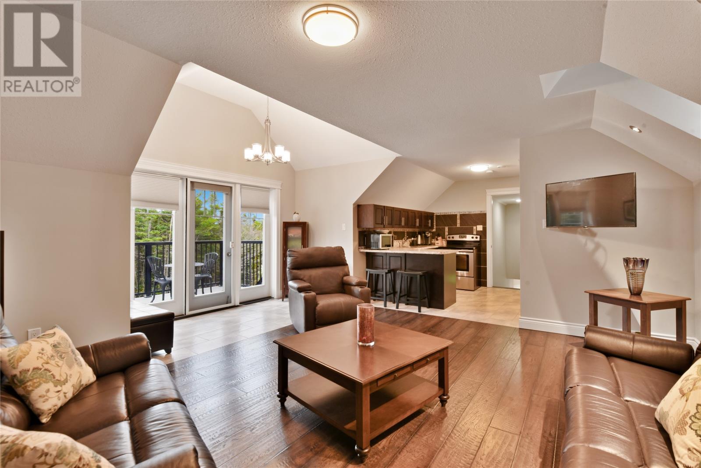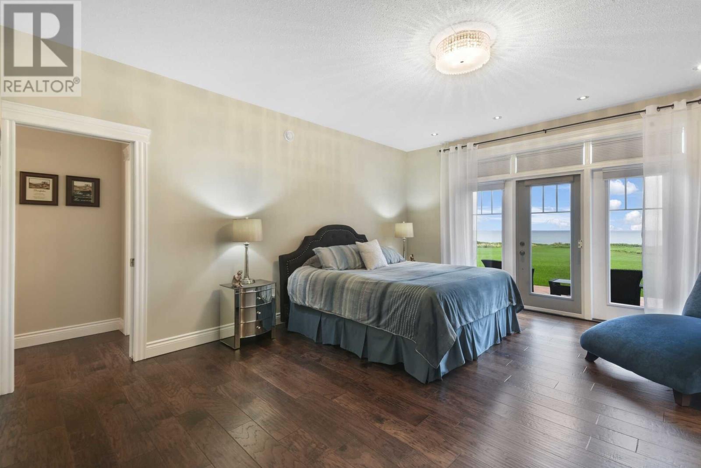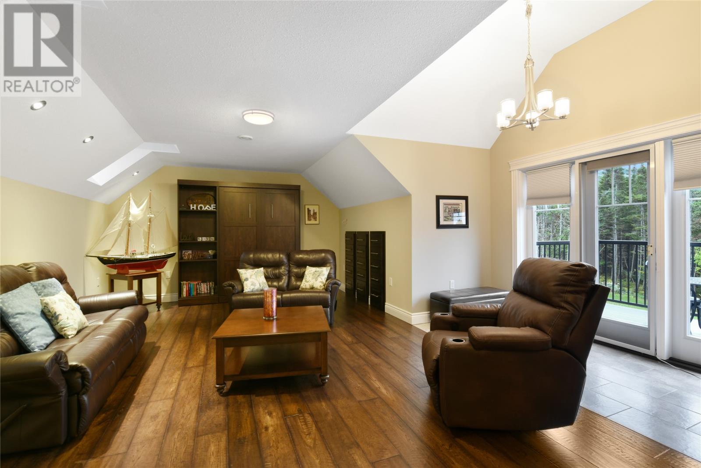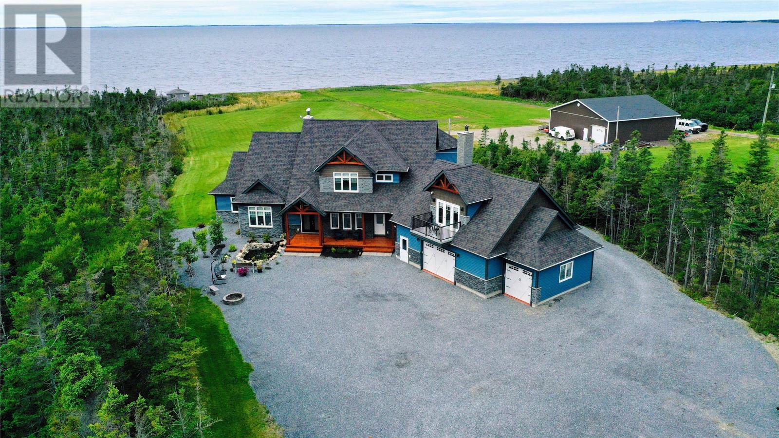3 Point Au Mal Road Point Au Mal, Newfoundland & Labrador A0N 1T0
$1,150,000
Visit REALTOR website for additional information. Welcome to this exquisite oceanfront executive home, where luxury meets sustainability. Step into this executive home with vaulted ceilings for a spacious and sophisticated feel. It features three comfortable bedrooms, including a stunning primary suite with ocean views and a luxurious ensuite bathroom. The living space above the garage is versatile and includes a full kitchen, bathroom, and a hidden Murphy bed. With 4.5 baths, premium fixtures, and a three-car garage, this home combines luxury and functionality. It's energy-efficient with in-floor heating, triple pane windows, and a heat pump system. The true highlight is the oceanfront location, offering breathtaking panoramic views from your private deck for unforgettable moments. (id:55727)
Property Details
| MLS® Number | 1263888 |
| Property Type | Single Family |
| Equipment Type | None |
| Rental Equipment Type | None |
Building
| Bathroom Total | 5 |
| Bedrooms Above Ground | 3 |
| Bedrooms Total | 3 |
| Appliances | Alarm System, Central Vacuum, Dishwasher, Refrigerator, Range - Gas, Microwave, Washer, Dryer |
| Architectural Style | 2 Level |
| Constructed Date | 2016 |
| Construction Style Attachment | Detached |
| Cooling Type | Air Exchanger, Central Air Conditioning |
| Exterior Finish | Other, Vinyl Siding, Wood |
| Flooring Type | Marble, Ceramic |
| Half Bath Total | 1 |
| Heating Type | Heat Pump |
| Stories Total | 2 |
| Size Interior | 4,072 Ft2 |
| Type | House |
| Utility Water | Dug Well |
Parking
| Attached Garage | |
| Garage | 3 |
Land
| Access Type | Year-round Access |
| Acreage | Yes |
| Landscape Features | Landscaped |
| Sewer | Septic Tank |
| Size Irregular | 2.49 Acres |
| Size Total Text | 2.49 Acres|1 - 3 Acres |
| Zoning Description | Res |
Rooms
| Level | Type | Length | Width | Dimensions |
|---|---|---|---|---|
| Second Level | Other | 14x31.1 | ||
| Second Level | Bath (# Pieces 1-6) | 4pc | ||
| Second Level | Ensuite | 4pc | ||
| Second Level | Bedroom | 13x12 | ||
| Second Level | Ensuite | 3pc | ||
| Second Level | Bedroom | 13.6x13 | ||
| Second Level | Other | 13.8x16 | ||
| Main Level | Laundry Room | 7.3x8 | ||
| Main Level | Foyer | 8.4x10 | ||
| Main Level | Bath (# Pieces 1-6) | 2pc | ||
| Main Level | Ensuite | 5pc | ||
| Main Level | Bedroom | 15.6x17.6 | ||
| Main Level | Other | 13.8x13.1 | ||
| Main Level | Office | 13.8x11.4 | ||
| Main Level | Dining Room | 12.9x12.1 | ||
| Main Level | Kitchen | 15.6x21.1 | ||
| Main Level | Other | 21.1x29.10 |
Contact Us
Contact us for more information

