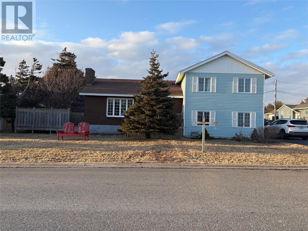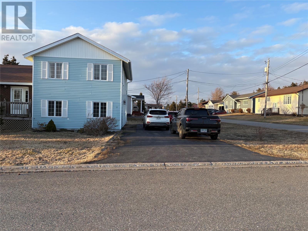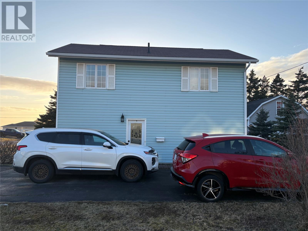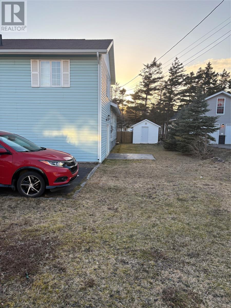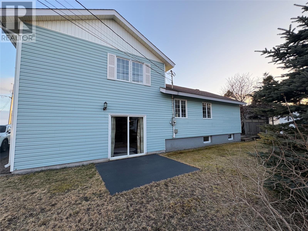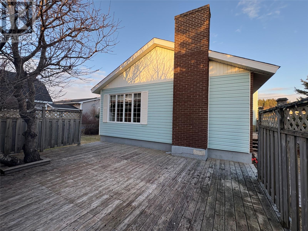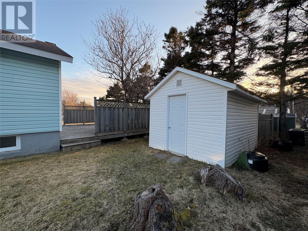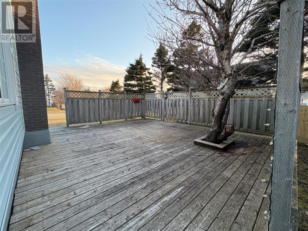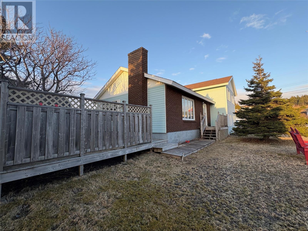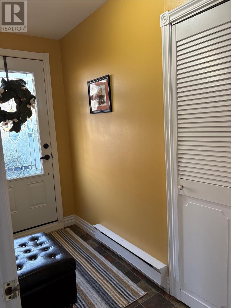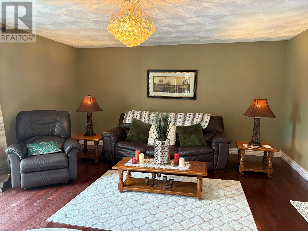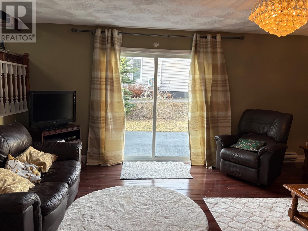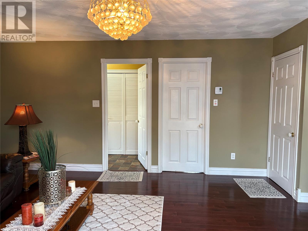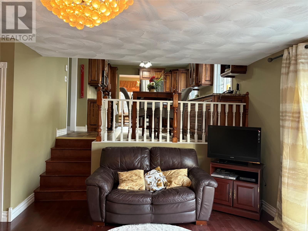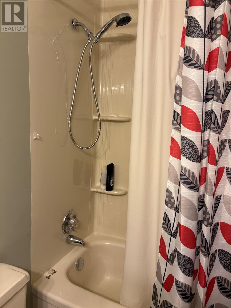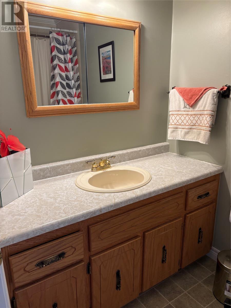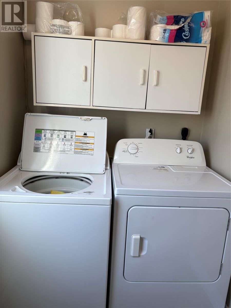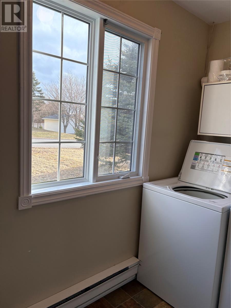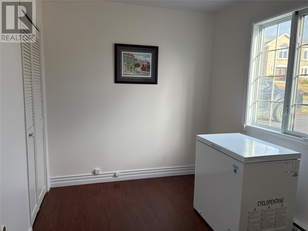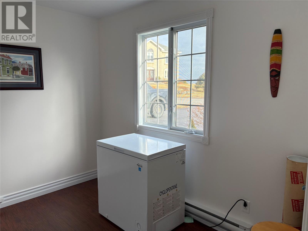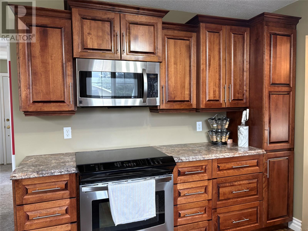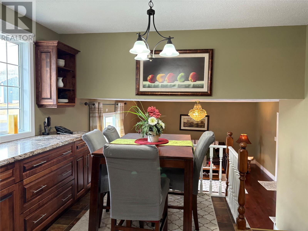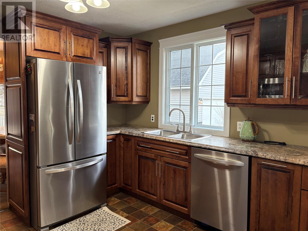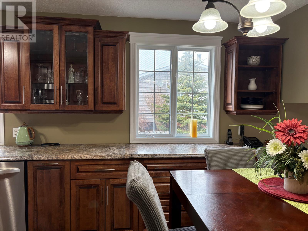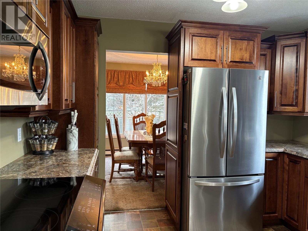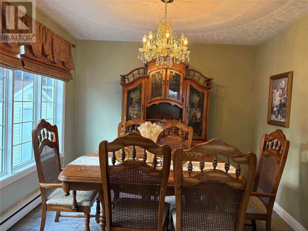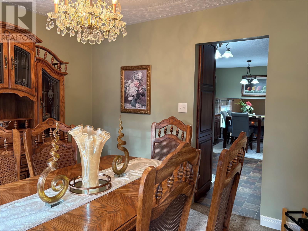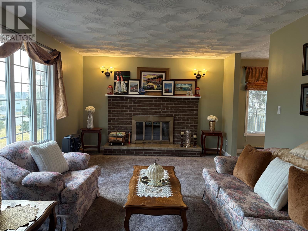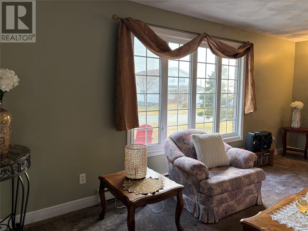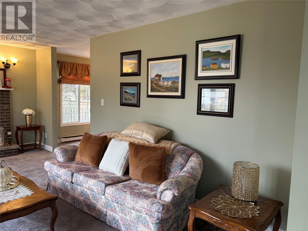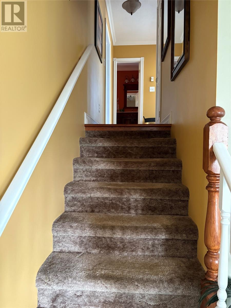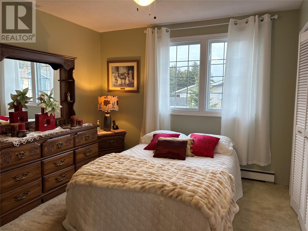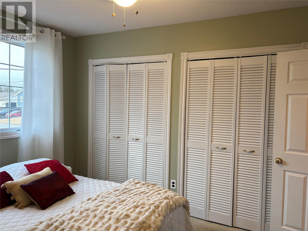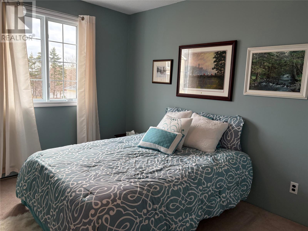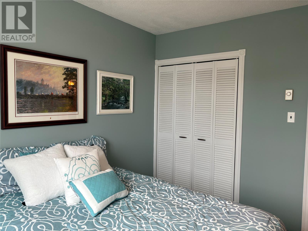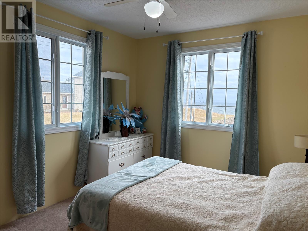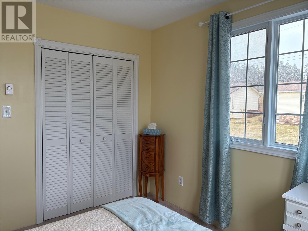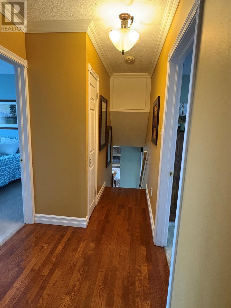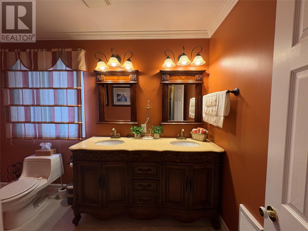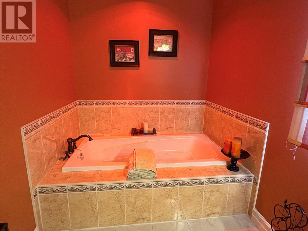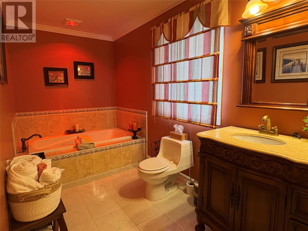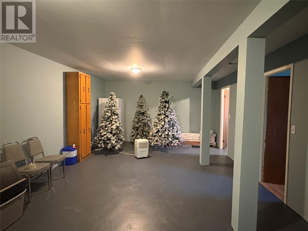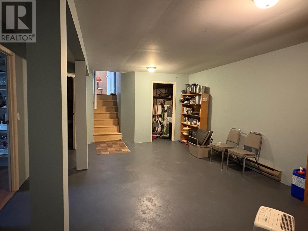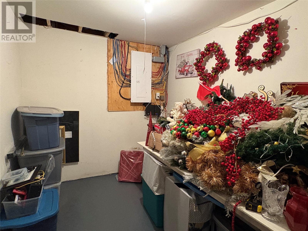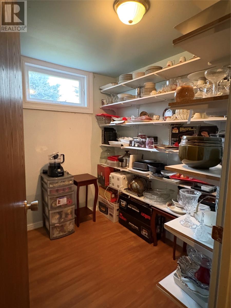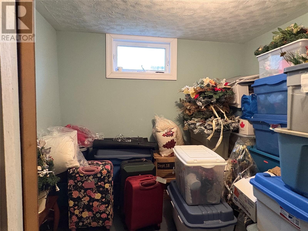3 Macneil Crescent Stephenville, Newfoundland & Labrador A2N 3E2
$329,000
Are you looking for a great family home in a quiet neighbourhood? This three bedroom, 2 bathroom home has lots to offer your family. As you enter the side door you come into a porch which leads into the large Family room with Patio doors leading out into the backyard. On this level is a full bathroom, laundry room and an office, which can be used as a fourth bedroom if needed. You go up the stairs from the family room into the Eat-in kitchen which has been beautifully renovated a few years ago. On that level is a formal dining room, the good sized living room with a wood burning fireplace and the front foyer with coat closet. A few more steps up takes you to the three bedrooms and a recently renovated bathroom with a soaker tub and double vanity. A few steps down from the family room is the basement which has a rec room, utility room, walk in pantry and a storage room. You can change things to suit your own personal needs if you want because it is only partially finished. There is a 10 x 12’ storage shed in the back yard but there is room to build a garage if needed. Just outside the patio doors is a concrete patio and around the side of the house is large wooden deck with a privacy fence around it, great for socializing with friends in the summer. There is plenty of room for kids toys, a veggie garden, a fire pit etc. Do not delay your viewing on this one, because it could be just what your family needs. (id:55727)
Property Details
| MLS® Number | 1283898 |
| Property Type | Single Family |
| Amenities Near By | Recreation, Shopping |
| Equipment Type | None |
| Rental Equipment Type | None |
| Storage Type | Storage Shed |
Building
| Bathroom Total | 2 |
| Bedrooms Above Ground | 3 |
| Bedrooms Total | 3 |
| Appliances | Dishwasher, Refrigerator, Microwave, Stove |
| Constructed Date | 1981 |
| Construction Style Attachment | Detached |
| Cooling Type | Air Exchanger |
| Exterior Finish | Brick, Vinyl Siding |
| Fireplace Fuel | Wood |
| Fireplace Present | Yes |
| Fireplace Type | Woodstove |
| Flooring Type | Carpeted, Ceramic Tile, Hardwood, Laminate, Other |
| Foundation Type | Block |
| Heating Fuel | Electric, Wood |
| Heating Type | Baseboard Heaters |
| Stories Total | 1 |
| Size Interior | 2,180 Ft2 |
| Type | House |
| Utility Water | Municipal Water |
Land
| Access Type | Year-round Access |
| Acreage | No |
| Land Amenities | Recreation, Shopping |
| Landscape Features | Landscaped |
| Sewer | Municipal Sewage System |
| Size Irregular | 135 X 75’ |
| Size Total Text | 135 X 75’|.5 - 9.99 Acres |
| Zoning Description | Res |
Rooms
| Level | Type | Length | Width | Dimensions |
|---|---|---|---|---|
| Second Level | Foyer | 5.68 x 11.18 | ||
| Second Level | Living Room/fireplace | 13.08 x 19.46 | ||
| Second Level | Dining Room | 10.32 x 11.15 | ||
| Second Level | Not Known | 11.09 x 17.19 | ||
| Third Level | Bath (# Pieces 1-6) | 6.16 x 15.27 | ||
| Third Level | Primary Bedroom | 10.79 x 11.96 | ||
| Third Level | Bedroom | 9.57 x 11.08 | ||
| Third Level | Bedroom | 9.54 x 11.04 | ||
| Basement | Utility Room | 7.84 x 10.18 | ||
| Basement | Not Known | 7.84 x 7.87 | ||
| Basement | Storage | 7.89 x 9.70 | ||
| Basement | Recreation Room | 14.06 x 22.46 | ||
| Main Level | Bath (# Pieces 1-6) | 3 Piece | ||
| Main Level | Laundry Room | 5.09 x 9.10 | ||
| Main Level | Office | 7.64 x 10 | ||
| Main Level | Family Room | 15.41 x 16.95 | ||
| Main Level | Porch | 3.9 x 10.04 |
Contact Us
Contact us for more information

