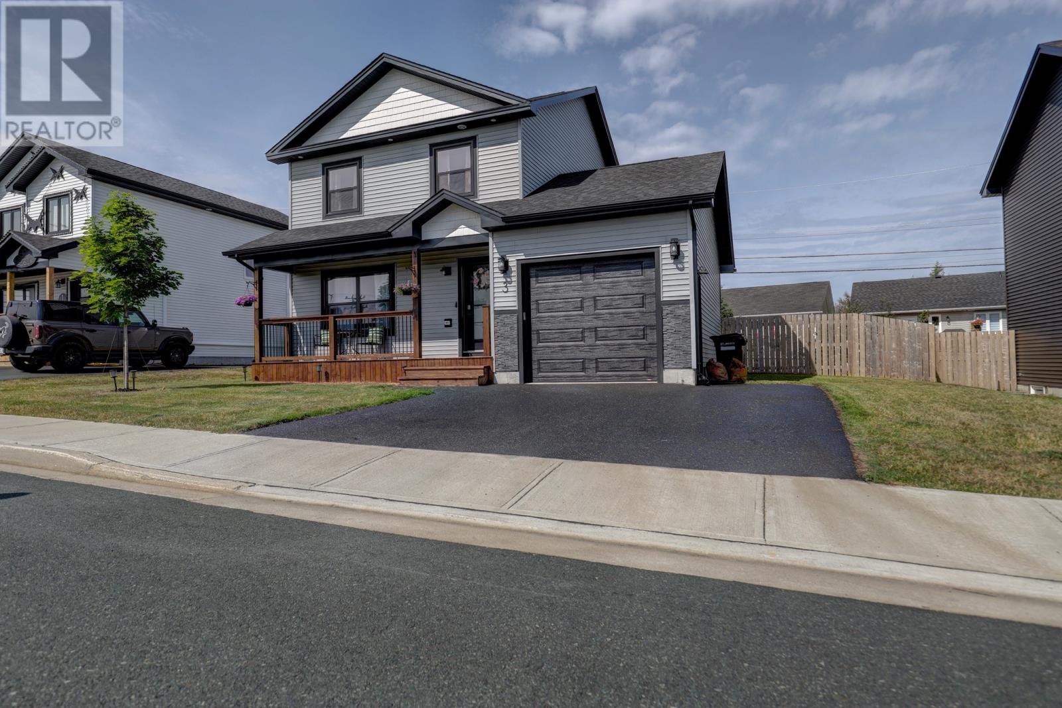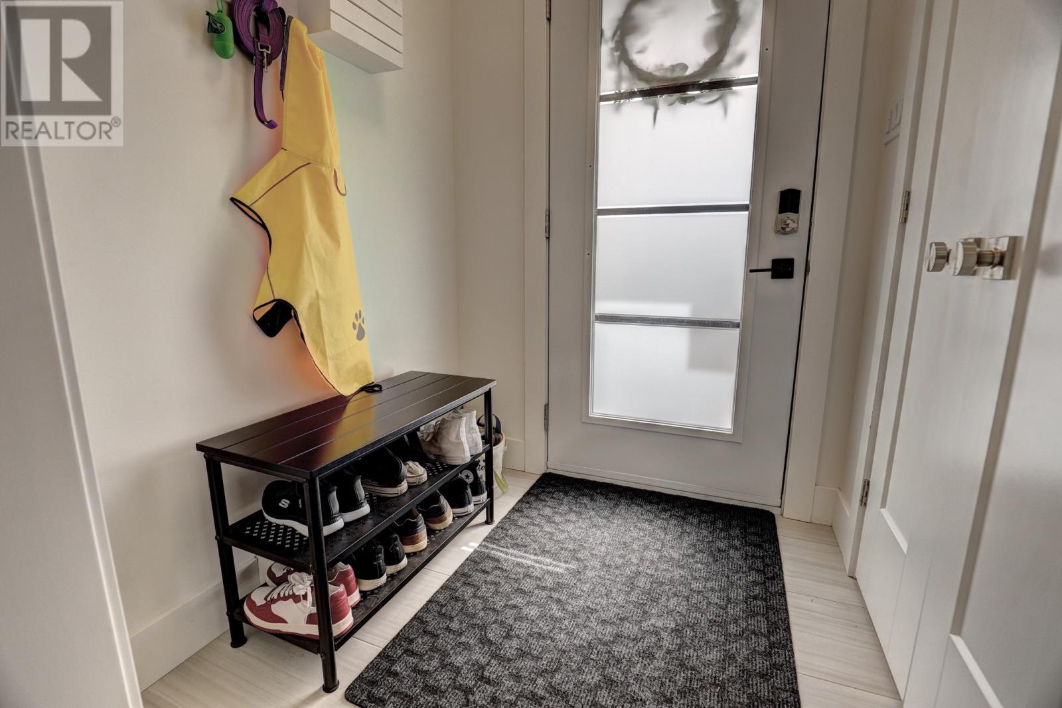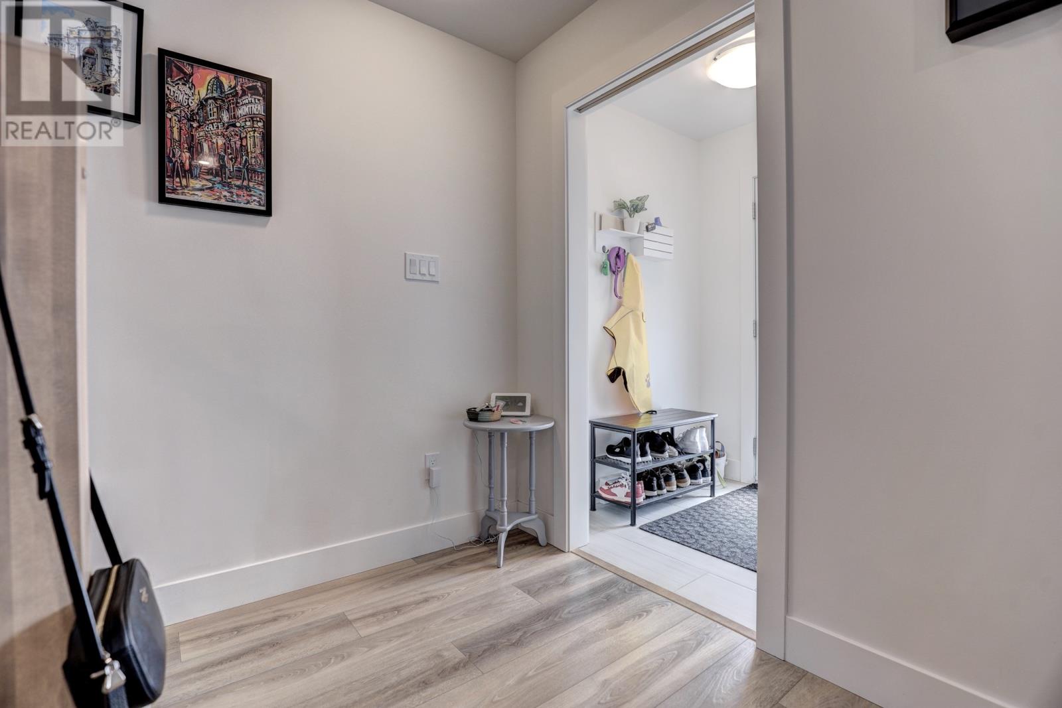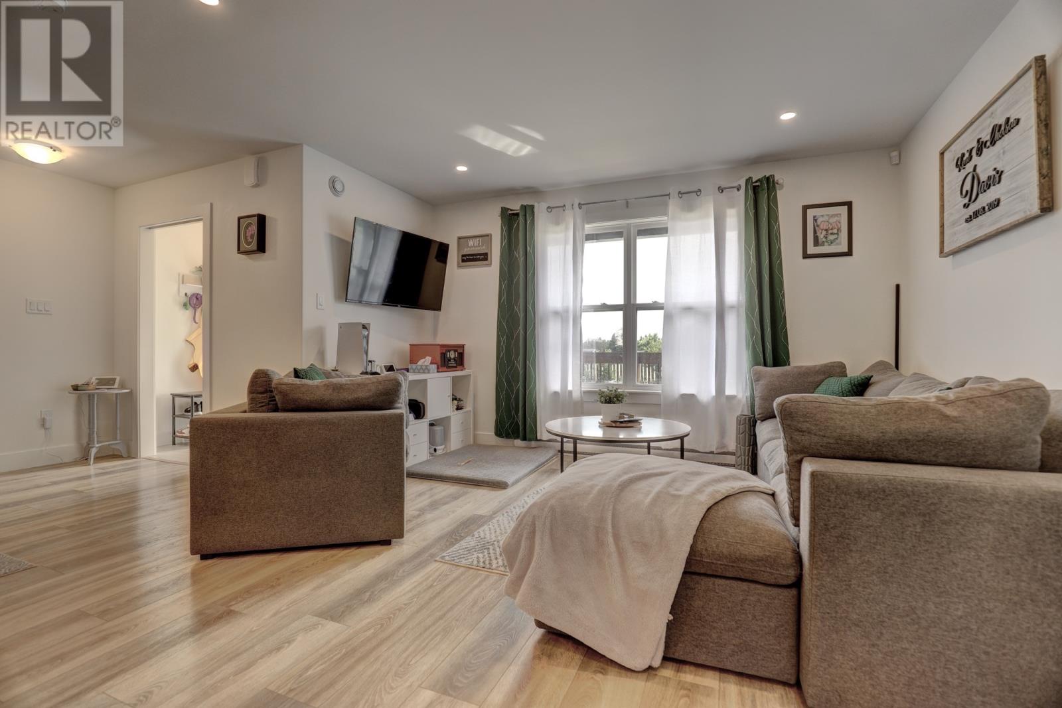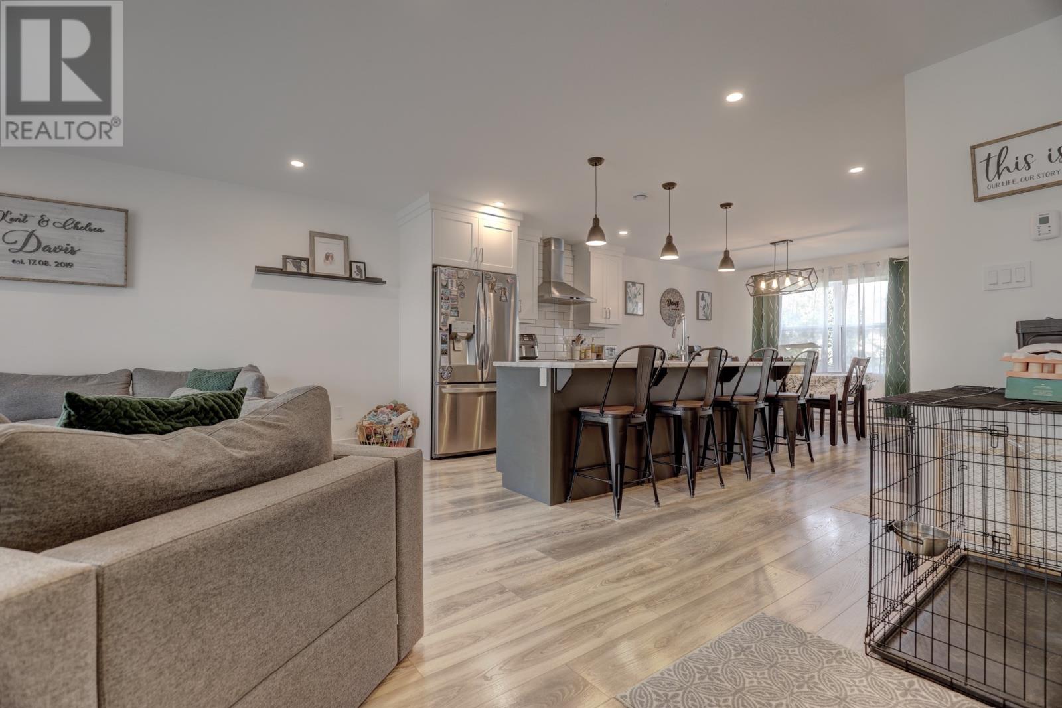3 Diamond Marsh Drive St. John's, Newfoundland & Labrador A1H 0N2
$469,900
This beautifully maintained two-story single home with attached garage is located in one of St. John’s most attractive and modern subdivisions. Just four years old, this residence offers a fresh contemporary feel with thoughtful design and exceptional convenience. The main floor features an open-concept layout with a front-facing living room and a rear dining area, anchored by an exaggerated galley-style kitchen complete with a large, oversized island—perfect for entertaining or family gatherings. A convenient half bathroom is also located on the main level. There is a large walk-in pantry just off the kitchen as well. Upstairs, you’ll find three spacious bedrooms, including a primary suite with ensuite, a walk-in closet and its own mini-split heat pump for personalized comfort. The second mini-split is located on the main floor, ensuring efficient climate control throughout the home. The laundry is also located upstairs for added ease and functionality. The property has a fully fenced backyard, offering privacy and space for outdoor enjoyment. The basement is open and undeveloped, providing a blank canvas for future expansion or storage. Situated just a short drive from highway access and the nearby Smart Centre, residents enjoy close proximity to a wide range of amenities including Walmart, the Dominion grocery store, restaurants, the gym, Tim Hortons, and more. This home is ideal for families or professionals seeking modern living in a vibrant, well-planned neighborhood. Don’t miss your opportunity to make this exceptional property your own. Seller Direction in place. Offers not to be presented prior to 12pm on August 18th 2025. Any offers received will be presented to the Seller(s) at 2pm sharp. Any offers to be left open until 5pm that day. (id:55727)
Property Details
| MLS® Number | 1288606 |
| Property Type | Single Family |
| Amenities Near By | Highway, Recreation, Shopping |
| Equipment Type | None |
| Rental Equipment Type | None |
Building
| Bathroom Total | 3 |
| Bedrooms Above Ground | 3 |
| Bedrooms Total | 3 |
| Appliances | Dishwasher, Refrigerator, Microwave, Stove, Washer, Dryer |
| Architectural Style | 2 Level |
| Constructed Date | 2020 |
| Construction Style Attachment | Detached |
| Cooling Type | Air Exchanger |
| Exterior Finish | Vinyl Siding |
| Flooring Type | Carpeted, Ceramic Tile, Laminate |
| Foundation Type | Poured Concrete |
| Half Bath Total | 1 |
| Heating Fuel | Electric |
| Heating Type | Baseboard Heaters, Mini-split |
| Stories Total | 2 |
| Size Interior | 2,244 Ft2 |
| Type | House |
| Utility Water | Municipal Water |
Parking
| Attached Garage | |
| Garage | 1 |
Land
| Access Type | Year-round Access |
| Acreage | No |
| Fence Type | Fence |
| Land Amenities | Highway, Recreation, Shopping |
| Landscape Features | Landscaped |
| Sewer | Municipal Sewage System |
| Size Irregular | 65'x81'x66'x92' |
| Size Total Text | 65'x81'x66'x92'|4,051 - 7,250 Sqft |
| Zoning Description | Res |
Rooms
| Level | Type | Length | Width | Dimensions |
|---|---|---|---|---|
| Second Level | Ensuite | 3PC | ||
| Second Level | Bath (# Pieces 1-6) | 4PC | ||
| Second Level | Primary Bedroom | 15'x12' | ||
| Second Level | Bedroom | 10'x9' | ||
| Second Level | Bedroom | 10'x11' | ||
| Main Level | Not Known | 13'2""x23'7"" | ||
| Main Level | Bath (# Pieces 1-6) | 2PC | ||
| Main Level | Foyer | 8'x5' | ||
| Main Level | Kitchen | 15'x10' | ||
| Main Level | Dining Room | 15'x10' | ||
| Main Level | Living Room | 14'x13' |
Contact Us
Contact us for more information

