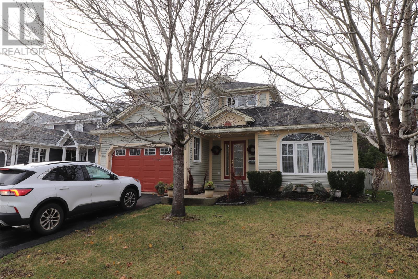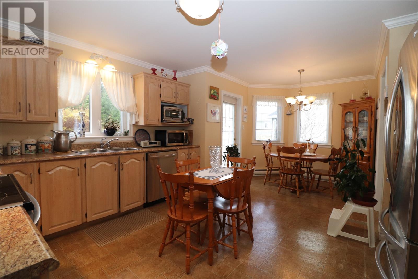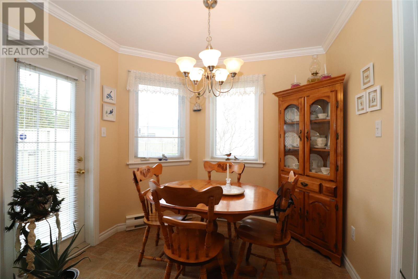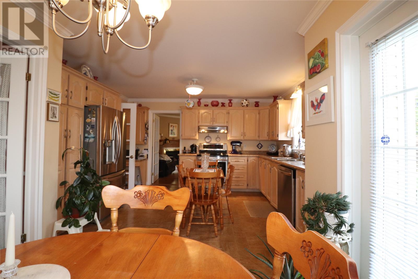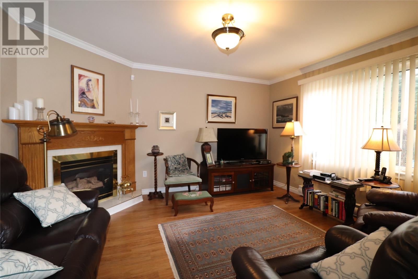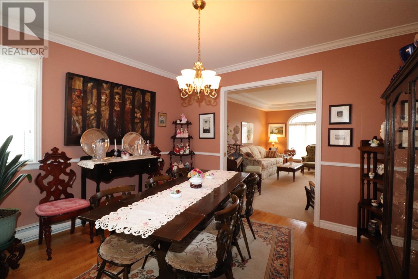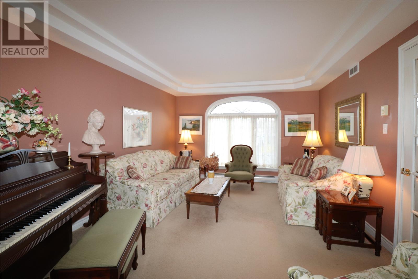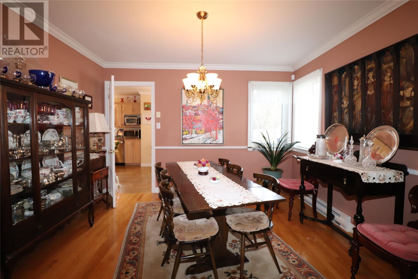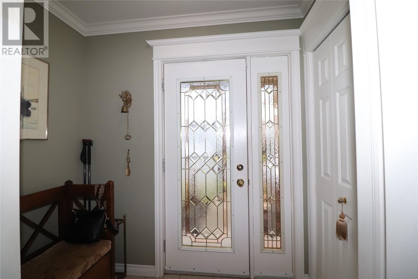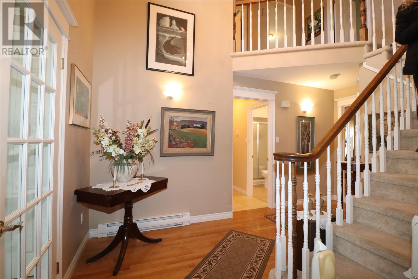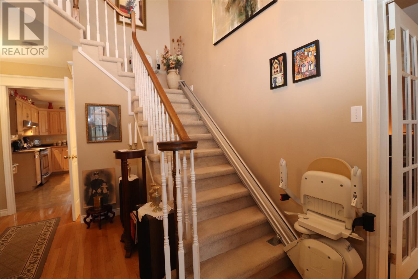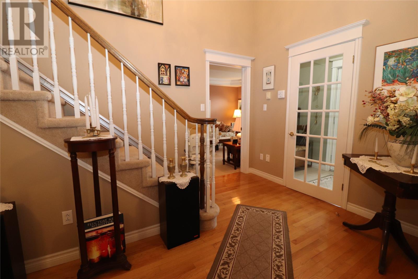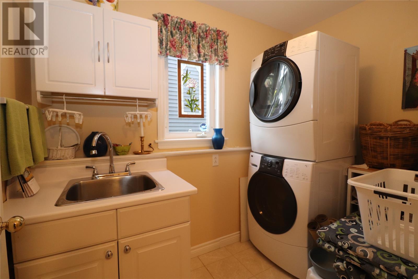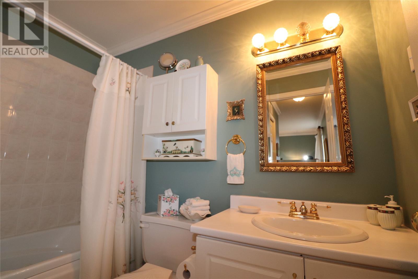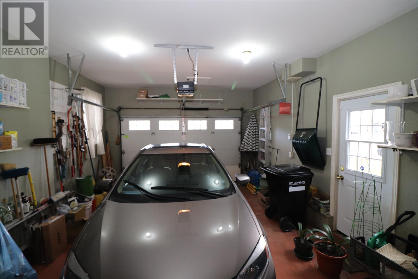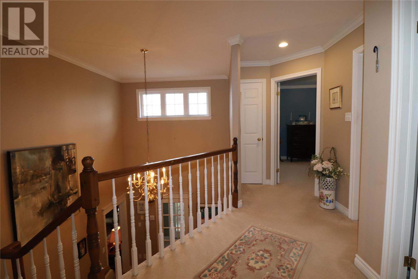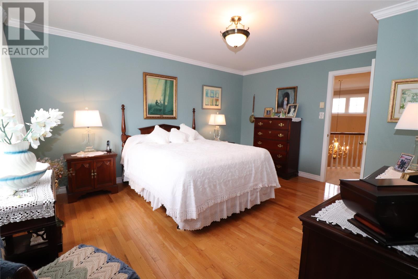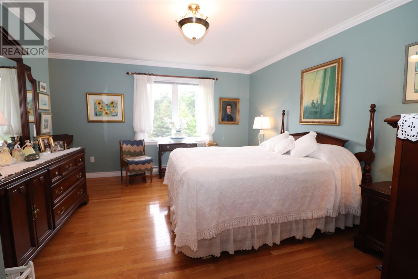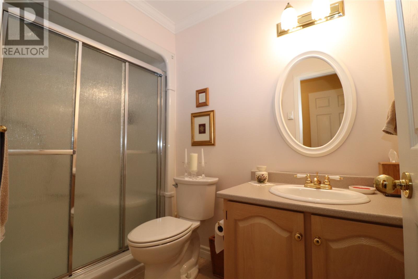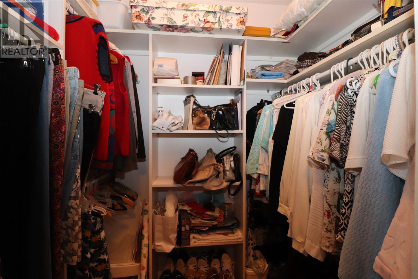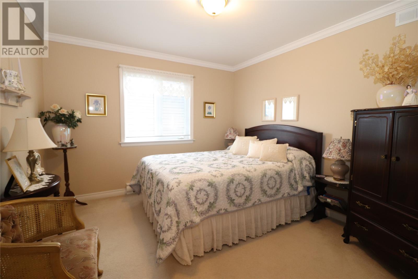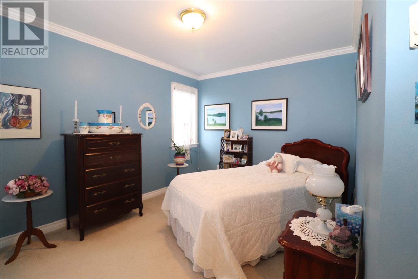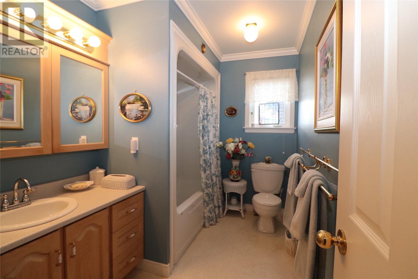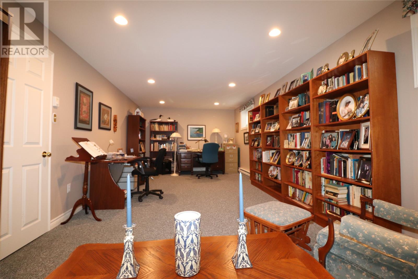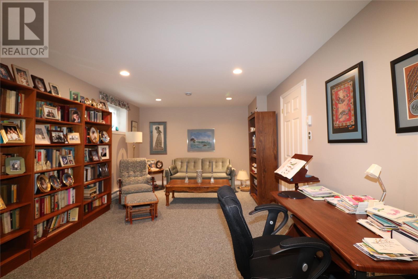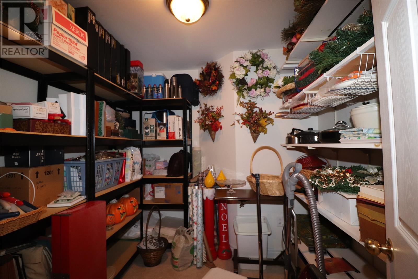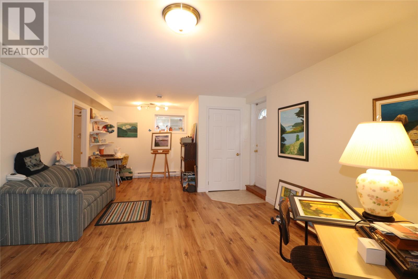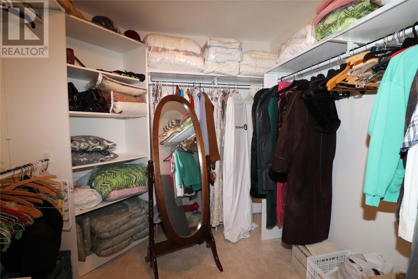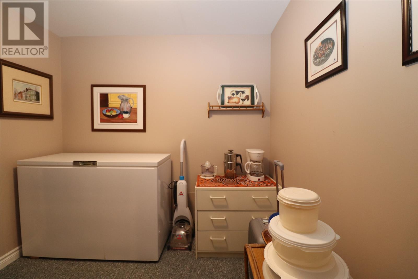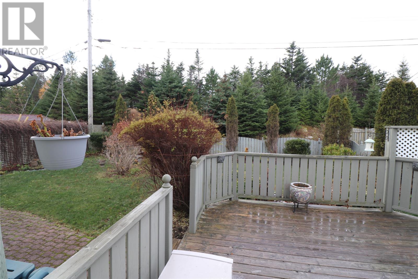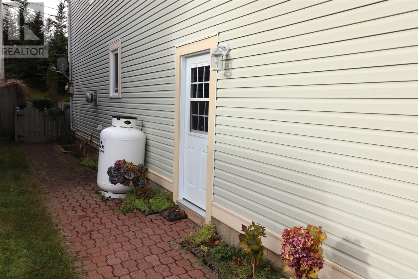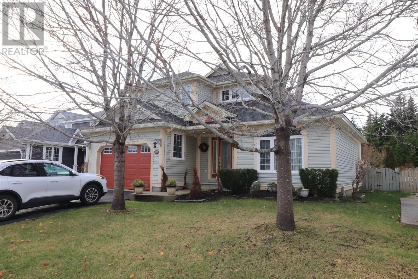3 Catalina Place St. John's, Newfoundland & Labrador A1A 5G2
$550,000
Located on a South West exposed lot with a permanent green belt on a beautiful Covelly Cul-de-sac awaits this fully developed 3 BR, 4 BATH exquisite 2 story home with all the beautiful features you'd except to find and then some. Pass through the glorious foyer into the family sized fully equipped gourmet kitchen and straight through to the secluded park-like garden. There's a Main floor family room with fireplace, formal Living room and dining room main floor laundry and a 3/4 bath. The upper floor has 3 fabulous Bedrooms, 2 full baths and a gorgeous primary and ensuite. The basement also is fully developed with a large rec room, exercise room, a large office and yet another 3 piece bath. New shingles in 2024 and new hot water tank in October. (id:55727)
Property Details
| MLS® Number | 1292952 |
| Property Type | Single Family |
| Amenities Near By | Highway |
Building
| Bathroom Total | 4 |
| Bedrooms Above Ground | 3 |
| Bedrooms Total | 3 |
| Appliances | Dishwasher, Refrigerator, Stove, Washer, Whirlpool, Dryer |
| Architectural Style | 2 Level |
| Constructed Date | 1998 |
| Construction Style Attachment | Detached |
| Exterior Finish | Vinyl Siding |
| Flooring Type | Hardwood |
| Foundation Type | Concrete, Poured Concrete |
| Half Bath Total | 1 |
| Heating Fuel | Electric |
| Heating Type | Baseboard Heaters |
| Stories Total | 2 |
| Size Interior | 3,063 Ft2 |
| Type | House |
| Utility Water | Municipal Water |
Parking
| Garage | 1 |
Land
| Acreage | No |
| Land Amenities | Highway |
| Sewer | Municipal Sewage System |
| Size Total Text | 4,051 - 7,250 Sqft |
| Zoning Description | Res |
Rooms
| Level | Type | Length | Width | Dimensions |
|---|---|---|---|---|
| Second Level | Ensuite | 4 pce | ||
| Second Level | Bath (# Pieces 1-6) | 4 pce | ||
| Second Level | Bedroom | 12 x 11 | ||
| Second Level | Bedroom | 11.8 x 10 | ||
| Second Level | Primary Bedroom | 15 x 12.6 | ||
| Basement | Storage | 9 x 6 | ||
| Basement | Storage | 10 x 7 | ||
| Basement | Hobby Room | 23.9 x 12.8 | ||
| Basement | Recreation Room | 26.9 x 11.5 | ||
| Main Level | Bath (# Pieces 1-6) | 4 pce | ||
| Main Level | Dining Nook | 7 x 9 | ||
| Main Level | Kitchen | 14 x 11 | ||
| Main Level | Dining Room | 12 x 10.6 | ||
| Main Level | Living Room | 16 x 12 | ||
| Main Level | Family Room/fireplace | 14 x 13 | ||
| Main Level | Laundry Room | 8.1 x 5.6 | ||
| Main Level | Foyer | 9 x 16 | ||
| Main Level | Porch | 5 x 7 |
Contact Us
Contact us for more information

