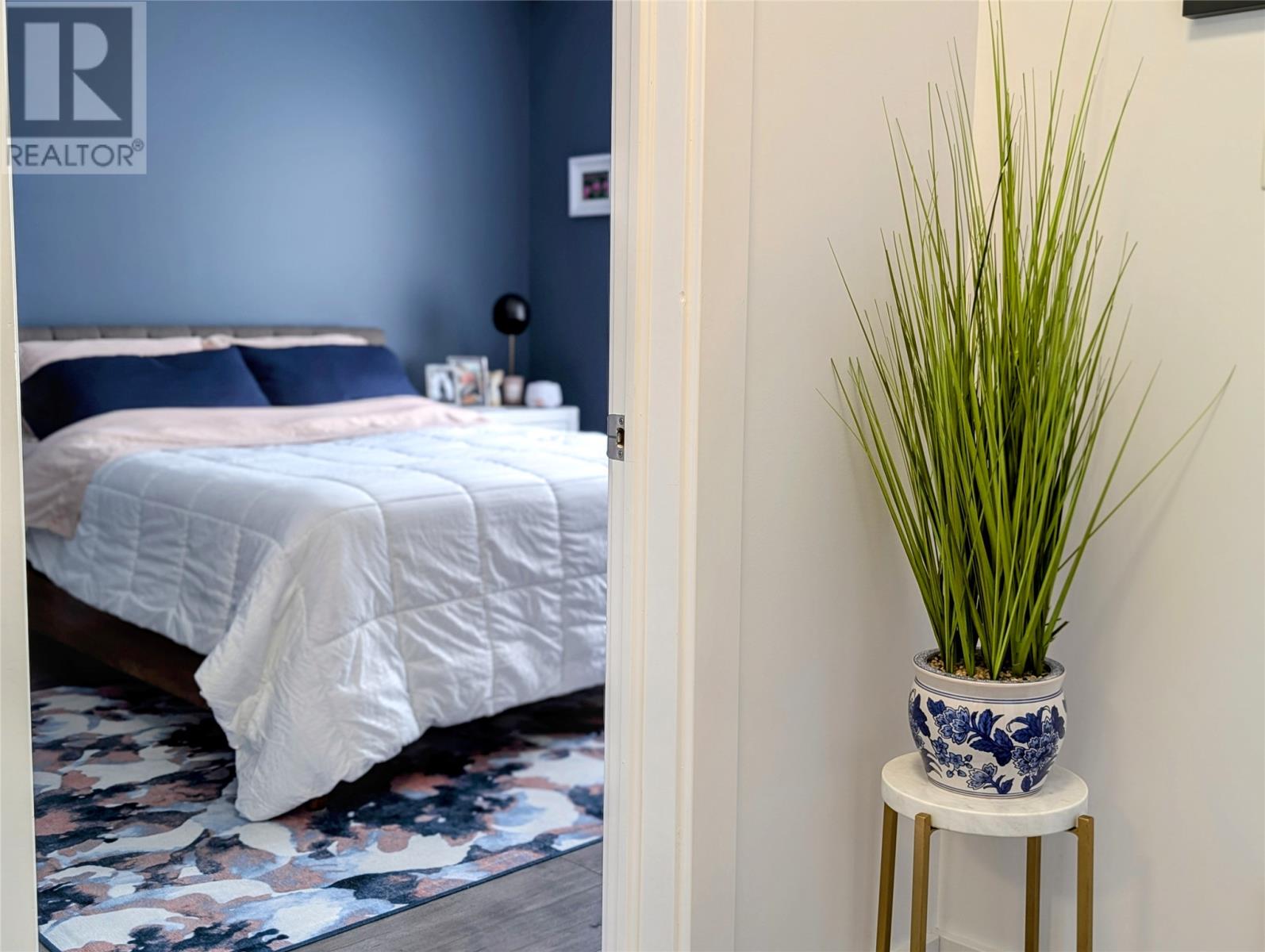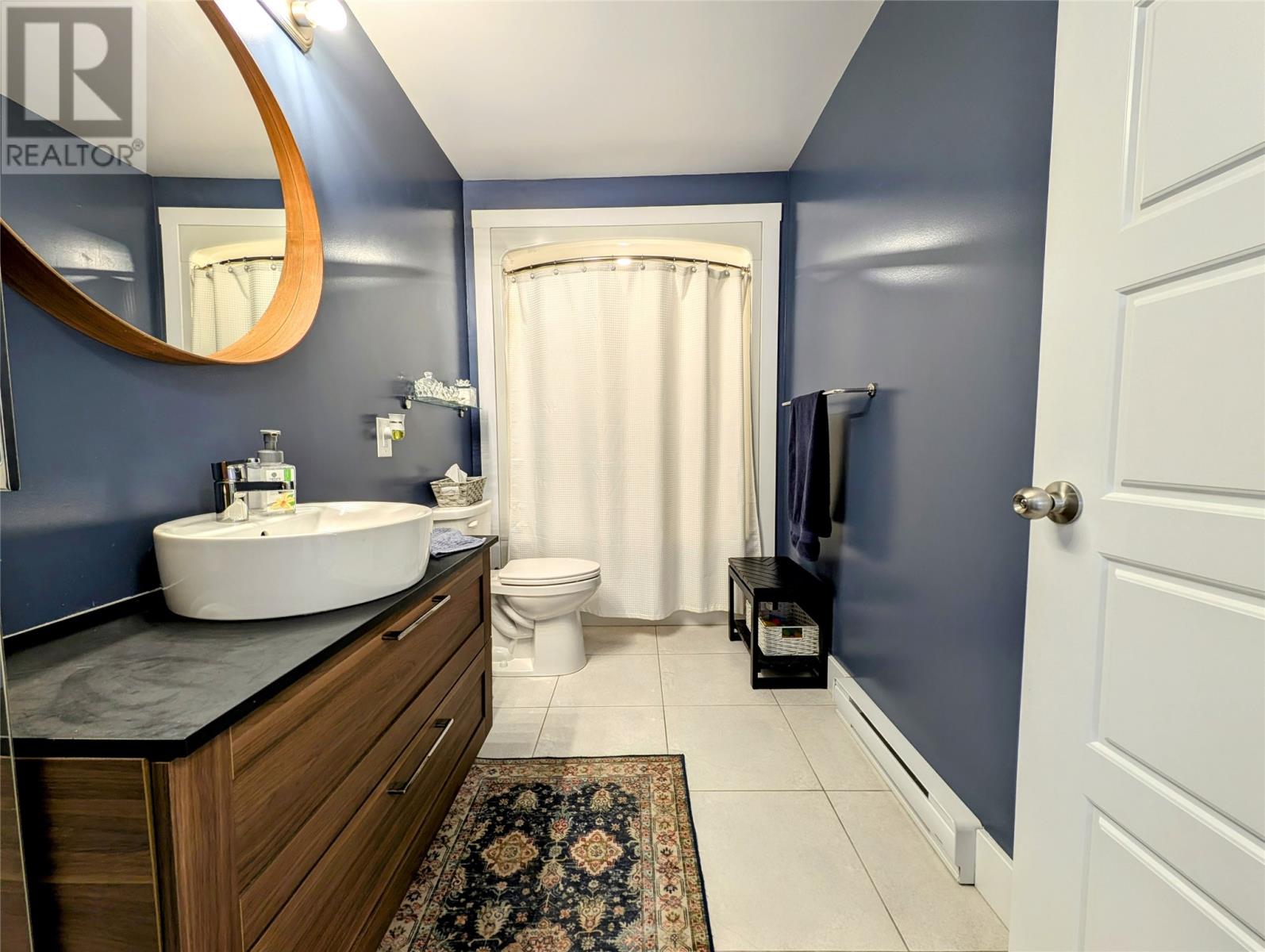3 Albert Street Massey Drive, Newfoundland & Labrador
$349,000
Welcome to 3 Albert Street in Massey Drive! Experience modern living in this charming bungalow, built in 2018. This main-level gem features energy-efficient heating, ensuring low utility bills. Enjoy stylish, modern finishes throughout, nestled in a desirable subdivision. This home offers three spacious bedrooms, each with generous closet space, allowing for ample storage. Large windows bathe the interior in natural light, making it bright and inviting. The stylish main bathroom features built-in linen storage, while a large laundry room ensures convenience. The open-concept layout seamlessly connects the living room to the stunning kitchen, complete with stainless steel appliances. A door off the kitchen leads to a back patio, perfect for relaxing in your fully fenced rear garden—a parent's paradise for young children or pets. A detached 12x16 garage is accessible from the extended driveway, providing even more storage options. Located in the sought-after Strattons Pond subdivision, you'll have access to a community garden, playground, and pickleball courts, along with nearby walking trails. Don't miss your chance to make this beautiful home yours! (id:55727)
Property Details
| MLS® Number | 1283170 |
| Property Type | Single Family |
| Equipment Type | None |
| Rental Equipment Type | None |
Building
| Bathroom Total | 1 |
| Bedrooms Above Ground | 3 |
| Bedrooms Total | 3 |
| Appliances | Dishwasher, Refrigerator, Microwave, Stove, Washer, Dryer |
| Architectural Style | Bungalow |
| Constructed Date | 2018 |
| Exterior Finish | Vinyl Siding |
| Fixture | Drapes/window Coverings |
| Flooring Type | Ceramic Tile, Laminate |
| Foundation Type | Concrete Slab |
| Heating Fuel | Electric |
| Heating Type | Baseboard Heaters, Heat Pump |
| Stories Total | 1 |
| Size Interior | 1,120 Ft2 |
| Type | House |
| Utility Water | Municipal Water |
Parking
| Detached Garage |
Land
| Acreage | No |
| Fence Type | Fence |
| Landscape Features | Landscaped |
| Sewer | Municipal Sewage System |
| Size Irregular | 50 X 100 |
| Size Total Text | 50 X 100|4,051 - 7,250 Sqft |
| Zoning Description | Res |
Rooms
| Level | Type | Length | Width | Dimensions |
|---|---|---|---|---|
| Main Level | Bath (# Pieces 1-6) | 5'8 x 8'7 | ||
| Main Level | Bedroom | 9 x 10'6 | ||
| Main Level | Bedroom | 11'5 x 8'11 | ||
| Main Level | Primary Bedroom | 11'5 x 12 | ||
| Main Level | Laundry Room | 11'5 x 5'3 | ||
| Main Level | Living Room | 9'2 x 12 | ||
| Main Level | Not Known | 14'4 x 15 | ||
| Main Level | Foyer | 9 x 3'11 |
Contact Us
Contact us for more information
































